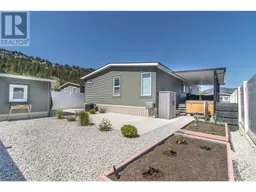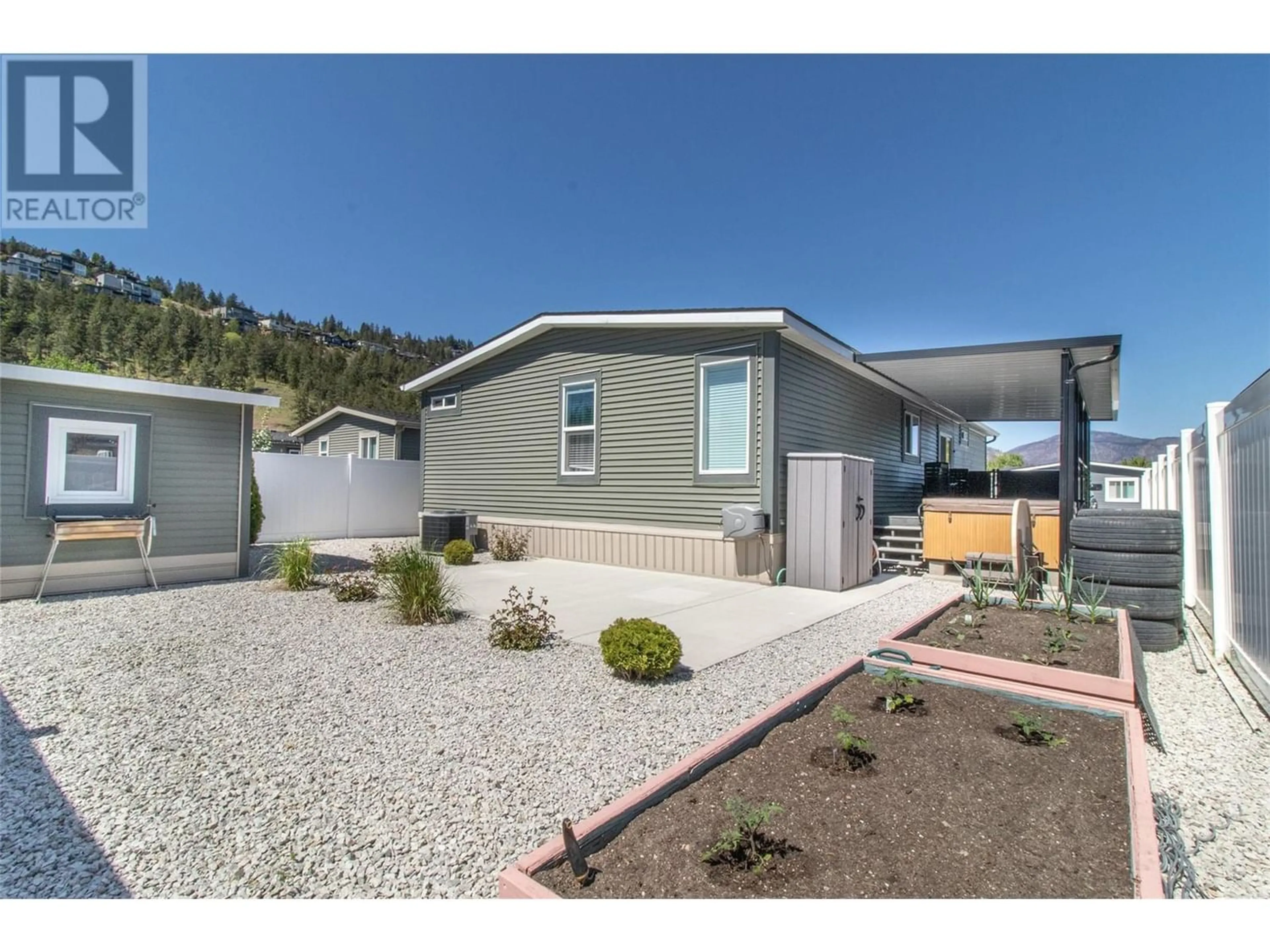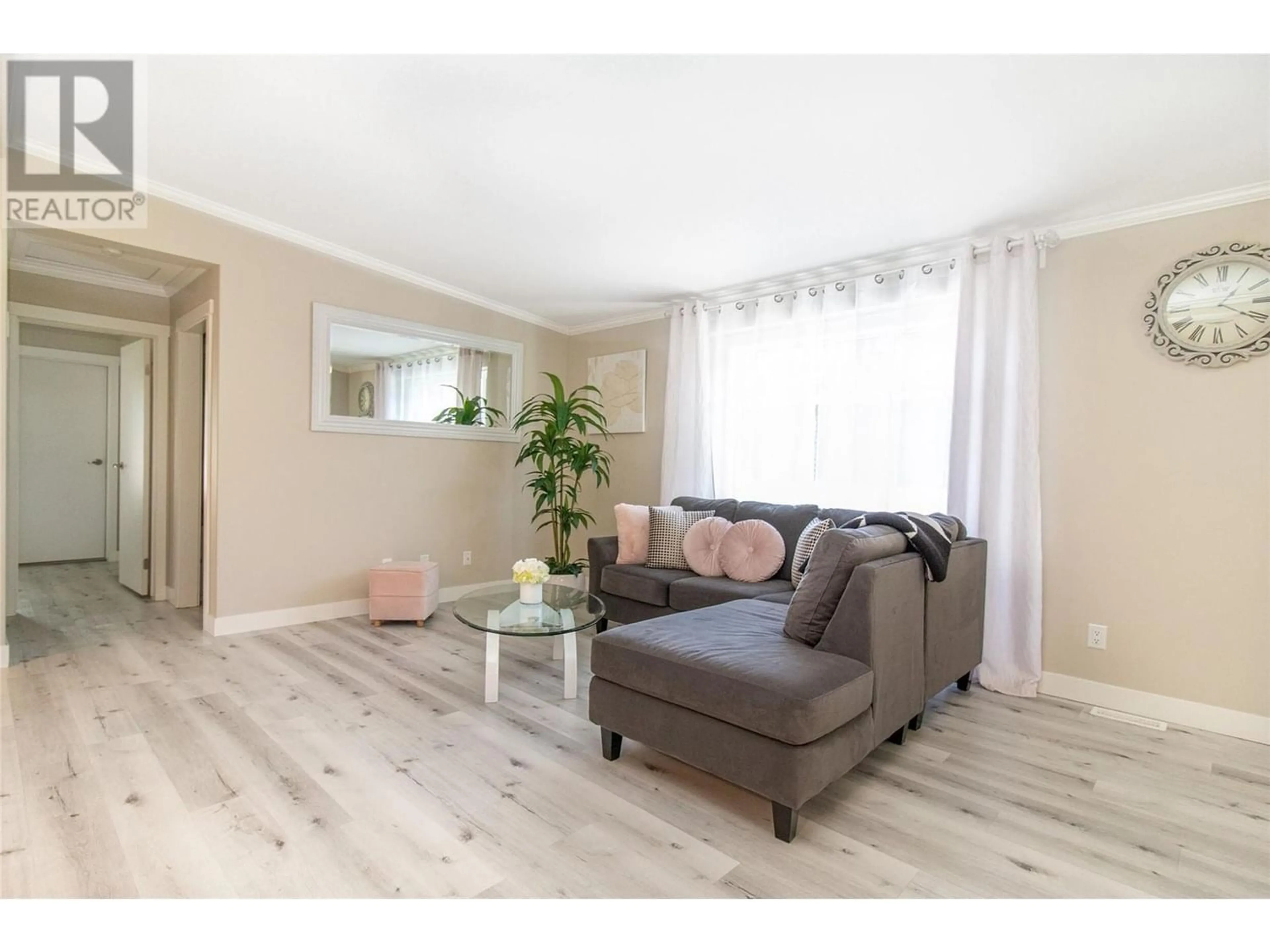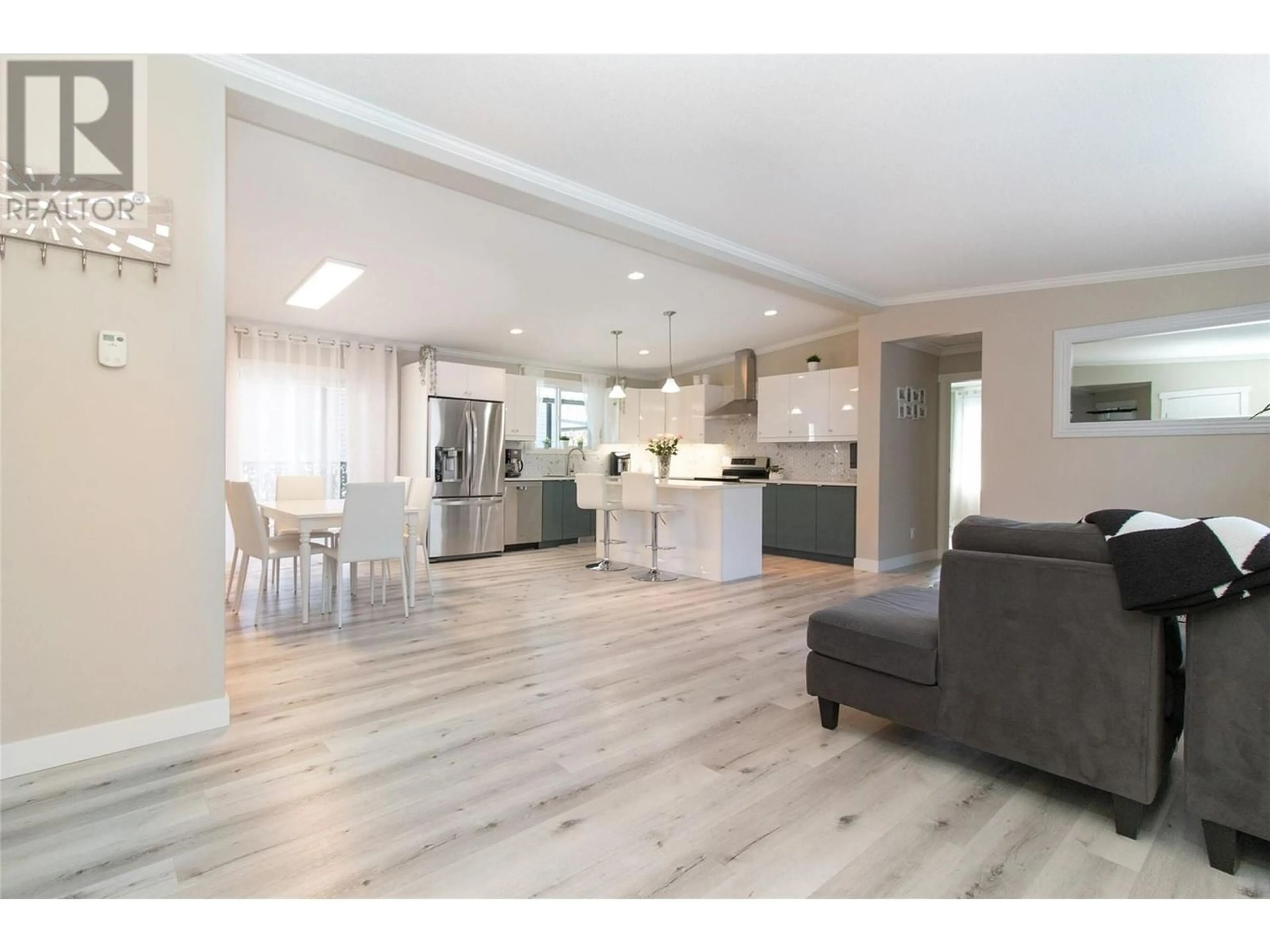1835 Nancee Way Court Unit# 59, West Kelowna, British Columbia V1Z4C1
Contact us about this property
Highlights
Estimated ValueThis is the price Wahi expects this property to sell for.
The calculation is powered by our Instant Home Value Estimate, which uses current market and property price trends to estimate your home’s value with a 90% accuracy rate.Not available
Price/Sqft$402/sqft
Days On Market82 days
Est. Mortgage$2,530/mth
Maintenance fees$465/mth
Tax Amount ()-
Description
STEP INTO LUXURY! This private 3 bedroom 2 full bathroom home is perfectly situated to enjoy your spacious south-west facing backyard. Surrounded by the fresh white privacy fence perfect for gardeners and sun lovers alike. The large covered side deck is shady and breezy with a hot-tub waiting to help you relax. Inside, every detail has been perfectly designed for a simple, clean lifestyle. The quality workmanship stands out immediately upon entry of this beautiful open concept home. Bright, airy and classy! A desirable pet-friendly community with great trails and views all around. Wineries and beaches are minutes away and you can walk to shopping. It's a great place to avoid the commute being so close to Kelowna. Don't wait!! (id:39198)
Property Details
Interior
Features
Main level Floor
Full bathroom
' x 'Laundry room
9'2'' x 6'3''Bedroom
12'10'' x 10'4''Bedroom
19'6'' x 9'7''Exterior
Features
Parking
Garage spaces 2
Garage type Surfaced
Other parking spaces 0
Total parking spaces 2
Property History
 25
25


