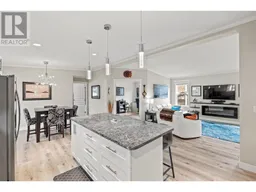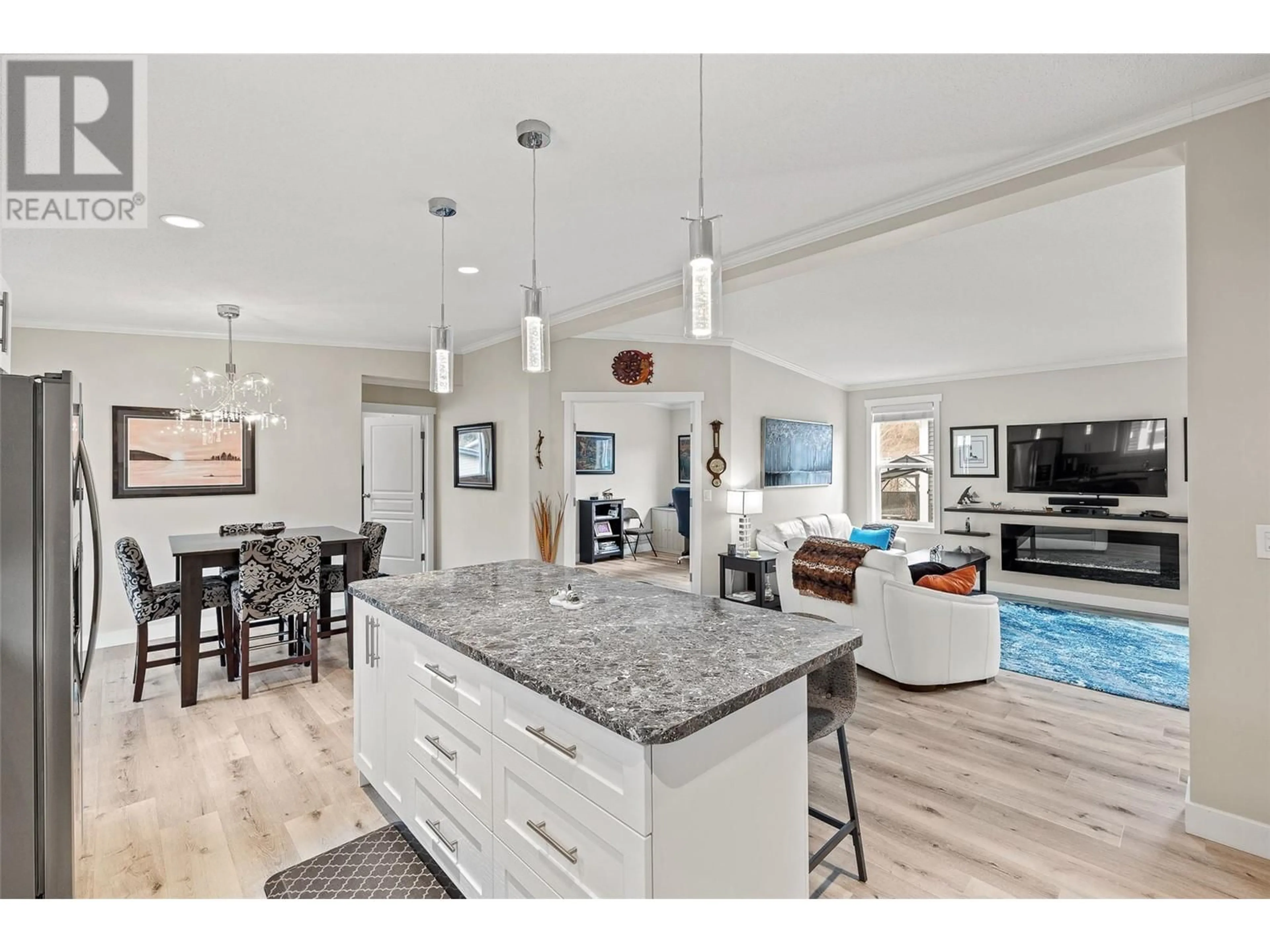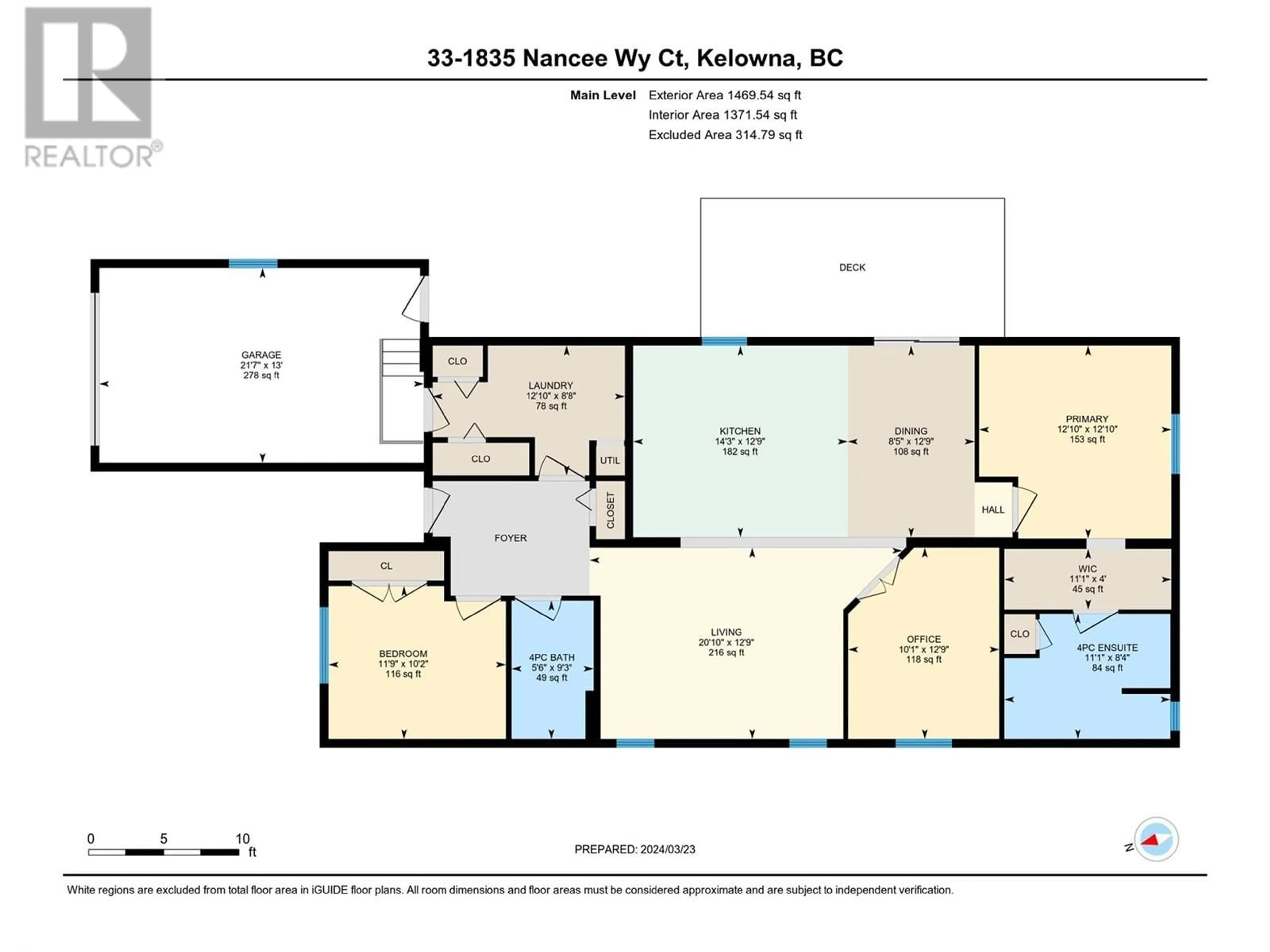1835 Nancee Way Court Unit# 33, West Kelowna, British Columbia V1Z4C1
Contact us about this property
Highlights
Estimated ValueThis is the price Wahi expects this property to sell for.
The calculation is powered by our Instant Home Value Estimate, which uses current market and property price trends to estimate your home’s value with a 90% accuracy rate.Not available
Price/Sqft$362/sqft
Days On Market34 days
Est. Mortgage$2,188/mth
Maintenance fees$550/mth
Tax Amount ()-
Description
Open concept main living space with two bedrooms + huge den! Walking into the generous entrance way you will notice the high quality vinyl plank flooring that runs through out. Down the hall it opens up to the huge kitchen living area that has a ton of natural light and vaulted ceilings The kitchen has plenty of cabinet space, with soft close drawers and a huge sit up island. The dinning area has sliding glass doors that leads out to the covered deck. The master bedroom located at the back of the home has a walk thru closet and full ensuite with double sinks. Theres also a Laundry room with a sink and storage and a massive den that could be a 3rd bedroom. Enjoy the outside with low maintenance fenced back yard, fully irrigated landscaping and artificial turf. This home also has a single car garage and plenty of extra parking. Located just minutes to amenities and a short drive to Downtown Kelowna. 2 pets under 17 inches, Pad rent is $550/month and includes; water/sewer/garbage/recycling and road maintenance. (id:39198)
Property Details
Interior
Features
Main level Floor
Laundry room
12'10'' x 8'8''Den
10'1'' x 12'9''Full bathroom
5'6'' x 9'3''Bedroom
11'9'' x 10'2''Exterior
Features
Parking
Garage spaces 1
Garage type Attached Garage
Other parking spaces 0
Total parking spaces 1
Property History
 28
28

