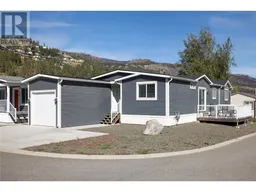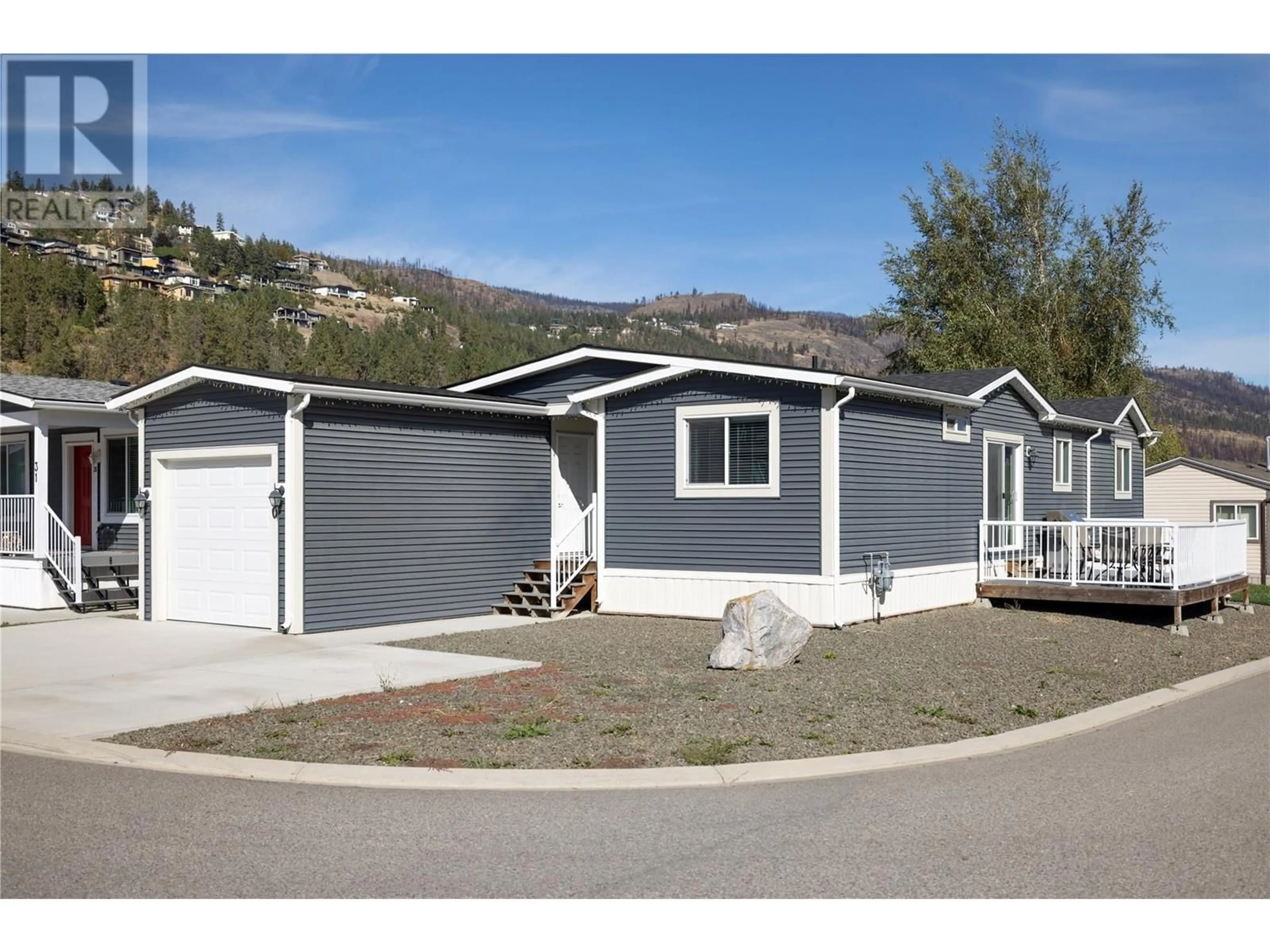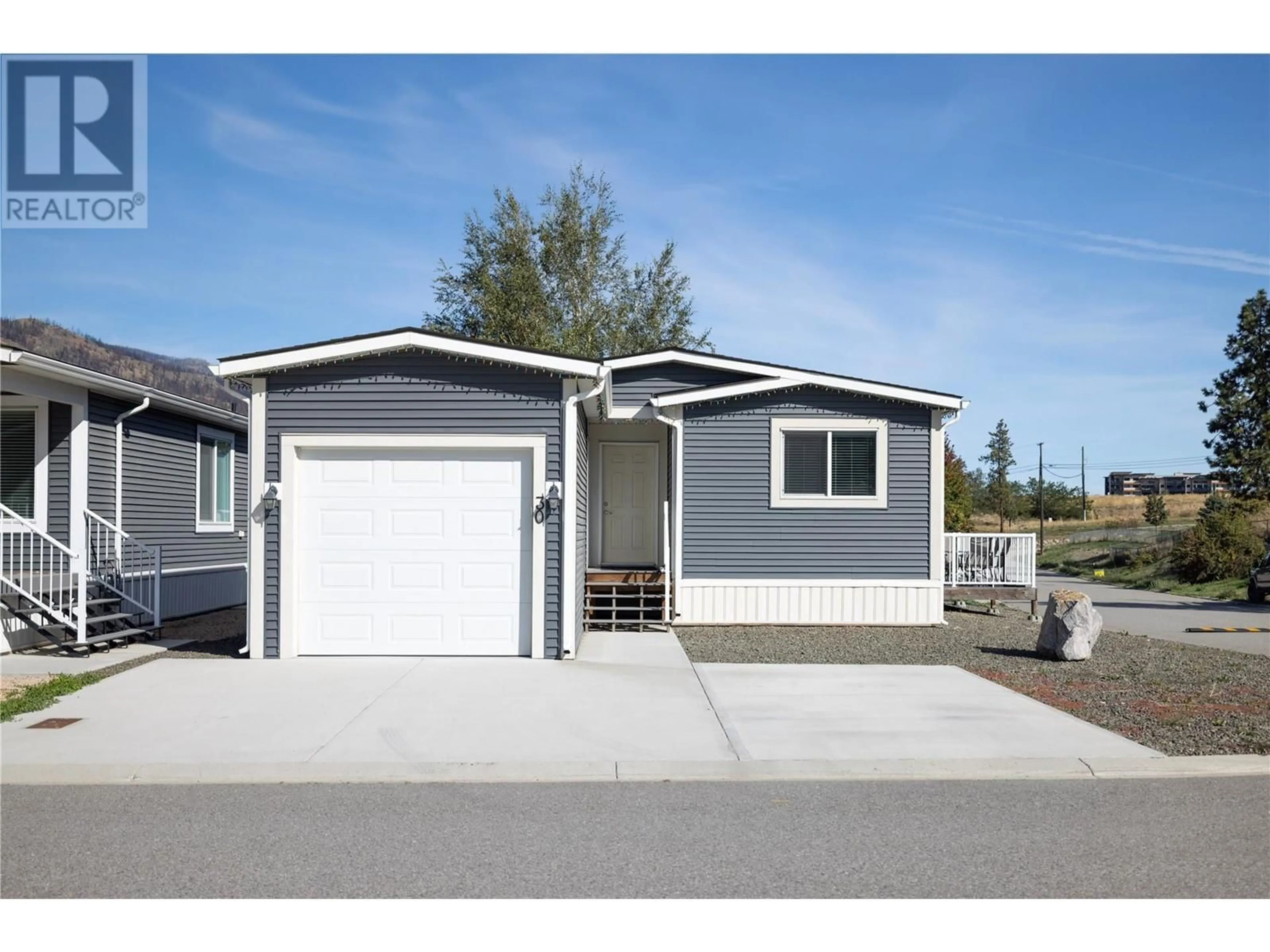1835 Nancee Way Court Unit# 30 Lot# 30, Kelowna, British Columbia V1Z4C1
Contact us about this property
Highlights
Estimated ValueThis is the price Wahi expects this property to sell for.
The calculation is powered by our Instant Home Value Estimate, which uses current market and property price trends to estimate your home’s value with a 90% accuracy rate.Not available
Price/Sqft$370/sqft
Est. Mortgage$2,059/mo
Maintenance fees$550/mo
Tax Amount ()-
Days On Market64 days
Description
Welcome to this charming 3-bedroom manufactured home in Westbank. It features an open-concept kitchen with a dining room and a spacious living room, perfect for gatherings. The kitchen includes a pantry, gas range, double sink, dishwasher, and a fridge with a water dispenser. The dining room is accented by a pendant light and sliding glass doors leading out to a large deck, ideal for outdoor relaxation. The primary suite is privately located at the opposite end of the home, boasting a large walk-in closet and a 5-piece ensuite with two separate vanities. The second and third bedrooms are well-sized, situated next to a 4-piece bath. The foyer doubles as a laundry area and has a large double closet for extra storage. This property also includes a single garage and driveway parking for up to 3 vehicles. Ideally located just 3 minutes from shopping, pubs, banks, and coffee shops, 15 minutes from West Kelowna city centre, and only 7 minutes to downtown Kelowna. Transit is just an 8 minute walk away. (id:39198)
Property Details
Interior
Features
Main level Floor
Bedroom
12'8'' x 11'2''Other
11'3'' x 21'7''Primary Bedroom
12'7'' x 11'4''4pc Bathroom
8'5'' x 4'11''Exterior
Features
Parking
Garage spaces 4
Garage type -
Other parking spaces 0
Total parking spaces 4
Property History
 38
38

