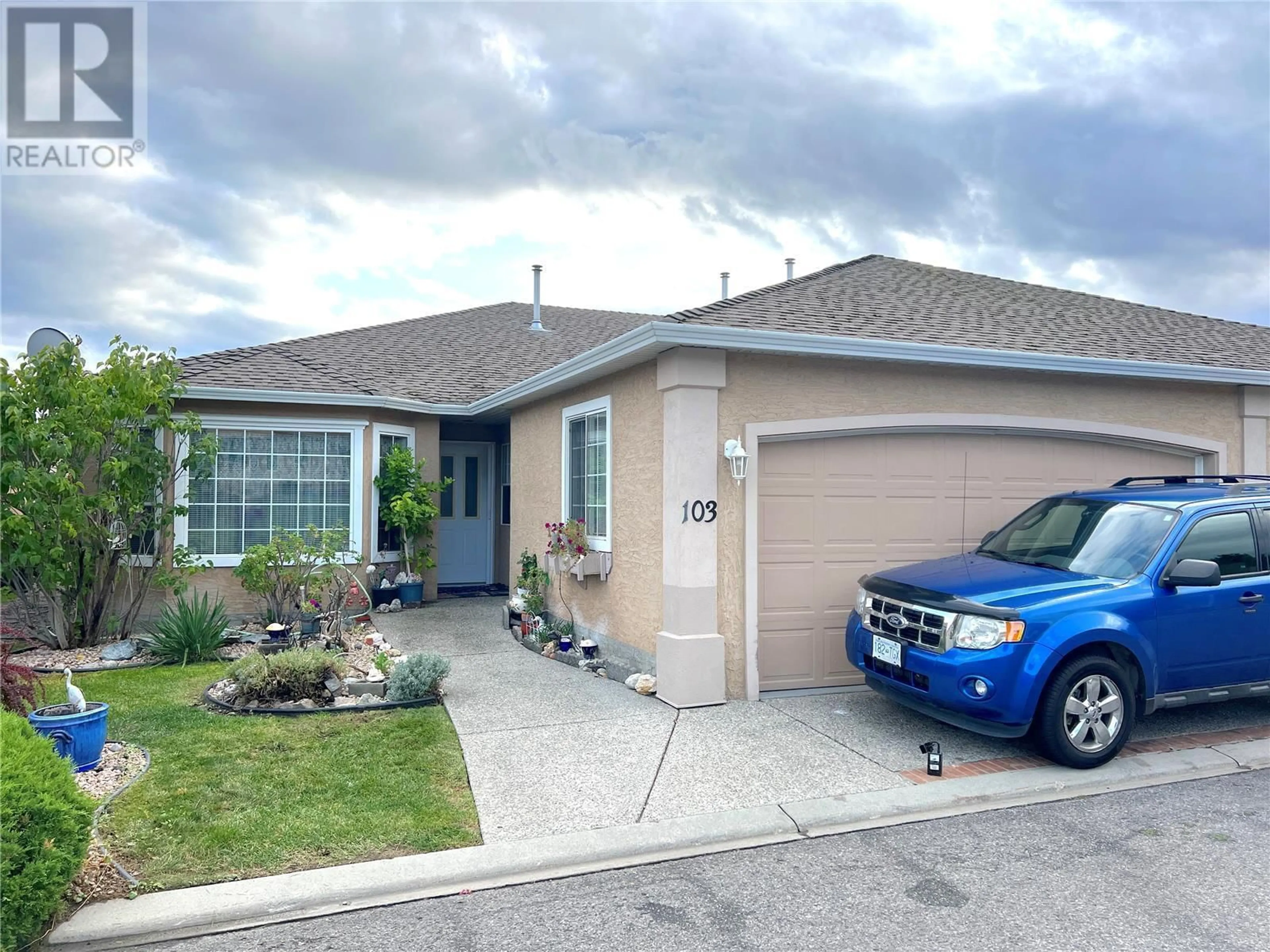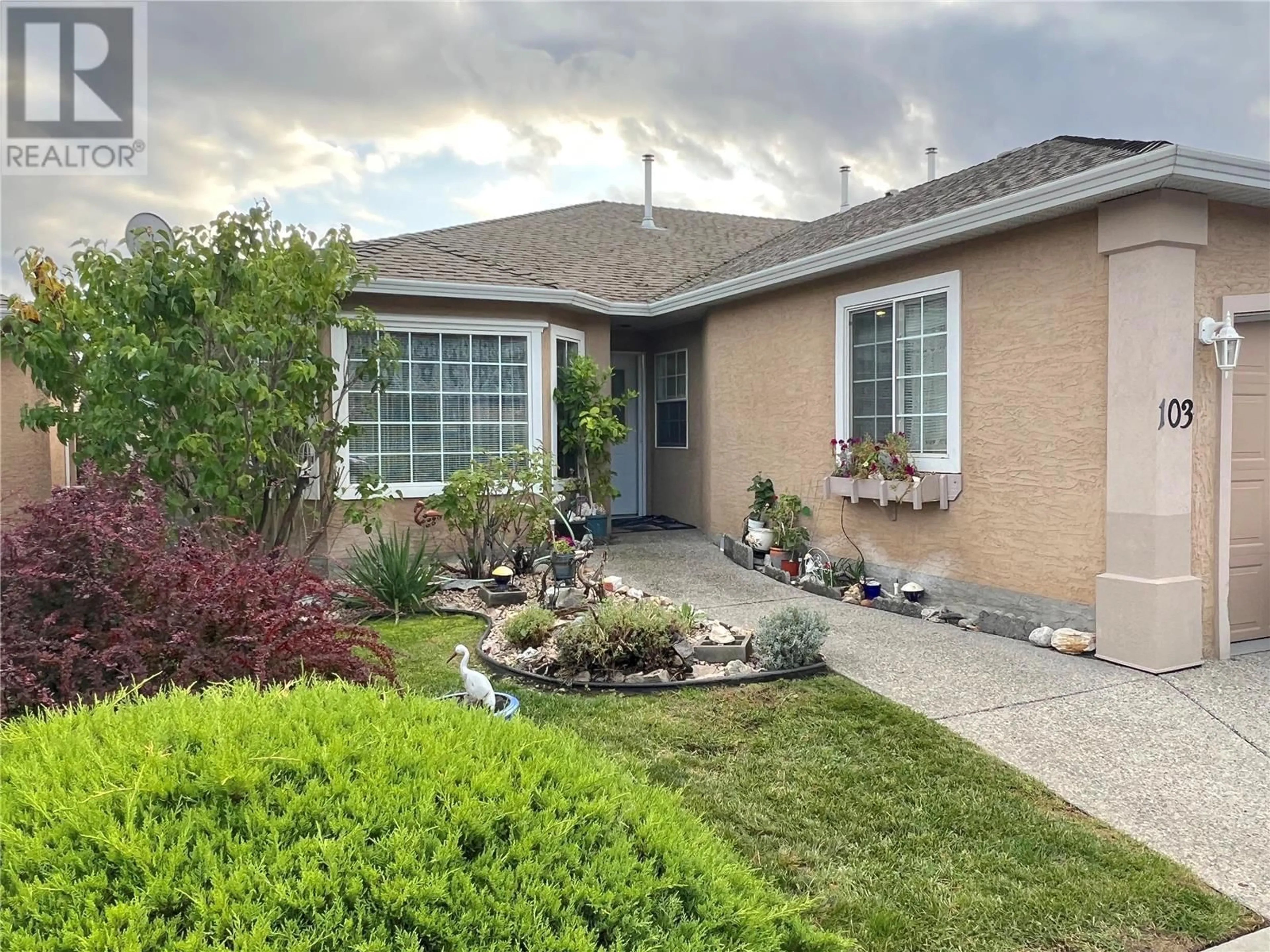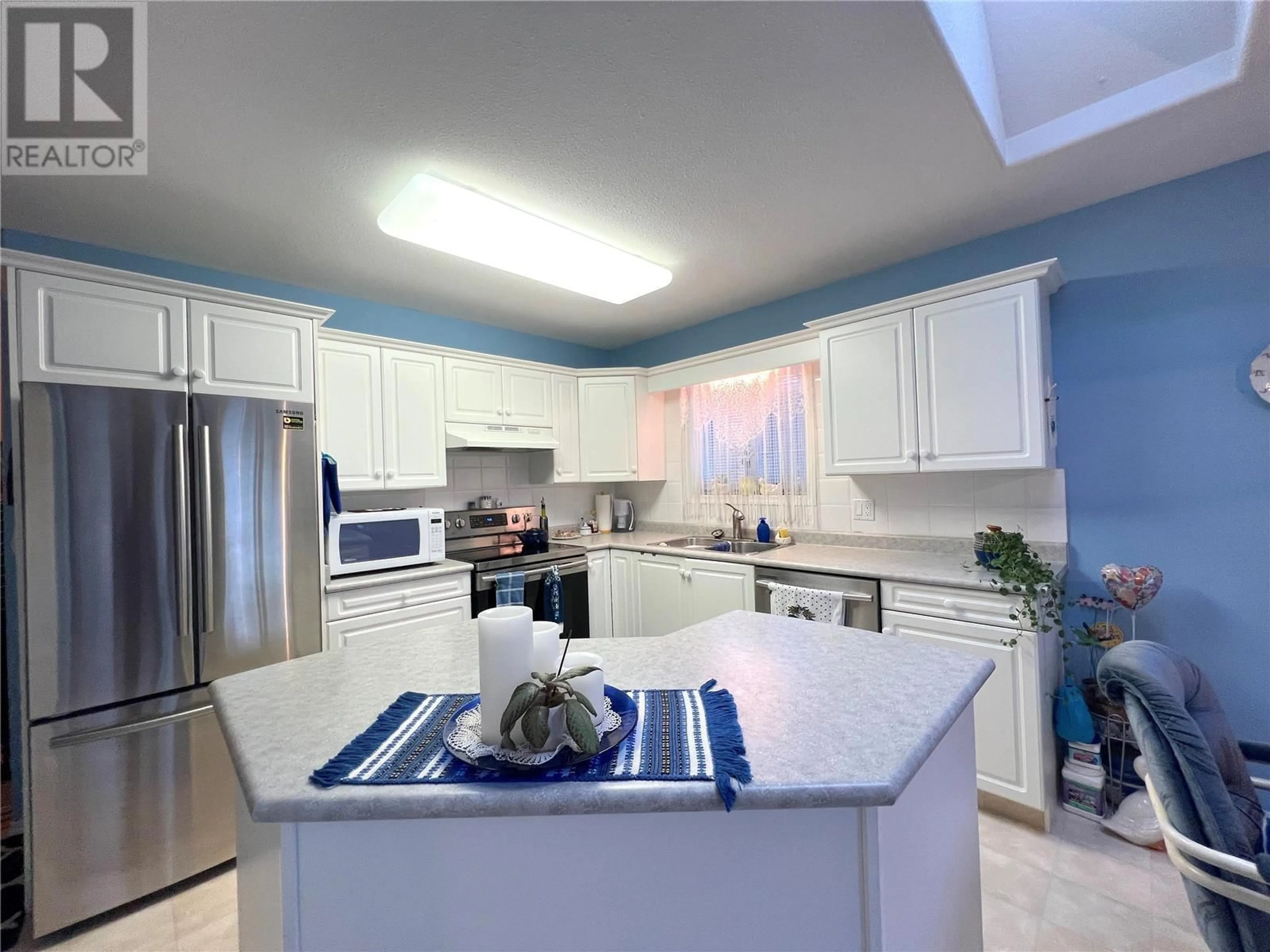2250 Louie Drive Unit# 103, West Kelowna, British Columbia V4T2M6
Contact us about this property
Highlights
Estimated ValueThis is the price Wahi expects this property to sell for.
The calculation is powered by our Instant Home Value Estimate, which uses current market and property price trends to estimate your home’s value with a 90% accuracy rate.Not available
Price/Sqft$381/sqft
Est. Mortgage$2,401/mo
Maintenance fees$421/mo
Tax Amount ()-
Days On Market80 days
Description
Westlake Gardens adult community. Convenient location, walk to Canadian Superstor or Wal-Mart and surrounding shops, quick convenient drive to amenities. No step rancher in adult 19+ community, pre-paid leasehold. Spacious 2 bedroom 1465 square foot townhome in gated complex. Comfortable layout, newer appliances, skylights for natural light, good size primary bedroom with ensuite bath and walk in closet, relax on rear patio. Both family room and living room, plus double garage. Complex offers clubhouse/rec-centre. Ample visitor parking directly across from the home. Westlake Gardens is a quiet friendly senior community. A lovely place to call home. Seniors love it here. (id:39198)
Property Details
Interior
Features
Main level Floor
Kitchen
14'2'' x 8'6''Bedroom
12' x 9'Other
20' x 19'Foyer
12' x 5'Exterior
Features
Parking
Garage spaces 2
Garage type Attached Garage
Other parking spaces 0
Total parking spaces 2
Property History
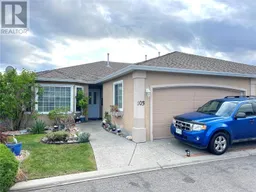 26
26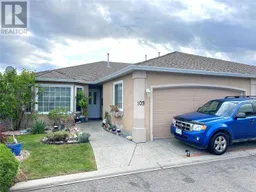 26
26 26
26
