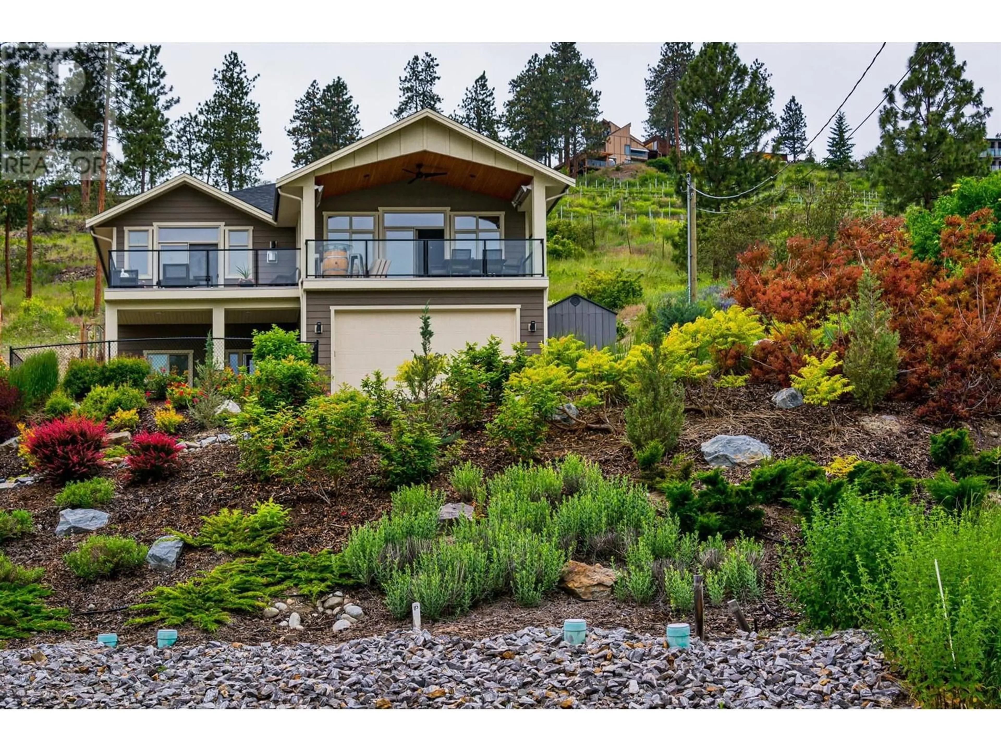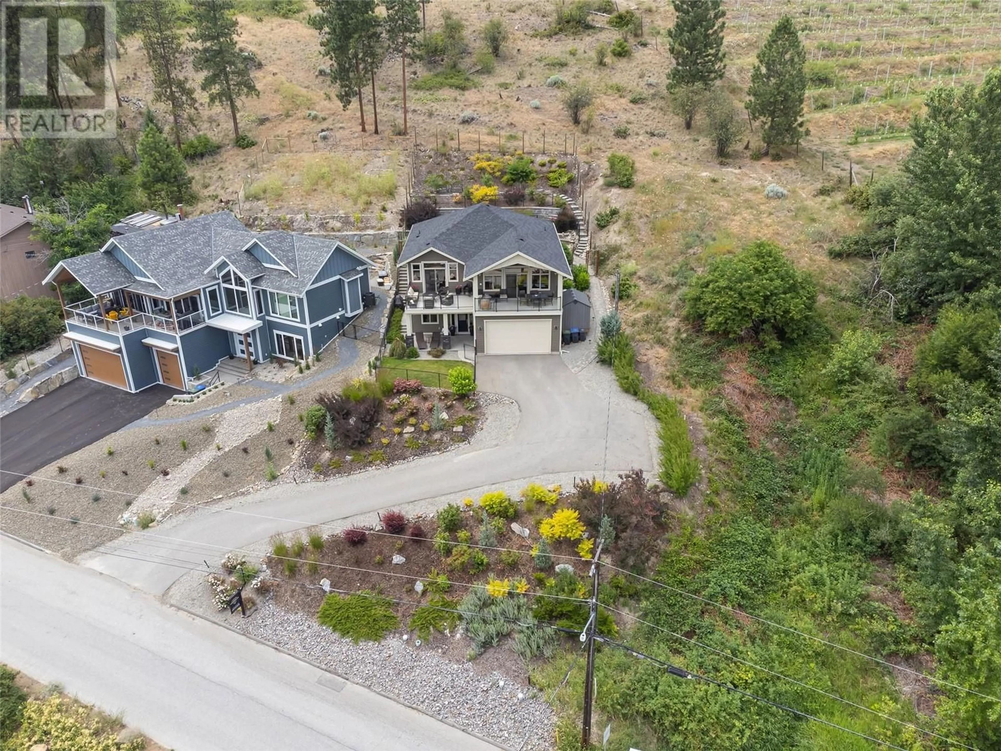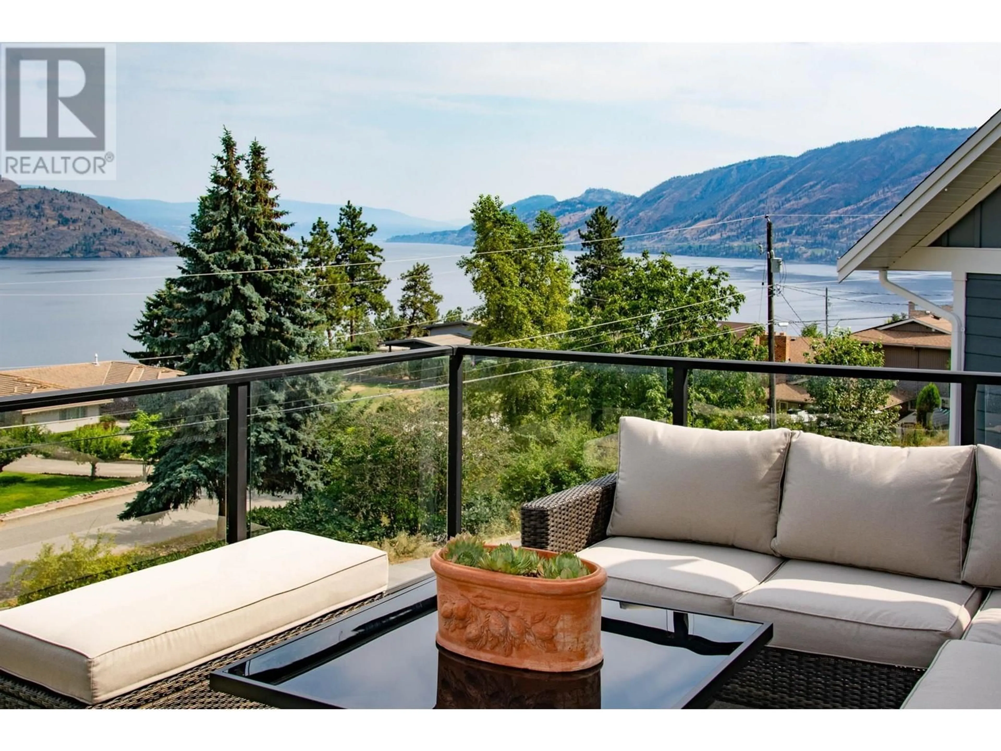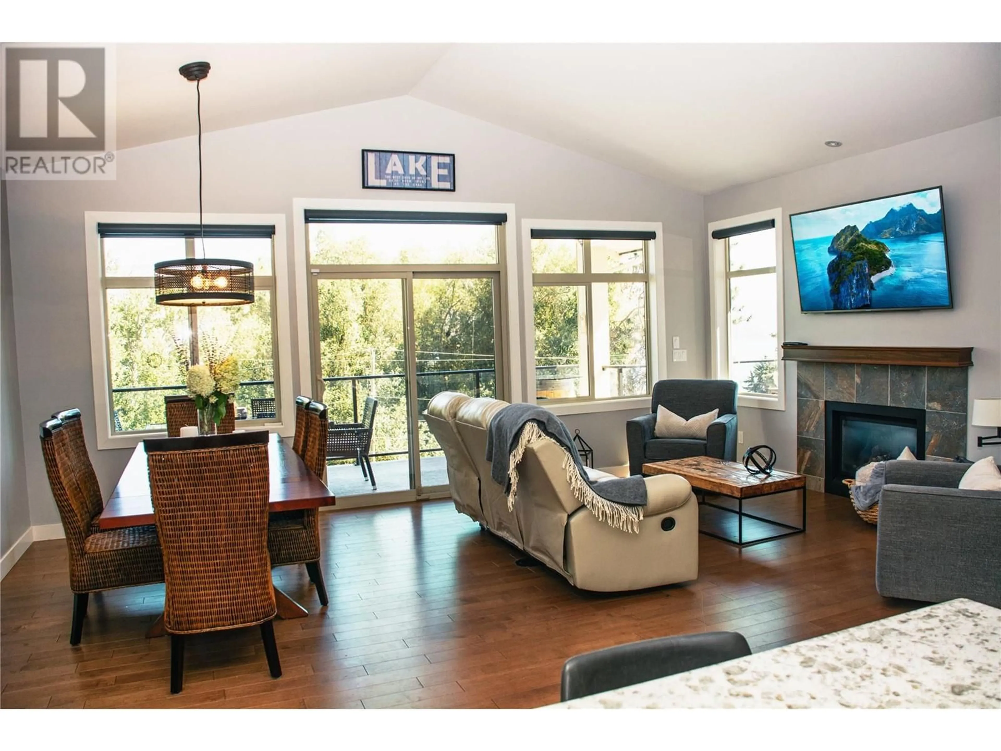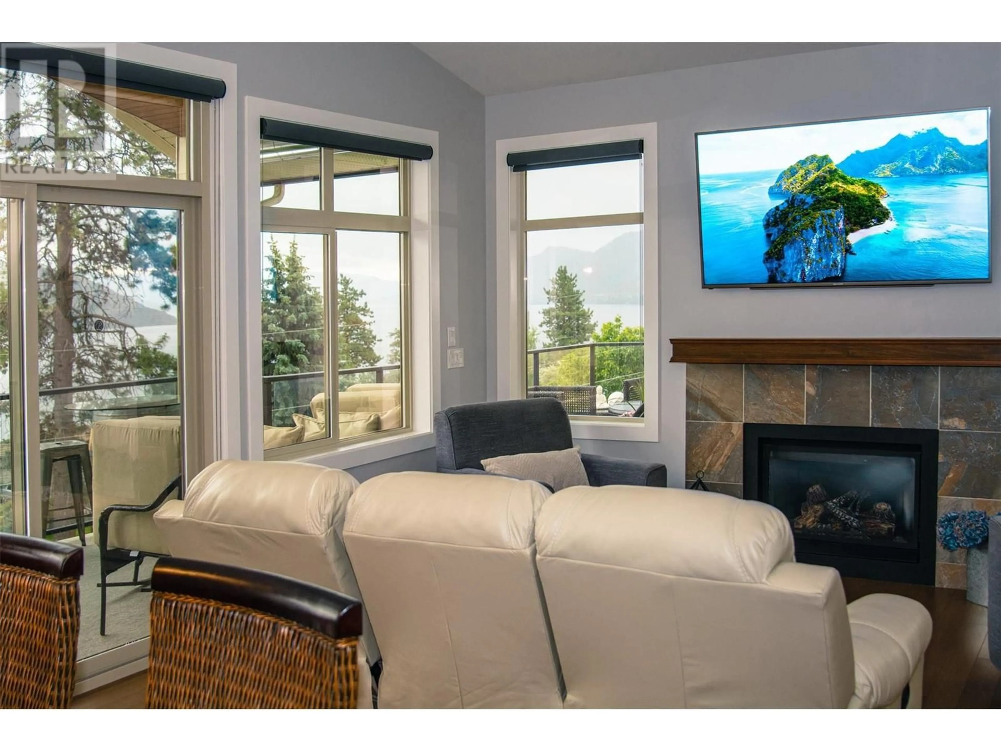6278 Bulyea Avenue, Peachland, British Columbia V0H1X7
Contact us about this property
Highlights
Estimated ValueThis is the price Wahi expects this property to sell for.
The calculation is powered by our Instant Home Value Estimate, which uses current market and property price trends to estimate your home’s value with a 90% accuracy rate.Not available
Price/Sqft$434/sqft
Est. Mortgage$4,505/mo
Tax Amount ()-
Days On Market17 days
Description
This exceptional home boasts a meticulously designed open floor plan, effortlessly blending the living room, dining area, and kitchen to create a welcoming space ideal for entertaining. The kitchen is equipped with high-end stainless steel appliances, sleek quartz countertops, and a gas range. The primary bedroom offers breathtaking lake views and a beautiful en suite with glass shower. The deck invites relaxation with heaters for cool evenings. Additional features include phantom screens, window tinting, irrigation, and BBQ gas hookups at both the front and back. Downstairs has a self contained studio suite with private access on the side of the home. The outdoor space, backing onto a serene orchard, serves as a private oasis with lush greenery, vibrant flowers, and fruit trees, perfect for both intimate moments and larger gatherings. The in-law suite provides privacy with its own entrance, making it an ideal space for guests or extended family. The garage exceeds expectations, featuring an oversized, tandem design that offers ample room for multiple vehicles or abundant storage. It's a meticulously organized, heated space with built-in cabinets, enhanced by durable Flowcrete flooring that combines both functionality and refined style. (id:39198)
Property Details
Interior
Features
Second level Floor
Foyer
6'10'' x 7'4''Utility room
9'11'' x 5'4''4pc Bathroom
4'10'' x 7'10''Kitchen
12'11'' x 7'7''Exterior
Features
Parking
Garage spaces 7
Garage type Attached Garage
Other parking spaces 0
Total parking spaces 7
Property History
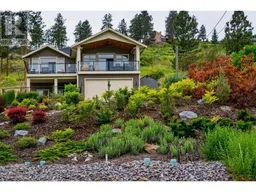 21
21
