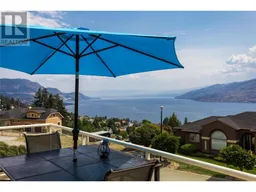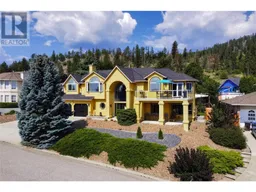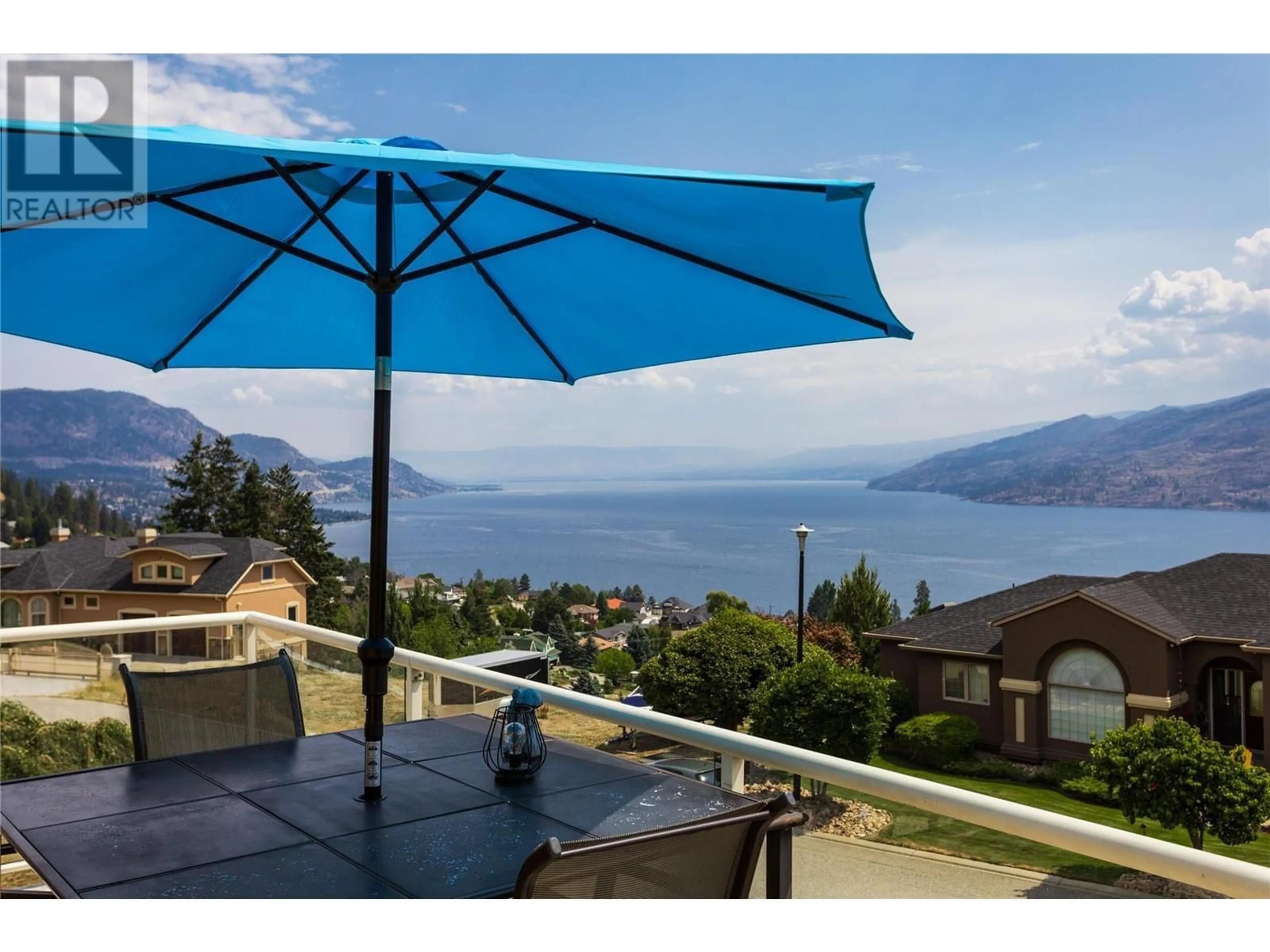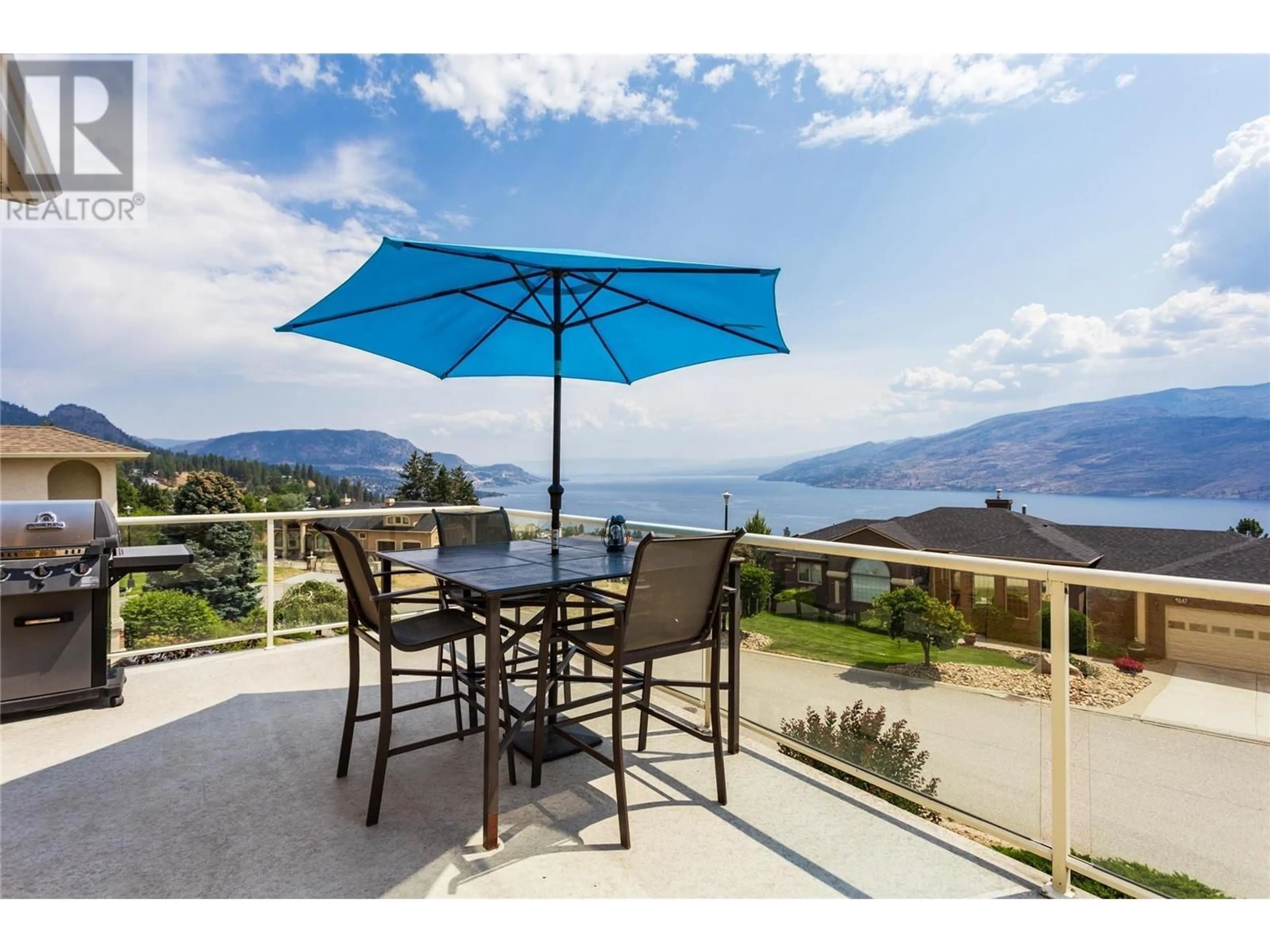6150 Gillam Crescent, Peachland, British Columbia V0H1X4
Contact us about this property
Highlights
Estimated ValueThis is the price Wahi expects this property to sell for.
The calculation is powered by our Instant Home Value Estimate, which uses current market and property price trends to estimate your home’s value with a 90% accuracy rate.Not available
Price/Sqft$410/sqft
Est. Mortgage$4,617/mo
Tax Amount ()-
Days On Market113 days
Description
Listed below ASSESSED VALUE! Welcome to a serene cul-de-sac on one of Peachland's most sought-after streets, previously known as the 'Street of Dreams,' where this property is waiting for you. This home offers a comfortable living space with stunning lake and mountain views. The open-concept living area ensures a seamless flow throughout the house, promoting easy movement and a sense of connection. The beautifully updated kitchen is ideal for entertaining, with access to a large deck designed for relaxation and enjoyment of the breathtaking views. The spacious primary bedroom features an updated ensuite with a deluxe steam shower, jacuzzi tub, and a skylight that bathes the space in natural light. An additional updated bathroom, also with a skylight, serves the extra bedrooms and guests. The lower level includes a fourth bedroom and 613 square feet of unfinished space with a separate entrance, making it perfect for an in-law suite. Convenience meets functionality with a dedicated laundry area, equipped with a sink and cabinets, located off the triple garage (833 square feet) that includes a large workbench. The flat backyard provides an ideal location for a pool and endless possibilities for outdoor enjoyment, all just steps away from Turner Park. Updates include six triple-pane windows at the front of the home, laminate flooring, hot water on demand, a highly efficient furnace, partial electrical updates, LED lighting, and renovated kitchen and bathrooms. (id:39198)
Property Details
Interior
Features
Second level Floor
4pc Bathroom
5'11'' x 12'2''Bedroom
9'11'' x 11'1''Bedroom
10'9'' x 12'7''4pc Ensuite bath
8'7'' x 15'1''Exterior
Features
Parking
Garage spaces 6
Garage type -
Other parking spaces 0
Total parking spaces 6
Property History
 37
37 38
38

