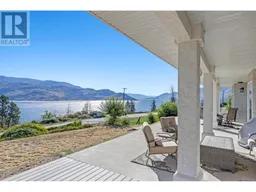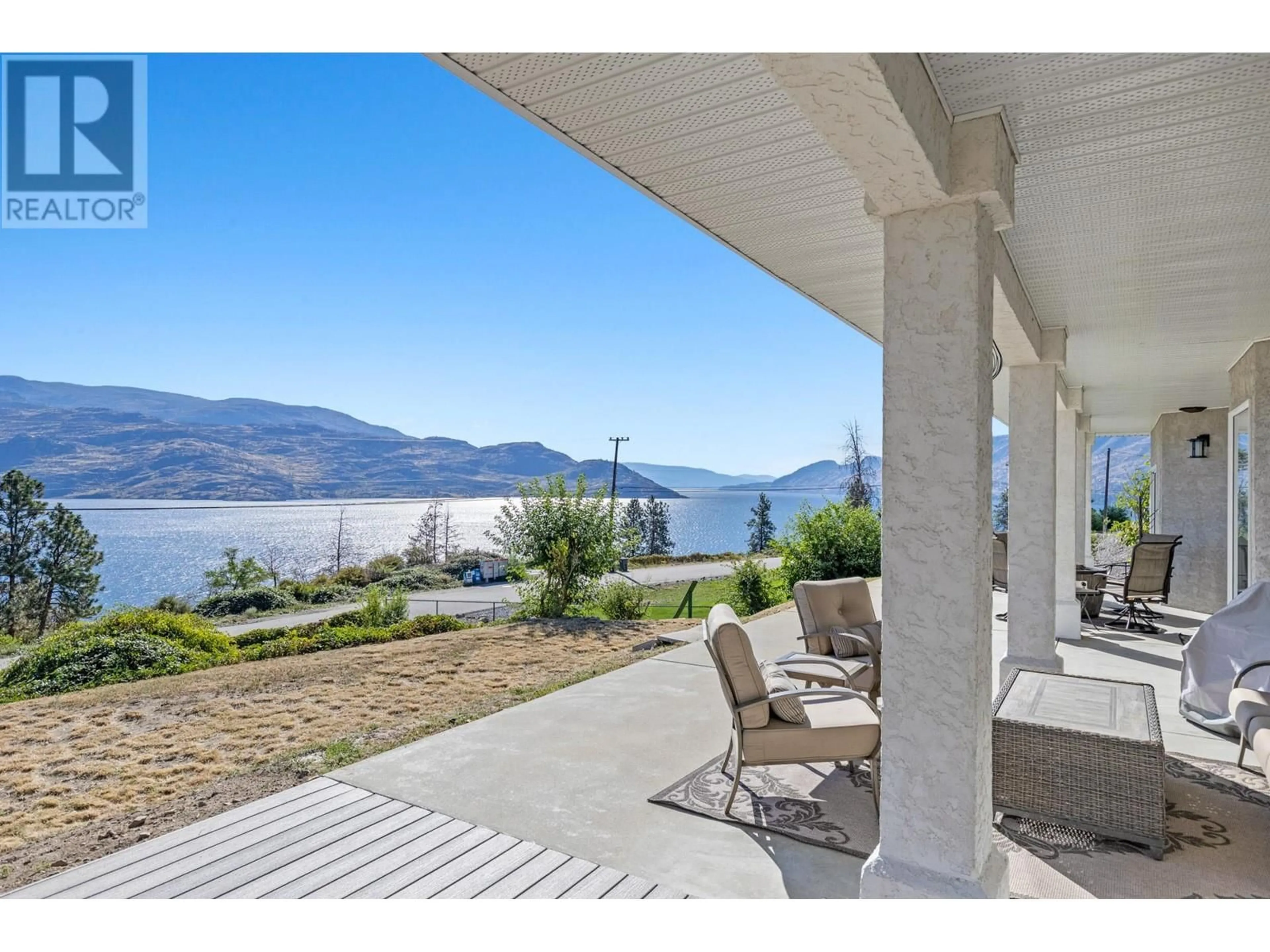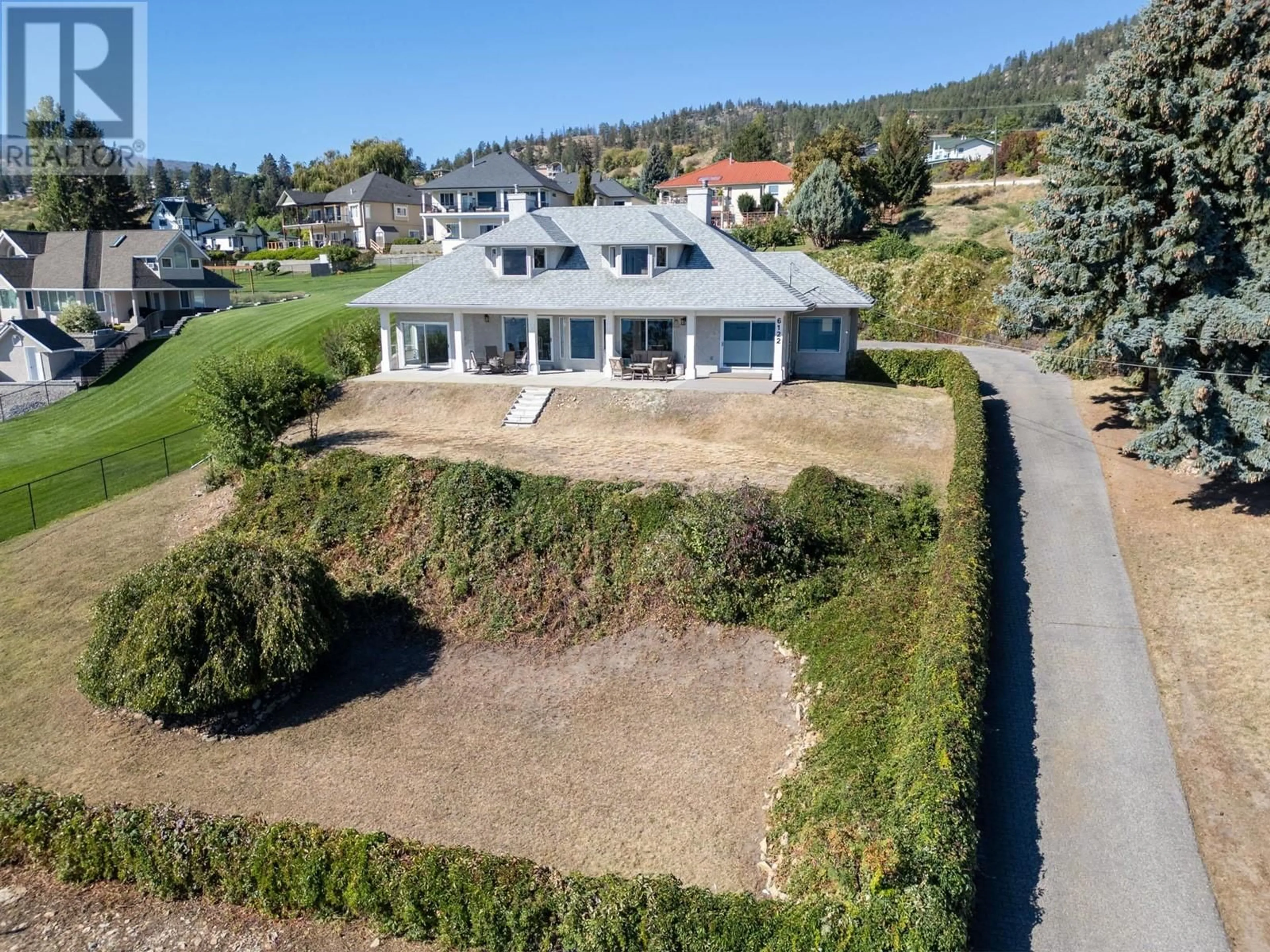6122 Lipsett Avenue, Peachland, British Columbia V0H1X7
Contact us about this property
Highlights
Estimated ValueThis is the price Wahi expects this property to sell for.
The calculation is powered by our Instant Home Value Estimate, which uses current market and property price trends to estimate your home’s value with a 90% accuracy rate.Not available
Price/Sqft$507/sqft
Est. Mortgage$5,669/mo
Tax Amount ()-
Days On Market63 days
Description
QUICK POSSESSION! PRICED BELOW ASSESSED! LAKE & MOUNTAIN VIEW, 3 bed, 3 bath, RENOVATED home w/ on a .55 acre lot w/ stunning IDEAL MAIN FLOOR LIVING! Foyer greets w/ HIGH CEILINGS & ample natural light that leads you to the living/dining space (w/ fireplace). Continuing over to the separate family room (w/ fireplace), breakfast nook, & brand new kitchen w/ STONE counters & STAINLESS STEEL appliances. Off the kitchen, it leads to a great patio area but leads back to the front for an amazing deck space to enjoy the views! Main bedroom w/ walk-in closet, renovated 5 pce bathroom, & fireplace. Completing this floor, a mudroom/laundry space leading to the OVERSIZED GARAGE, 2 pce bathroom, & an office space that can be converted into a 4th bedroom! Upstairs, there's 2 spacious additional bedrooms & a 4 pce bathroom. Downstairs, plenty of storage space. Outside there's a fenced area, yard space, & ample parking w/ space to park RVs, trailers, & extra vehicles. UPDATES include: Brand new kitchen (appliances, counters, cabinets, faucet), new bathrooms (toilets, vanities, mirrors, faucets, hardware, ensuite shower, ensuite tub), fresh paint, washer, dryer, interior/exterior light fixtures, vinyl/ceramic tile, & Trek decking. Maintenance of the following: Air conditioner (2024), freon top up (2024), window/screen/blind cleaning (2023), gutter cleanup (2023), & furnace/fireplace maintenance (2023). Measurements approximate only-buyer to verify if important. By appt only. (id:39198)
Property Details
Interior
Features
Second level Floor
Bedroom
15'8'' x 12'5''Bedroom
16'3'' x 9'6''4pc Bathroom
Exterior
Features
Parking
Garage spaces 8
Garage type -
Other parking spaces 0
Total parking spaces 8
Property History
 78
78

