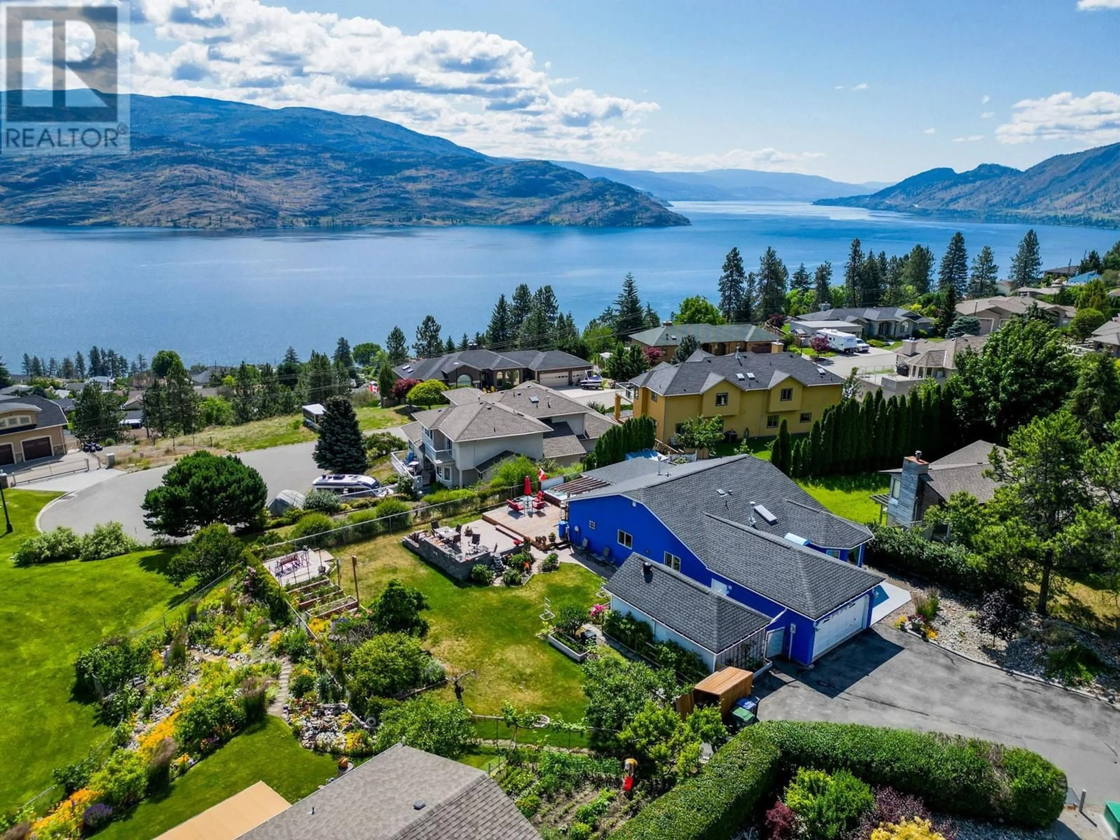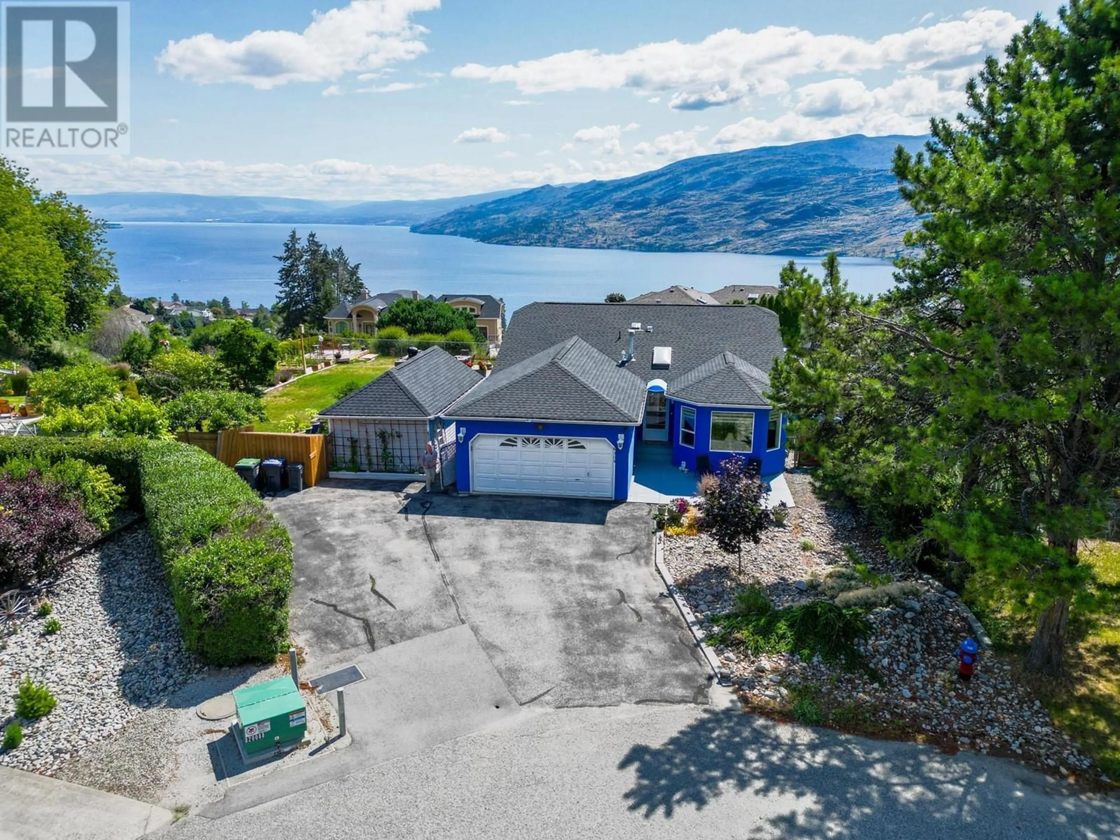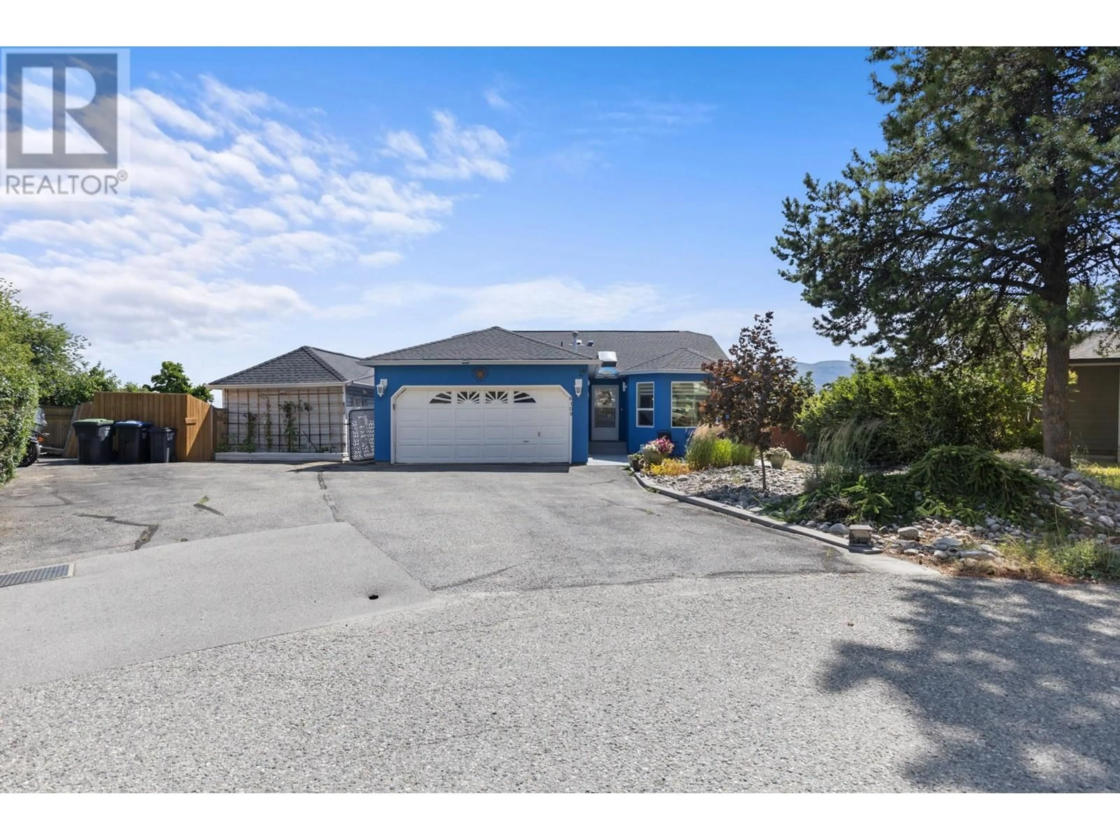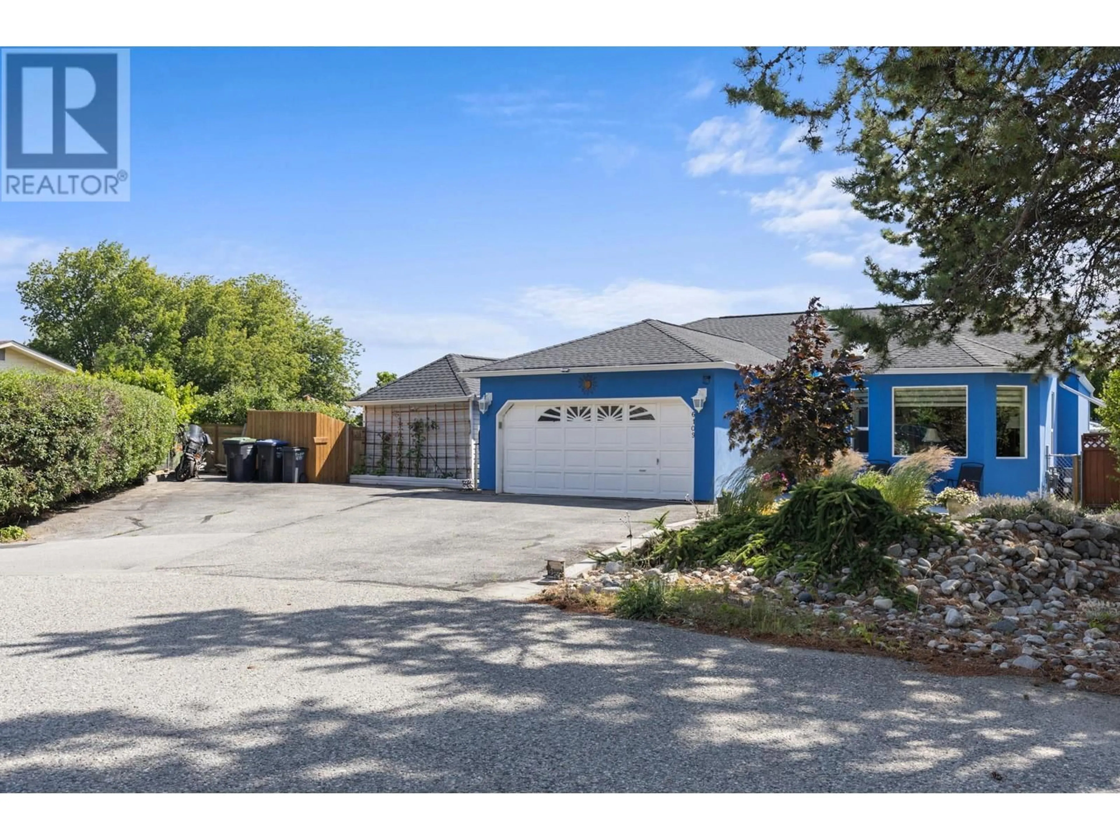6109 Thwaite Crescent, Peachland, British Columbia V0H1X4
Contact us about this property
Highlights
Estimated ValueThis is the price Wahi expects this property to sell for.
The calculation is powered by our Instant Home Value Estimate, which uses current market and property price trends to estimate your home’s value with a 90% accuracy rate.Not available
Price/Sqft$461/sqft
Est. Mortgage$3,435/mo
Tax Amount ()-
Days On Market9 days
Description
Rare Easy One-Level Living in Peachland! Embrace the Okanagan lifestyle with this superb 3-bedroom, 2-bathroom rancher, perfectly located in a peaceful cul-de-sac within a sought-after Peachland neighborhood. The open layout, accented by beautiful cork flooring throughout, showcases a chef’s kitchen with granite counters, a spacious island featuring a gas cooktop, built-in oven and microwave, abundant cabinetry, and a breakfast bar. The dining area, complete with a cozy gas fireplace, is perfect for hosting or unwinding. The primary bedroom offers stunning lake views, a walk-in closet, an en suite bath, and sliding doors to a private deck for your own serene retreat. For those who love their morning coffee with a view, the bonus raised deck offers a private space to enjoy the lake. Outdoors, the property shines with a hot tub, raised deck, stamped concrete patio, built-in fire pit, & entertainment area perfect for outdoor gatherings. Garden lovers will appreciate the raised beds and selection of fruit trees in the flat, landscaped yard, complete with irrigation. A 22'x12' powered outbuilding provides endless possibilities for a workshop, studio, or garden suite. Additional perks include a heated double garage, RV parking, a motorcycle shed, and a newly installed radon mitigation system for extra peace of mind. This home delivers a perfect blend of comfort, style, and functionality on a single level, making it a prime choice for Peachland living. Quick possession is available! (id:39198)
Property Details
Interior
Features
Main level Floor
Primary Bedroom
16' x 13'9''Living room
12' x 18'1''Laundry room
7'7'' x 5'8''Kitchen
16'3'' x 18'Exterior
Features
Parking
Garage spaces 8
Garage type -
Other parking spaces 0
Total parking spaces 8




