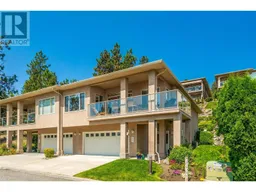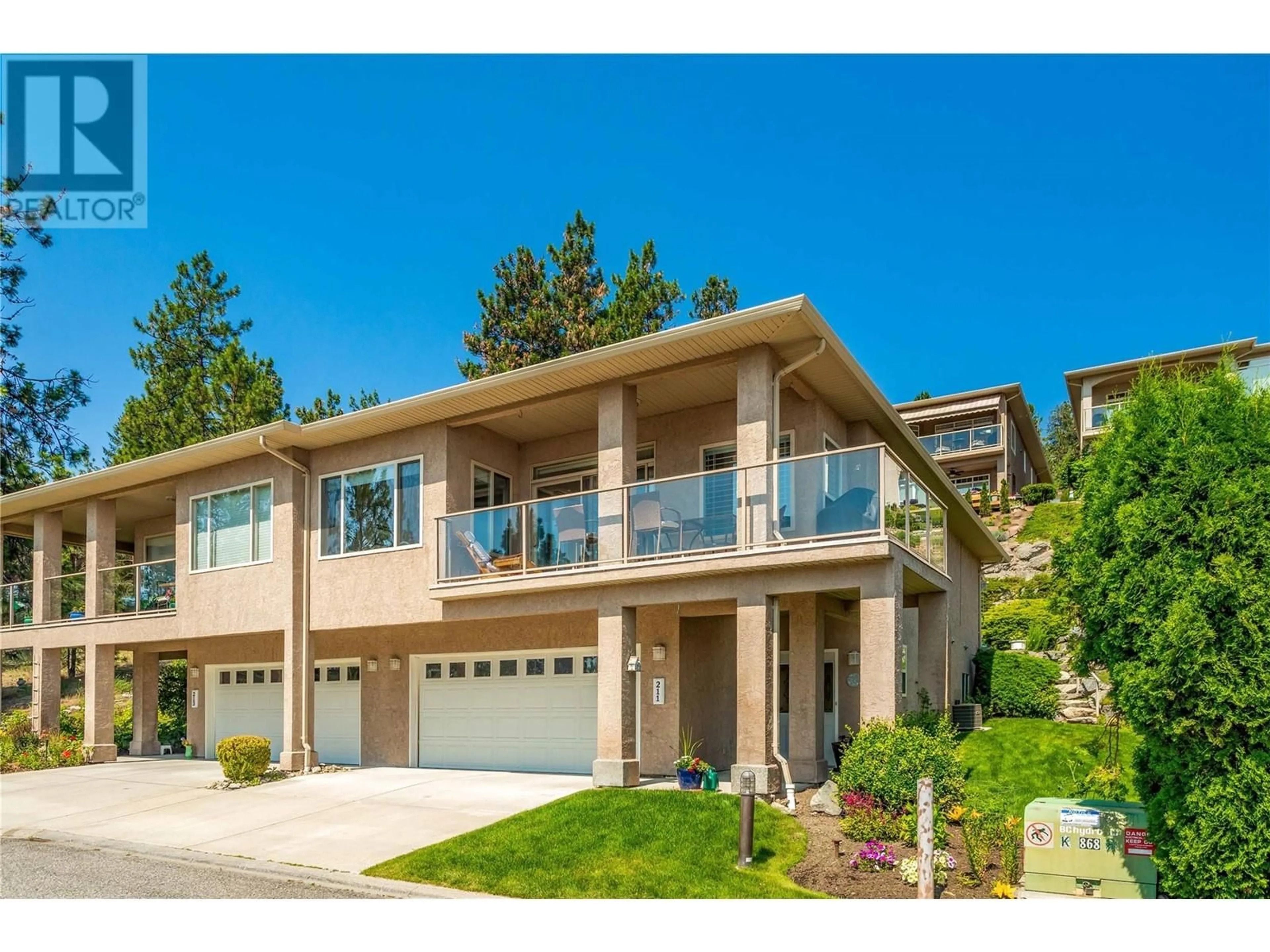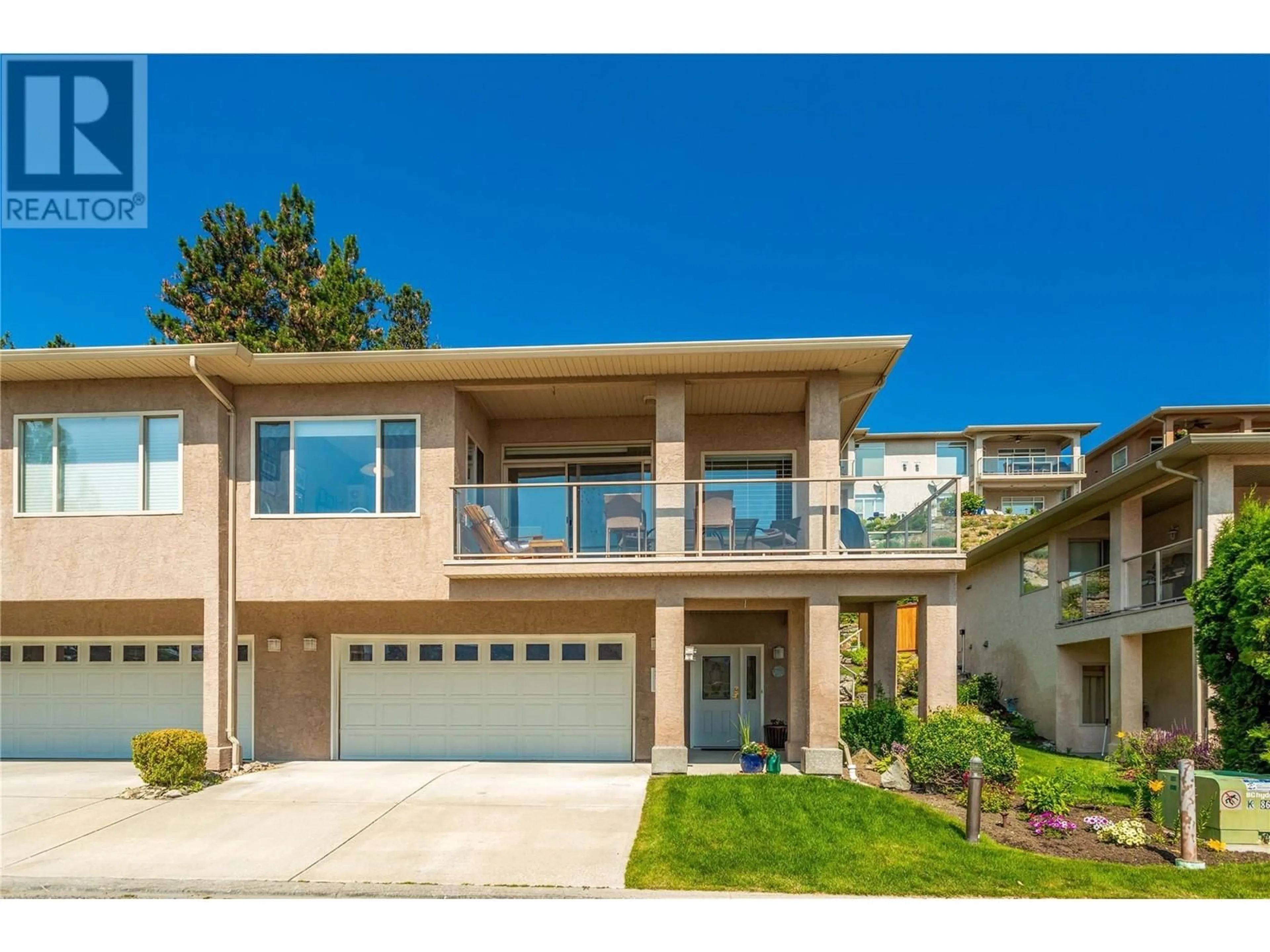5300 Huston Road Unit# 211, Peachland, British Columbia V0H1X2
Contact us about this property
Highlights
Estimated ValueThis is the price Wahi expects this property to sell for.
The calculation is powered by our Instant Home Value Estimate, which uses current market and property price trends to estimate your home’s value with a 90% accuracy rate.Not available
Price/Sqft$356/sqft
Est. Mortgage$3,002/mo
Maintenance fees$180/mo
Tax Amount ()-
Days On Market129 days
Description
Outstanding value with this updated 3 bed, 3 full bath townhome in the sought after Terraces community! Main level has a wide entry foyer, 9' ceilings and direct access to the double car garage. There is a large den, a bedroom and a full bathroom that was renovated last year with quartz counters and a custom shower. The second floor has plenty of natural light thanks to the tall ceilings, skylights and large windows which accent the open concept living space. There is a pleasant lakeview from the oversized front patio and upper windows. Upgraded 4"" window coverings and gas fireplace add a nice high end feel. The kitchen is like new with white appliances, gas range and features an island with seating space. Huge dining room for those big get togethers and a smaller space near the front of the house for more causal dining. The second level has the primary bedroom with the softest carpet ever and a massive walk in closet. The renovated ensuite bath features a custom shower with bench, quartz counter tops and tile floors. The upper floor also has a second bedroom which could be used as an office and an additional full bathroom. Sliding glass door takes you to the back yard where there is a new fence and stairs to the lower section of the yard. Forced air w/ac and built in vac. Great quiet location in the complex, the lawns are maintained for you and the strata fee is very low at $180 p/m. A well run strata and even has RV parking! Check out the virtual tour in the media tab! (id:39198)
Property Details
Interior
Features
Second level Floor
Family room
17'3'' x 16'3''3pc Bathroom
9'8'' x 5'3''Bedroom
13'2'' x 10'11''3pc Ensuite bath
8'2'' x 8'0''Exterior
Features
Parking
Garage spaces 2
Garage type Attached Garage
Other parking spaces 0
Total parking spaces 2
Condo Details
Inclusions
Property History
 44
44

