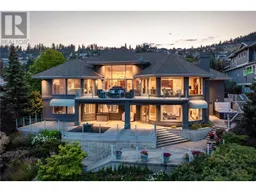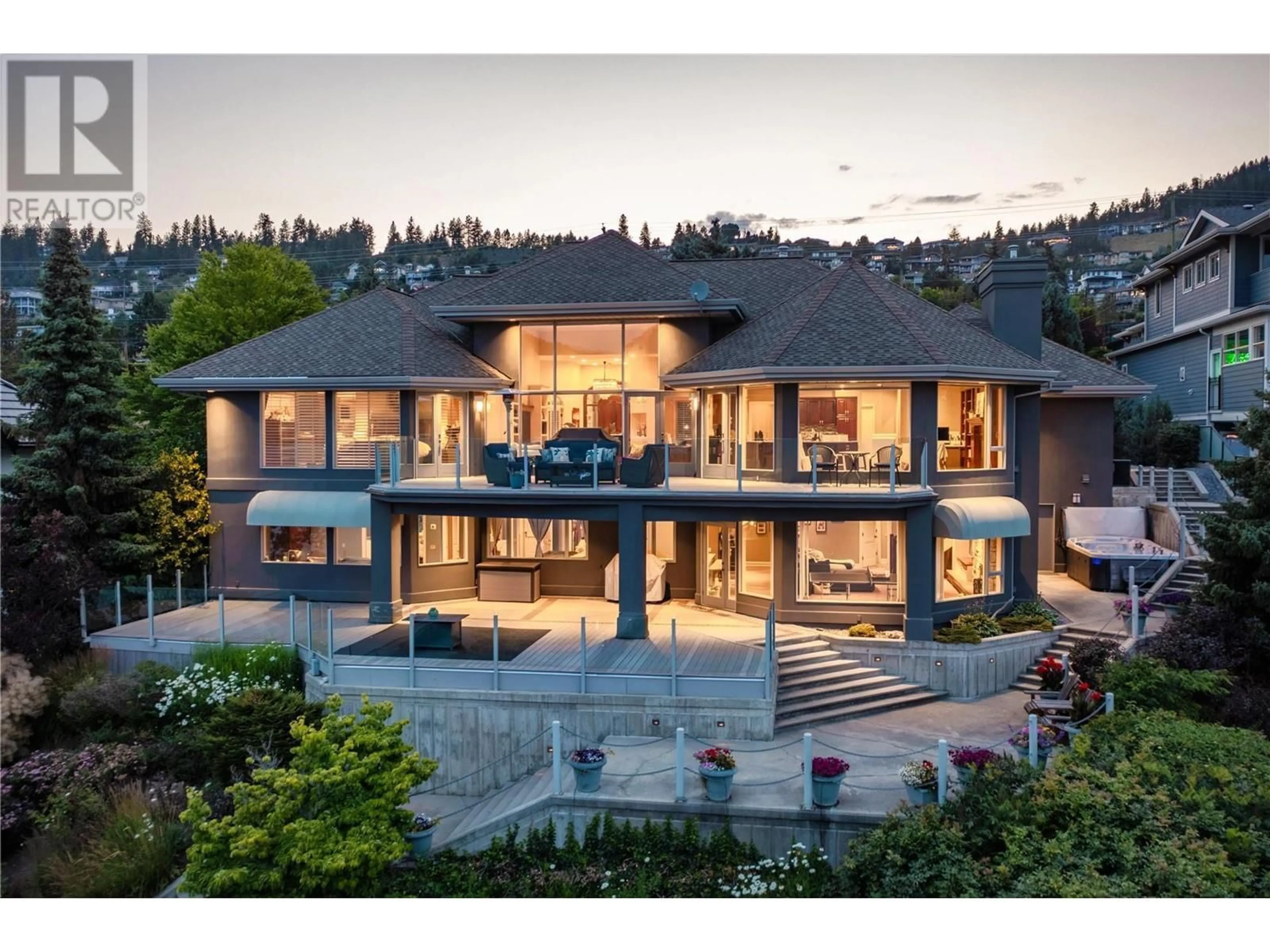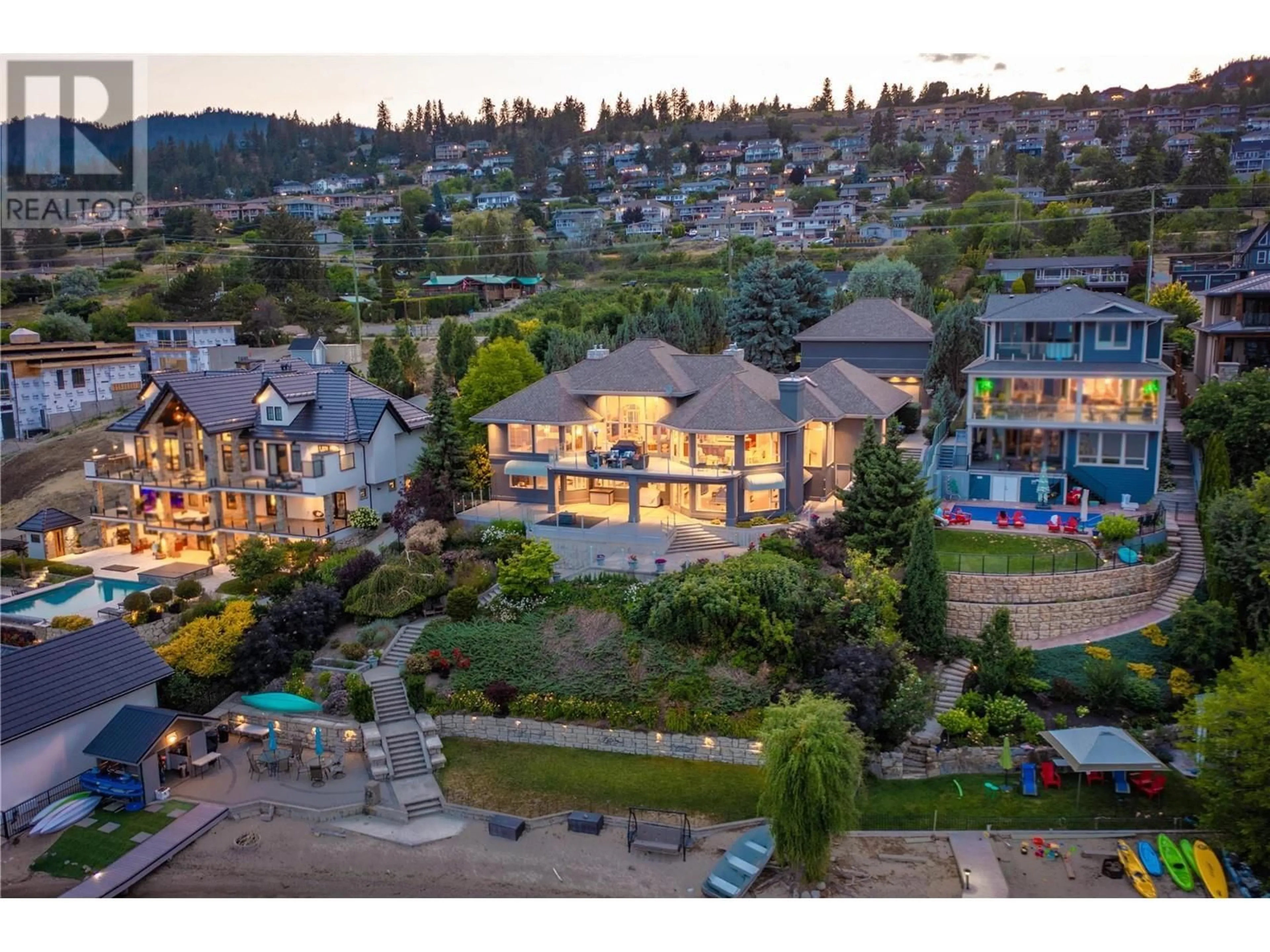5255 Buchanan Road, Peachland, British Columbia V0H1X1
Contact us about this property
Highlights
Estimated ValueThis is the price Wahi expects this property to sell for.
The calculation is powered by our Instant Home Value Estimate, which uses current market and property price trends to estimate your home’s value with a 90% accuracy rate.Not available
Price/Sqft$936/sqft
Est. Mortgage$21,472/mo
Tax Amount ()-
Days On Market143 days
Description
LUXURY WATERFRONT ESTATE: Boasting over 100 feet of pristine beachfront, this property features a deepwater steel/composite dock with a $17K boat lift, 2 jet ski lifts & a sprawling 750 sqft deck for sun-soaked leisure on your personal beach. This large estate is also a car enthusiast's dream with a dual-level triple garage, with room for two hoists & an attached double garage providing 9 covered stalls in total. This exquisite walkout rancher boasts 4 spacious bedrooms and 4.5 luxurious bathrooms, spanning over 5,340 square feet of meticulously designed living space, showcasing impeccable craftsmanship from cherry cabinetry to eucalyptus flooring. The master bedroom is a sanctuary with a private fireplace, panoramic lake views, a walk-in closet, laundry room & an ensuite adorned with marble-tiled walls. The home’s lower level is an entertainer's haven, equipped with a kitchen & walkout access to your fully landscaped yard, and stairway to the private beach. Enjoy the ultimate relaxation and entertainment with a hot tub, perfect for soaking in the breathtaking views of the lake and surrounding landscape. A full perimeter concrete retaining wall ensures security & 50amp serviced RV parking adds versatility. This lakefront haven seamlessly blends luxury & functionality, offering a rare opportunity to own a beautiful piece of coveted Peachland paradise. (id:39198)
Property Details
Interior
Features
Basement Floor
Mud room
21'2'' x 7'3''Utility room
23'0'' x 14'0''Storage
7'1'' x 5'7''Storage
7'1'' x 7'5''Exterior
Features
Parking
Garage spaces 21
Garage type -
Other parking spaces 0
Total parking spaces 21
Property History
 81
81 81
81 81
81

