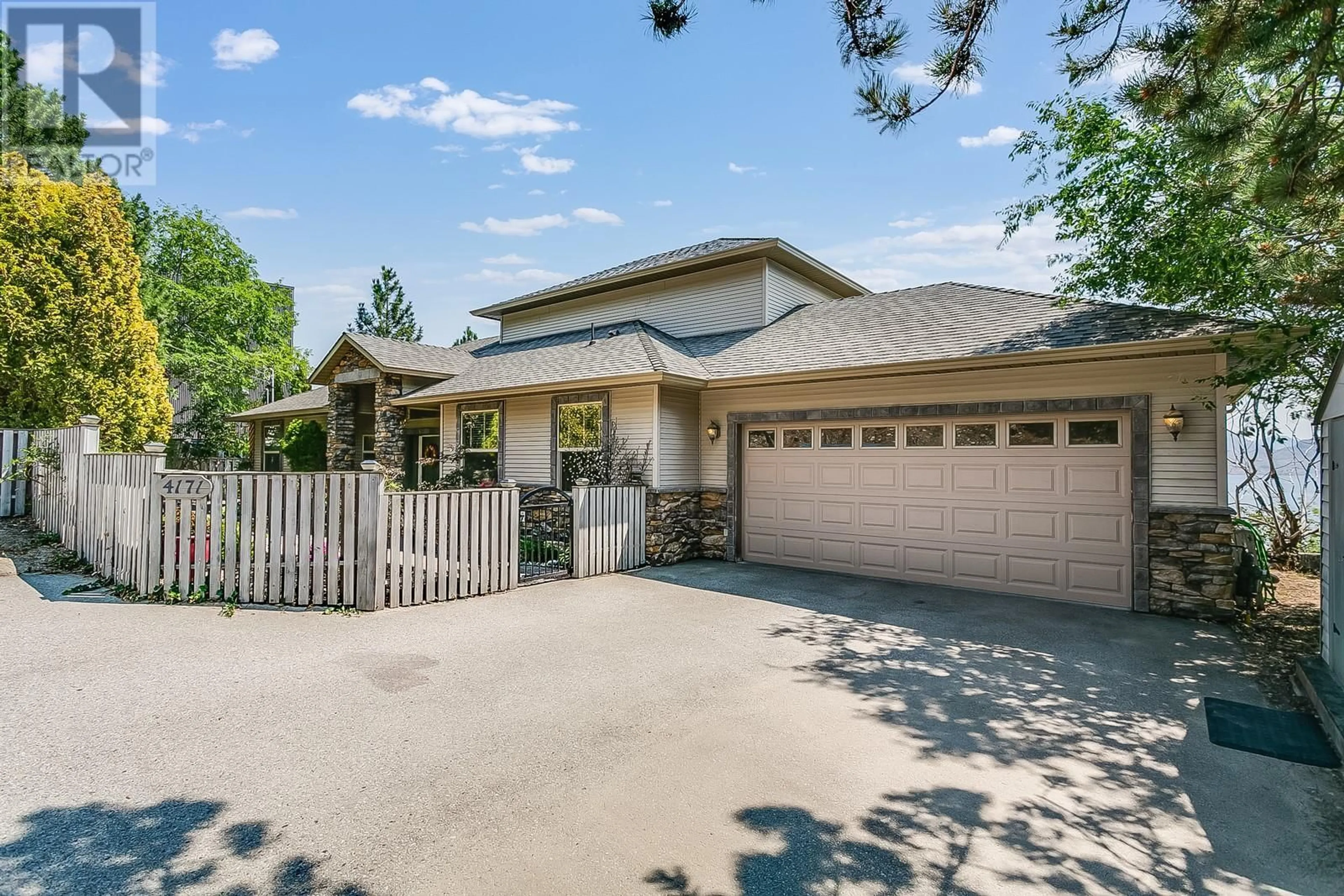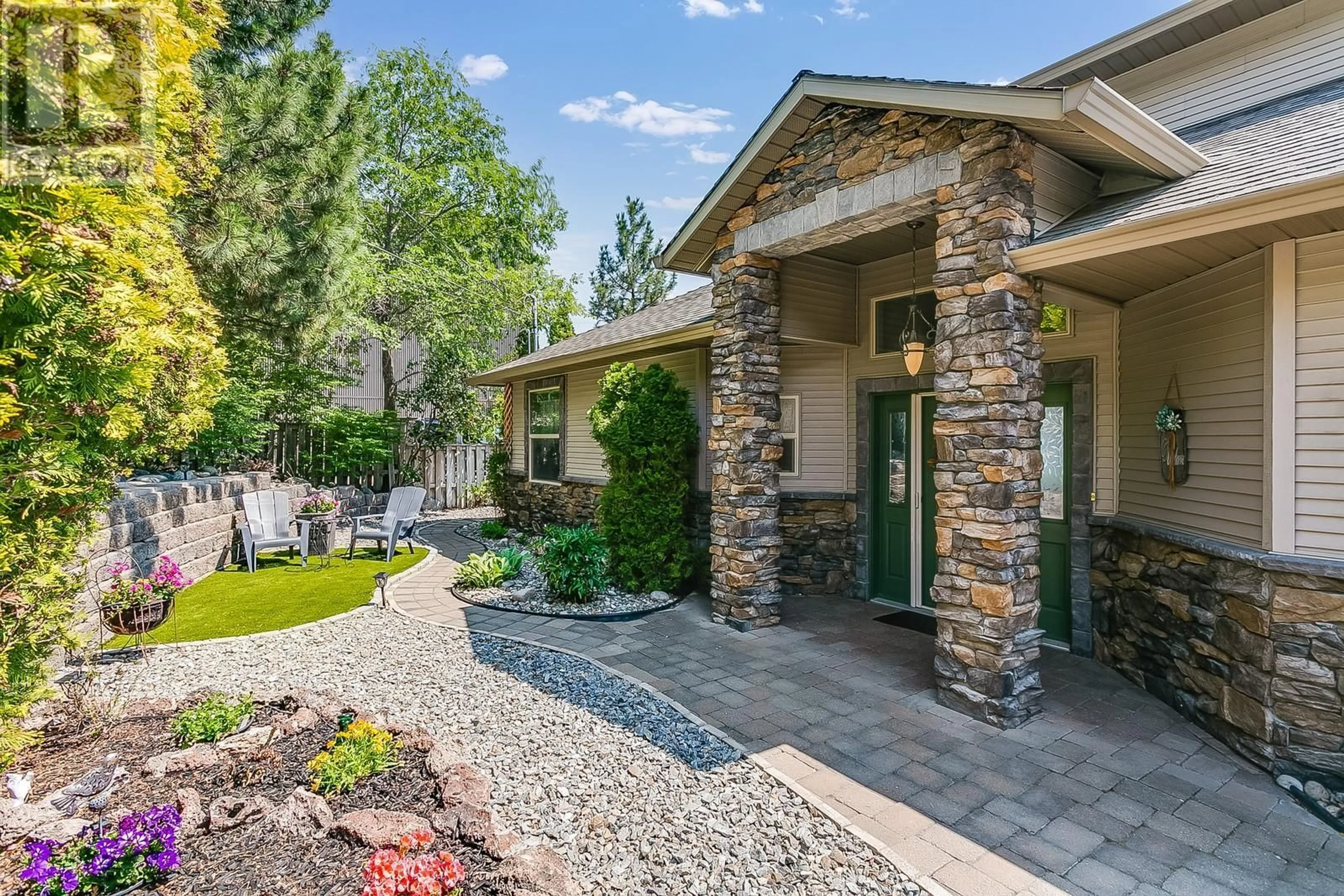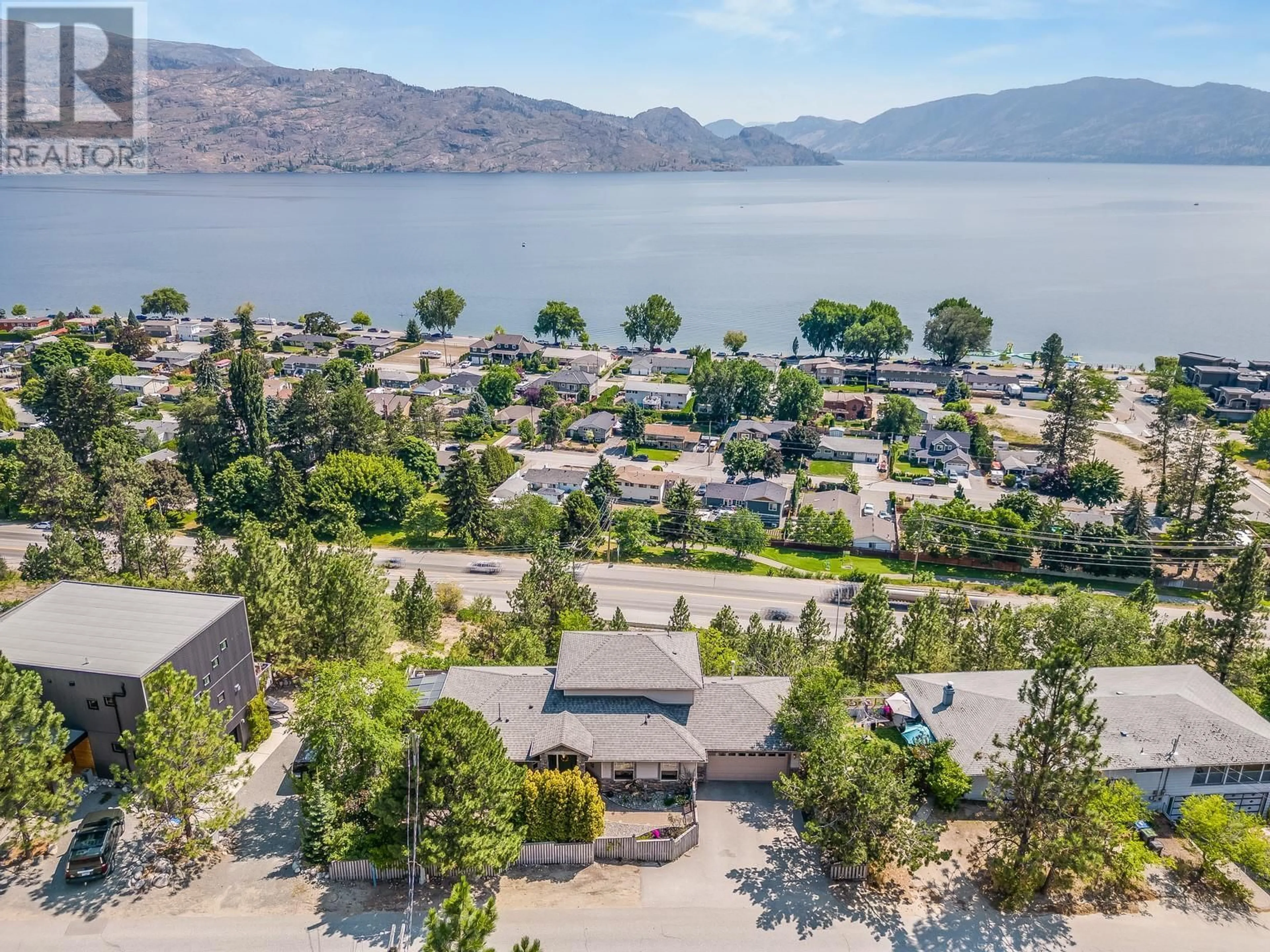4171 Ponderosa Drive, Peachland, British Columbia V0H1X5
Contact us about this property
Highlights
Estimated ValueThis is the price Wahi expects this property to sell for.
The calculation is powered by our Instant Home Value Estimate, which uses current market and property price trends to estimate your home’s value with a 90% accuracy rate.Not available
Price/Sqft$465/sqft
Est. Mortgage$3,865/mo
Tax Amount ()-
Days On Market111 days
Description
Welcome to 4171 Ponderosa Drive, where breathtaking lake views and a low maintenance lifestyle await you! As you step inside, you'll be captivated by the panoramic views of the lake that greet you from every angle. Imagine waking up to the sight of shimmering waters and enjoying your morning coffee on the patio. The hot tub provides a relaxing oasis where you can unwind after a long day and soak up the tranquility. Inside, you'll find a thoughtfully designed layout that encompasses 2 bedrooms on the main floor (both without closets but could be added) & the primary bedroom upstairs. The open concept living space is ideal for entertaining, allowing for seamless flow between the kitchen, dining area, & living room. The spacious primary bedroom boasts a stunning ensuite, providing a private sanctuary where you can retreat & rejuvenate. With a low maintenance yard, you'll have more time to enjoy the things you love, whether it's exploring the nearby beach, strolling along the Peachland waterfront, or indulging in the array of amenities just a short walk away. This lovely home has it all - book your showing today! (id:39198)
Property Details
Interior
Features
Second level Floor
5pc Ensuite bath
5'4'' x 17'7''Primary Bedroom
19'3'' x 13'10''Exterior
Features
Parking
Garage spaces 4
Garage type Attached Garage
Other parking spaces 0
Total parking spaces 4




