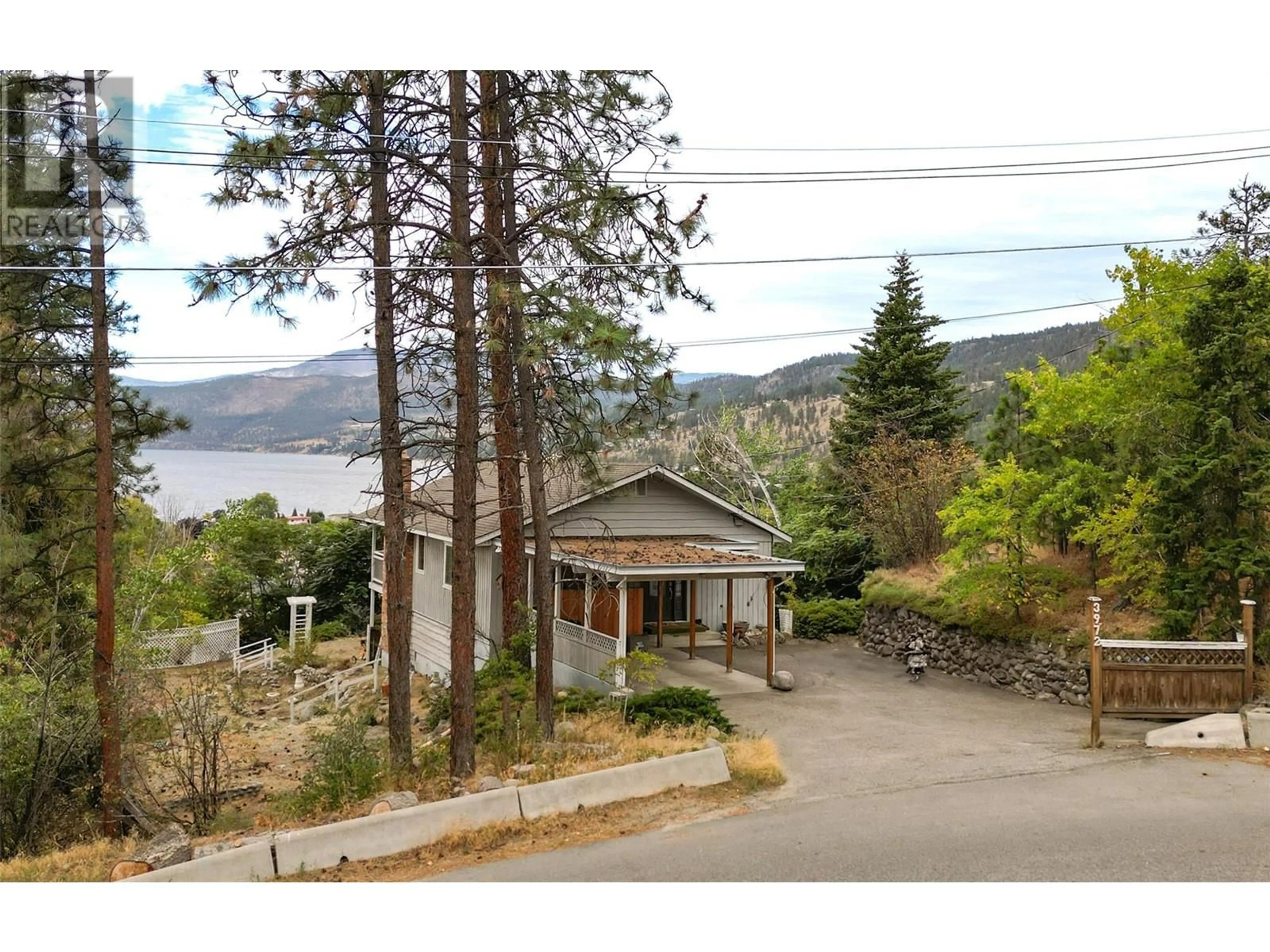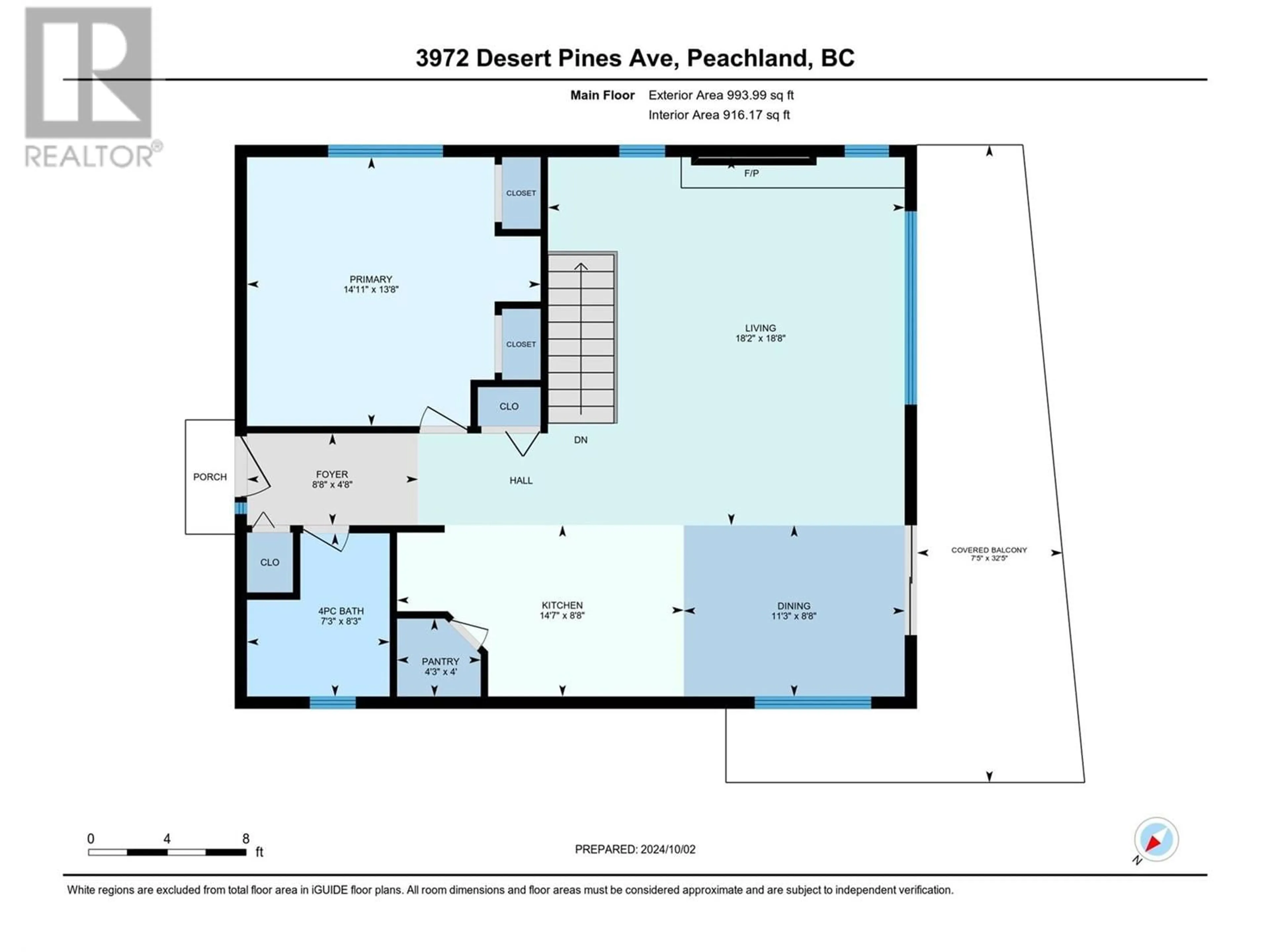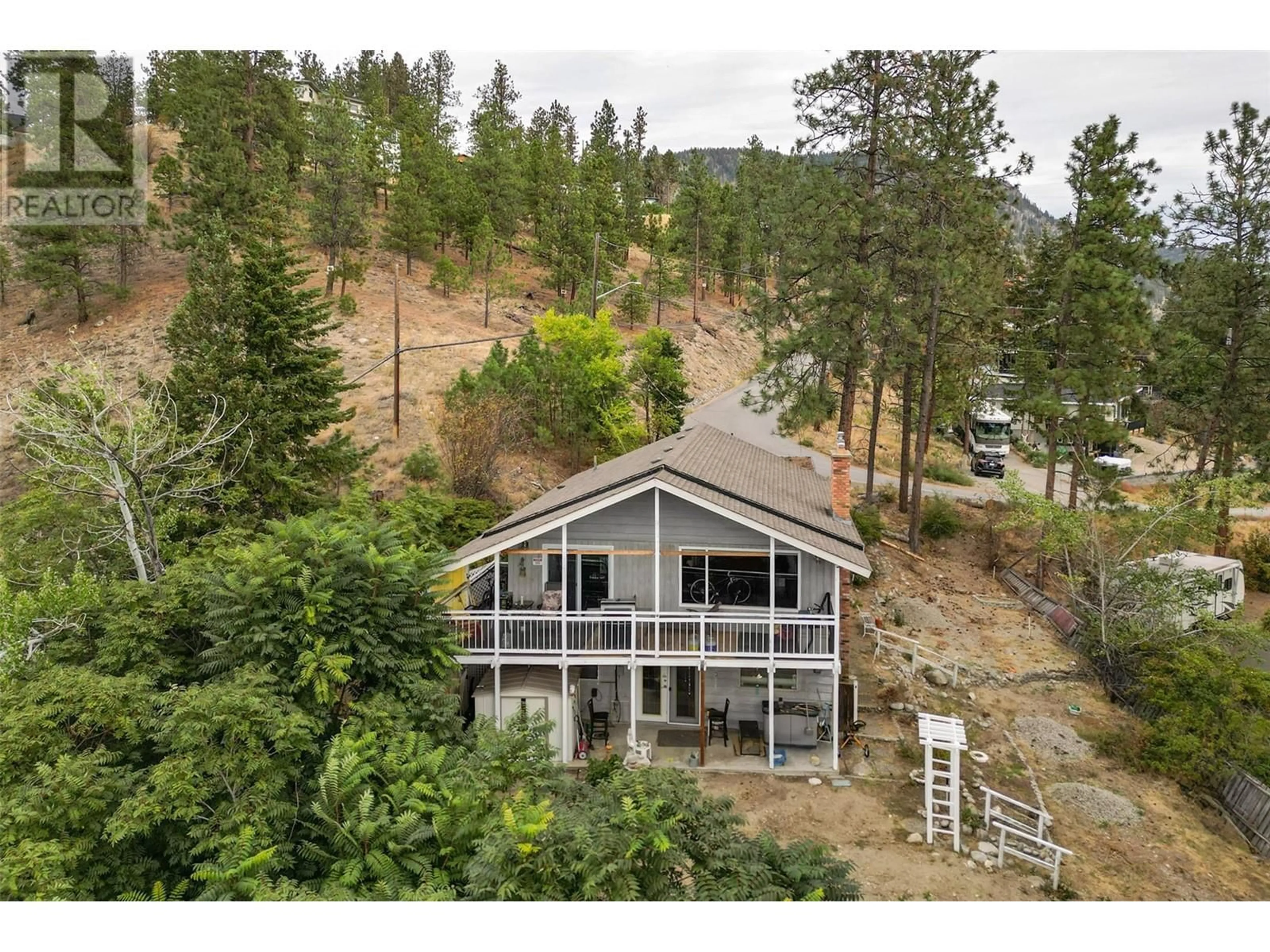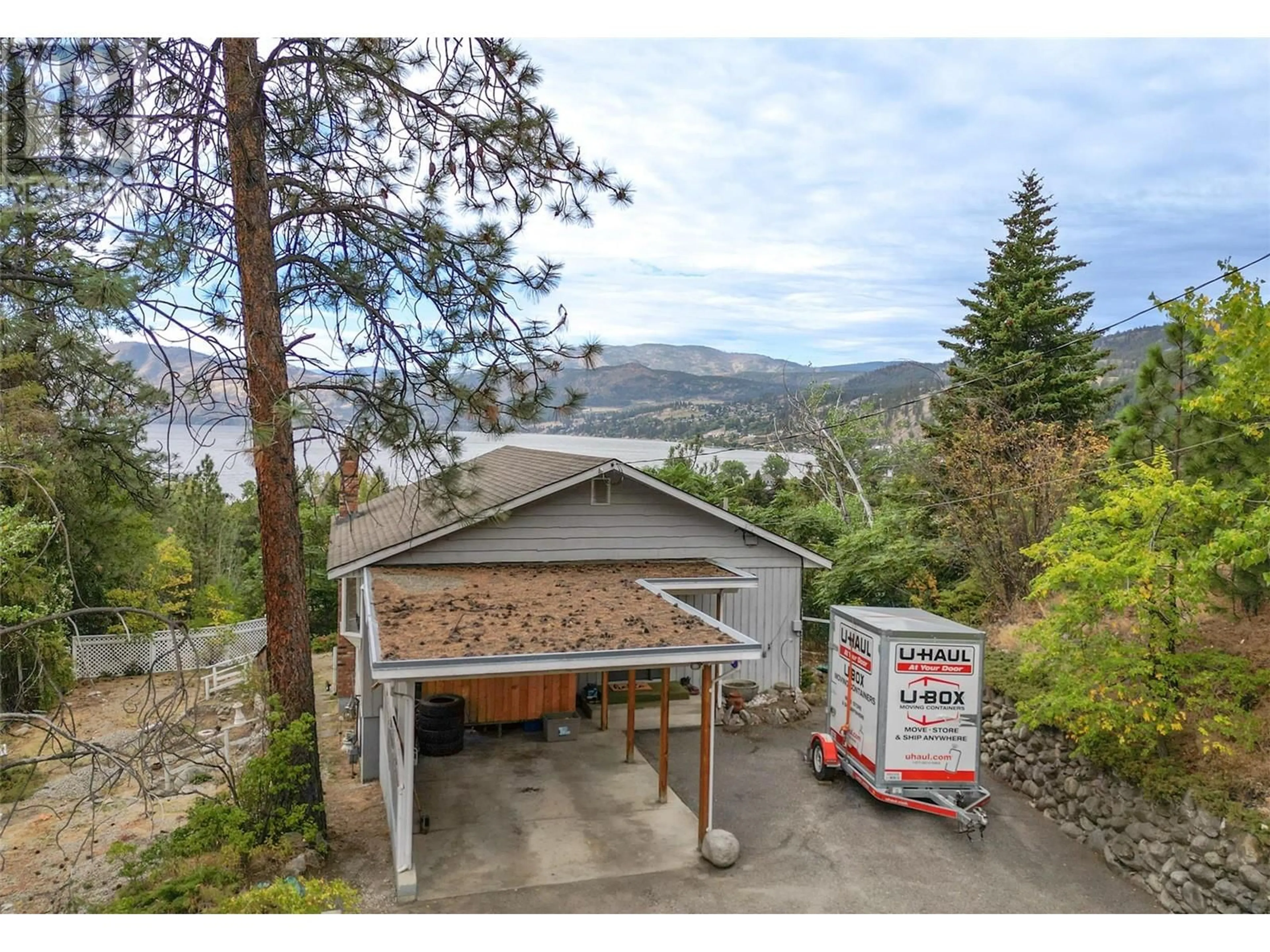3972 Desert Pines Avenue, Peachland, British Columbia V4T1X2
Contact us about this property
Highlights
Estimated ValueThis is the price Wahi expects this property to sell for.
The calculation is powered by our Instant Home Value Estimate, which uses current market and property price trends to estimate your home’s value with a 90% accuracy rate.Not available
Price/Sqft$392/sqft
Est. Mortgage$3,002/mo
Tax Amount ()-
Days On Market115 days
Description
Location, location, location!!! A diamond in the rough! This post and beam construction home has no load bearing walls in the interior. This cute cottage type home is situated on .51 of an acre with a southern exposure that captures the views of Lake Okanagan and the mountains. Loads of trees that provide privacy and shade throughout the summer. Hot water on demand, furnace, patio door replaced 6 years ago. A beautiful Gord Turner renovation to the kitchen was completed 6 years ago featuring a walk in pantry, new cabinetry, quartz counters, under cabinet lighting, and a new appliance package. A new 3 piece bath was added 3 years ago. Beautiful cork flooring, tongue and groove ceilings with a great open floor plan with loads of windows bringing in the natural light and allows you to enjoy the view any time of day! This little gem is waiting for its next owners to bring their ideas and make it their own. (id:39198)
Property Details
Interior
Features
Basement Floor
3pc Bathroom
10'1'' x 6'5''Utility room
10'3'' x 10'7''Bedroom
10'9'' x 14'4''Office
7'5'' x 14'7''Exterior
Features
Parking
Garage spaces 3
Garage type Carport
Other parking spaces 0
Total parking spaces 3
Property History
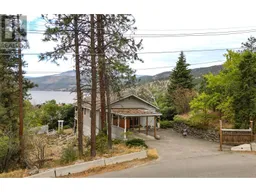 65
65
