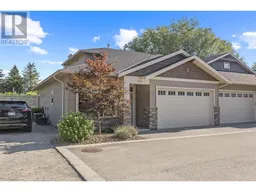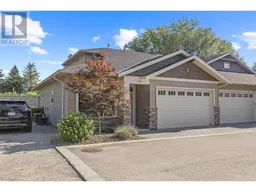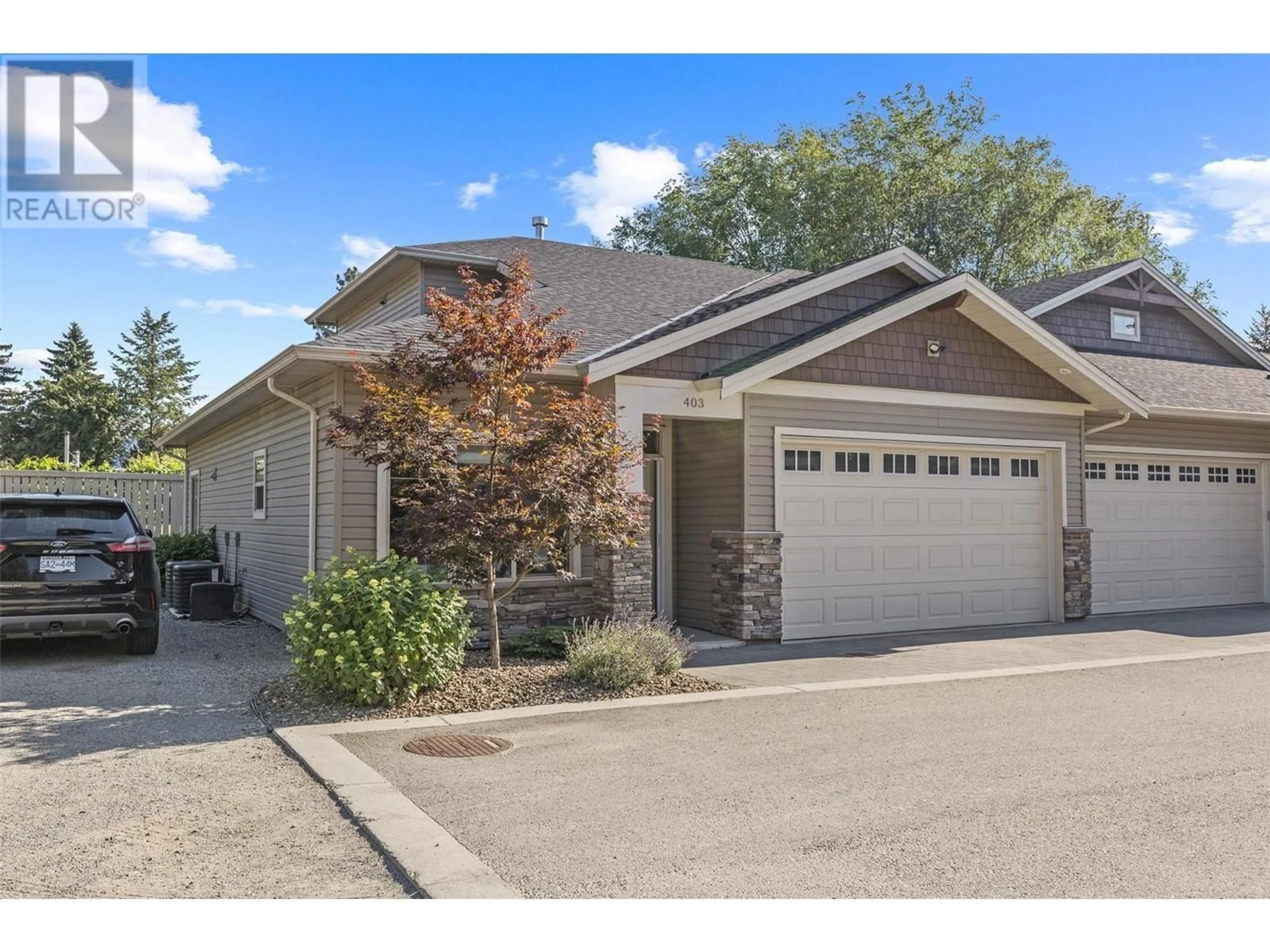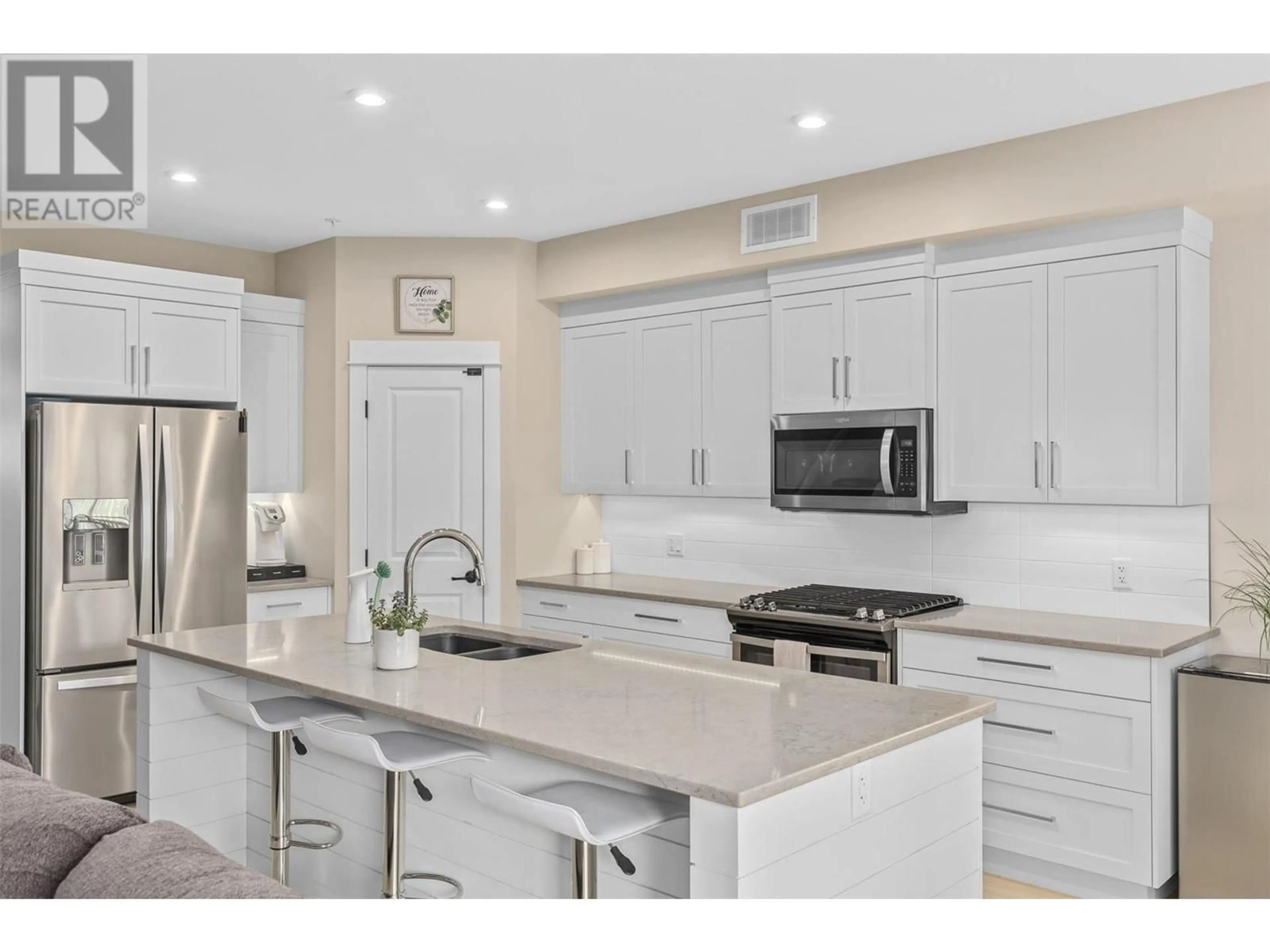9563 Jensen Road Unit# 403, Lake Country, British Columbia V4V1S6
Contact us about this property
Highlights
Estimated ValueThis is the price Wahi expects this property to sell for.
The calculation is powered by our Instant Home Value Estimate, which uses current market and property price trends to estimate your home’s value with a 90% accuracy rate.Not available
Price/Sqft$445/sqft
Est. Mortgage$2,984/mo
Maintenance fees$374/mo
Tax Amount ()-
Days On Market83 days
Description
Welcome to Winfield Place! This super bright and modern END UNIT 3 bedroom plus den, 2-story townhome in this exclusive 12-unit community in gorgeous Lake Country. This is a really quiet and safe, family-friendly spot at the end of the complex off of a dead-end road. The open-concept main floor features a living room with an electric fireplace, vinyl plank floors, and a bright white kitchen with quartz counters and a gas stove. Everybody loves a main-floor master bedroom with heated floors, a 5-piece ensuite, and a walk-in closet. Moving upstairs, you'll find a large storage area built into the wall and two bedrooms, plus a full bathroom. There's a double-car garage with a storage area plus a designated stall in front of the garage door! BONUS - a full-on side yard space and 4th parking space that isn't designated to just this unit but is nearly exclusively used by this home. Custom features include a built-in king bed with side tables in the master, an extended quartz island in the kitchen, and a clear comfort air filtration system. All of this is within walking distance to shopping, on public transit, 10 minutes from Airport and University and just 5 minutes from the many Lake Country beachfront parks on Wood Lake. Low strata fees include garbage, snow removal & landscaping. PETS ALLOWED - 2 dogs or 2 cats, 1 dog/1 cat - No size restrictions. High-end living at an affordable price. Come check this one out today - you won't be disappointed! (id:39198)
Property Details
Interior
Features
Second level Floor
Full bathroom
7'0'' x 8'0''Bedroom
11'8'' x 9'6''Bedroom
11'2'' x 11'0''Exterior
Features
Parking
Garage spaces 3
Garage type Attached Garage
Other parking spaces 0
Total parking spaces 3
Condo Details
Inclusions
Property History
 42
42 42
42

