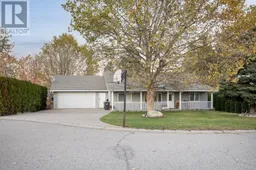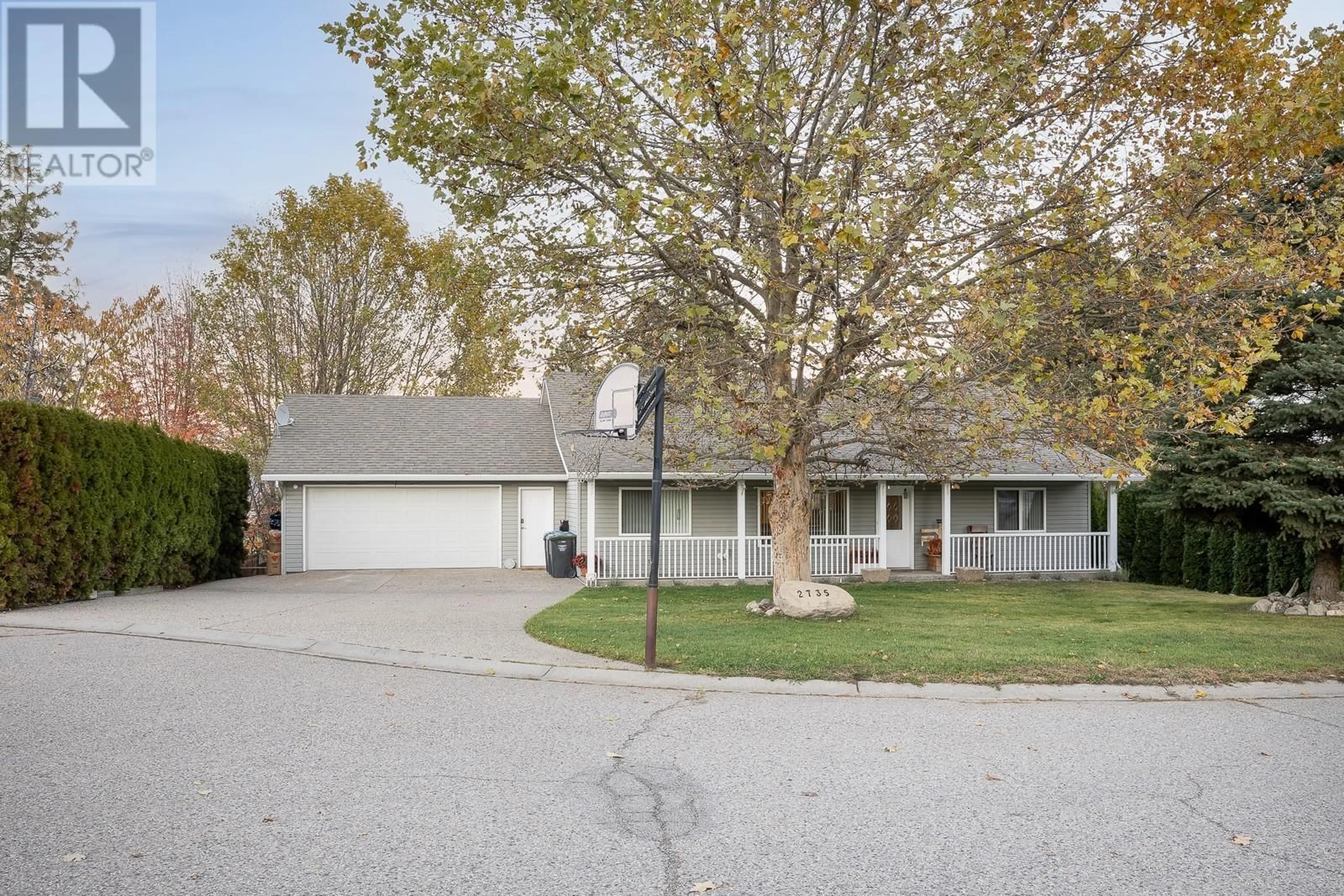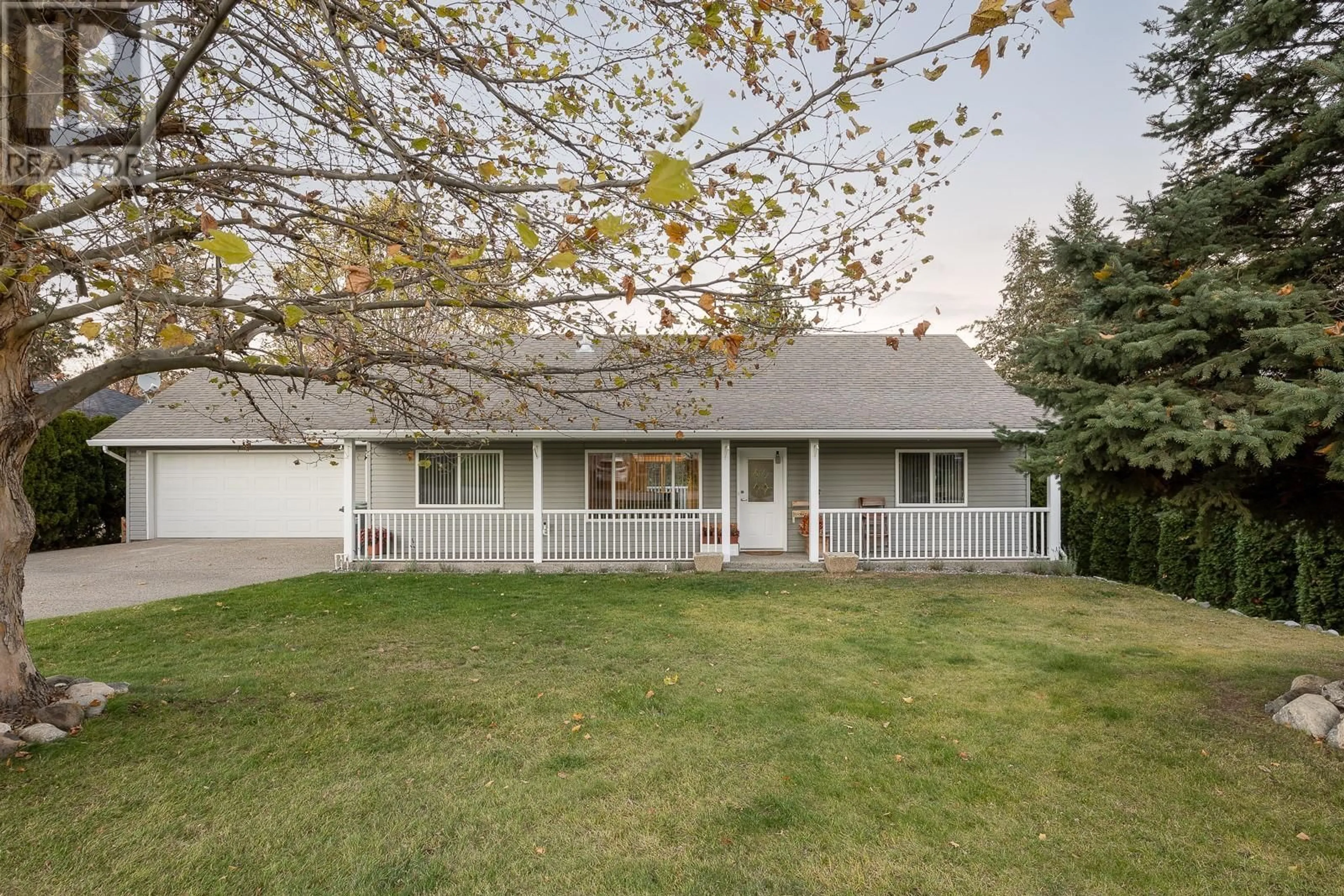2735 Northview Place, Lake Country, British Columbia V4V1R1
Contact us about this property
Highlights
Estimated ValueThis is the price Wahi expects this property to sell for.
The calculation is powered by our Instant Home Value Estimate, which uses current market and property price trends to estimate your home’s value with a 90% accuracy rate.Not available
Price/Sqft$351/sqft
Est. Mortgage$4,187/mo
Tax Amount ()-
Days On Market14 days
Description
Stunning 5-Bedroom, 3-Bathroom Walkout Rancher located in the sought-after community of Lake Country, this exquisite 5-bedroom, 3-bathroom walkout rancher offers a seamless blend of functionality and comfort. Featuring an open-concept floor plan with soaring vaulted ceilings, the home is flooded with natural light and showcases beautiful hardwood and tile flooring throughout. The fireplace adds warmth and elegance to the living area, creating a cozy atmosphere for gatherings or quiet evenings at home. A garage provides plenty of space for vehicles and storage, making organization a breeze. The fully finished walkout basement offers endless possibilities for additional living space, entertainment, or a home office. The property also features a large, private, and fully fenced yard. Set in the picturesque Lake Country, this home is just minutes from pristine lakes, scenic parks, and various outdoor recreational activities. Enjoy the tranquillity of nature while being close to local vineyards, shops, and top-rated schools. Whether exploring hiking trails, boating on Okanagan Lake, or simply relaxing in your private oasis, this home offers the perfect lifestyle balance. (id:39198)
Property Details
Interior
Features
Basement Floor
Storage
11'7'' x 19'8''Recreation room
14'8'' x 32'2''Laundry room
11'0'' x 7'9''Den
20'4'' x 18'10''Exterior
Features
Parking
Garage spaces 2
Garage type -
Other parking spaces 0
Total parking spaces 2
Property History
 48
48

