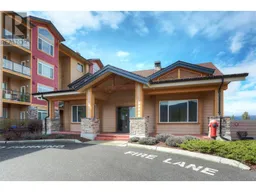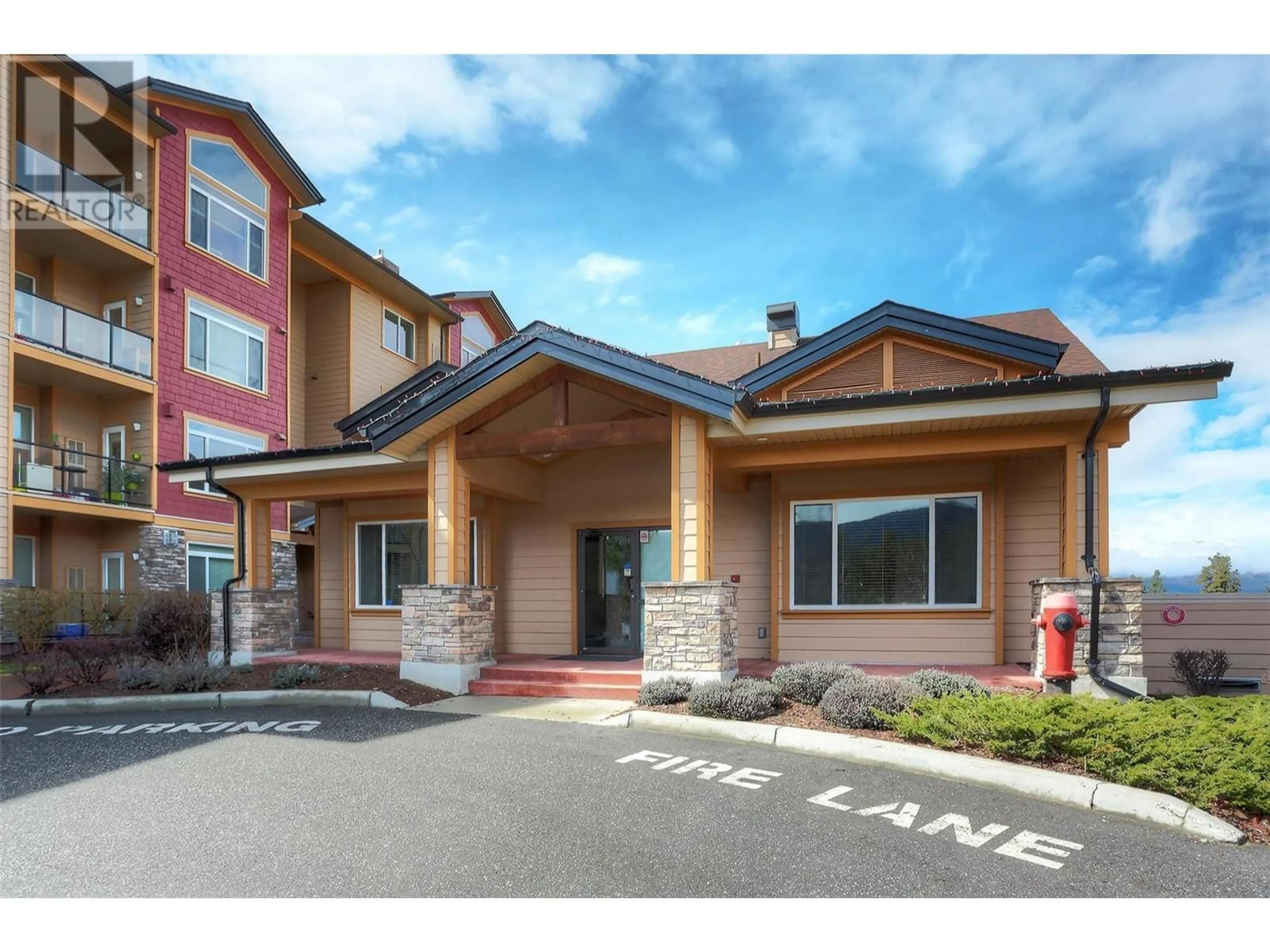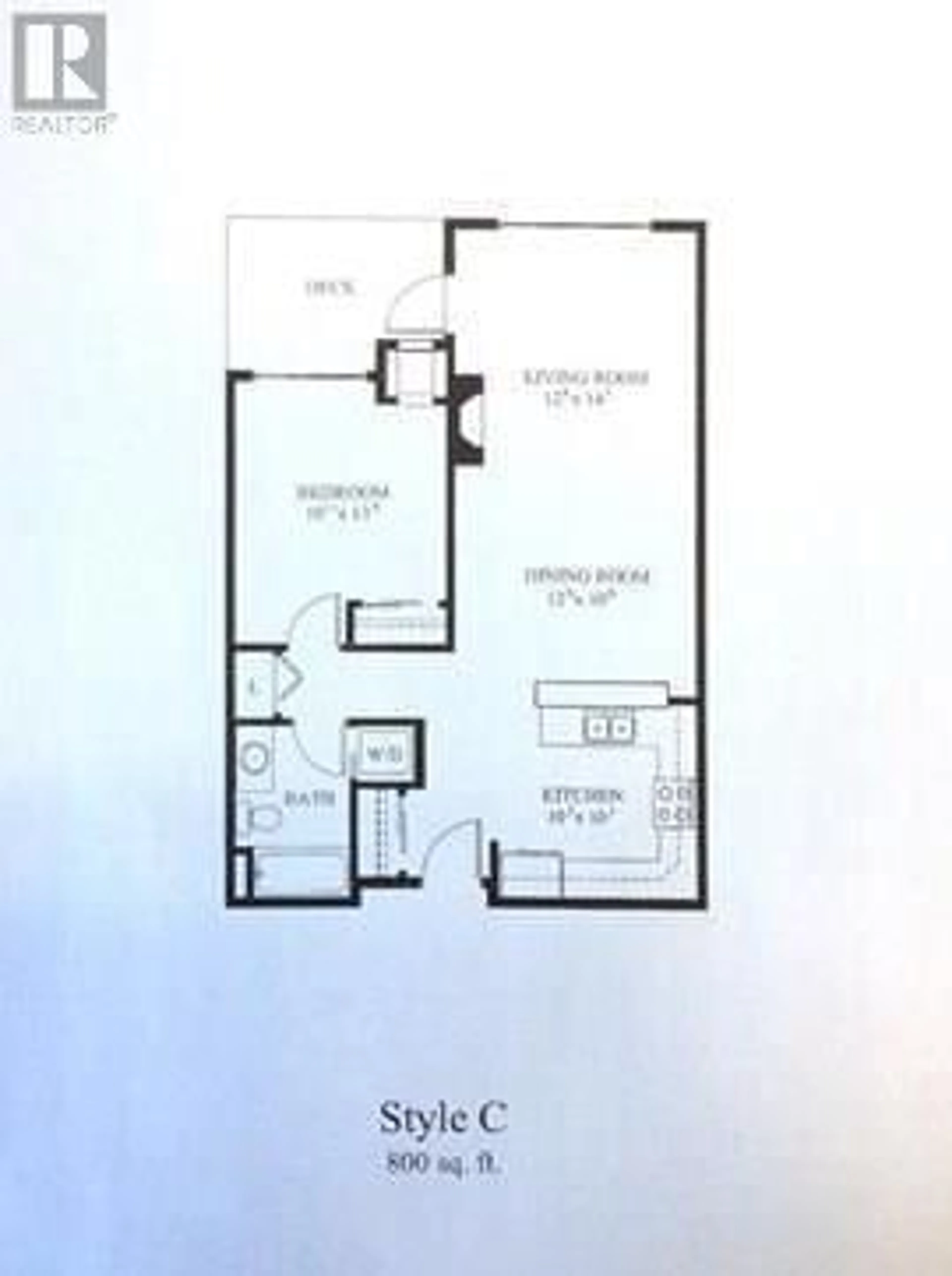2532 Shoreline Drive Unit# 401, Lake Country, British Columbia V4V2R6
Contact us about this property
Highlights
Estimated ValueThis is the price Wahi expects this property to sell for.
The calculation is powered by our Instant Home Value Estimate, which uses current market and property price trends to estimate your home’s value with a 90% accuracy rate.Not available
Price/Sqft$475/sqft
Est. Mortgage$1,585/mo
Maintenance fees$364/mo
Tax Amount ()-
Days On Market160 days
Description
Winterra in the Lakes Subdivision.Looking for a condo for investment ? Great tenant in place would love to stay pays $1850 mo plus utilities.Top floor unit with vaulted ceiling .This complex has great features.Fitness room,clubhouse,library and a guest suite.Clean well maintained building that is pet friendly (1 dog or 1 cat) no dangerous breeds as defined by R.D.C.O. Transit bus steps away with connections to UBCO.If you like hiking or just walking the trails this complex is in a great location as both are at your door step.Minutes biking to rail trail with 3 lake and beaches all close by. All shopping available in Lake Country.Airport is a 15 min drive away.You will love this place and its affordable !! (id:39198)
Property Details
Interior
Features
Main level Floor
Living room
12'6'' x 14'0''Full bathroom
Primary Bedroom
10'11'' x 13'9''Kitchen
10'3'' x 10'0''Exterior
Features
Parking
Garage spaces 1
Garage type Underground
Other parking spaces 0
Total parking spaces 1
Condo Details
Amenities
Clubhouse, Storage - Locker
Inclusions
Property History
 19
19

