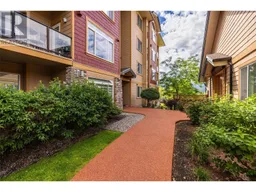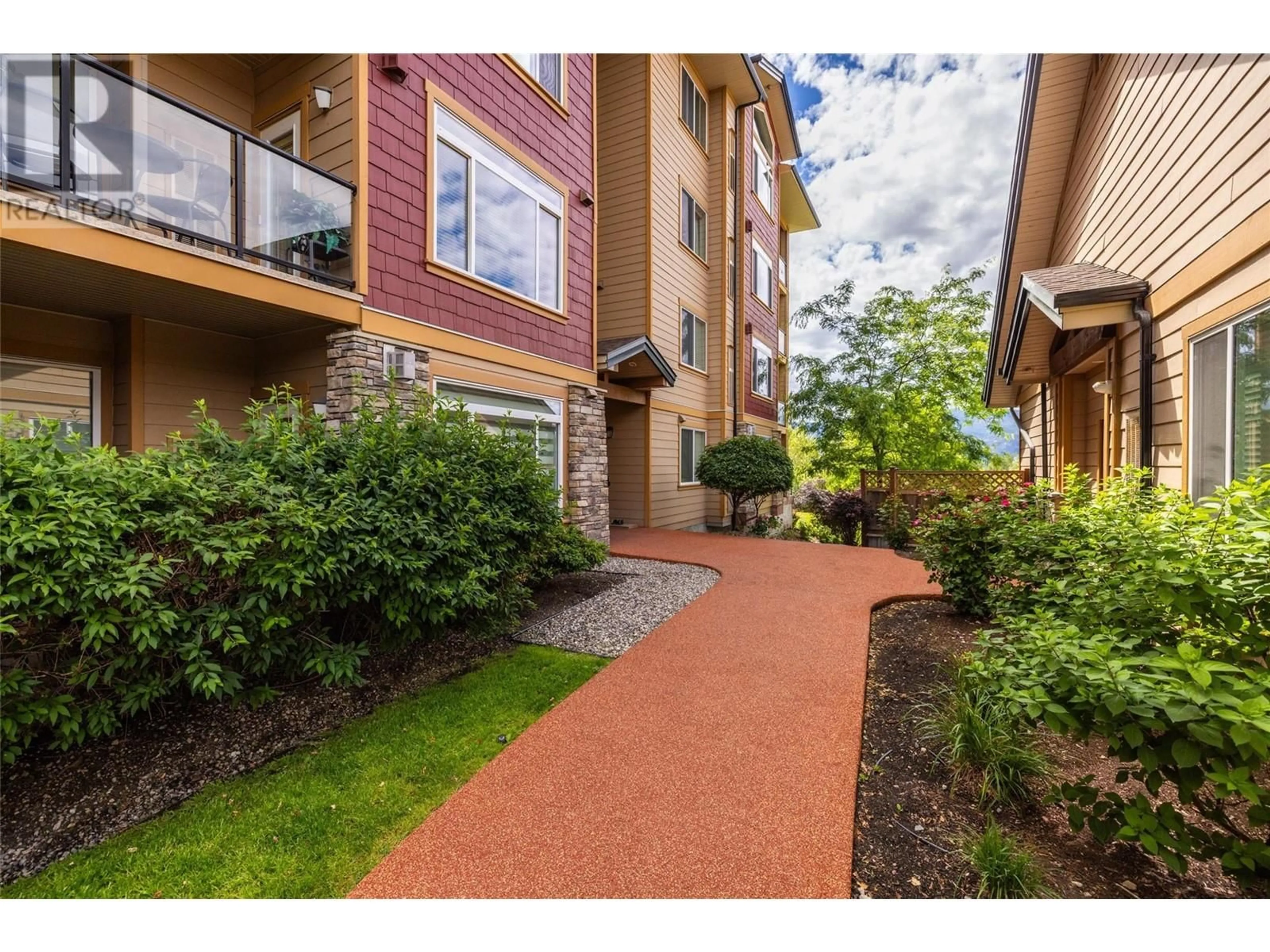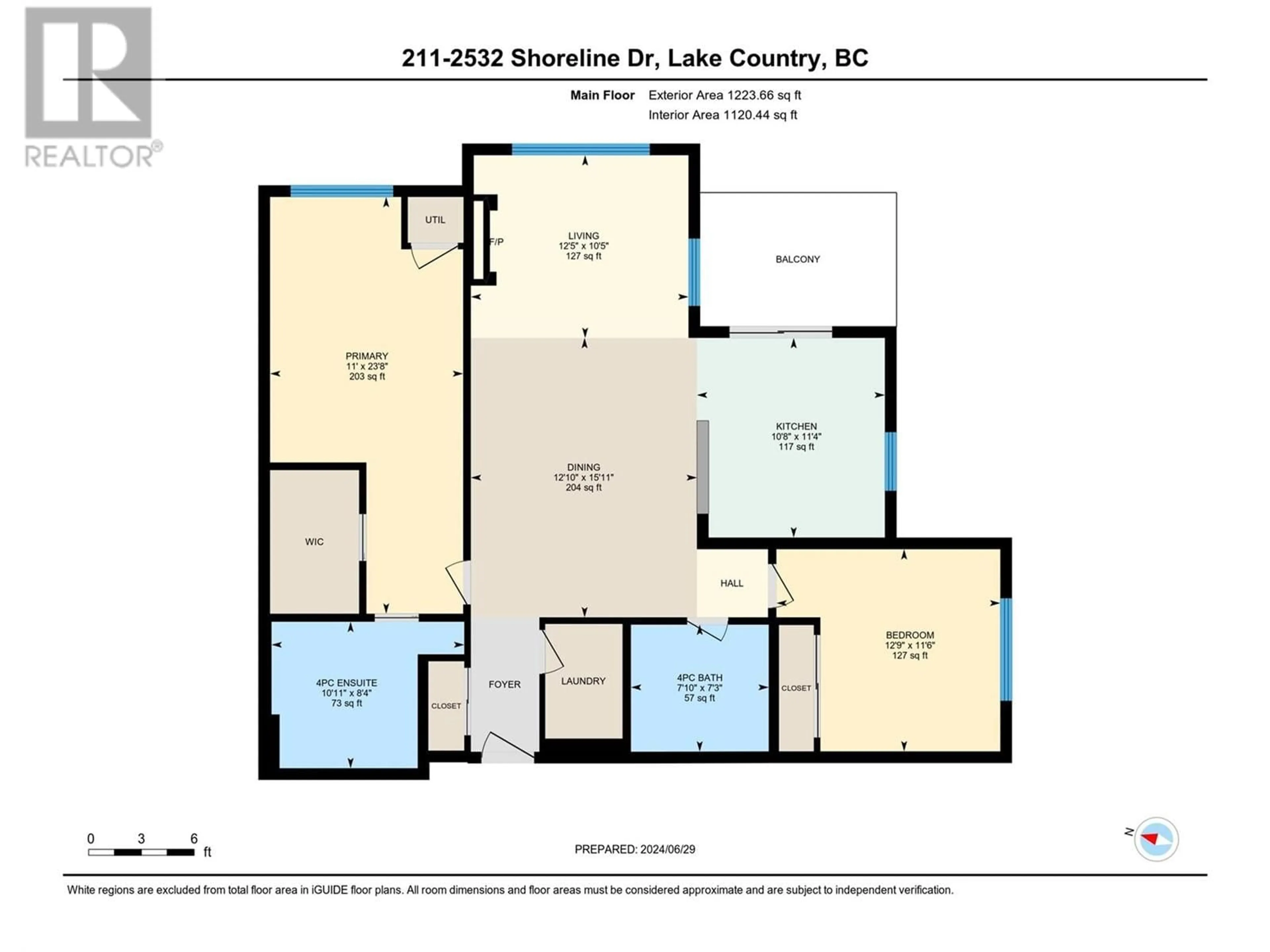2532 Shoreline Drive Unit# 211, Lake Country, British Columbia V4V2R6
Contact us about this property
Highlights
Estimated ValueThis is the price Wahi expects this property to sell for.
The calculation is powered by our Instant Home Value Estimate, which uses current market and property price trends to estimate your home’s value with a 90% accuracy rate.Not available
Price/Sqft$380/sqft
Est. Mortgage$1,997/mo
Maintenance fees$556/mo
Tax Amount ()-
Days On Market145 days
Description
Welcome to Winterra at The Lakes! This stunning private corner unit condo offers the perfect blend of luxury, comfort, and convenience. With over 1,200 sq.ft. of living space, the 2-bed, 2-bath layout features an expansive open-concept design, with an abundance of natural light and beautiful modern fixtures, creating a warm and welcoming atmosphere. The split living layout ensures maximum privacy, with bedrooms strategically located on opposite sides of the unit. The primary bedroom suite boasts a luxurious walk-in closet and a 4-piece ensuite with a soaker tub and walk-in shower, and the living room features a gas fireplace. Enjoy the convenience of in-suite laundry and a covered balcony ideal for BBQing. Additional perks include a storage unit, one parking stall with extra parking available for a fee, and pet-friendly regulations welcoming cats and dogs with some restrictions. Residents enjoy amenity access with a clubhouse equipped with a lounge, kitchen, gym, ping pong table, and a guest suite for visitors. The complex backs onto beautiful nature trails, perfect for outdoor enthusiasts. Located just a short drive from various lakes, wineries, UBCO, and other popular amenities, this condo offers the best of both convenience and tranquility. Don’t miss the opportunity to own this beautiful condo – contact the Listing Agent today to schedule a viewing! (id:39198)
Property Details
Interior
Features
Main level Floor
4pc Bathroom
7'10'' x 7'3''Bedroom
12'9'' x 11'6''Laundry room
7'0'' x 4'0''4pc Ensuite bath
10'11'' x 8'4''Exterior
Features
Parking
Garage spaces 1
Garage type -
Other parking spaces 0
Total parking spaces 1
Condo Details
Amenities
Clubhouse, Party Room
Inclusions
Property History
 45
45 20
20

