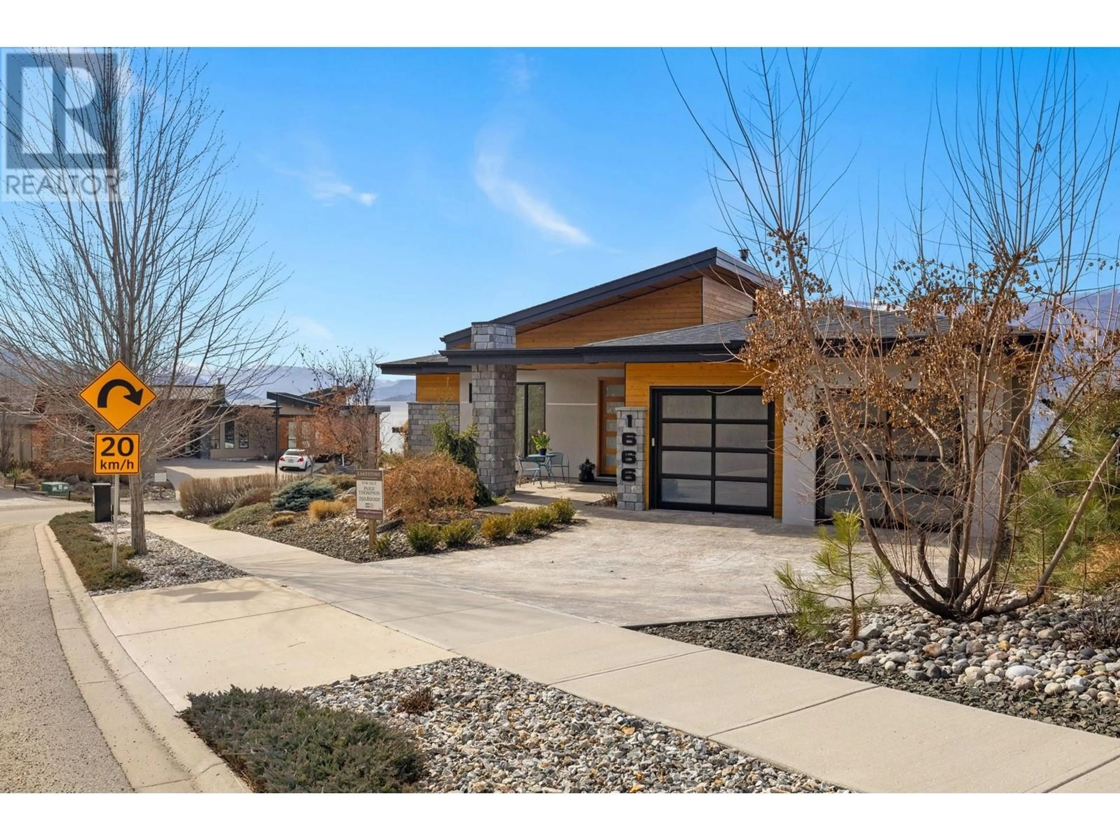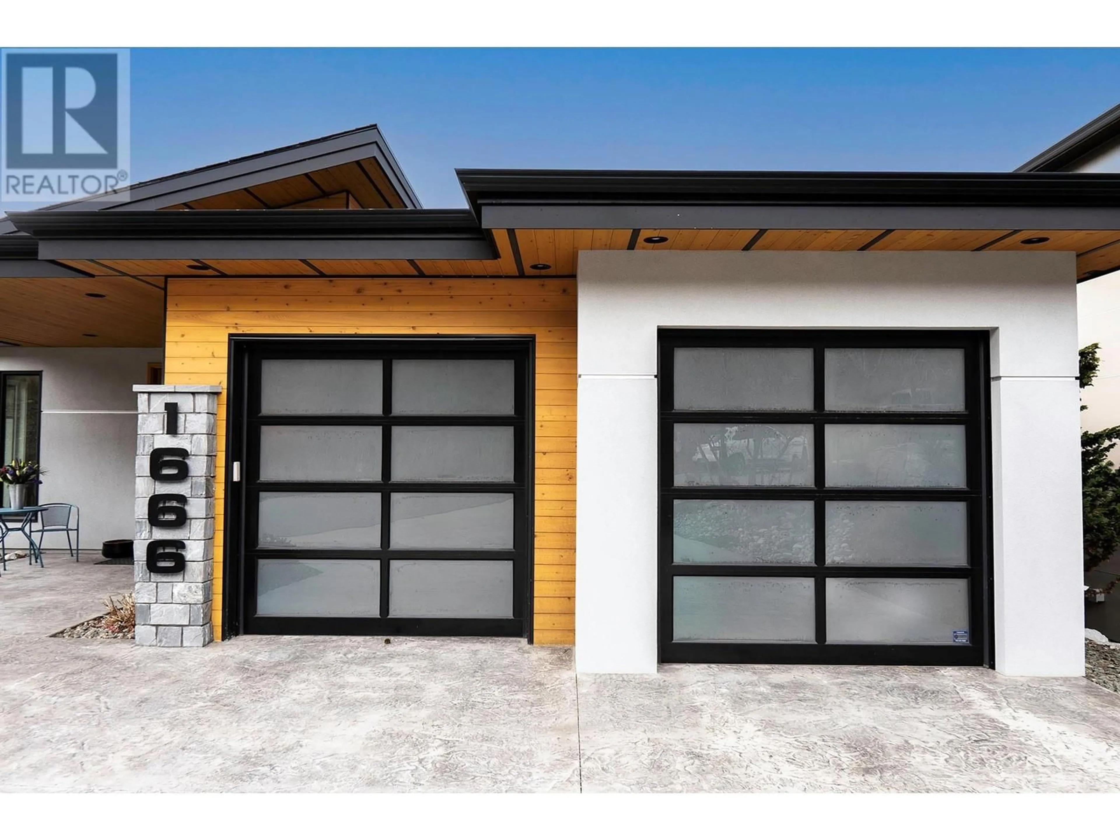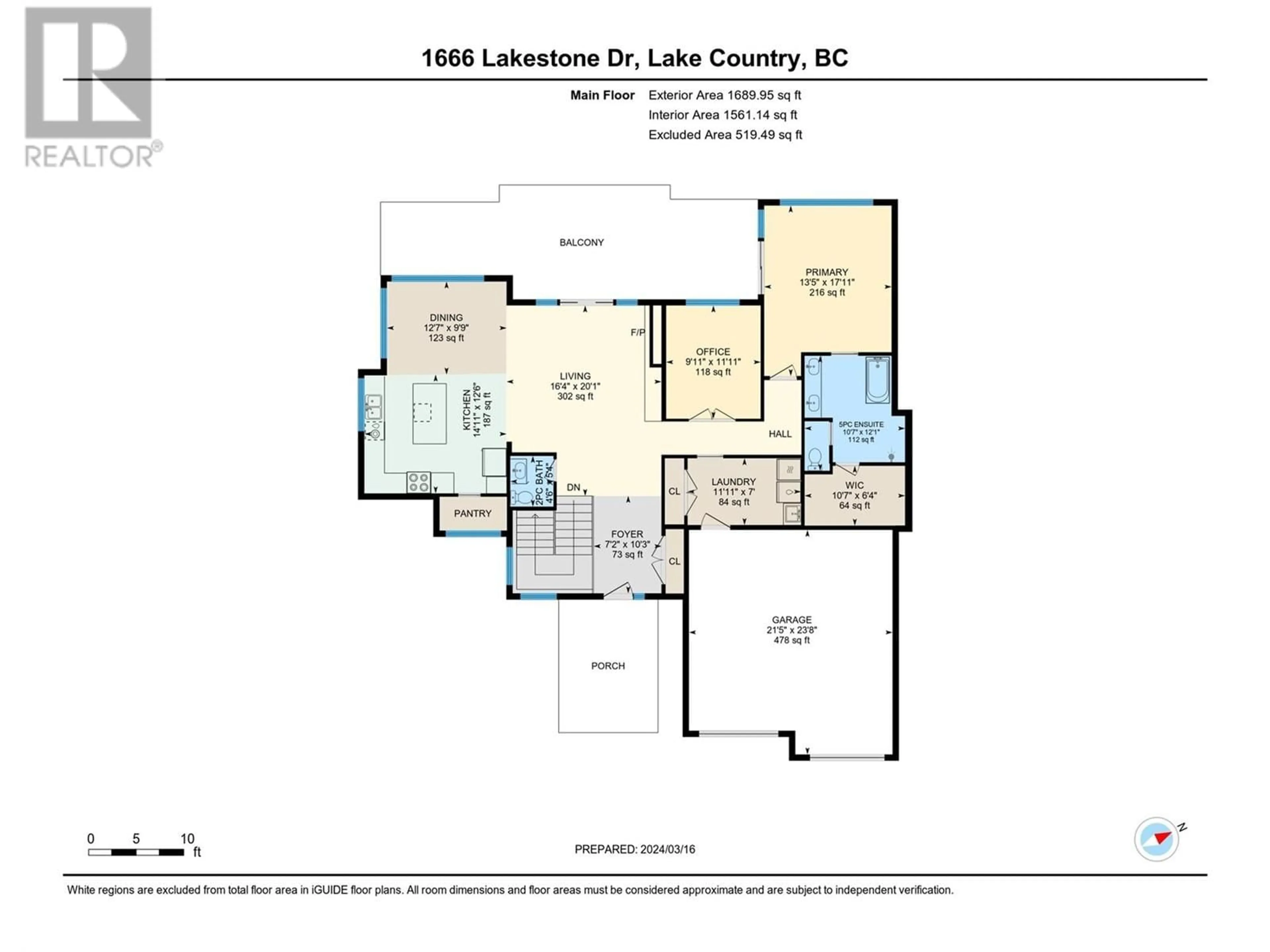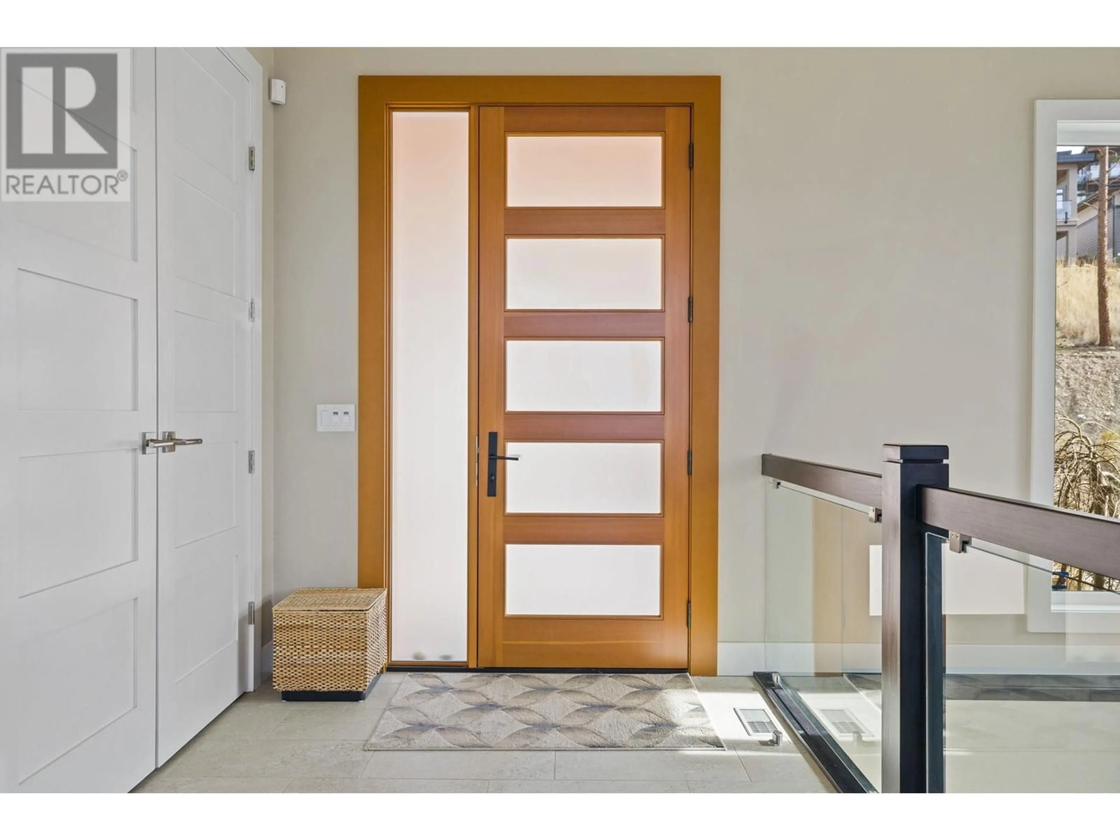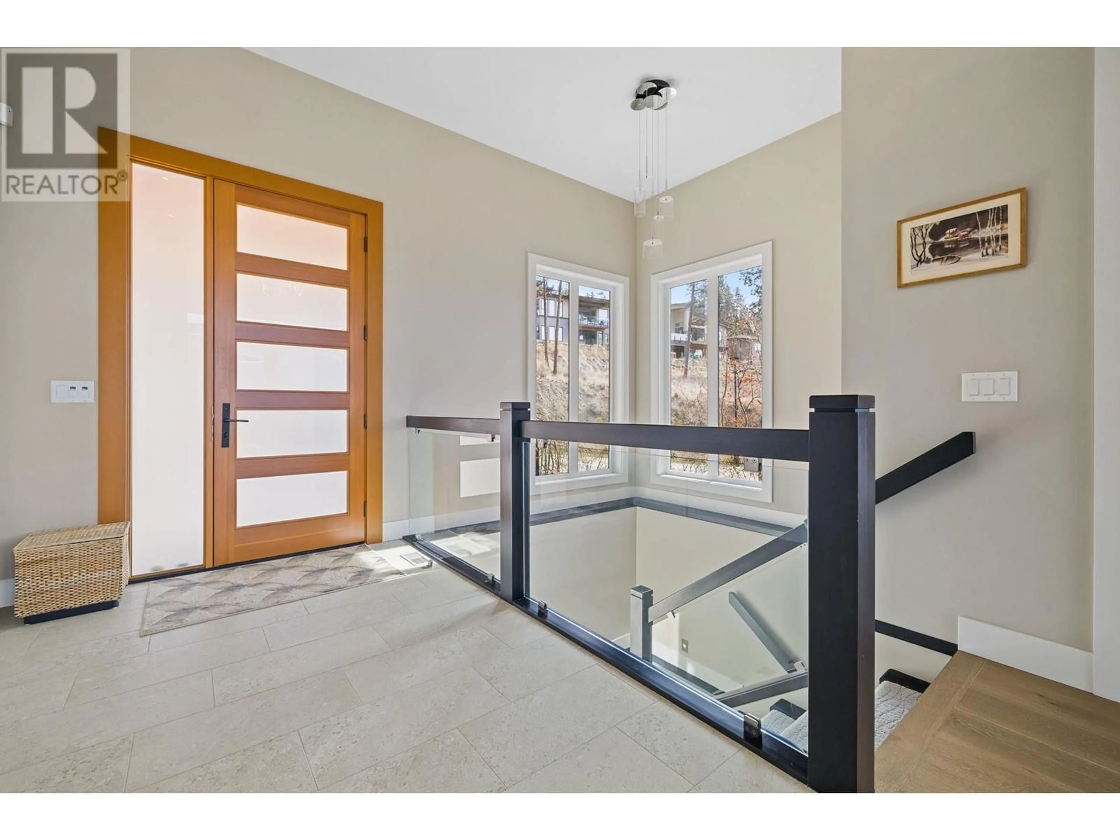1666 Lakestone Drive Lot# 5, Lake Country, British Columbia V4V2T4
Contact us about this property
Highlights
Estimated ValueThis is the price Wahi expects this property to sell for.
The calculation is powered by our Instant Home Value Estimate, which uses current market and property price trends to estimate your home’s value with a 90% accuracy rate.Not available
Price/Sqft$504/sqft
Est. Mortgage$7,193/mo
Maintenance fees$142/mo
Tax Amount ()-
Days On Market5 days
Description
Welcome to Your Dream Home at 1666 Lakestone Drive! Experience luxury and tranquility in the prestigious Waterside community of Lakestone in Okanagan’s Lake Country. This modern retreat offers breathtaking westerly lake views and a lifestyle filled with adventure and relaxation. Enter at street level to a ranch style with lower-level walkout. Soaring 11-foot ceilings and expansive windows create an airy, light-filled space with captivating lake vistas. Entertain effortlessly in the open floor plan, from the gourmet kitchen to the dining and living areas, or on the spacious covered deck with solar sunshade. Unwind in the luxurious primary suite with a spa-inspired ensuite, heated floors, ambient lighting, a walk-in closet, and private deck access. The main level also features a pantry, office/den, powder room, laundry, and two-bay garage. The lower level boasts a walkout recreation area with custom built-ins, a wet bar, two bedrooms, a full bathroom, and a flex space ideal for a wine cellar, gym or theatre. Set on an irrigated and landscaped corner lot, this close to the lake is rarely available under assessed value! Just a short stroll to the Lake Club with outdoor pool, fitness centre, kayak/paddleboard storage, beach and dock access. One of two fantastic amenities buildings in Lakestone including tennis, basketball, pickle ball and 28 acres of hiking and biking trails, merely 12 min. to airport, 25 to Predator Ridge and no fewer than 7 fantastic wineries in the area. (id:39198)
Property Details
Interior
Features
Main level Floor
Pantry
7'2'' x 3'8''Living room
15'10'' x 30'5''Den
10'2'' x 12'7''Primary Bedroom
13'6'' x 18'7''Exterior
Features
Parking
Garage spaces 4
Garage type -
Other parking spaces 0
Total parking spaces 4
Condo Details
Amenities
Clubhouse, Recreation Centre, Whirlpool, Racquet Courts
Inclusions
Property History
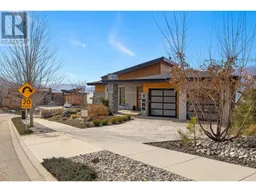 78
78
