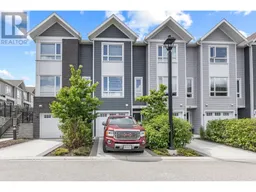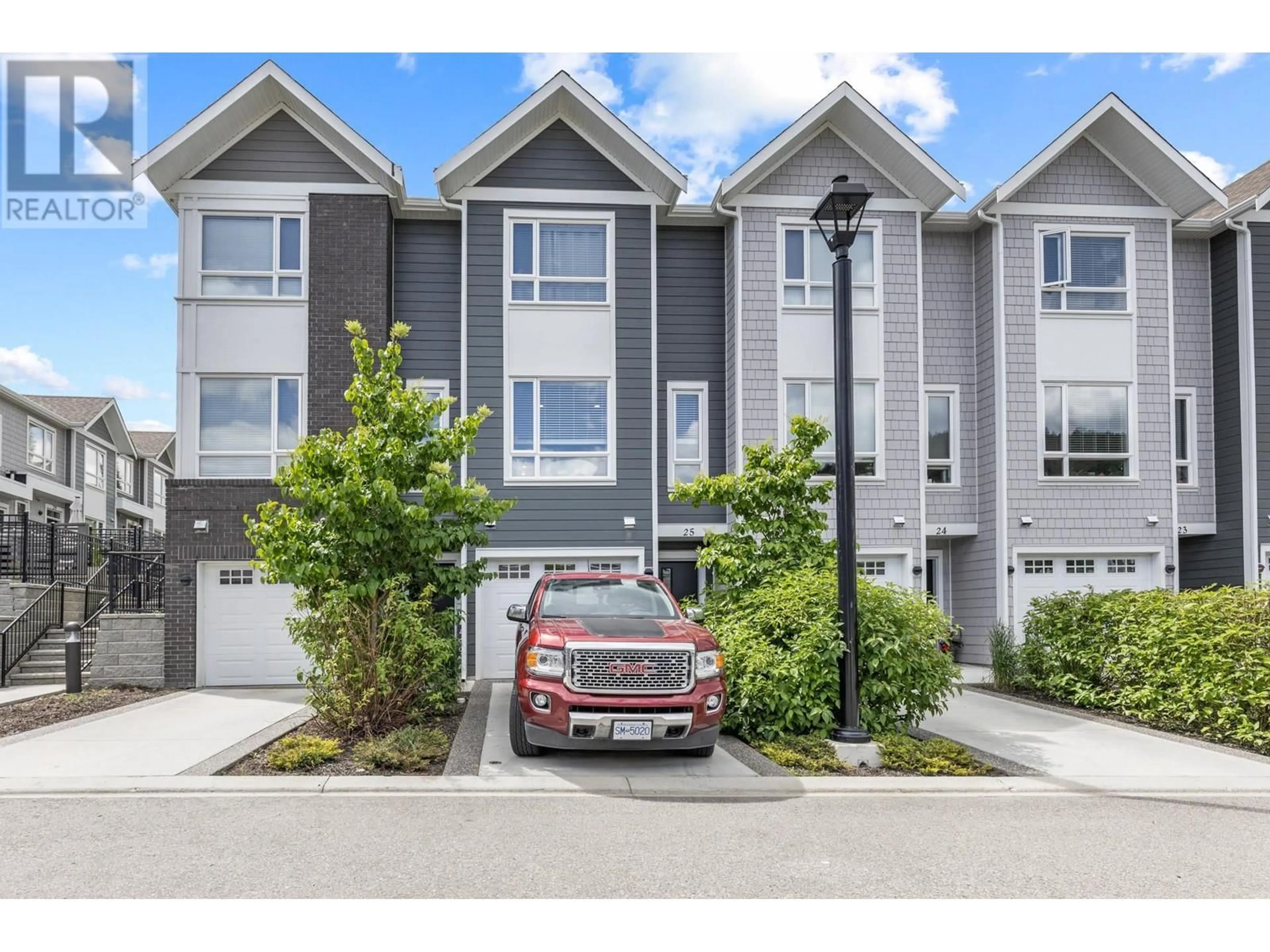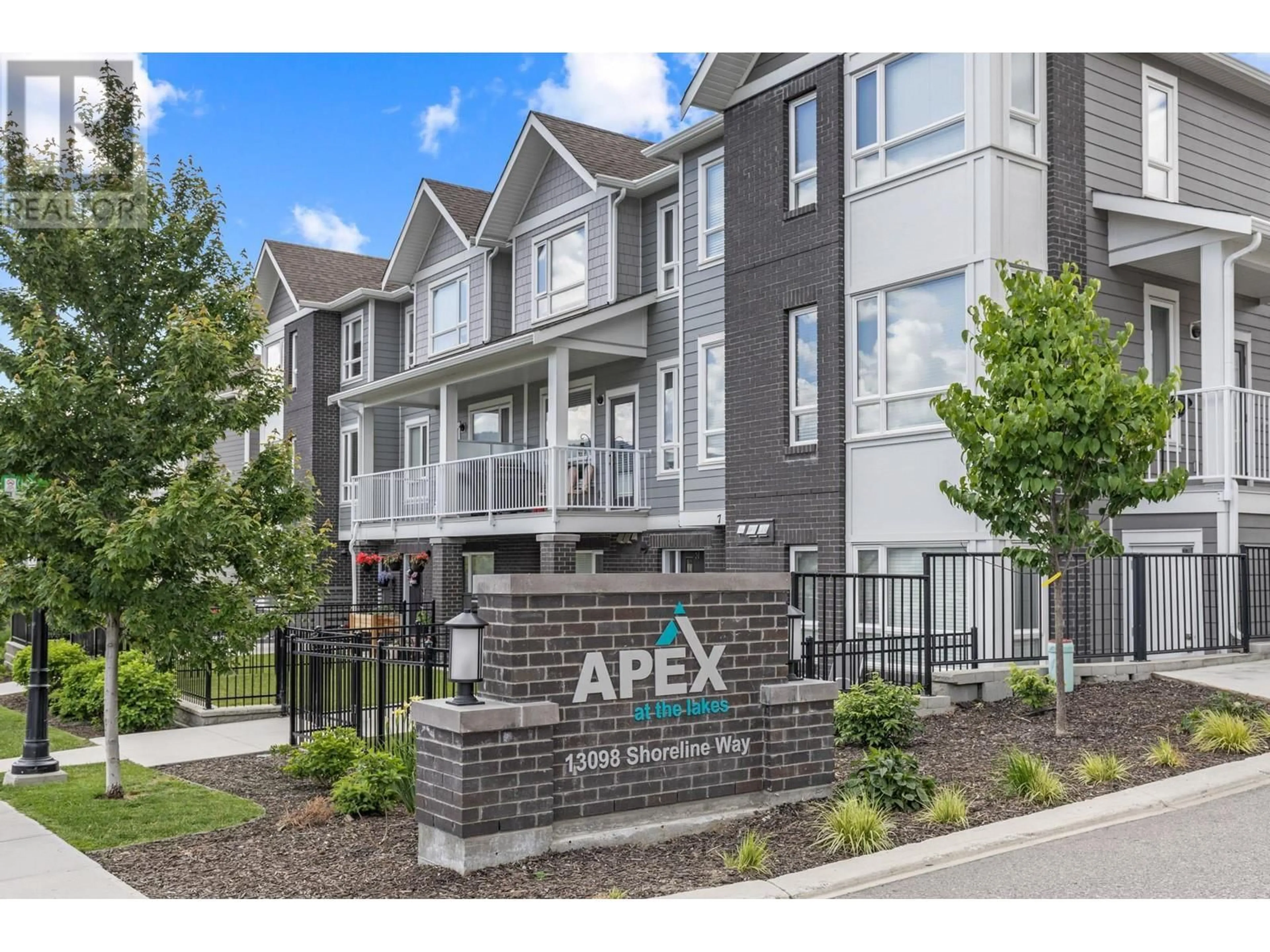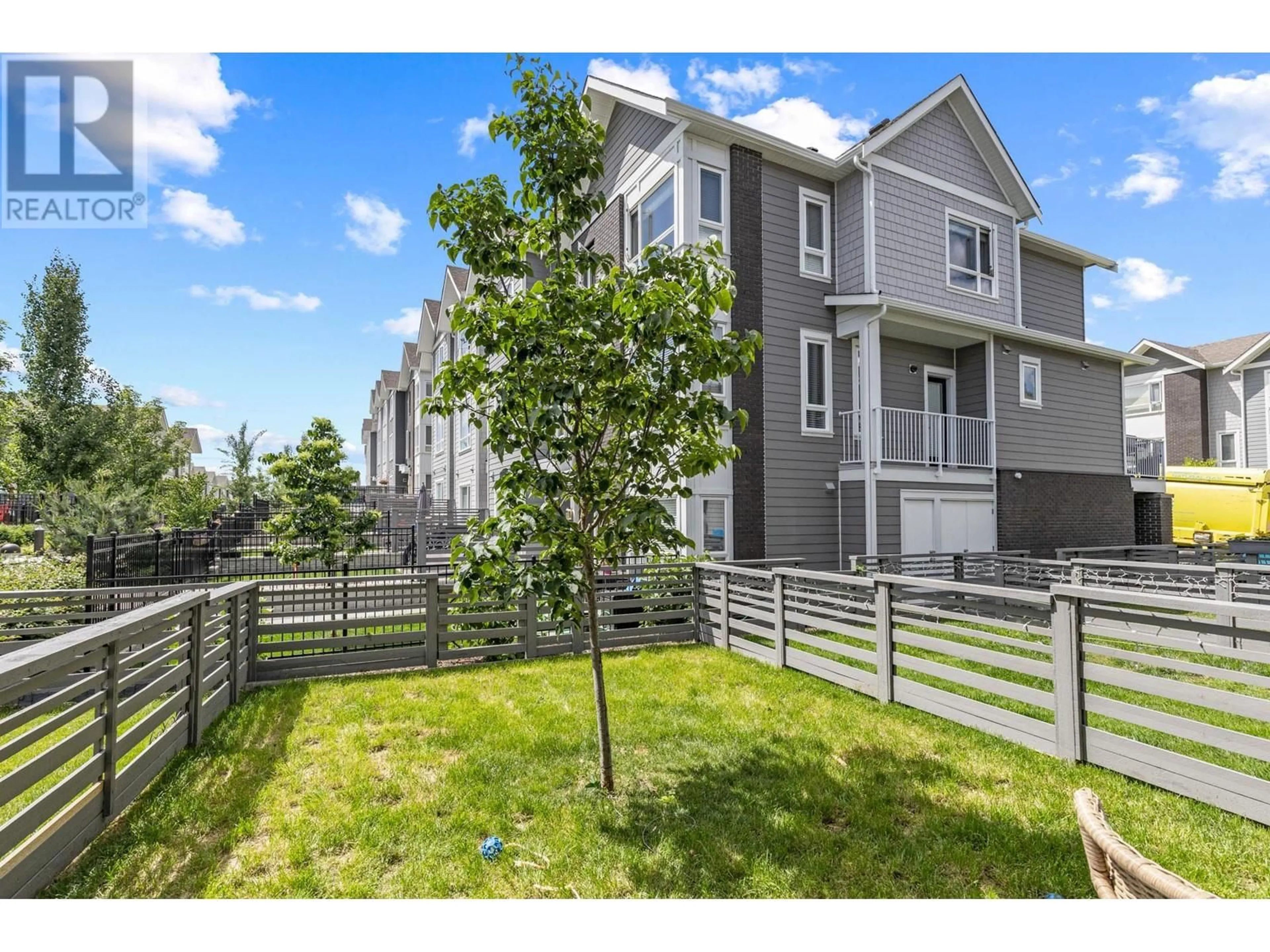13098 Shoreline Way Unit# 25, Lake Country, British Columbia V4V0A8
Contact us about this property
Highlights
Estimated ValueThis is the price Wahi expects this property to sell for.
The calculation is powered by our Instant Home Value Estimate, which uses current market and property price trends to estimate your home’s value with a 90% accuracy rate.Not available
Price/Sqft$536/sqft
Est. Mortgage$2,662/mo
Maintenance fees$294/mo
Tax Amount ()-
Days On Market153 days
Description
Welcome to Apex at the Lakes. This residence features 2 bedrooms plus a den and 2 bathrooms. Step into the fully fenced backyard, perfect for outdoor enjoyment with ample space for kids and pets. An outdoor BBQ setup with a natural gas hookup elevates your grilling experience. Ideal for a growing family, this home includes a private 2-car tandem garage with under stair storage, alongside an additional outdoor parking spot. This home also featuring high end finishings, including quartz countertops, laminate flooring and modern stainless steel appliances. Nearby amenities like community sports fields, playgrounds, Shoreline Park, and extensive hiking and biking trails provide endless recreational opportunities. Don't miss out on the chance to call this stunning townhome yours—a perfect blend of modern luxury and practicality awaits! (id:39198)
Property Details
Interior
Features
Second level Floor
Laundry room
3'1'' x 4'3''Den
8'5'' x 6'4''3pc Bathroom
Bedroom
9'11'' x 12'3''Exterior
Features
Parking
Garage spaces 481
Garage type Attached Garage
Other parking spaces 0
Total parking spaces 481
Condo Details
Inclusions
Property History
 29
29


