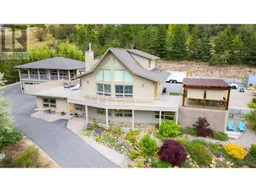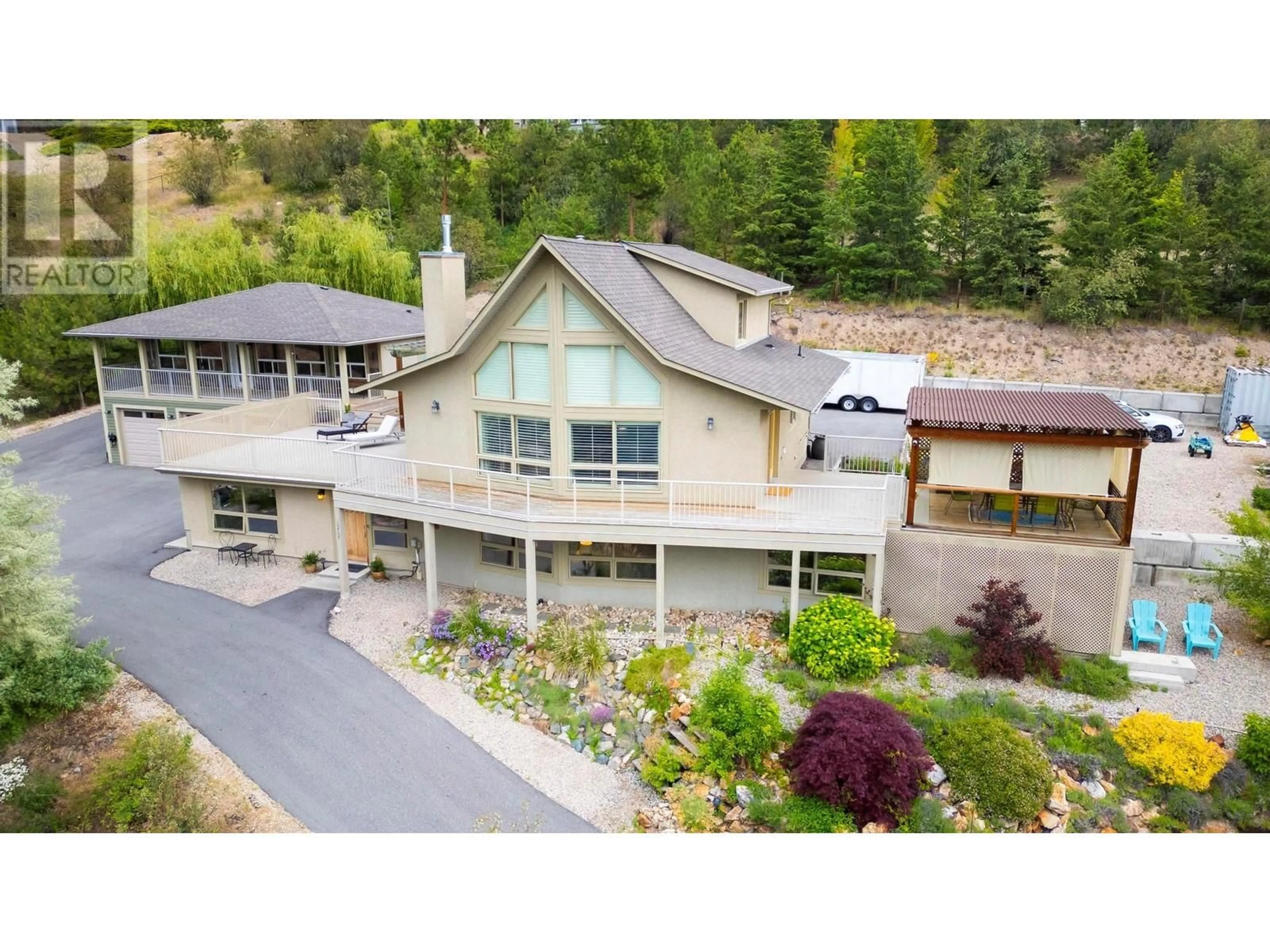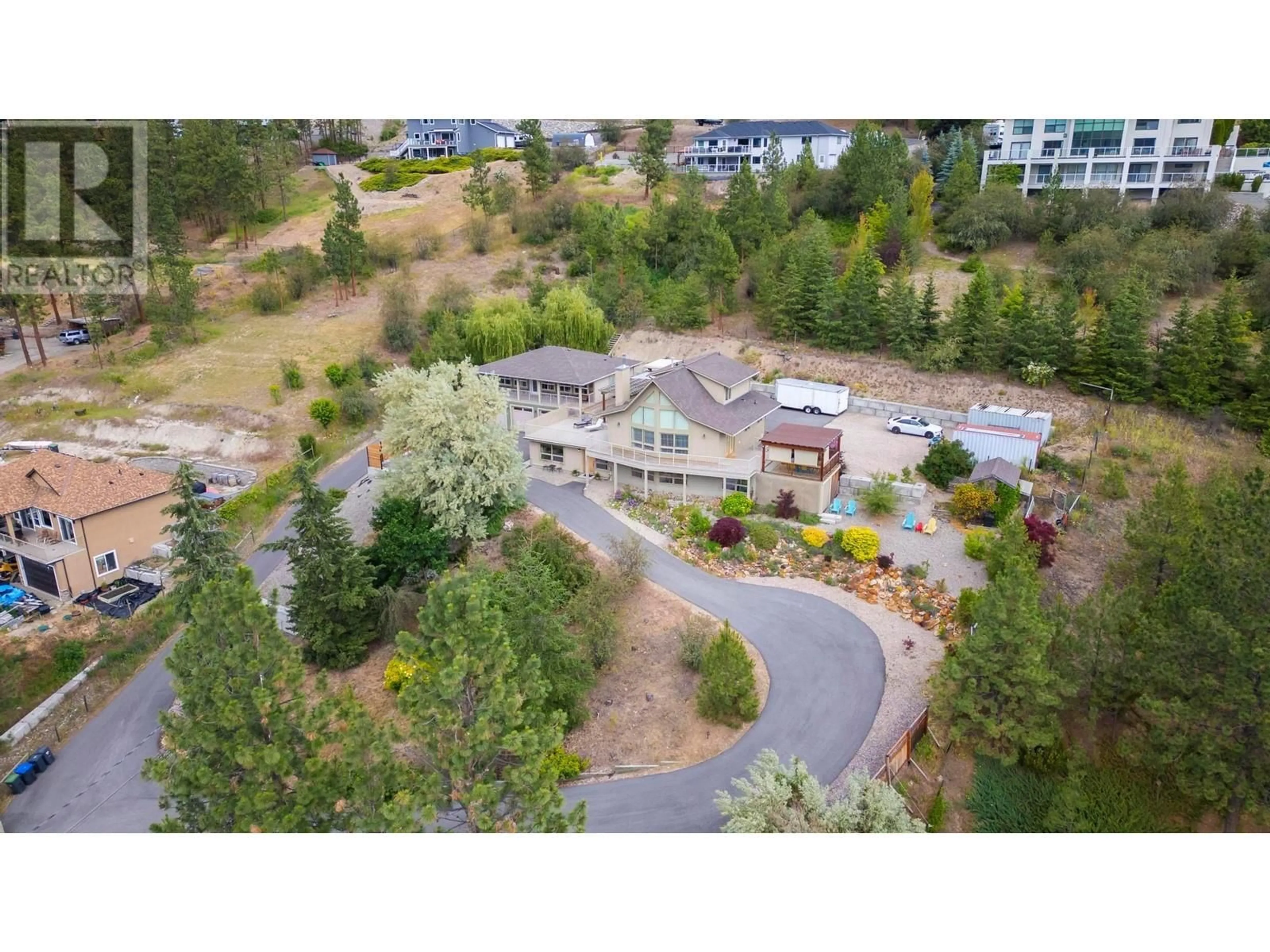13757 Lakepine Road, Lake Country, British Columbia V4V1A3
Contact us about this property
Highlights
Estimated ValueThis is the price Wahi expects this property to sell for.
The calculation is powered by our Instant Home Value Estimate, which uses current market and property price trends to estimate your home’s value with a 90% accuracy rate.Not available
Price/Sqft$435/sqft
Est. Mortgage$7,941/mo
Tax Amount ()-
Days On Market158 days
Description
Gorgeous 1-acre Lakeview estate in the prestigious Carrs Landing area of Lake Country! The renovated 3200+ sq.ft. home offers a family-friendly layout. On the main, the vaulted ceilings create an abundance of natural light, with one bedroom, a full bathroom, and a renovated kitchen with stainless steel appliances and quartz countertops on the main floor. The living room space is finished with an oversized gas fireplace (with a fan for heating downstairs too). Upstairs is completely dedicated to the master bedroom, offering a renovated bathroom with a freestanding tub (with fireplace), a steam shower with body jets, and heated floors. Downstairs, there are 2 additional bedrooms, a massive 14'8x18'11 executive-style office, a rec room, and a screened porch area currently used for an outdoor gym. The semi-detached LEGAL suite (built with ICF) offers a separate entrance with a full bedroom, bathroom, and living/kitchen space, all with great views. The deck space on this property is fantastic, boasting over 2,000 sq.ft. of dedicated outdoor lounging space, with room for a pool (with rough plans available for location). Tons of parking, whether via the 6-car garage (triple tandem), or the spacious parking area to accommodate an RV, trailers, boats, or your other toys. The 1-acre lot offers flexibility for gardening, landscaping, parking, privacy and more! The Carrs Landing area is renowned for its proximity to Lake Country's amenities, waterfront access, and great wineries. (id:39198)
Property Details
Interior
Features
Second level Floor
4pc Ensuite bath
8'8'' x 14'9''Primary Bedroom
12'0'' x 13'7''Exterior
Features
Parking
Garage spaces 6
Garage type Attached Garage
Other parking spaces 0
Total parking spaces 6
Property History
 76
76

