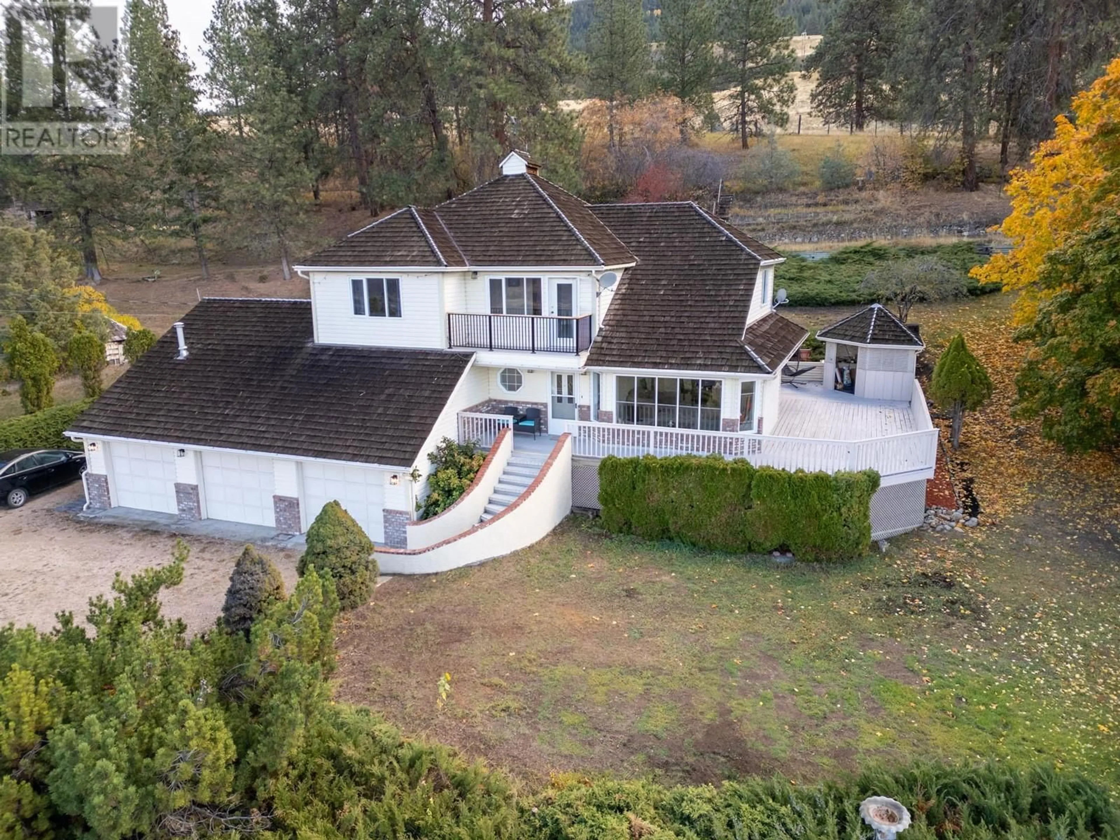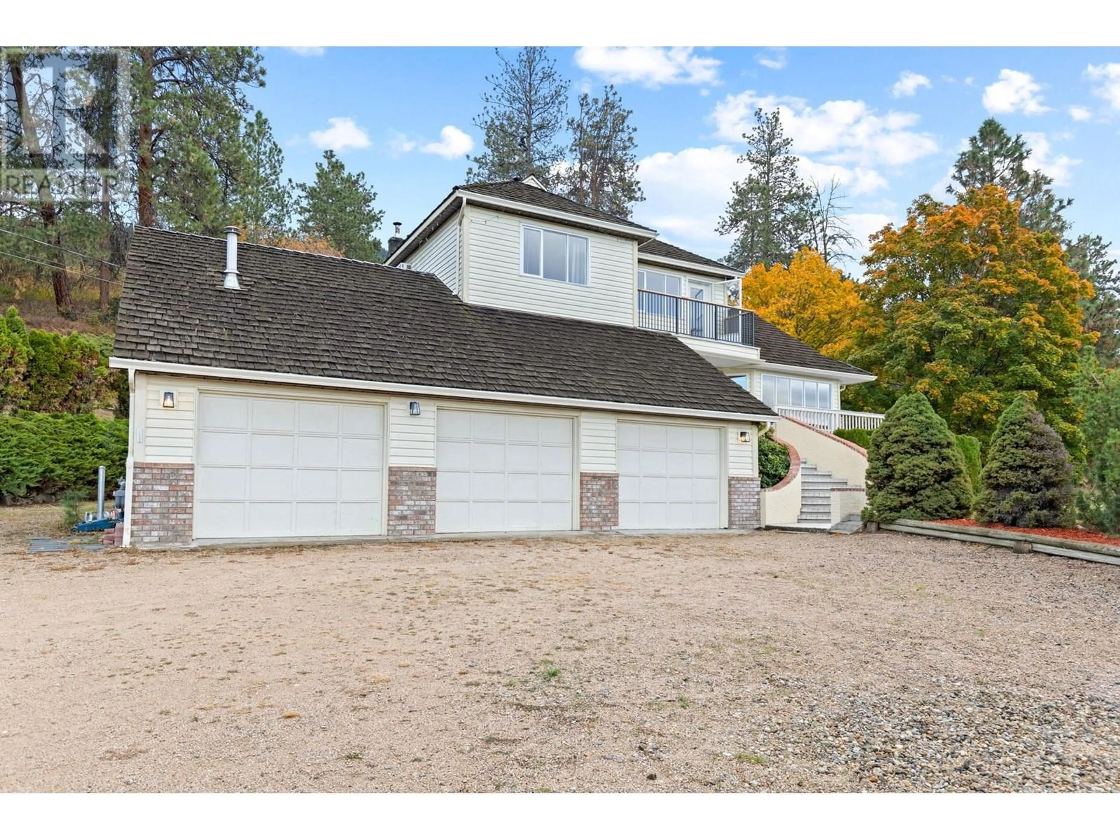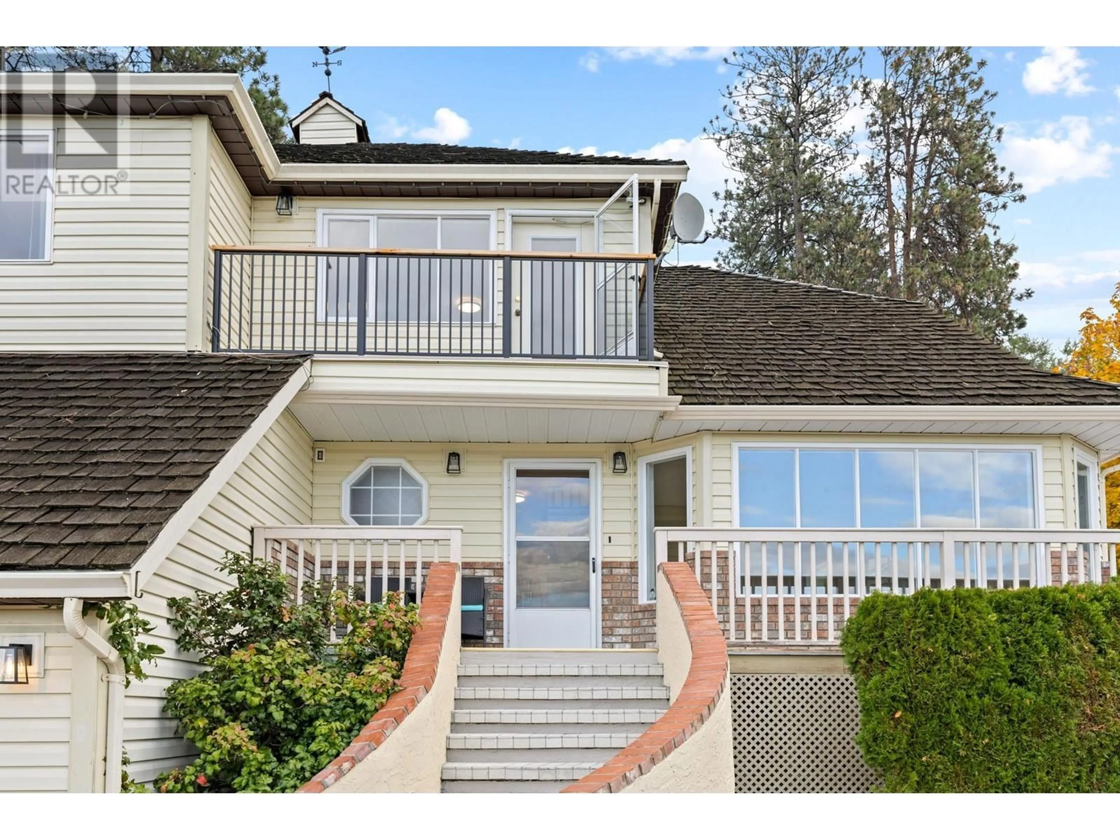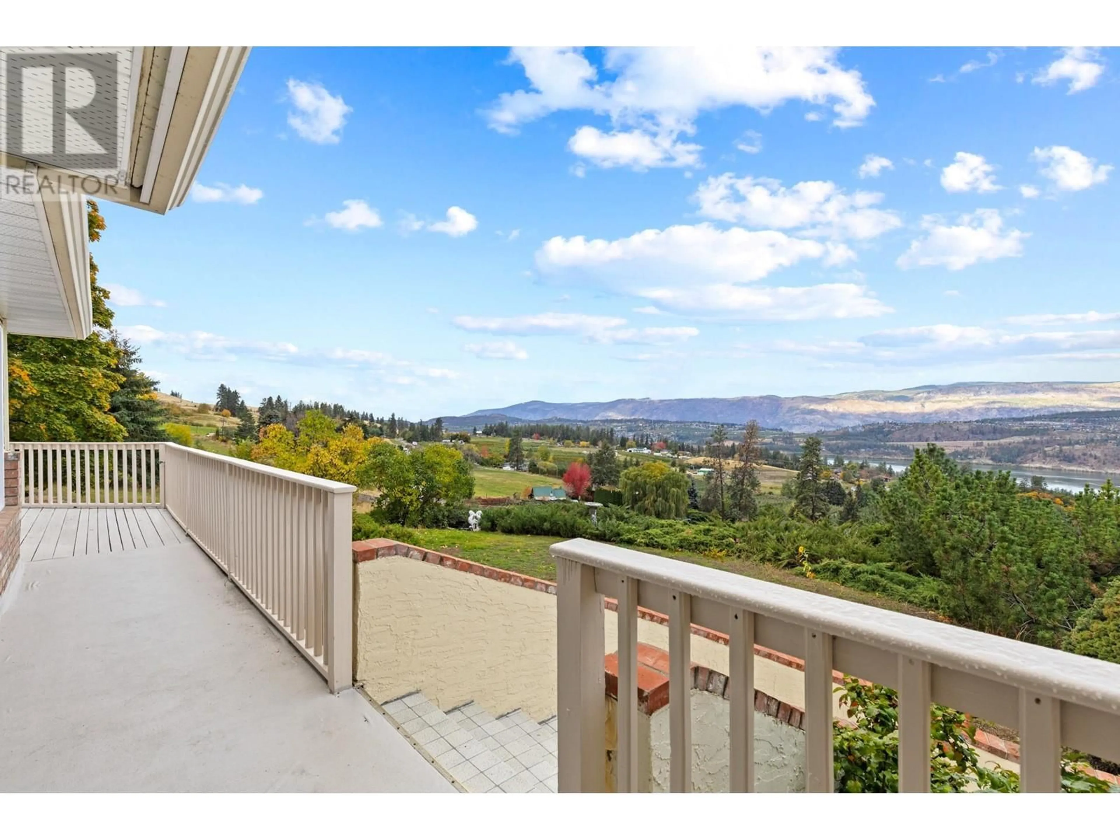13131 Middle Bench Road, Lake Country, British Columbia V4V2B4
Contact us about this property
Highlights
Estimated ValueThis is the price Wahi expects this property to sell for.
The calculation is powered by our Instant Home Value Estimate, which uses current market and property price trends to estimate your home’s value with a 90% accuracy rate.Not available
Price/Sqft$397/sqft
Est. Mortgage$6,442/mo
Tax Amount ()-
Days On Market68 days
Description
Discover breathtaking lake and valley views from this charming 5-bedroom, 4-bathroom home on 6.94 acres. Perfectly situated between Kelowna and Vernon, the property boasts a small vineyard, orchard, raspberry bushes, and two large multipurpose sheds/workshops. Whether you're looking for a hobby farm, homestead, or a peaceful rural lifestyle, this property has it all, with flat areas and gentle slopes for stunning vistas. Nestled on a no-thru road, you'll enjoy ultimate privacy and tranquility. The home features a wrap-around deck ideal for enjoying sunsets and the scenic views. The upper level includes three spacious bedrooms and a loft with a balcony—perfect for relaxing with a glass of wine from your own vineyard. The master bedroom offers a walk-in closet and renovated ensuite. The main floor hosts a spacious living/dining room combo, office, laundry room, and a cozy family room off the kitchen. The fully finished lower level has a separate entrance, gas fireplace, and a three-piece bath, providing two large areas ideal for games or family rooms, or the potential for a suite. A triple garage with gas heating and a workbench offers ample storage, while the driveway provides flat parking and RV space. (id:39198)
Property Details
Interior
Features
Second level Floor
Den
9'9'' x 13'10''Bedroom
12'2'' x 12'3''Bedroom
11'6'' x 12'3''Full bathroom
7'9'' x 8'5''Exterior
Features
Parking
Garage spaces 3
Garage type Attached Garage
Other parking spaces 0
Total parking spaces 3




