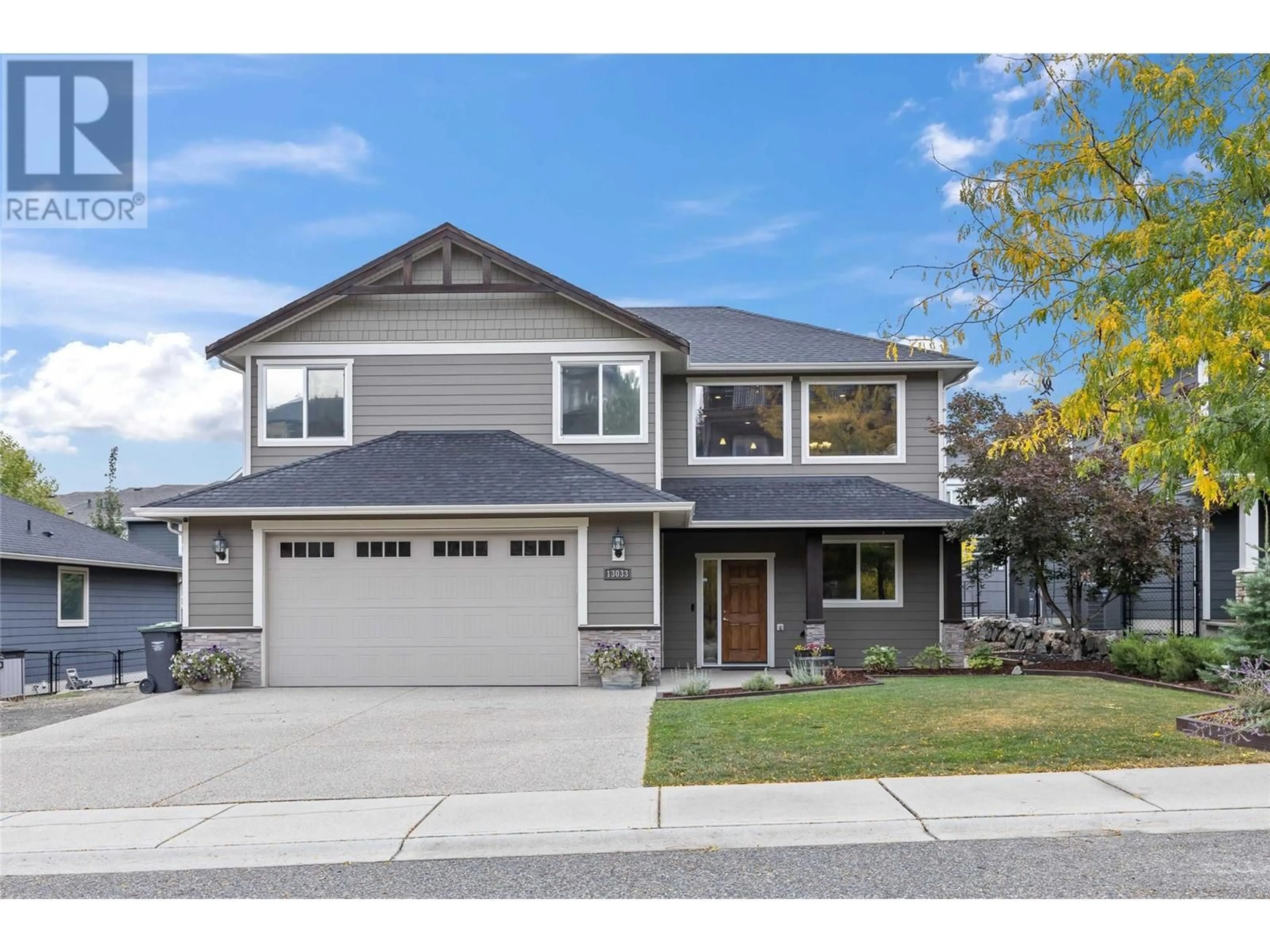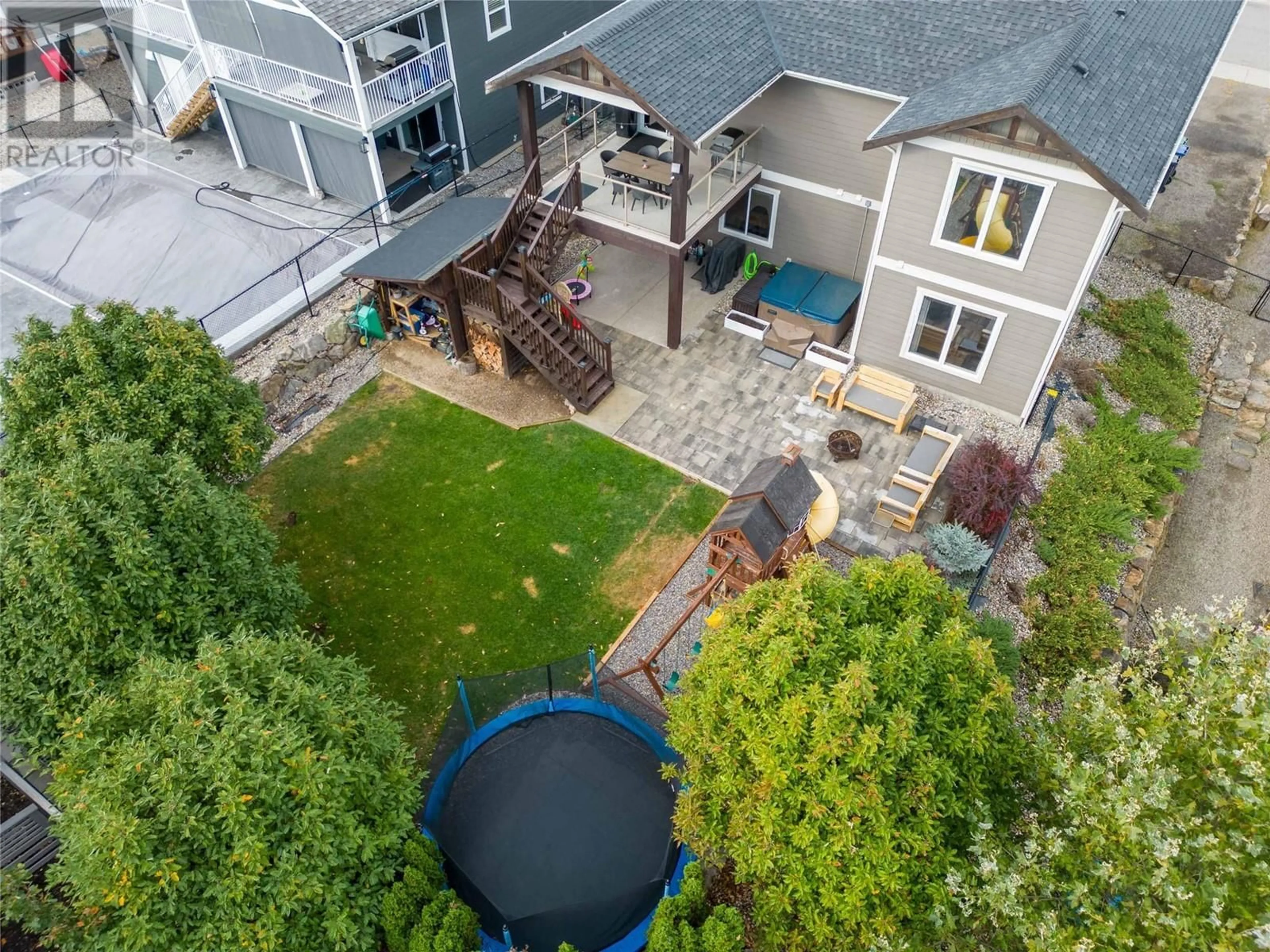13033 Shoreline Drive, Lake Country, British Columbia V4V2N8
Contact us about this property
Highlights
Estimated ValueThis is the price Wahi expects this property to sell for.
The calculation is powered by our Instant Home Value Estimate, which uses current market and property price trends to estimate your home’s value with a 90% accuracy rate.Not available
Price/Sqft$441/sqft
Est. Mortgage$4,617/mo
Tax Amount ()-
Days On Market159 days
Description
Welcome to 13033 Shoreline Drive, located in The Lakes. This community has an abundance of families and is the jewel of Lake Country. This home has a great layout with 3 bedrooms upstairs, and an above ground 2 bedroom legal suite down. Perfect for investors or families looking for a mortgage helper or space for inlaws. Upstairs features an open floor plan, gas fireplace and oversized covered deck with stairs down to yard. The kitchen has granite counters, spacious island and stainless steel appliances. The ensuite offers a soaker tub and shower plus double sinks. Spacious 2nd and 3rd bedrooms plus laundry up. Downstairs, the Legal Suite is bright and entirely above ground, has 2 beds, full bathroom, stainless steel appliances and gas fireplace and is ready for new tenants! Double garage plus extended length RV parking on the side of the home. Beautifully landscaped yard offers space and privacy, plus room for a pool! (id:39198)
Property Details
Interior
Features
Basement Floor
4pc Bathroom
6'6'' x 5'1''Bedroom
11'2'' x 13'7''Bedroom
14'7'' x 12'7''Kitchen
10' x 9'11''Exterior
Features
Parking
Garage spaces 6
Garage type -
Other parking spaces 0
Total parking spaces 6
Property History
 57
57


