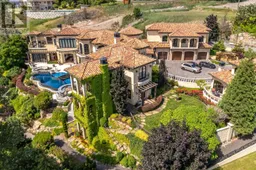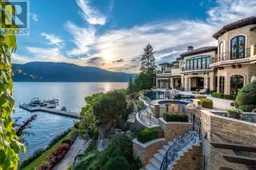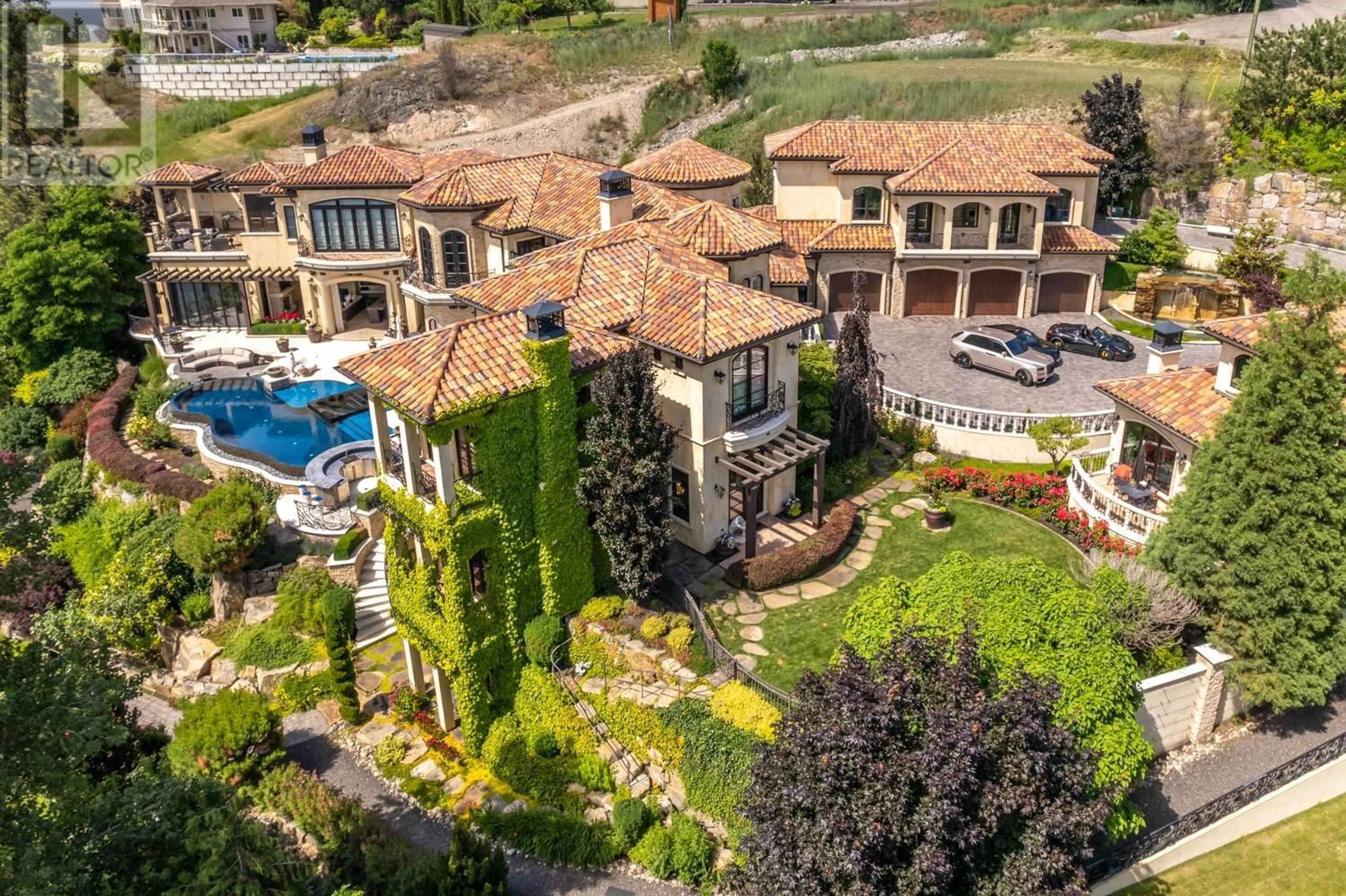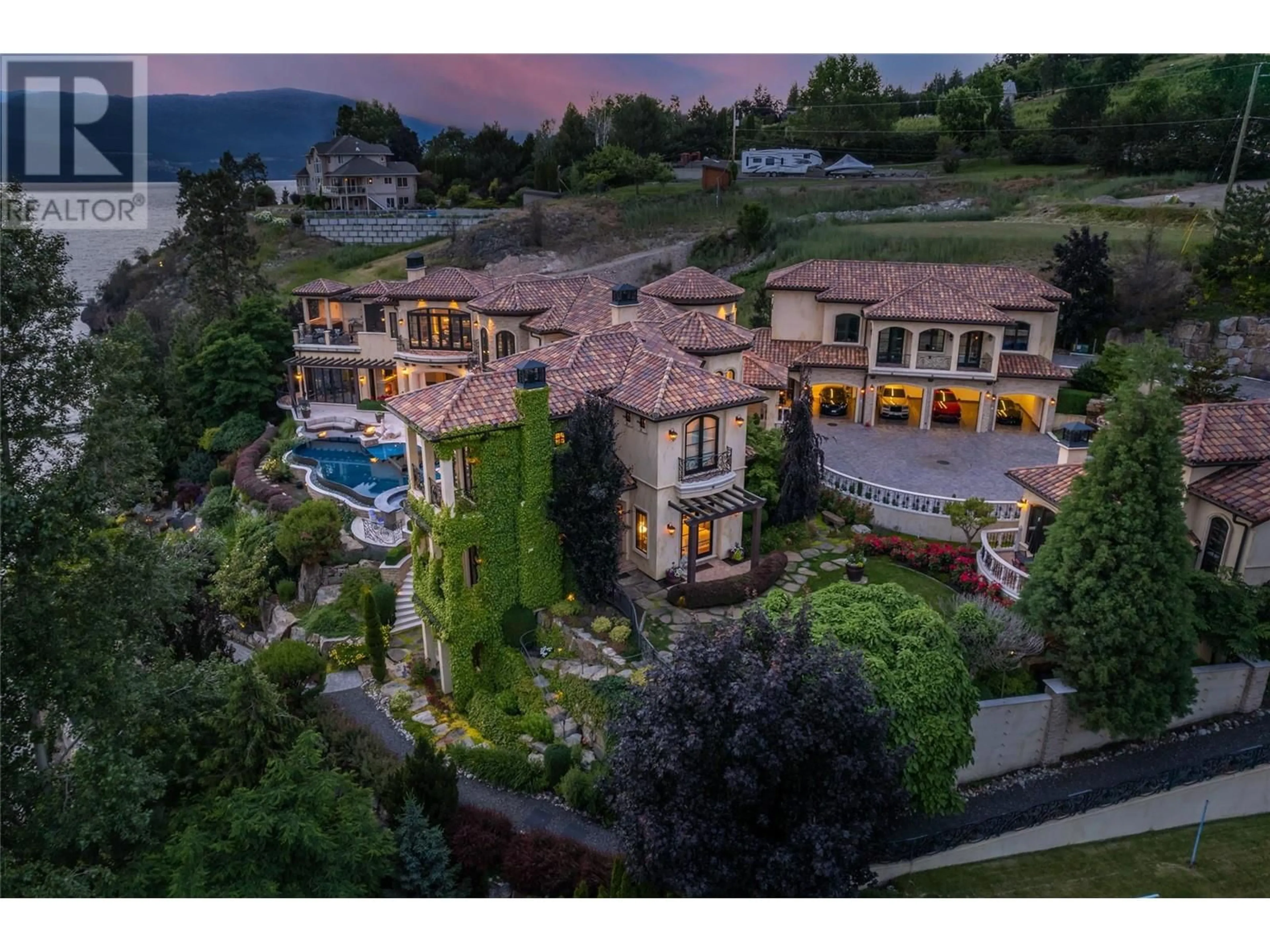12990 PIXTON Road, Lake Country, British Columbia V4V1C9
Contact us about this property
Highlights
Estimated ValueThis is the price Wahi expects this property to sell for.
The calculation is powered by our Instant Home Value Estimate, which uses current market and property price trends to estimate your home’s value with a 90% accuracy rate.Not available
Price/Sqft$1,146/sqft
Est. Mortgage$72,578/mo
Tax Amount ()-
Days On Market163 days
Description
When only the best will do… Luxurious Tuscan retreat on Lake Okanagan in the peaceful rural community of Lake Country, BC. This exquisite .86 acre waterfront gated estate offers approximately 240 feet of Okanagan shoreline. 15,000 sf rich comfort – home, guest house and garages. Tastefully designed landscape complements the natural stone and iron exterior. Manicured gardens, creative hardscape and points of relaxation have been thoughtfully integrated throughout this estate. Embrace Okanagan sunshine with the infinity pool, fire pit above the beach, deep water moorage with two lifts. Entertain all your guests with the outdoor kitchen and barbeque. So much to enjoy. From the elegant dining room table, peer through the glass floor into the wine cellar below. Give your family and friends a rich entertainment experience with movie theatre, games room, Karaoke room. Breathtaking views of Okanagan Lake, peaceful vineyards and wineries from your ivy-covered tower will fill your soul. The 12 car garage fully completes the experience of the richness of this home. The gym and hot tub offer fitness and therapy, while the overflow marble tub is the ultimate in decadence. This one-of-a-kind property provides an unparalleled experience of European elegance and quality. Cherished memories are yours for the making! (id:39198)
Property Details
Interior
Features
Second level Floor
Recreation room
22'0'' x 52'1''Primary Bedroom
24'11'' x 42'4''6pc Ensuite bath
Other
20'11'' x 14'7''Exterior
Features
Parking
Garage spaces 20
Garage type Attached Garage
Other parking spaces 0
Total parking spaces 20
Property History
 69
69 69
69 63
63

