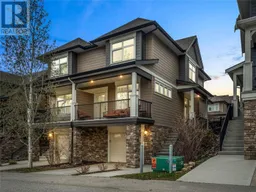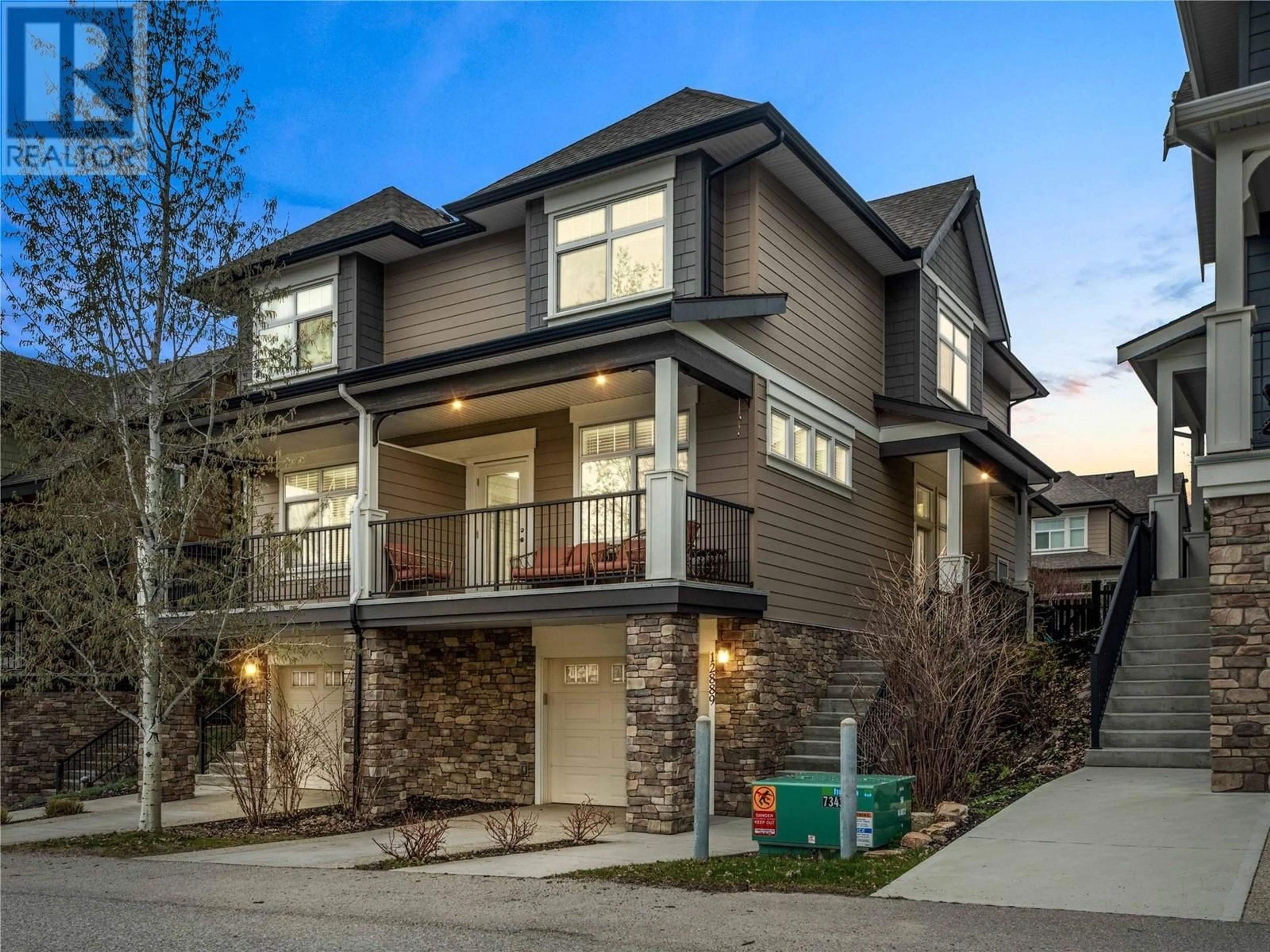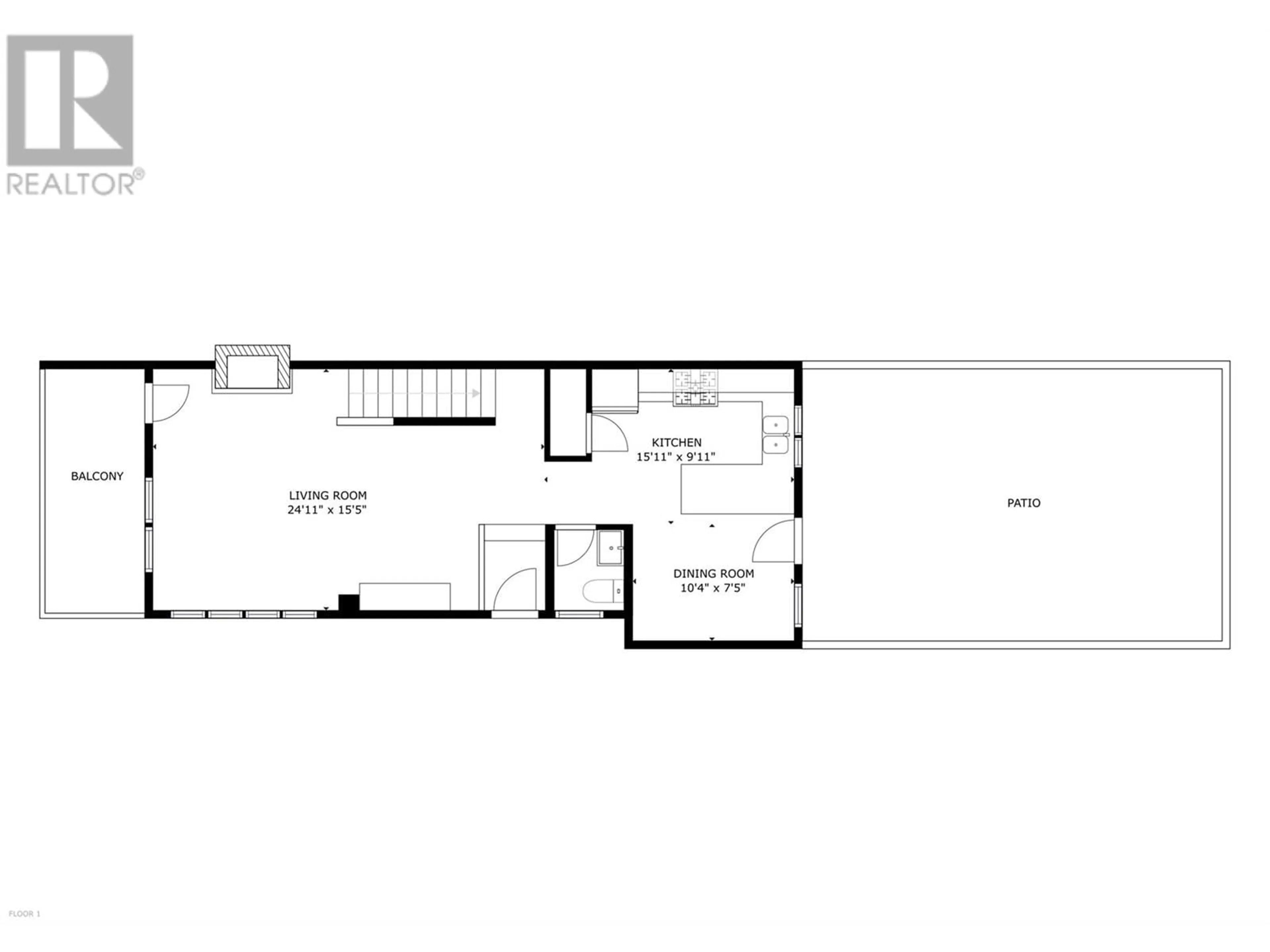12889 Lake Hill Lane, Lake Country, British Columbia V4V2S9
Contact us about this property
Highlights
Estimated ValueThis is the price Wahi expects this property to sell for.
The calculation is powered by our Instant Home Value Estimate, which uses current market and property price trends to estimate your home’s value with a 90% accuracy rate.Not available
Price/Sqft$484/sqft
Est. Mortgage$2,899/mo
Maintenance fees$305/mo
Tax Amount ()-
Days On Market56 days
Description
Nestled on a quiet lane in one of the most desirable and family-friendly neighbourhoods, this bright 3-bedroom, 2.5 bathroom ‘duplex style’ townhome is perfectly situated in the heart of the community. This well-built townhome offers an abundance of private exterior living space, with a larger back yard, as well as an additional deck at the front of the home where you can enjoy beautiful views of the distant mountains - perfect for your morning coffee or evening relaxation. From the front door you will walk directly into the bright and spacious main living floor, featuring a large living room with a cozy gas fireplace, a generously sized kitchen with stainless steel appliances and a gas range, a pantry and breakfast bar, a powder room, and easy access to BOTH of your outdoor living spaces. Upstairs, the primary room with a full ensuite and three closets awaits, accompanied by two additional bedrooms, a 4-piece bathroom, and laundry on the same floor. The large tandem garage has room for two vehicles, as well as additional storage space at the front and back - offering plenty of room for your gym equipment, tools, or gear. Just steps away are a playground, a scenic pond, and a nearby corner store. Minutes from hiking trails, amenities, and a short walk from the school bus stop, this home is perfect for families. Don't miss your opportunity to live in one of the most coveted townhomes in the Lakes! (id:39198)
Property Details
Interior
Features
Second level Floor
Bedroom
9'5'' x 12'9''Bedroom
8'11'' x 10'6''3pc Ensuite bath
6'6'' x 8'5''Primary Bedroom
17'3'' x 13'Exterior
Features
Parking
Garage spaces 3
Garage type Attached Garage
Other parking spaces 0
Total parking spaces 3
Condo Details
Inclusions
Property History
 41
41

