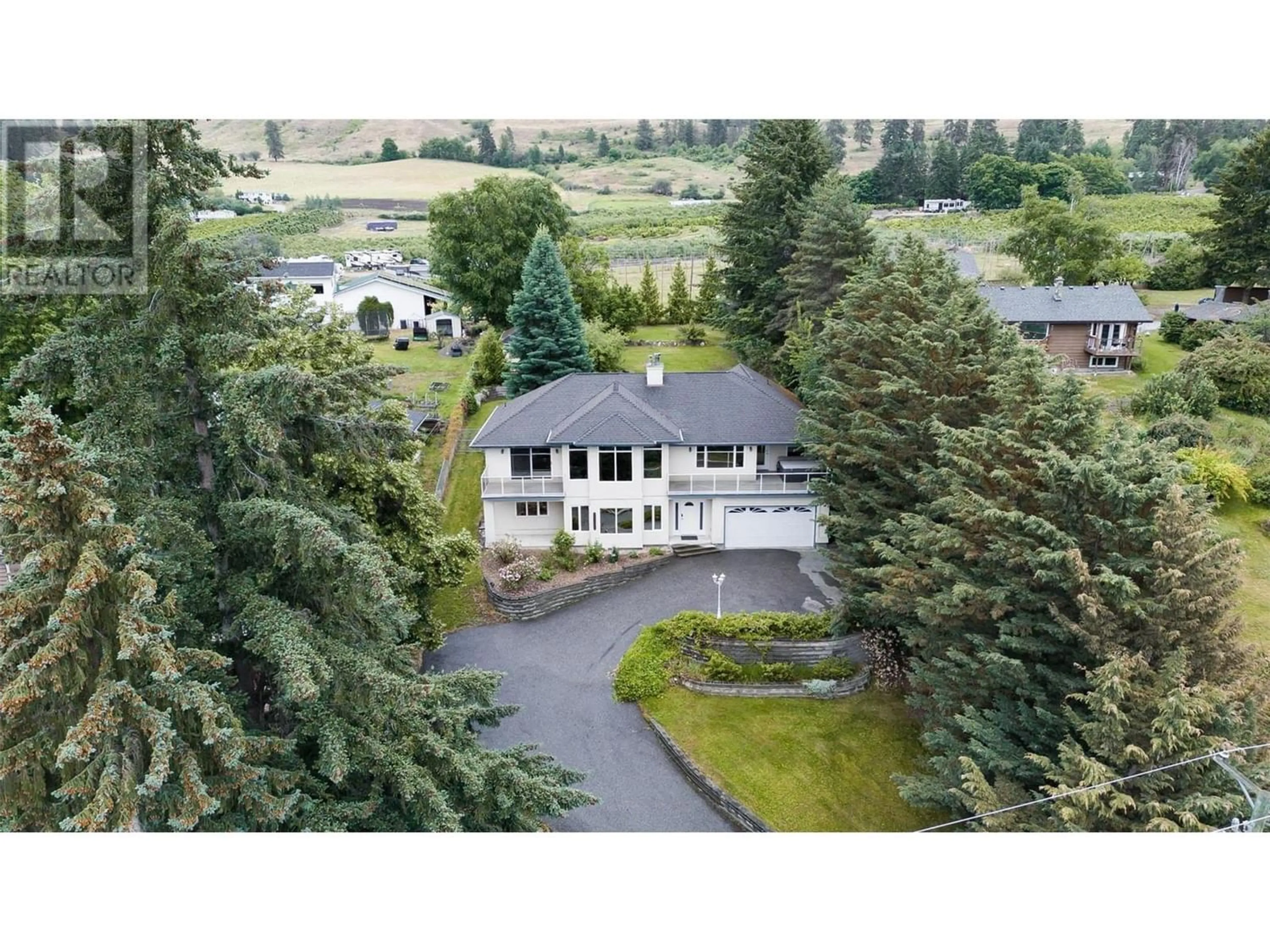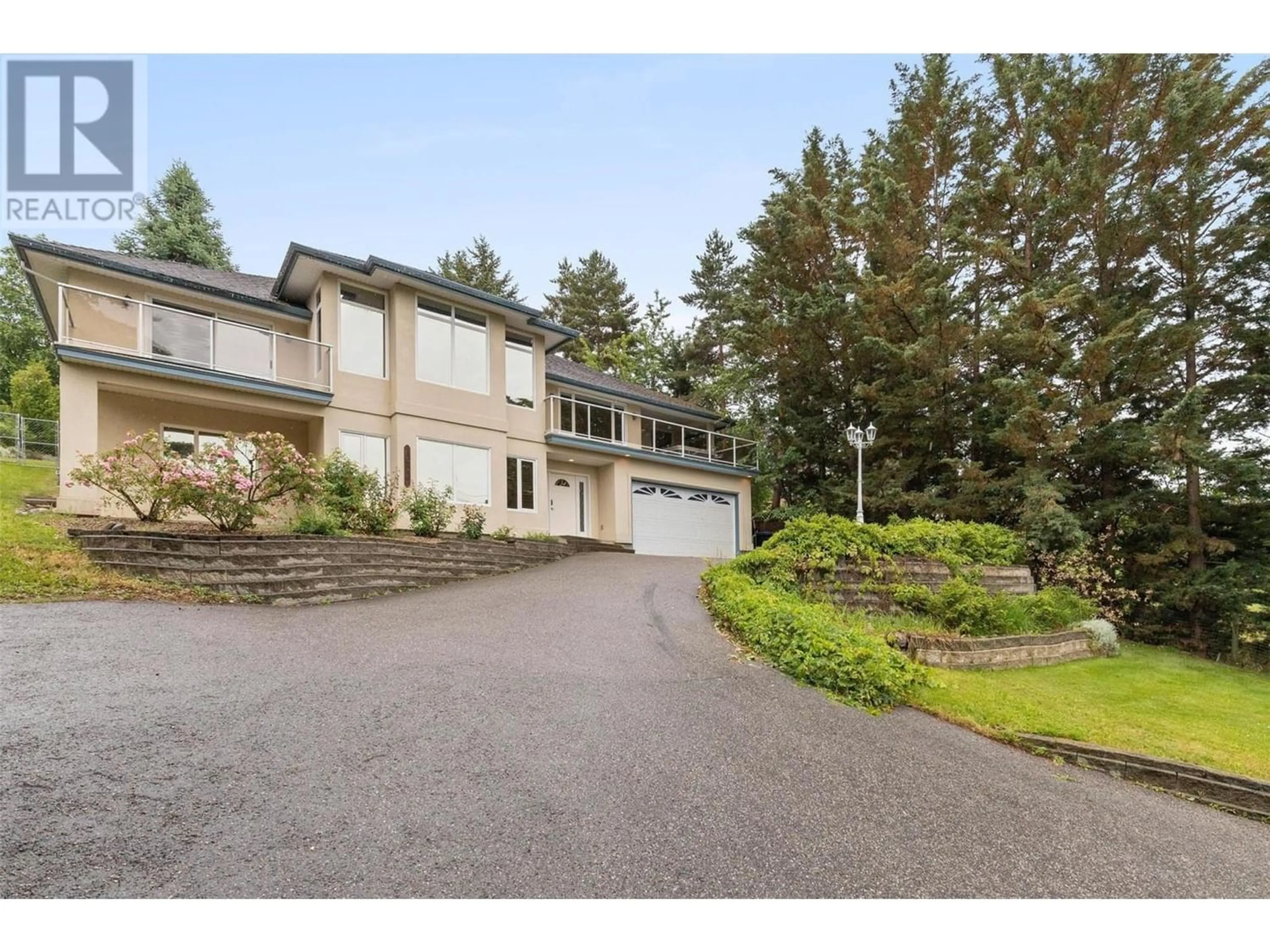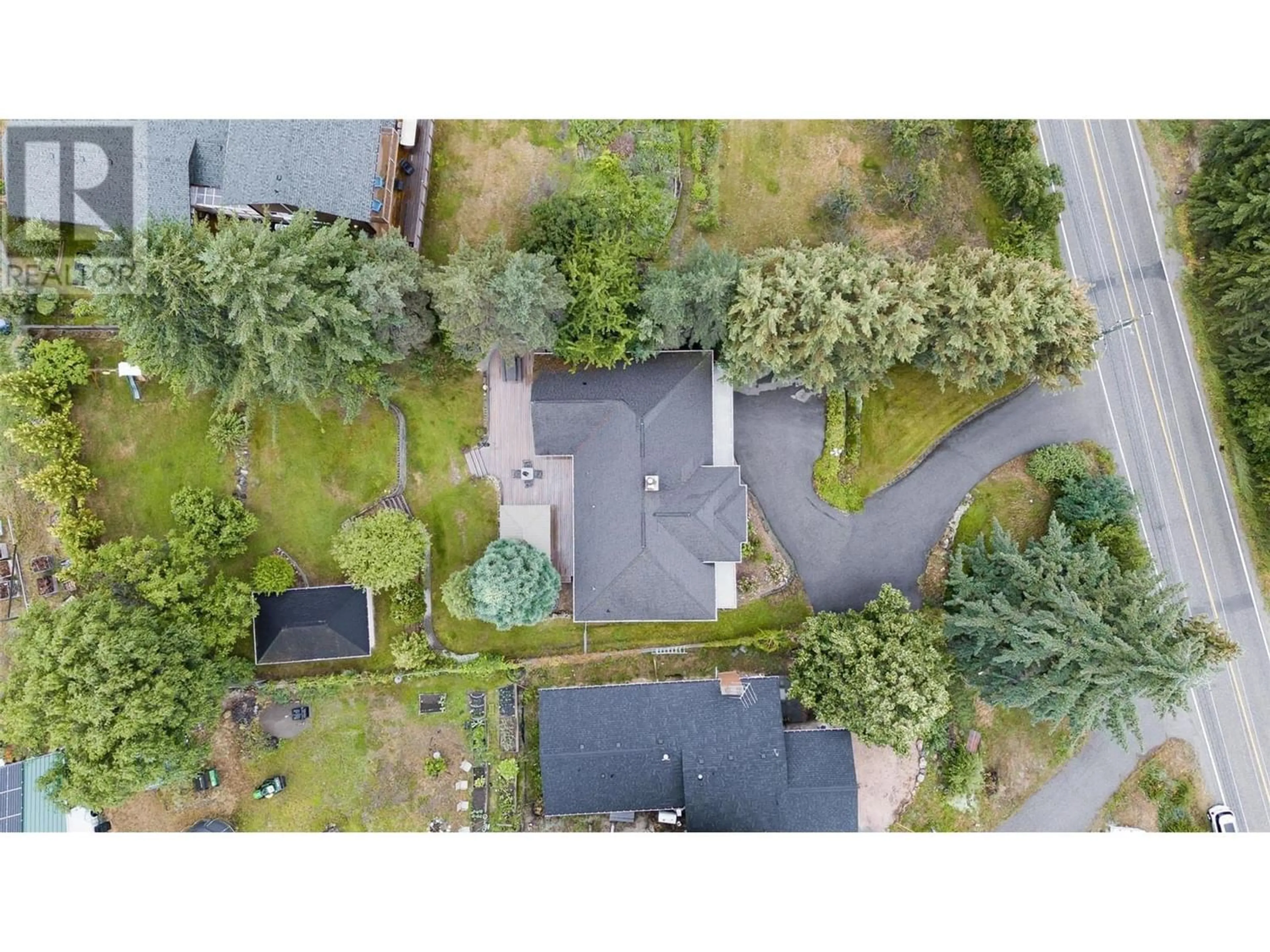12857 Oyama Road, Lake Country, British Columbia V4V1V9
Contact us about this property
Highlights
Estimated ValueThis is the price Wahi expects this property to sell for.
The calculation is powered by our Instant Home Value Estimate, which uses current market and property price trends to estimate your home’s value with a 90% accuracy rate.Not available
Price/Sqft$350/sqft
Est. Mortgage$5,149/mo
Tax Amount ()-
Days On Market179 days
Description
3400+ sq.ft. 3 bedroom, 3 bathroom home on 0.45 acres in the coveted Oyama area of Lake Country! This grade-level entry home offers a great family-friendly layout, with the main floor offering a large kitchen with breakfast nook, formal dining room, large living room with fireplace, and a master bedroom with private balcony, double closets and a full ensuite. Sunroom off of the kitchen space that opens to the backyard. Additional bedroom serviced by a full bathroom. Large deck off of the main living space to enjoy the west-facing views, great for seeing Wood Lake below and to enjoy the sunsets. Private backyard space is spacious and useable, with a large deck space w/ gazebo, and several tiered lawn spaces. Lots of room for the kids, dog, and more. The property backs onto agricultural land and is very quiet. Large shed in the back for storage/yard-equipment. The lower level of the home has another large family room, bedroom, full bathroom, recreational room, separate kitchen, and a large double car garage. There is also a workshop/storage off the main garage, which is great if you need space to work or tinker in. Great opportunity to acquire nearly half an acre in this family-friendly community surrounded by peaceful agricultural operations. The 3400+ sq.ft. home has enough room for the family, but gives flexibility with a lower kitchen for a potential suite if desired. New roof in 2023!! (id:39198)
Property Details
Interior
Features
Basement Floor
Foyer
8'2'' x 23'5''Foyer
32'10'' x 3'10''Recreation room
20'2'' x 14'4''3pc Bathroom
8'7'' x 7'5''Exterior
Features
Parking
Garage spaces 5
Garage type -
Other parking spaces 0
Total parking spaces 5
Property History
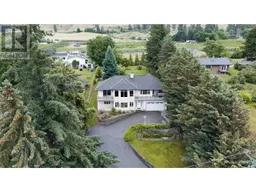 50
50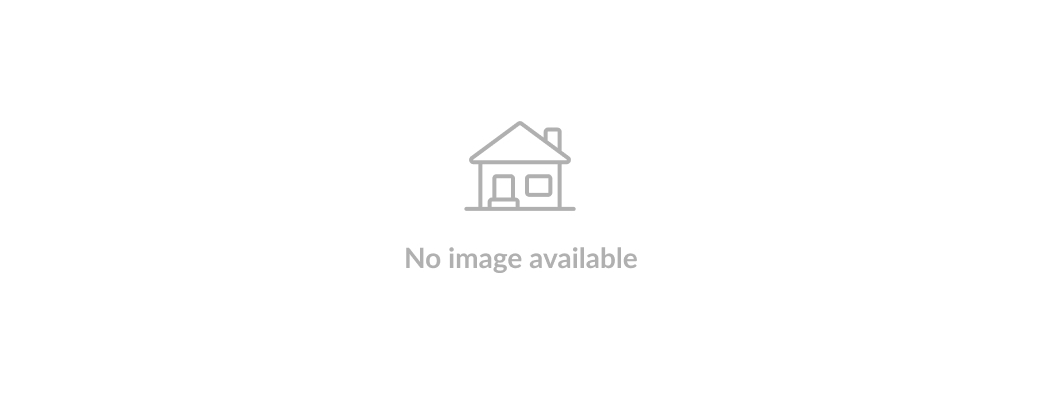 50
50
