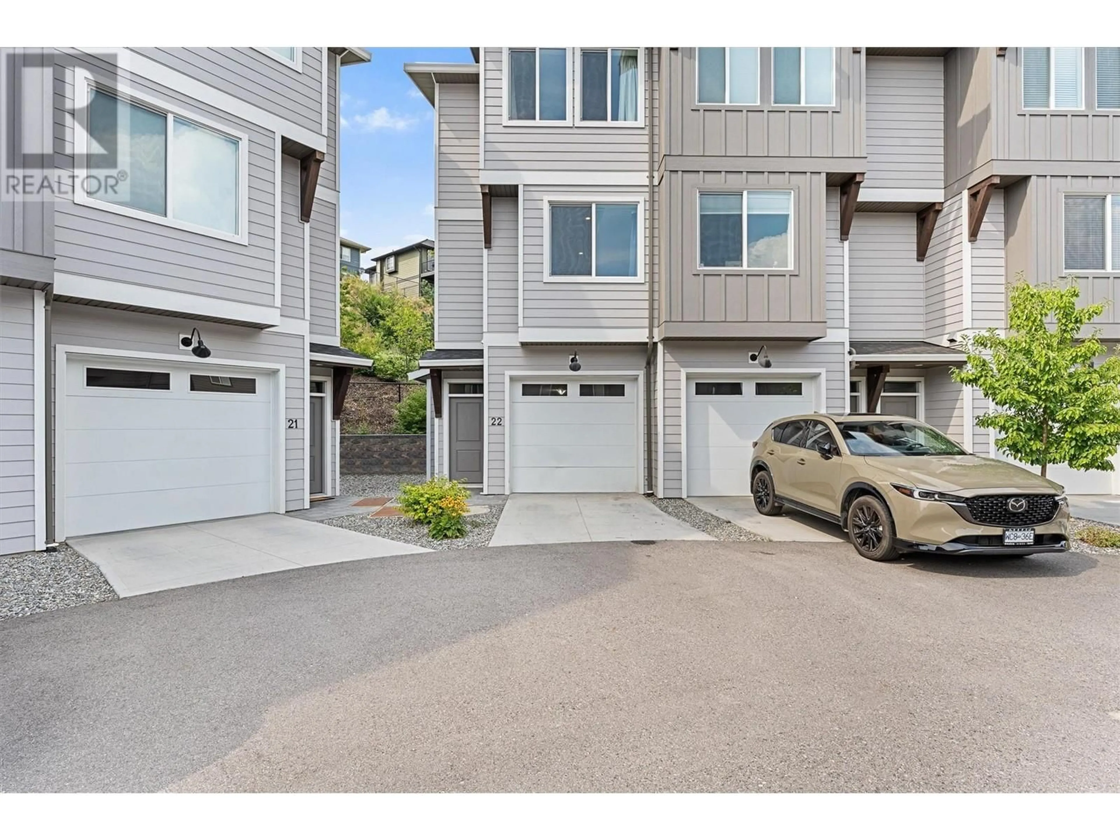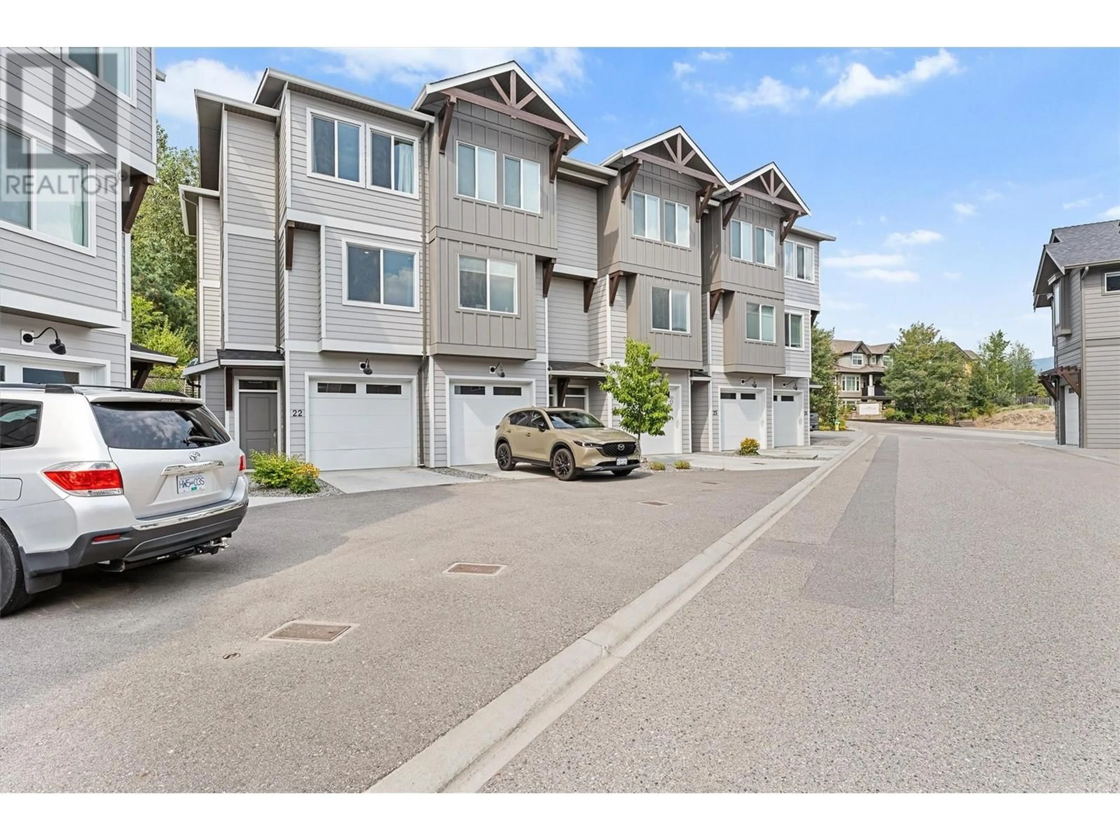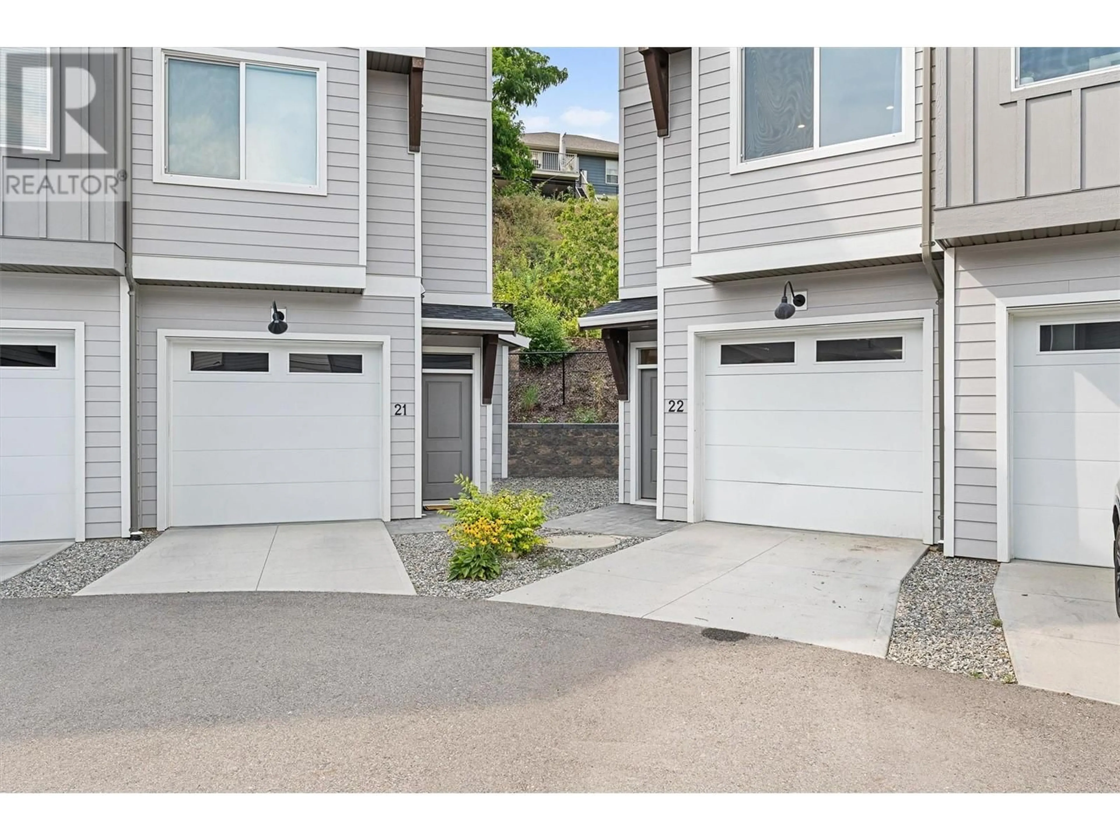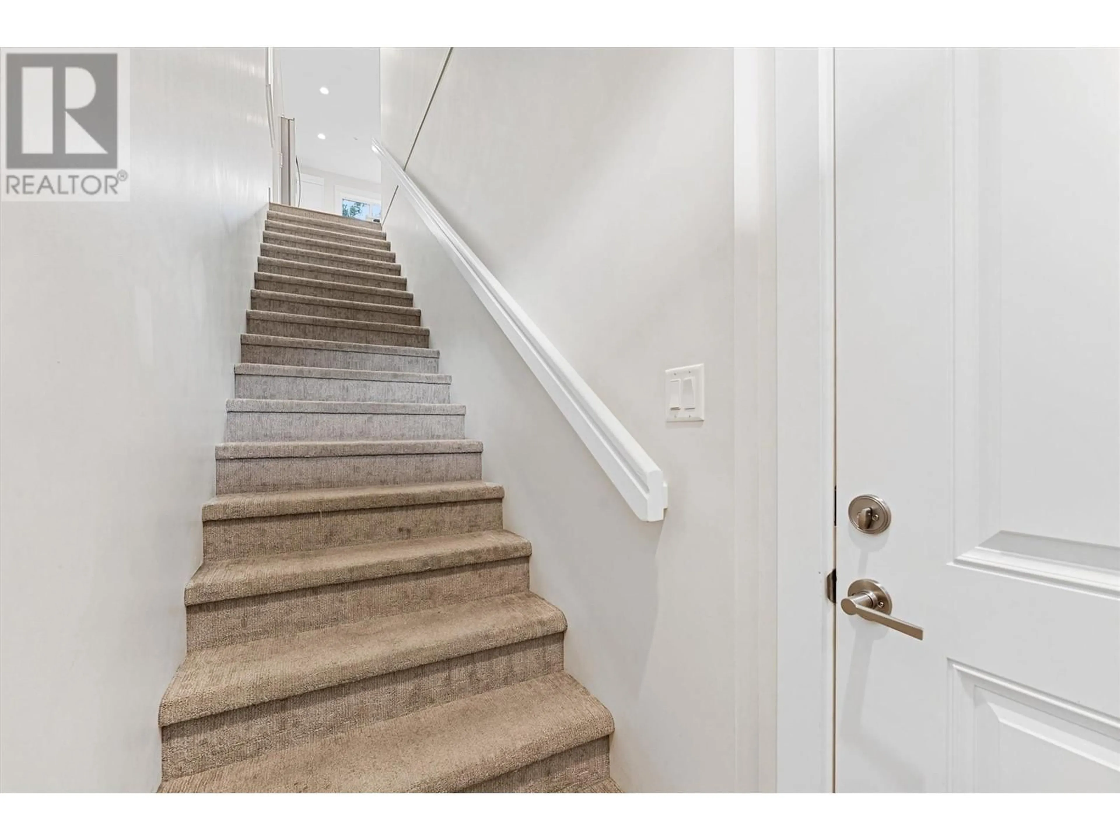12840 Stillwater Court Unit# 22, Lake Country, British Columbia V4V2W6
Contact us about this property
Highlights
Estimated ValueThis is the price Wahi expects this property to sell for.
The calculation is powered by our Instant Home Value Estimate, which uses current market and property price trends to estimate your home’s value with a 90% accuracy rate.Not available
Price/Sqft$439/sqft
Est. Mortgage$2,693/mo
Maintenance fees$375/mo
Tax Amount ()-
Days On Market162 days
Description
**Charming 3-Bedroom End Unit Townhome in the Sought-After Lakes Community of Lake Country** Welcome to your new home in the highly desired Lakes Community of Lake Country! This stunning three-level townhome boasts three bedrooms and three bathrooms, offering ample space for comfortable living. The main level features a spacious island and a bright kitchen adorned with white cabinetry, quartz countertops, and stainless steel appliances. It's the perfect place to entertain or enjoy a cozy meal. On the top level, you'll find the primary bedroom complete with a walk-in closet and an en-suite bathroom. Two additional bedrooms and a full bathroom make this floor plan super ideal for young or growing families ready to make that move out of an apartment. The double tandem garage provides plenty of storage space all under the stairs for all your needs, while the community's location offers unparalleled access to local schools, hiking and biking trails, and all the amenities Lake Country has to offer. Enjoy being just a stone's throw from picturesque orchards and vineyards, as well as a couple of modern-day playgrounds and sports courts for the little ones. This home is a perfect fit for first-time buyers, and the pride of ownership is evident throughout. Don't miss your chance to make this beautiful property your own! (id:39198)
Property Details
Interior
Features
Second level Floor
Living room
15'1'' x 23'11''Kitchen
17'1'' x 17'1''Dining room
9'3'' x 5'8''2pc Bathroom
5'8'' x 5'5''Exterior
Features
Parking
Garage spaces 3
Garage type Attached Garage
Other parking spaces 0
Total parking spaces 3
Condo Details
Inclusions
Property History
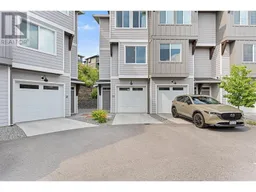 36
36
