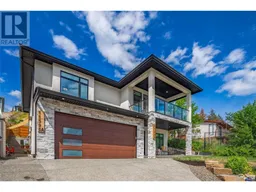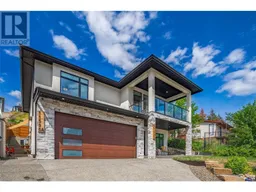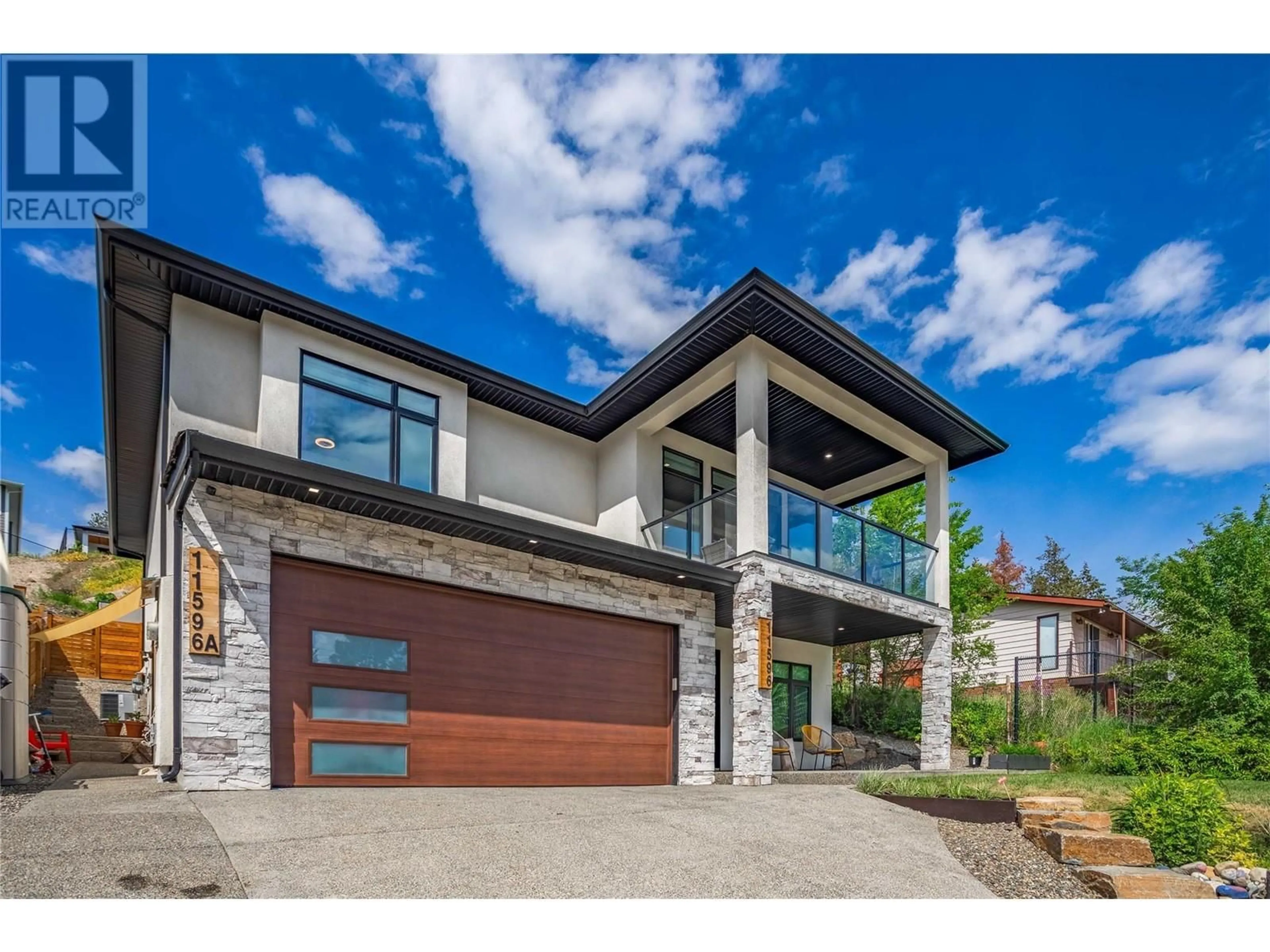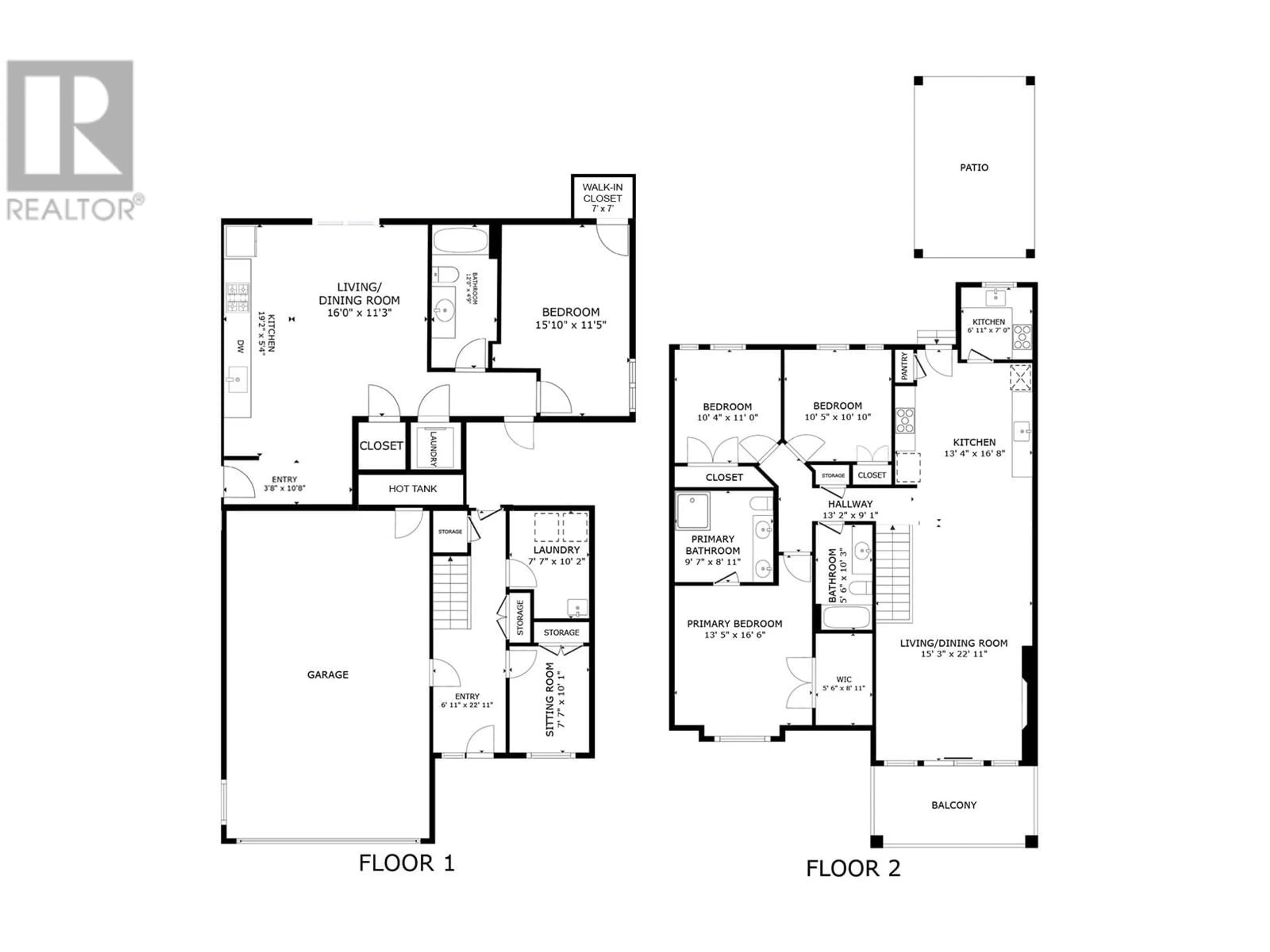11596 Pretty Road, Lake Country, British Columbia V4V1G6
Contact us about this property
Highlights
Estimated ValueThis is the price Wahi expects this property to sell for.
The calculation is powered by our Instant Home Value Estimate, which uses current market and property price trends to estimate your home’s value with a 90% accuracy rate.Not available
Price/Sqft$504/sqft
Est. Mortgage$5,690/mo
Tax Amount ()-
Days On Market115 days
Description
Welcome to 11596 Pretty Road, Lake Country! Immaculate Single family home nestled in a great neighborhood of Lake Country. This 5 bedroom home includes a 1 bedroom legal suite, overlooking Wood Lake, capturing mountain & valley views. The top floor features 3 bedrooms, including a master with walk-in closet and luxurious spa like 5 pc ensuite. The forth room of the main home can be used as a bedroom, office or den! This home invites you with plenty of natural light and boasts a spacious living room perfectly situated for entertaining. The open-concept kitchen with quartz countertops, custom cupboards and stainless appliances seamlessly flows into a large dining & living room, accompanied by a cozy custom built electric fireplace. The kitchen patio doors lead to an inviting backyard patio with beautiful landscaped backyard with a 2 tier retaining wall perfectly set up for gardening. Spice Kitchen is an added bonus featuring a farm house sink and electric stove with plenty of cupboards counter space! The driveway has ample room for recreational vehicles, or at least four vehicles in the driveway plus 2 car garage. This home is conveniently located within walking distance to Coffee Shops, Restaurants, Shopping, Bakeries, Fruit Stands, Turtle Bay Boat Launch, Beasley Park, Walking Trails, Schools, and many more amenities. This is one great home custom built by Conceptive Homes & in a fabulous location!! (id:39198)
Property Details
Interior
Features
Second level Floor
Full bathroom
Bedroom
10'10'' x 10'5''Bedroom
10'10'' x 10'5''5pc Ensuite bath
Exterior
Features
Parking
Garage spaces 8
Garage type Attached Garage
Other parking spaces 0
Total parking spaces 8
Property History
 38
38 40
40

