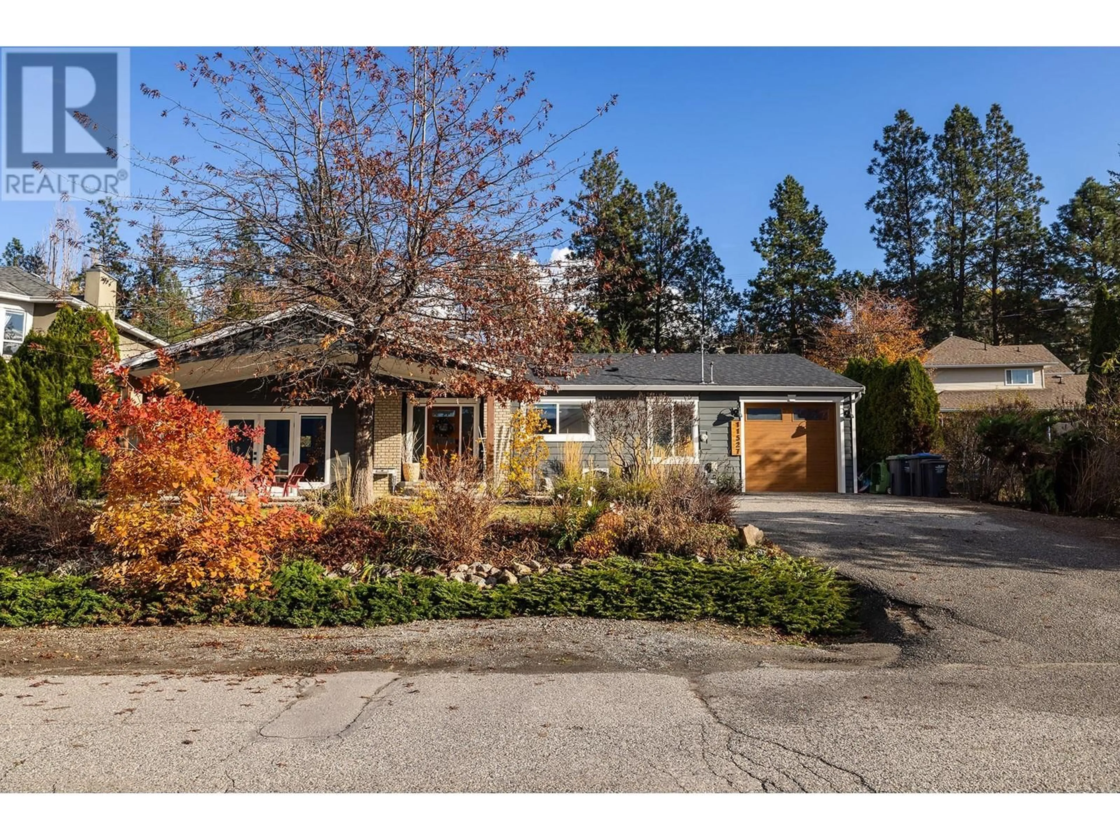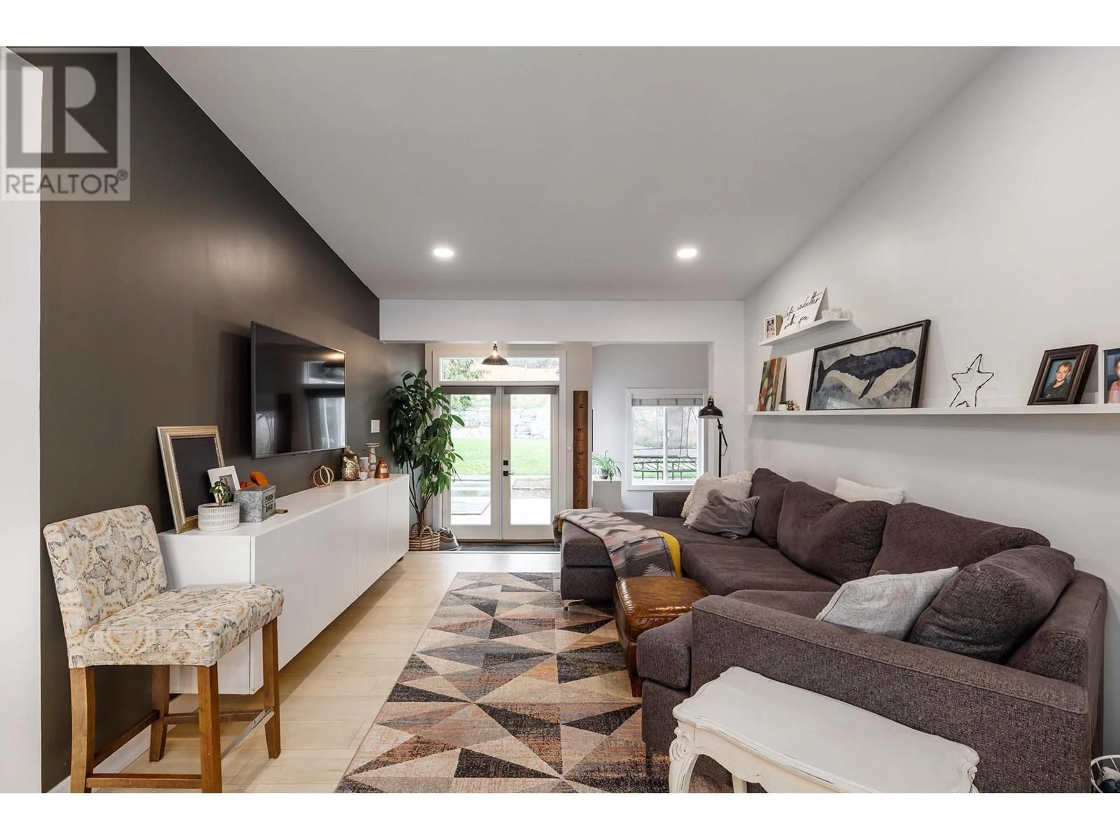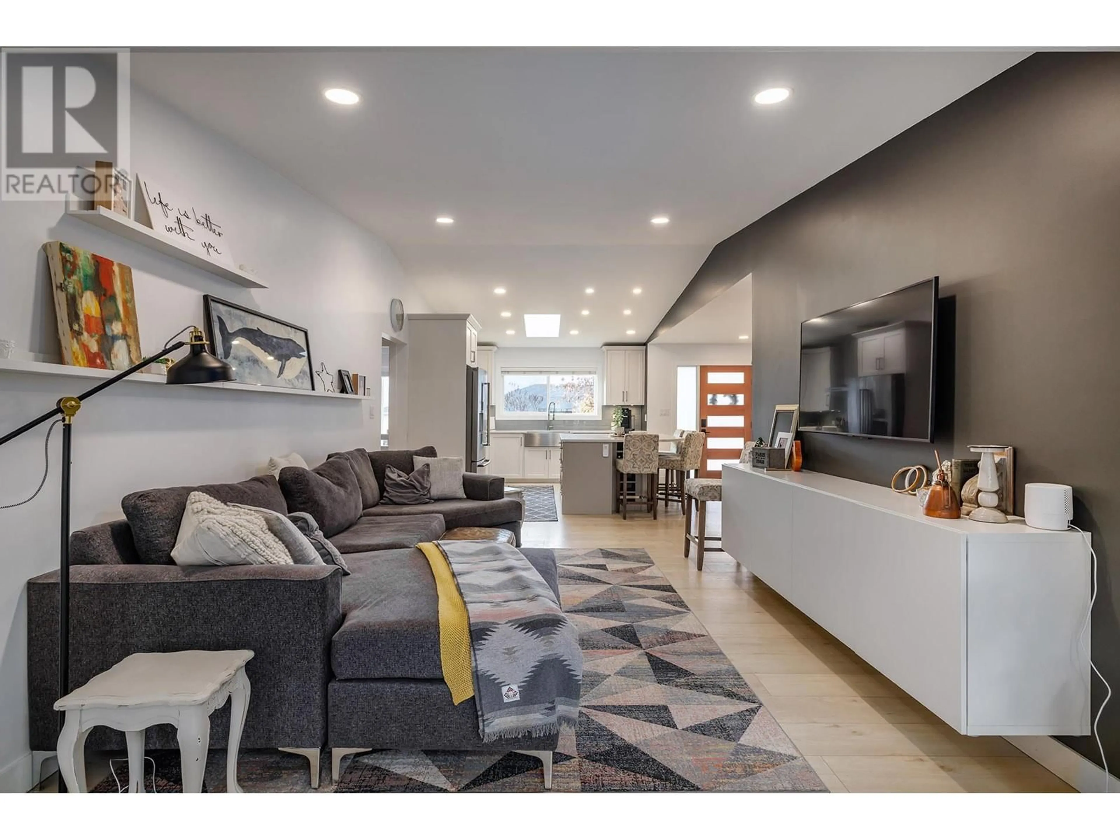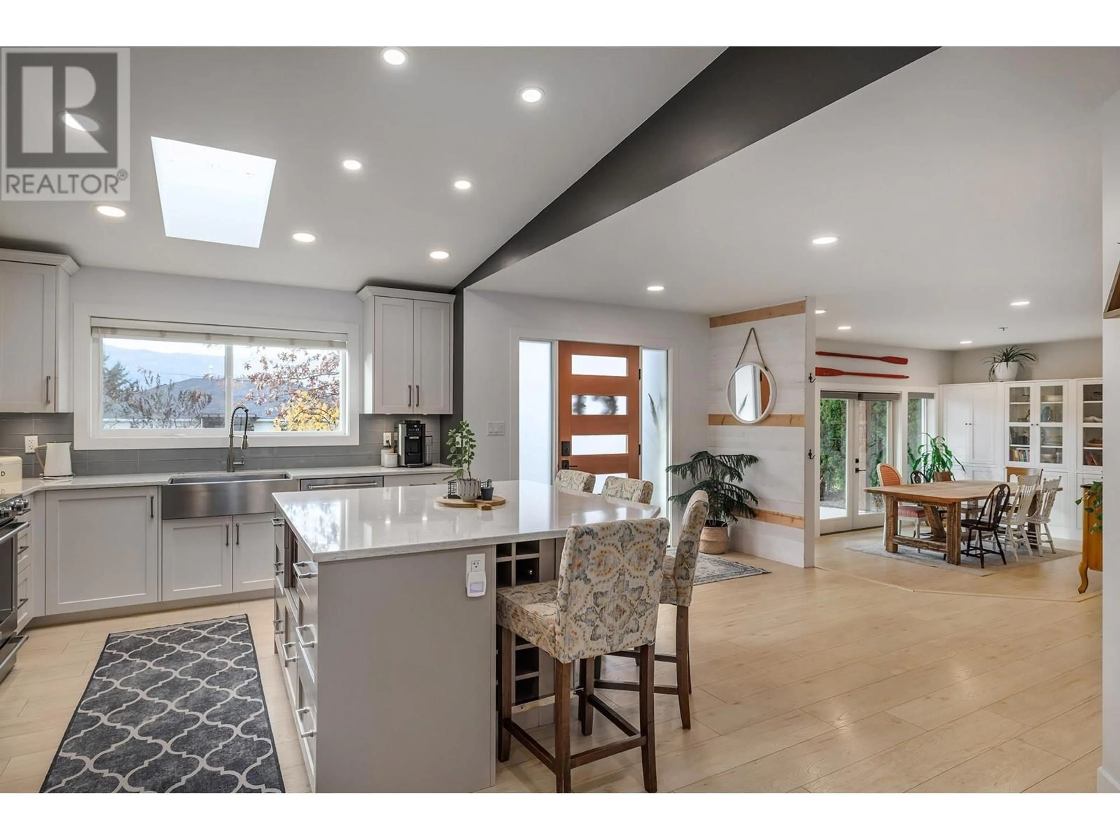11527 Lang Court, Lake Country, British Columbia V4V1J9
Contact us about this property
Highlights
Estimated ValueThis is the price Wahi expects this property to sell for.
The calculation is powered by our Instant Home Value Estimate, which uses current market and property price trends to estimate your home’s value with a 90% accuracy rate.Not available
Price/Sqft$719/sqft
Est. Mortgage$5,798/mo
Tax Amount ()-
Days On Market34 days
Description
We look forward to your visit.This 3 bed 2 bath Rancher situated in Lake Country,located on a quiet cul de-sac. The Rancher is a rare find, with an abundance of natural light filling the rooms. Home was completly renovated in 2017. Recently installed new furnace and hot water on demand, and renovated Laundry/Mud room. The Back yard was professionally landscaped with terraced garden and fenced. Back in the home the kitchen has quartz counters, Island with seating area, Stainless steel appliances, The dining room boasts a gas fireplace, In the Recreation room there is a wood stove to warm you on those cold winter days. 25'x10 ' unfinished garage ready for your finishing touches. The front of the home has a covered patio for you to enjoy a cool drink on those hot summer days with a partial lake view. This home is sure to be impress you! Within a short distance to schools, shopping, parks and wineries, and of course Okanagan Lake. (id:39198)
Property Details
Interior
Features
Main level Floor
Foyer
6'3'' x 7'2''Family room
11'4'' x 14'11''Laundry room
13'8'' x 9'4''Dining room
18'8'' x 11'4''Exterior
Features
Parking
Garage spaces 4
Garage type -
Other parking spaces 0
Total parking spaces 4




