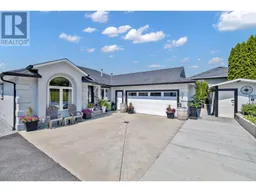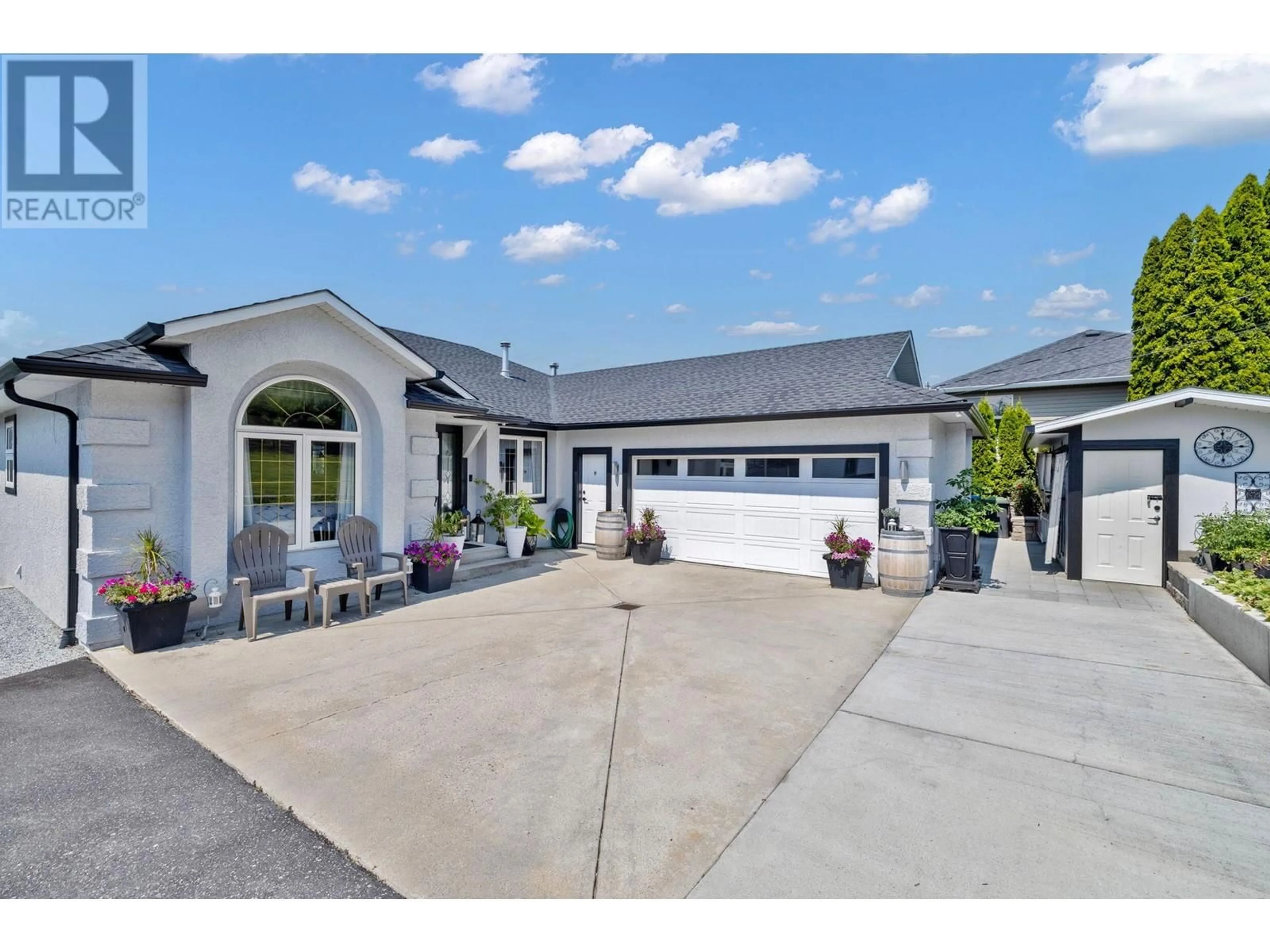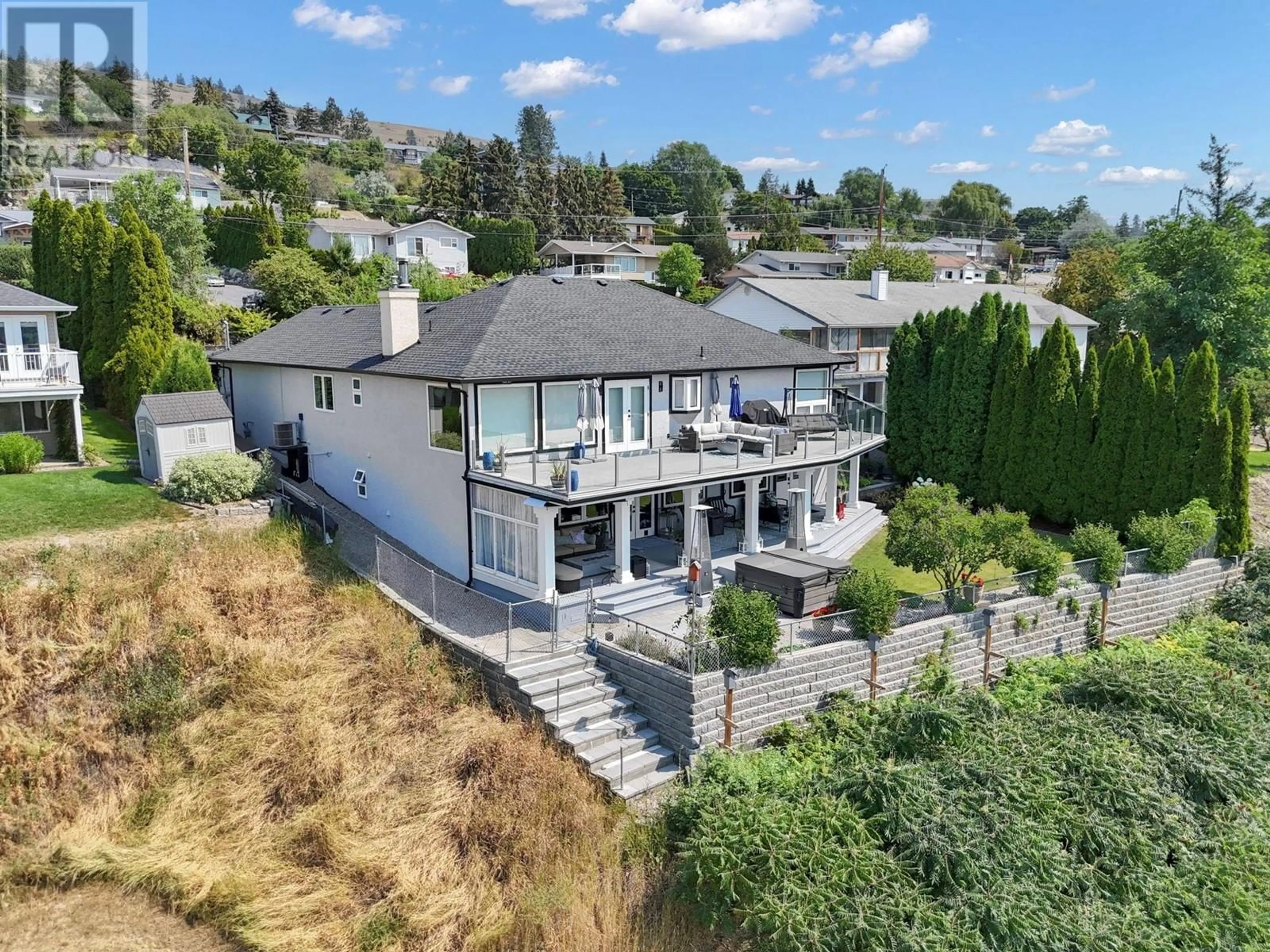11158 Dakota Road, Lake Country, British Columbia V4V1X1
Contact us about this property
Highlights
Estimated ValueThis is the price Wahi expects this property to sell for.
The calculation is powered by our Instant Home Value Estimate, which uses current market and property price trends to estimate your home’s value with a 90% accuracy rate.Not available
Price/Sqft$374/sqft
Est. Mortgage$5,192/mo
Tax Amount ()-
Days On Market125 days
Description
Welcome to your dream home, where breathtaking views of the lake and valley meet open living space and modern luxury. This 4-bedroom, 4-bathroom property spans 3,225 sq. ft. of stylish living space. The property features pristine landscaping with 9 fruit trees, including apricot, peach, plum, and cherry. Inside, an open floor plan includes a spacious kitchen with a large island, quartz countertops, wine coolers, and a wet bar, perfect for entertaining. The living and dining areas are bathed in natural light with uninterrupted valley and lake views. The master bedroom is a serene retreat with a luxurious 4-piece ensuite featuring exquisite tile work. Two additional bedrooms on the main level share a stylish bathroom. The lower level offers a TV room, rec room, and a WETT certified wood-burning fireplace. A suite with its own kitchen and living area is ideal for guests or potential rental income. Outdoor living is enhanced by an expansive deck and a lower-level covered balcony with a hot tub, both perfect for enjoying the panoramic views. The property also includes a large front yard, vegetable gardens, and new fencing and lighting along the driveway. Recent upgrades include refinished floors and a new roof in 2023. Located minutes from multiple schools, parks, tennis/pickleball courts. Wood, kalamalka and Okanagan lake, renowned wineries, the airport, and downtown Kelowna are all within easy reach. Experience the perfect blend of luxury and nature in this exceptional home. (id:39198)
Property Details
Interior
Features
Basement Floor
3pc Bathroom
9' x 6'2''Games room
18'9'' x 17'3''Family room
30'3'' x 14'9''Exterior
Features
Parking
Garage spaces 7
Garage type Detached Garage
Other parking spaces 0
Total parking spaces 7
Property History
 91
91 46
46

