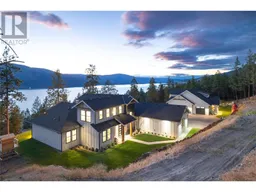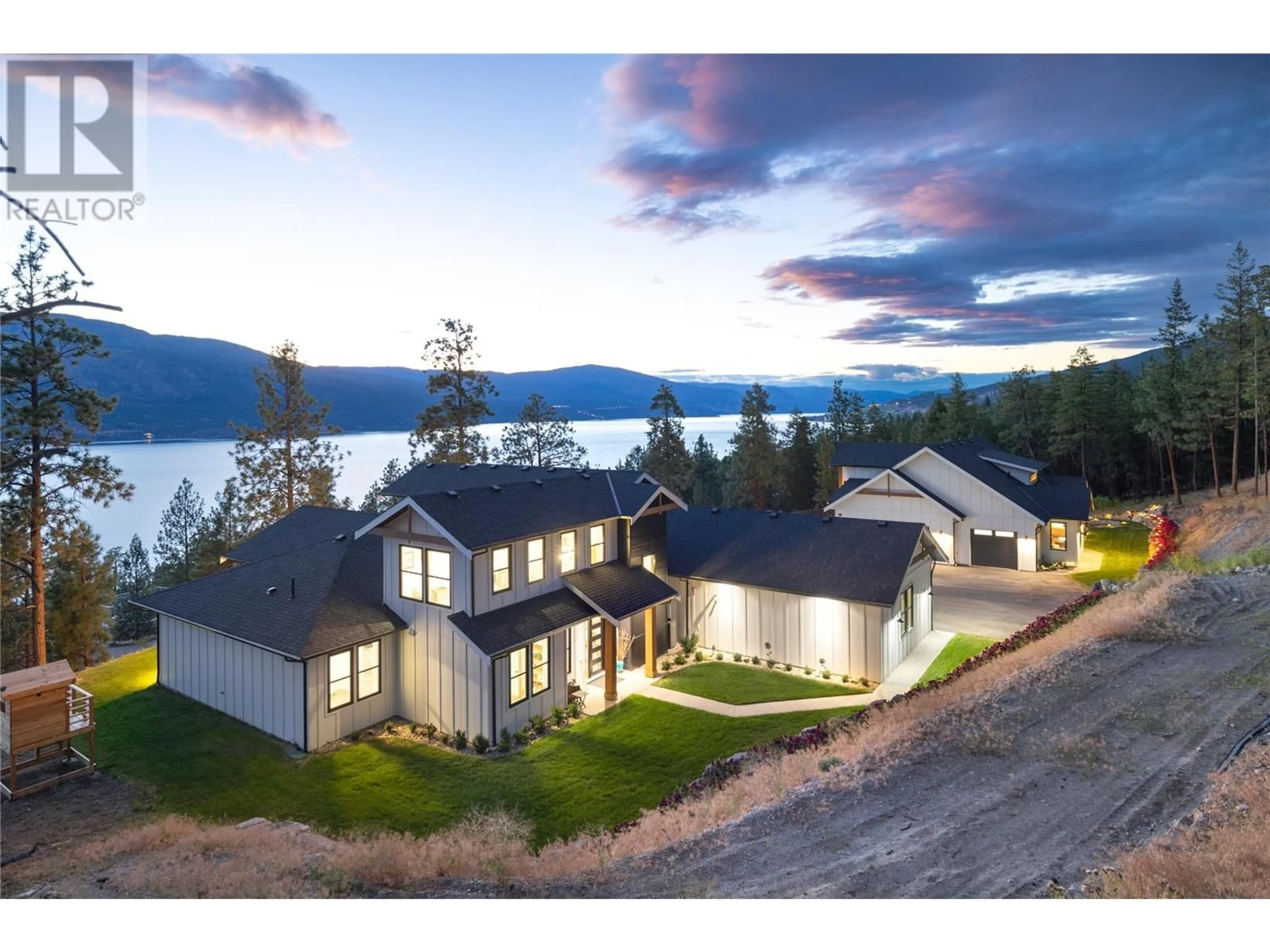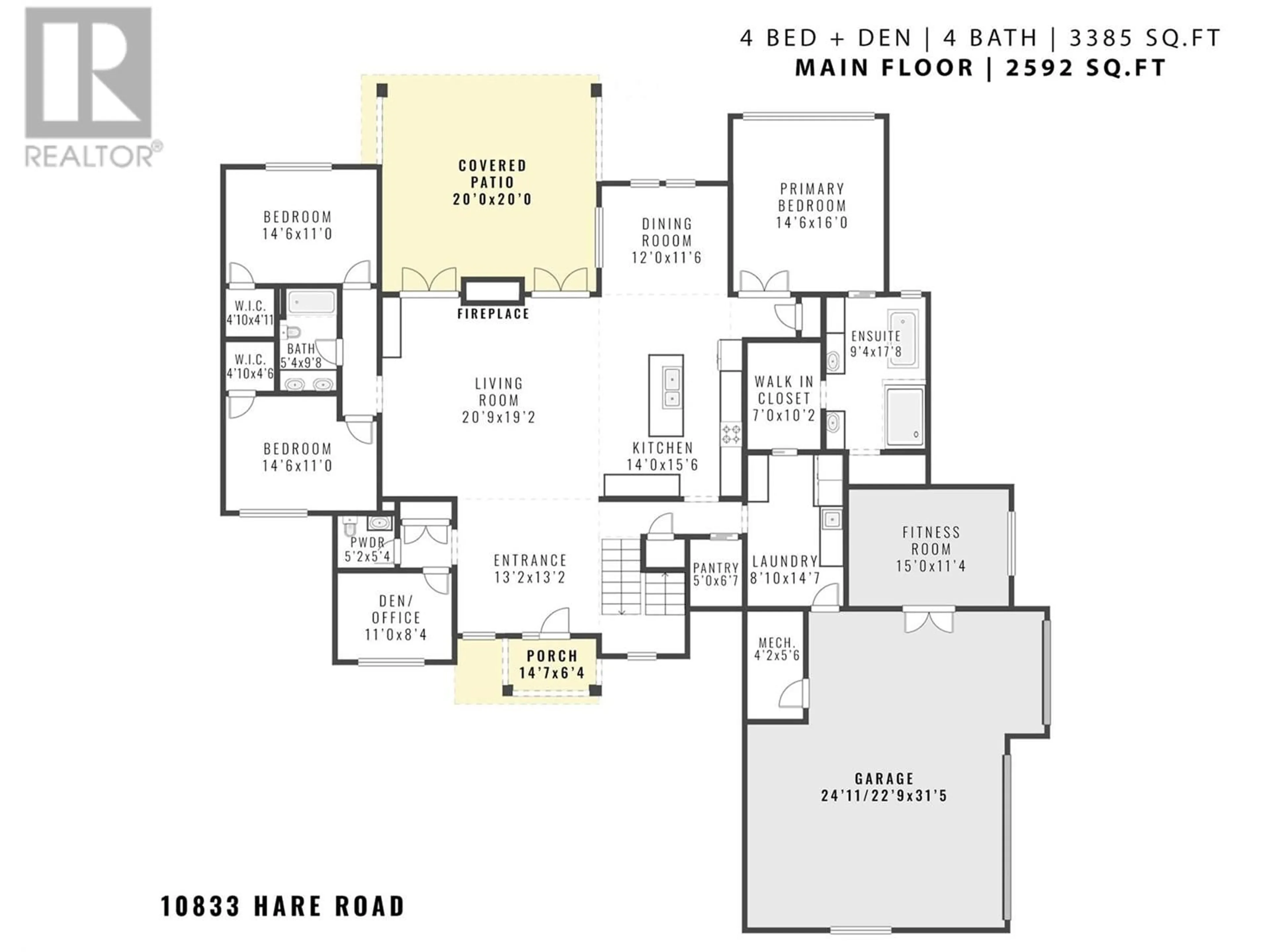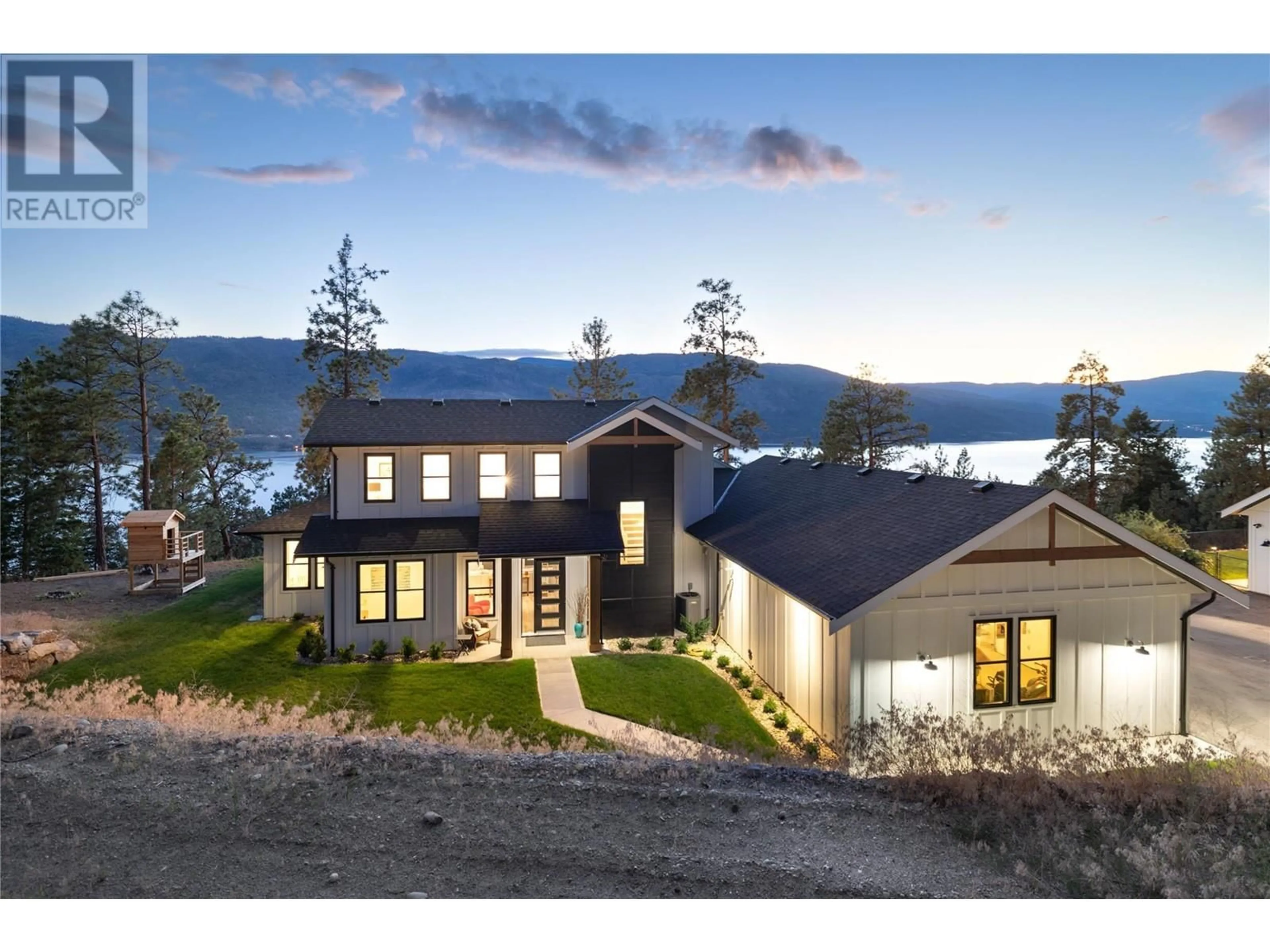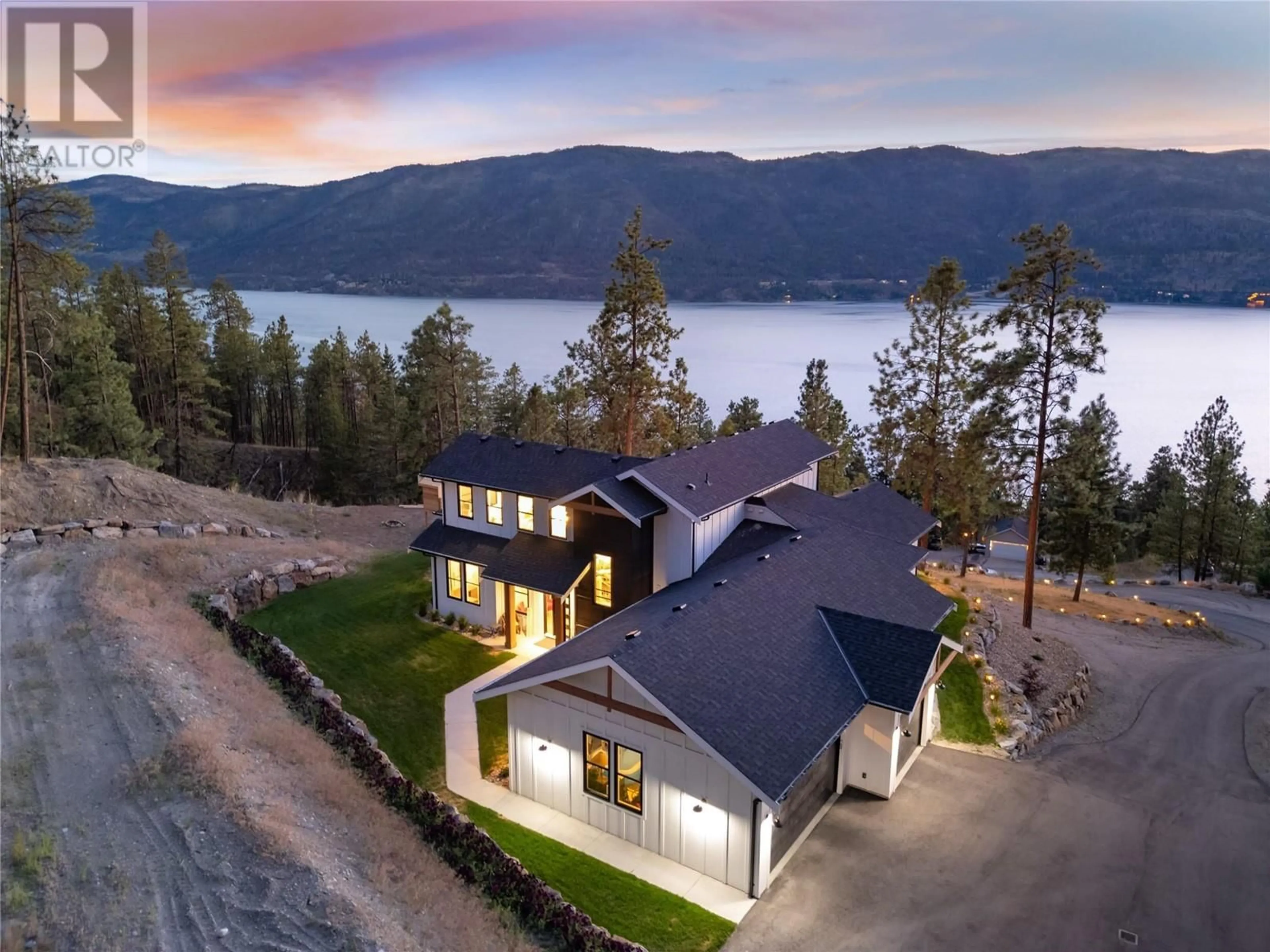10833 Hare Road, Lake Country, British Columbia V4V2H6
Contact us about this property
Highlights
Estimated ValueThis is the price Wahi expects this property to sell for.
The calculation is powered by our Instant Home Value Estimate, which uses current market and property price trends to estimate your home’s value with a 90% accuracy rate.Not available
Price/Sqft$945/sqft
Est. Mortgage$13,742/mo
Tax Amount ()-
Days On Market4 days
Description
Welcome to 10833 Hare Road! Located in one of the most desirable and sought after areas in Lake Country – with green rolling hills, and lush orchards – this beautiful property is situated on 4.58-acre lot and offers stunning panoramic views of Okanagan Lake! This property includes a primary residence and an incredible carriage house. The primary residence is 3385 sq. Ft, w/ 4-bedrooms + Den, 4 bathrooms and features a modern farmhouse inspired design w/ open concept living, vaulted ceilings, exposed wood beams, and black fixtures. The main level includes a chef inspired kitchen w/ white shaker style cabinetry, modern backsplash, black stainless-steel appliances, and walk-in pantry. Off of the kitchen is the primary bedroom, w/ walk-in-closet, and 5-pc “spa like” en-suite. The main level is complete w/ two additional bedrooms, bathroom, den/office, powder room, and laundry room. Upstairs is a bonus room, bedroom, bathroom and loft space. The carriage house is 982 sq. Ft of living space w/ 1-bedroom, 2-bathrooms and also features a modern farmhouse inspired design w/ open concept living and 18’ ceilings. Perched along the Eastern Hillside, this property is surrounded by nature offering a peaceful and tranquil backdrop, while being a short distance to all major amenities including, shopping, restaurants, walking/hiking trails, Okanagan Lake, and world-renowned wineries like Ex Nihilo Vineyards, Arrowleaf Cellars, Gray Monk Estate Winery, and 50th Parallel Estate Winery. (id:39198)
Property Details
Interior
Features
Second level Floor
4pc Bathroom
5'2'' x 9'7''Loft
12'0'' x 12'10''Bedroom
12'0'' x 11'2''Other
13'4'' x 17'8''Exterior
Features
Parking
Garage spaces 16
Garage type -
Other parking spaces 0
Total parking spaces 16
Property History
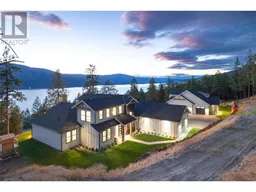 99
99