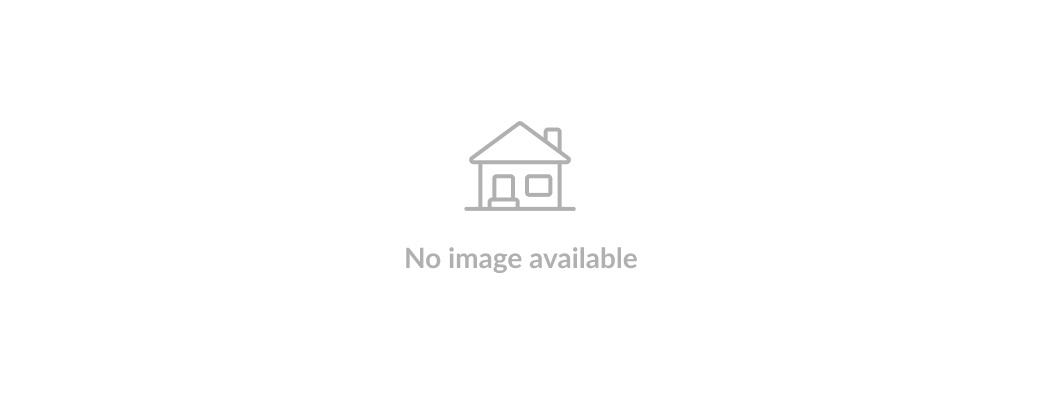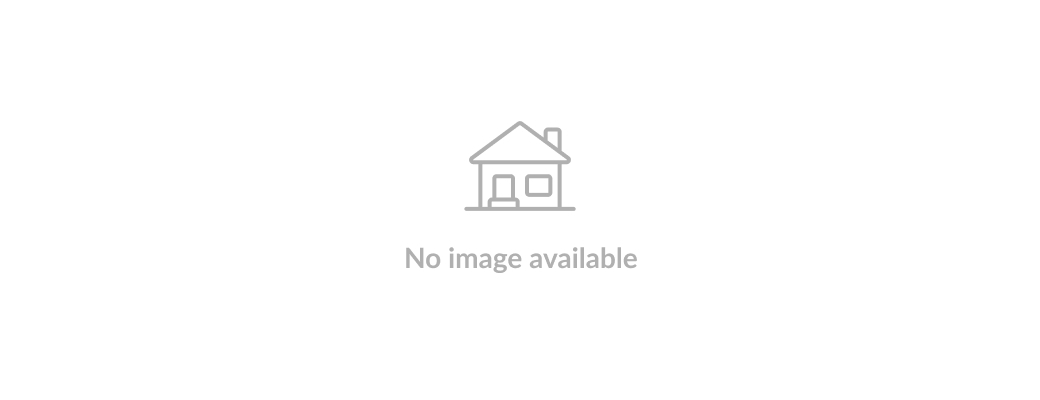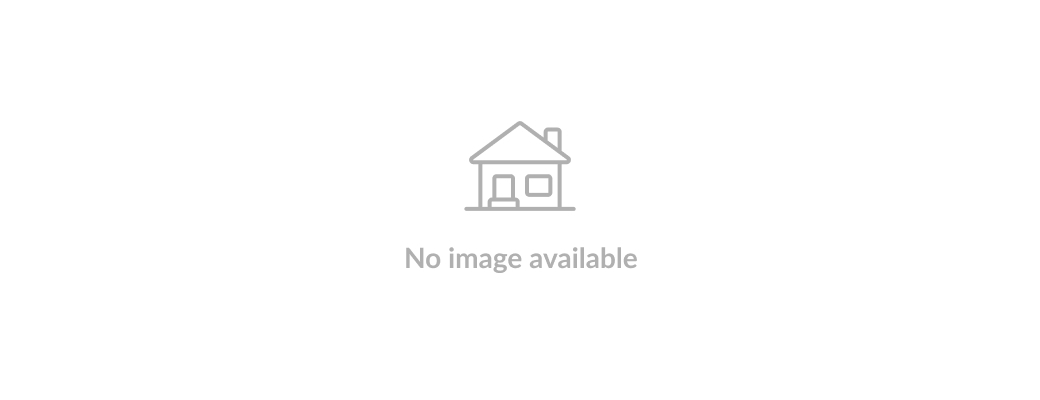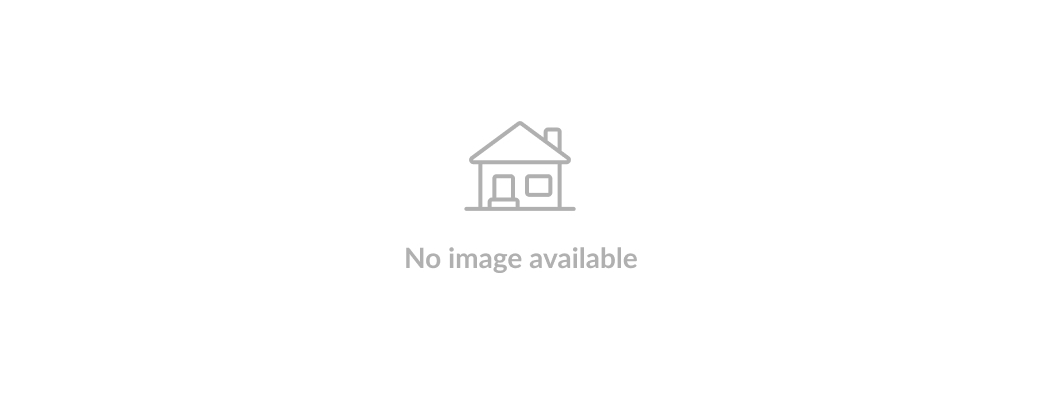10724 Bottom Wood Lake Road Unit# 9, Lake Country, British Columbia V4V2T3
Contact us about this property
Highlights
Estimated ValueThis is the price Wahi expects this property to sell for.
The calculation is powered by our Instant Home Value Estimate, which uses current market and property price trends to estimate your home’s value with a 90% accuracy rate.Not available
Price/Sqft$420/sqft
Est. Mortgage$2,576/mo
Maintenance fees$263/mo
Tax Amount ()-
Days On Market262 days
Description
Elegantly designed, well-lit, and expansive end unit townhouse situated in the heart of the sought-after Lake Country. All 3 bedrooms are located on the top floor, featuring a large master bedroom complemented by an equally spacious walk-in closet. The four-piece master ensuite has Jack and Jill sinks. Conveniently adjacent to the master bedroom, the laundry room is equipped with Front Loading Washer and Dryer, offering ample storage space. The contemporary open-concept kitchen ifeatureswith stainless steel appliances, soft-close cabinets, under-cupboard lighting , and a large corner pantry. Adding warmth to the living space, you will love the gas fireplace in the living room as it creates a cozy ambiance for winter days. This townhome is equipped with forced air for both heating and air conditioning, and includes a built-in central vacuum Storage is abundant throughout the unit, with a single car garage extending 20 feet in depth, providing extra room for belongings. An additional parking space in front of the garage is also available. You will love this conveniently located townhome within walking distance to a golf course, schools, coffee shops, walking trails, and more. This unit welcomes large dogs and allows for rentals. (id:39198)
Property Details
Interior
Features
Second level Floor
Laundry room
5'9'' x 5'9''3pc Bathroom
7'4'' x 5'9''Bedroom
9'9'' x 9'9''Bedroom
12'0'' x 9'5''Exterior
Features
Parking
Garage spaces 2
Garage type Attached Garage
Other parking spaces 0
Total parking spaces 2
Condo Details
Inclusions
Property History
 35
35


