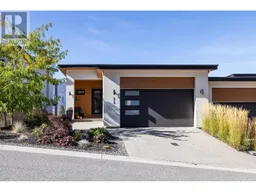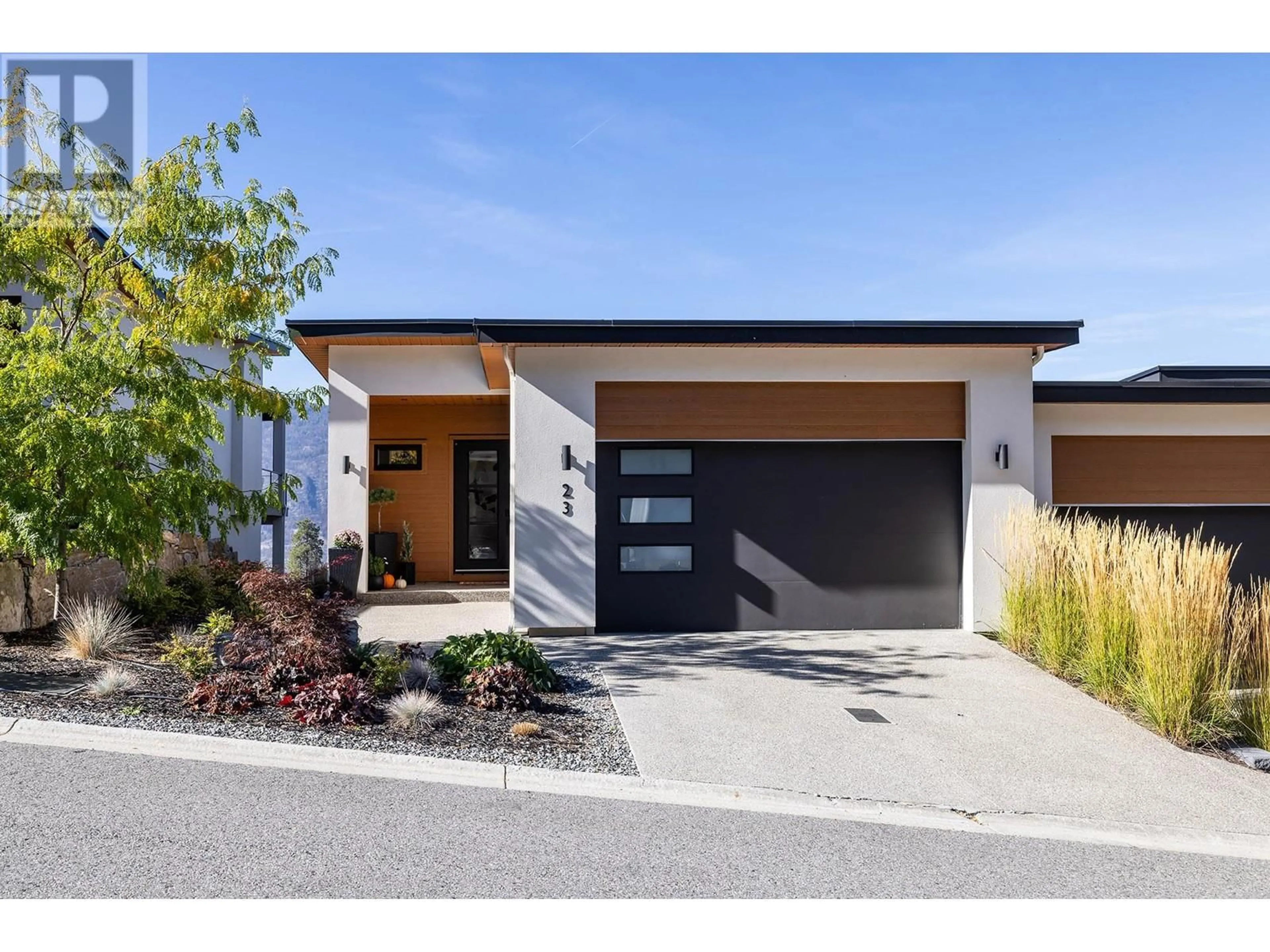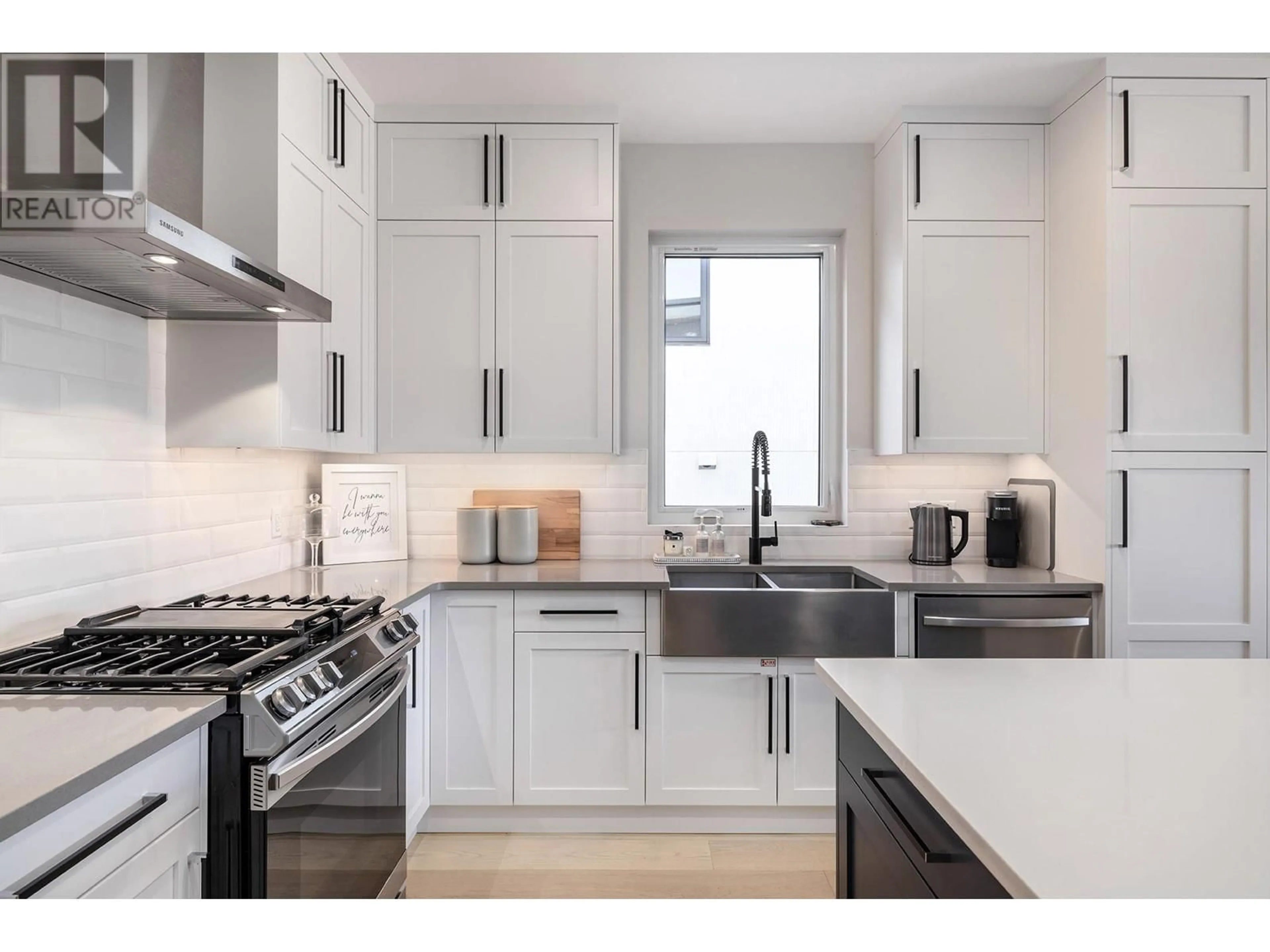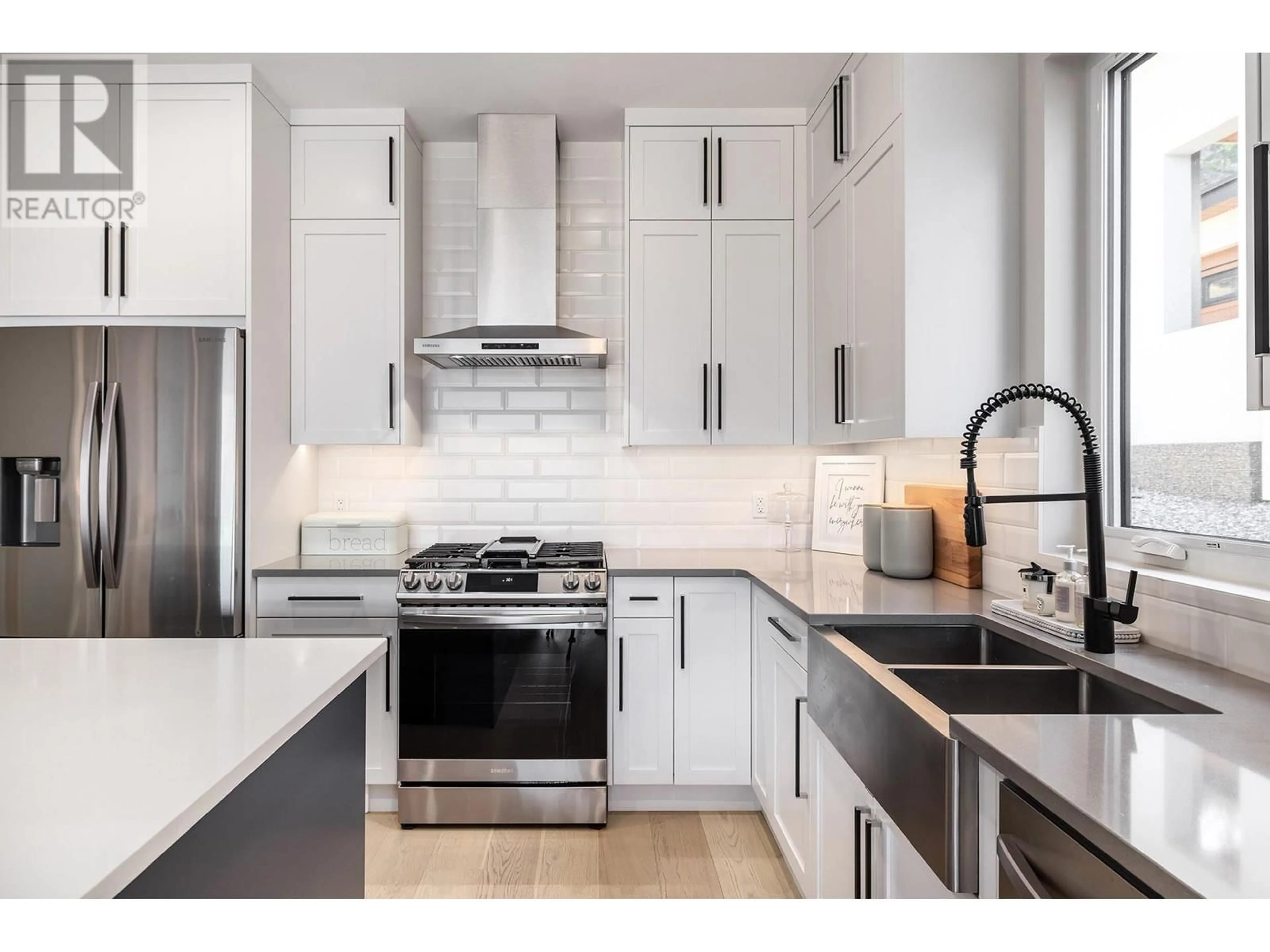10100 Tyndall Road Unit# 23, Lake Country, British Columbia V4V1N3
Contact us about this property
Highlights
Estimated ValueThis is the price Wahi expects this property to sell for.
The calculation is powered by our Instant Home Value Estimate, which uses current market and property price trends to estimate your home’s value with a 90% accuracy rate.Not available
Price/Sqft$485/sqft
Est. Mortgage$4,939/mo
Maintenance fees$212/mo
Tax Amount ()-
Days On Market43 days
Description
Step into luxury at Lakestone Villas with this stunning 3 bed + den/3 bath walkout rancher . This modern home features a bright open concept floor plan with a designer kitchen including quartz counters, shaker cabinets, S/S appliances and sink, engineered white oak floors and a beautiful floor-to-ceiling Nanawall glass sliding door that opens up to the spacious deck and breathtaking LAKE VIEWS. The master bedroom with a 5 pc spa inspired ensuite is a dream come true: featuring a double vanity, soaker tub and walk in closet. The lower level offers a large rec room w/ wet bar great for entertaining guests, a sleek office nook and a big storage room. Enjoy a short walk to the nearby Lakestone Clubhouse offering 2 outdoor pools, 2 fitness centres, tennis & pickleball courts. This location is quiet but yet minutes away from the beach, hiking, parks, world class wineries, Airport, the University & so much more! Come experience the tranquility and luxury this home as to offer, book your private showing today! (id:39198)
Property Details
Interior
Features
Basement Floor
Other
22'2'' x 12'Bedroom
10'11'' x 12'3''Recreation room
19'3'' x 22'0''Den
12'5'' x 7'10''Exterior
Features
Parking
Garage spaces 2
Garage type Attached Garage
Other parking spaces 0
Total parking spaces 2
Condo Details
Amenities
Clubhouse, Whirlpool
Inclusions
Property History
 43
43


