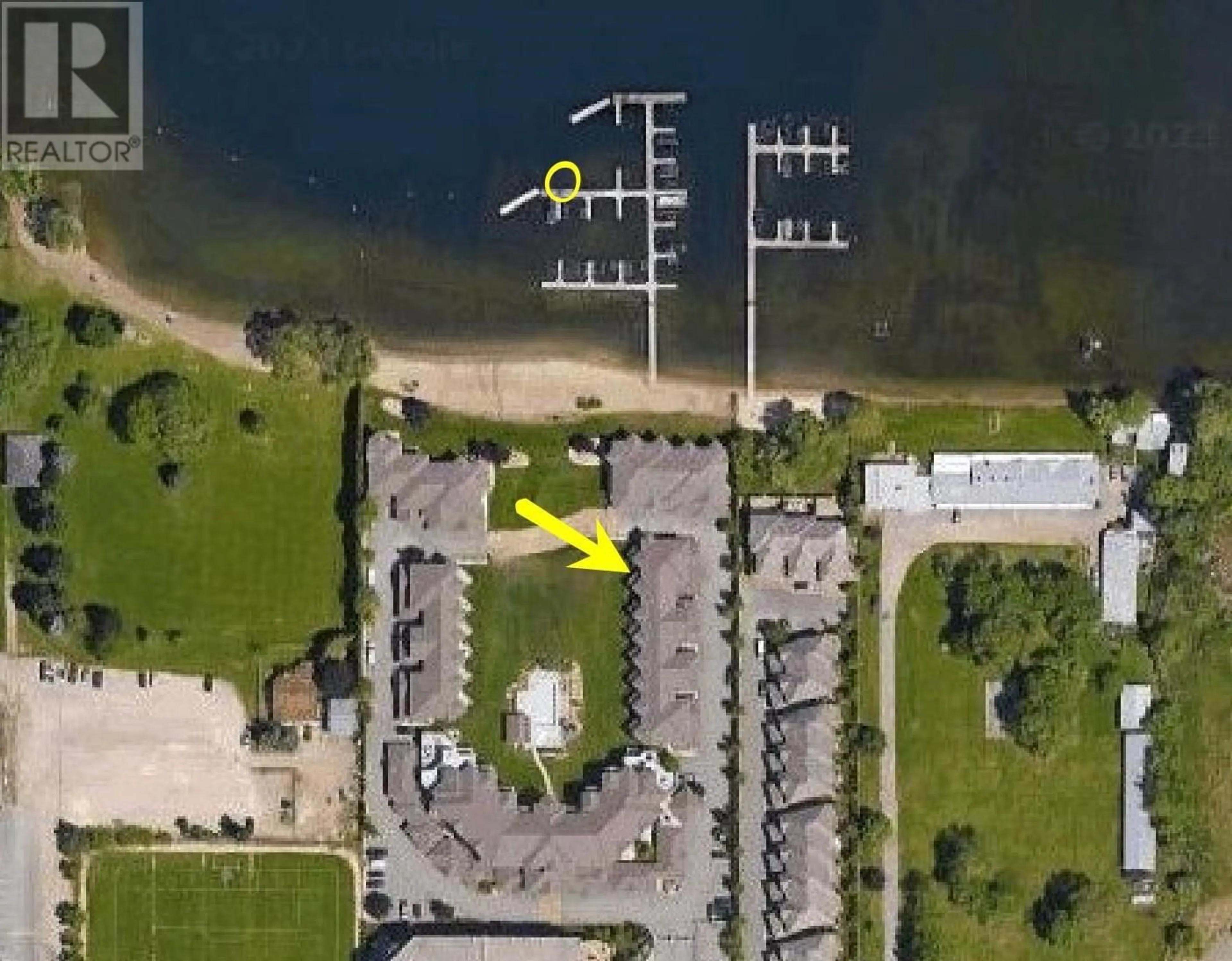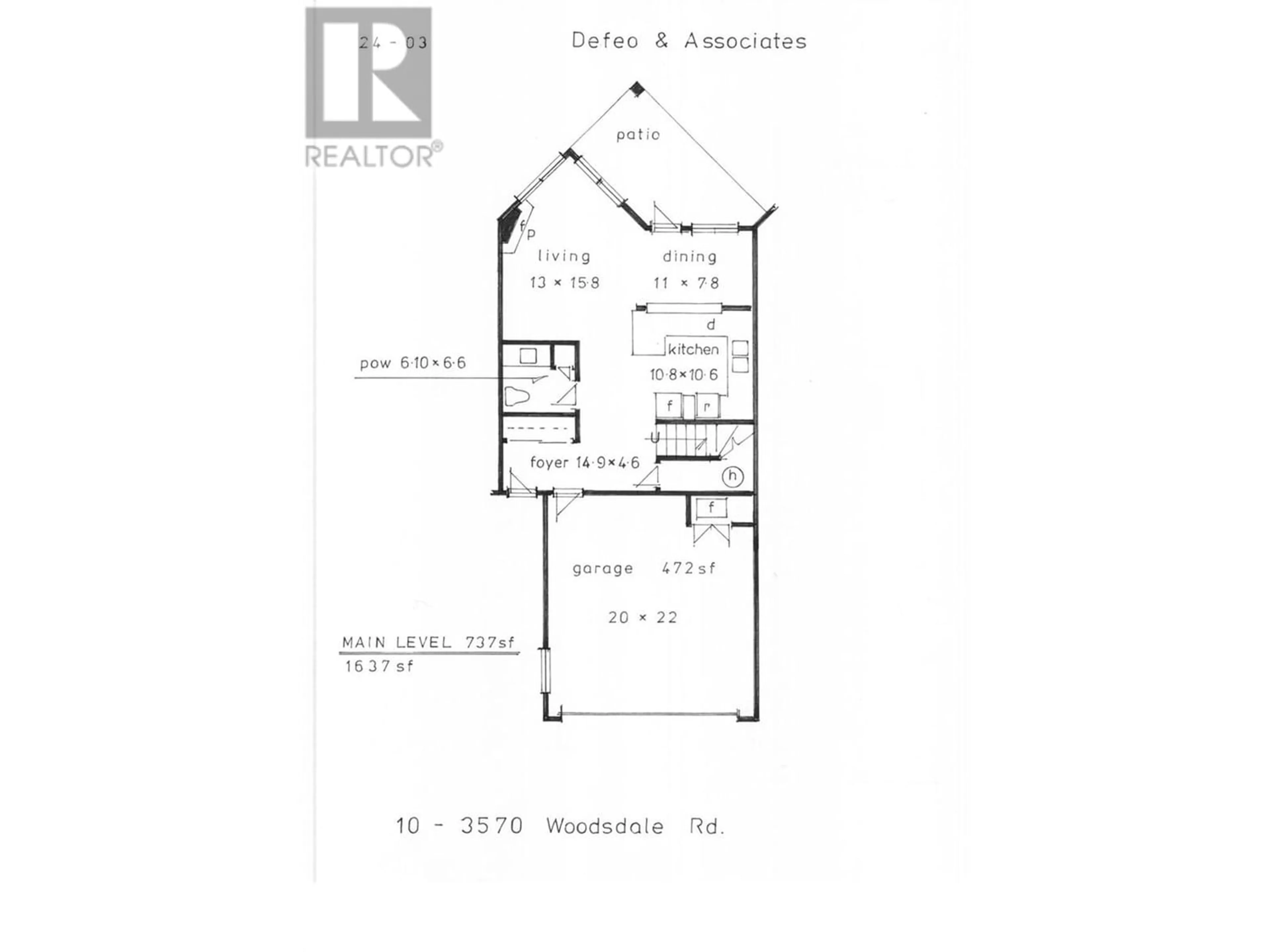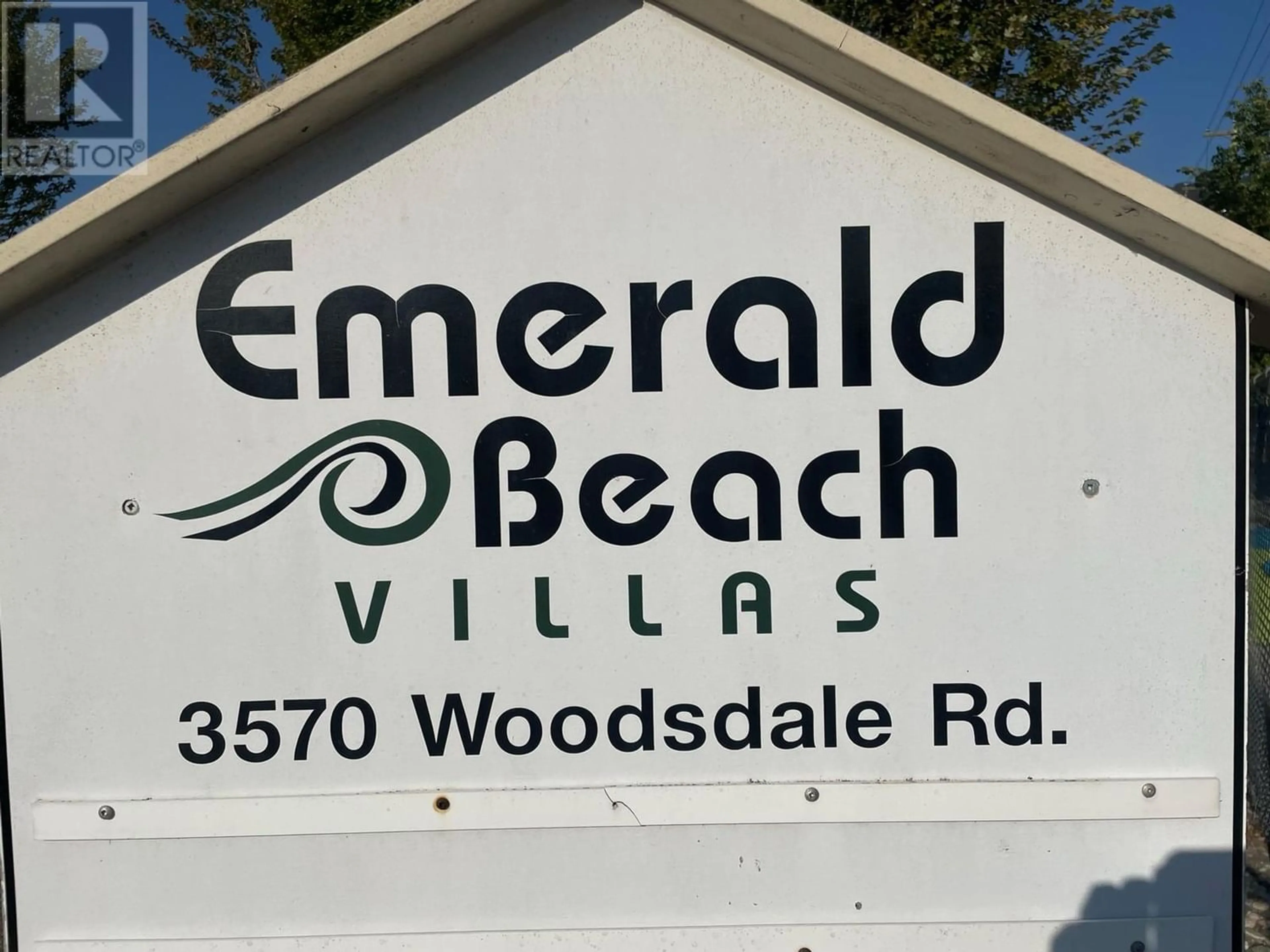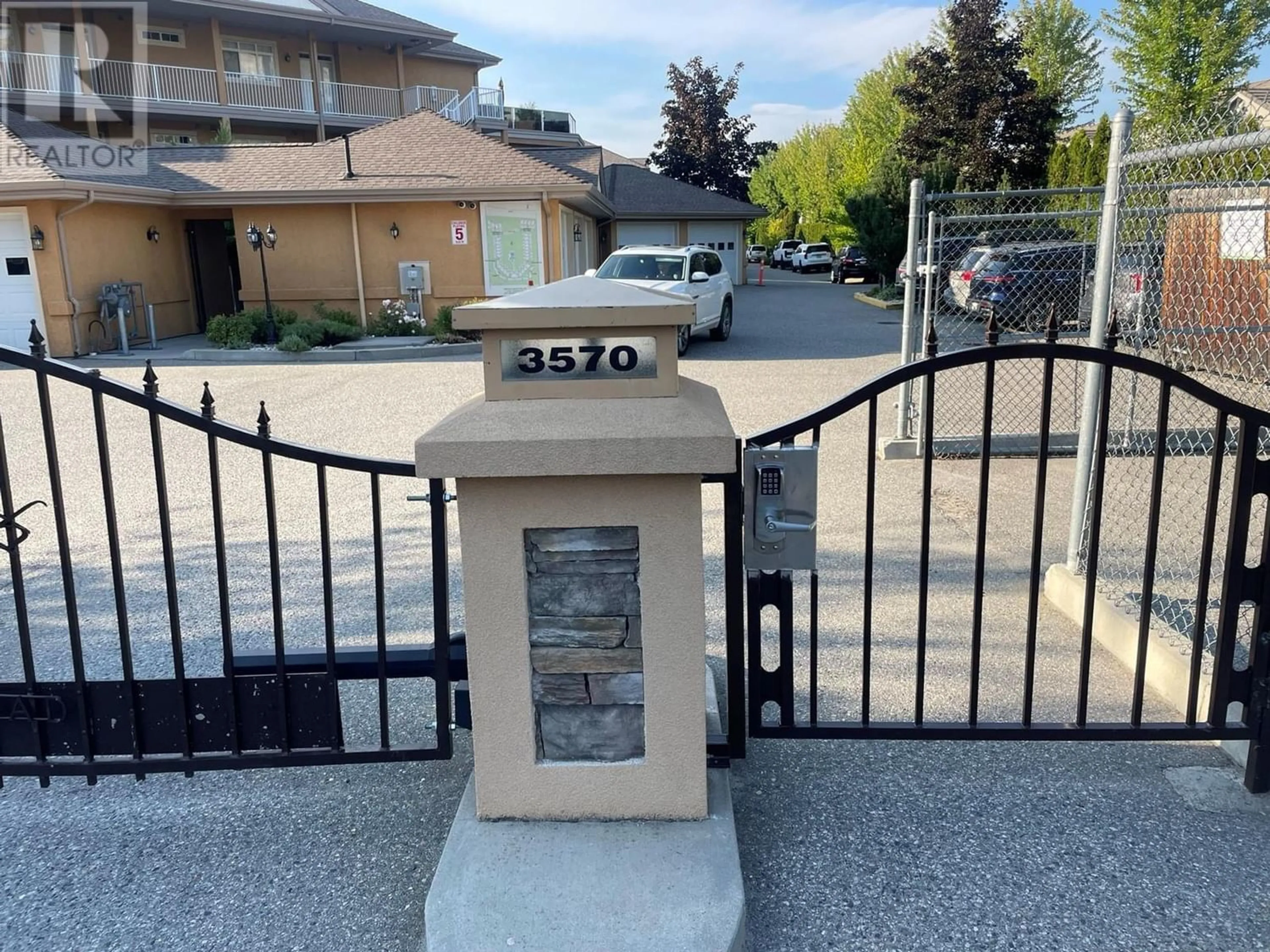3570 Woodsdale Road Unit# 10, Lake Country, British Columbia V4V1Y9
Contact us about this property
Highlights
Estimated ValueThis is the price Wahi expects this property to sell for.
The calculation is powered by our Instant Home Value Estimate, which uses current market and property price trends to estimate your home’s value with a 90% accuracy rate.Not available
Price/Sqft$604/sqft
Est. Mortgage$4,251/mo
Maintenance fees$741/mo
Tax Amount ()-
Days On Market234 days
Description
Now Sold but unable to process until Monday Jan 6. If you are looking for an Okanagan waterfront live-in or vacation home it does not get any better, or better value than this. Rare opportunity to own a ""townhome unit"" in Emerald Beach Villas. 3 Bdrm (townhome) unit with a dedicated boat slip, double garage & a great location within the complex. Live in all year round, lock and leave, or rent out when not using it yourself. Emerald Beach Villas is an absolutely fabulous family oriented, gated & secure waterfront development on the sandy shores of Wood Lake with incredibly; spacious grounds, abundant flat level lawns & play areas, private sandy beach, inground heated pool, licensed dock, well equipped gym, clubhouse/social room and more...all with a ""premium resort"" but ""private residential feel"". This unit has one of the best courtyard locations in complex with great lakeviews and just steps to either the private beach or onsite pool. The 2 level home is ""clean and fresh"" and sure to please with 3 bdrms and 2 baths and a view deck on the upper level, & a practical & efficient main level with; kitchen, dining, living, 1/2 bath & direct access to either the double garage or the covered deck and lawns. Efficient geothermal heat & cooling is month included in the $741.00 per mo strata fees. Double garage plus 1 additional parking pass. Dedicated boat slip (#20) can accommodate a boat lift. Most all the furniture & contents negotiable. NO GST. Call or email for a full package. (id:39198)
Property Details
Interior
Features
Second level Floor
Other
9'0'' x 17'8''Bedroom
12'4'' x 11'8''3pc Bathroom
8'0'' x 5'6''Bedroom
11'10'' x 10'9''Exterior
Features
Parking
Garage spaces 3
Garage type Attached Garage
Other parking spaces 0
Total parking spaces 3
Condo Details
Amenities
Clubhouse, Recreation Centre, Whirlpool
Inclusions
Property History
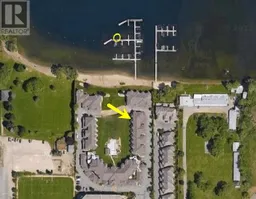 97
97
