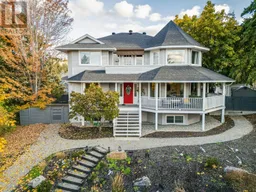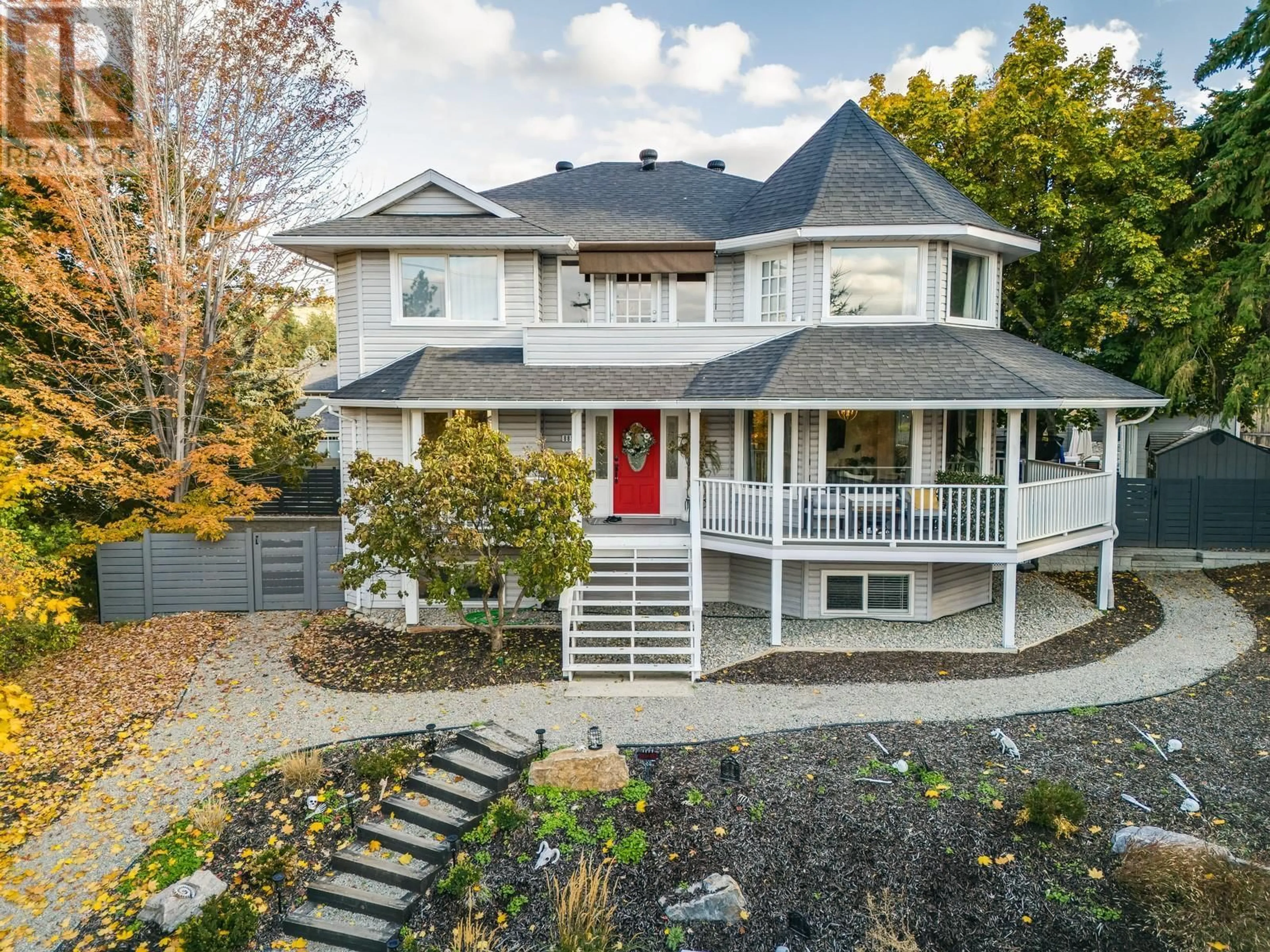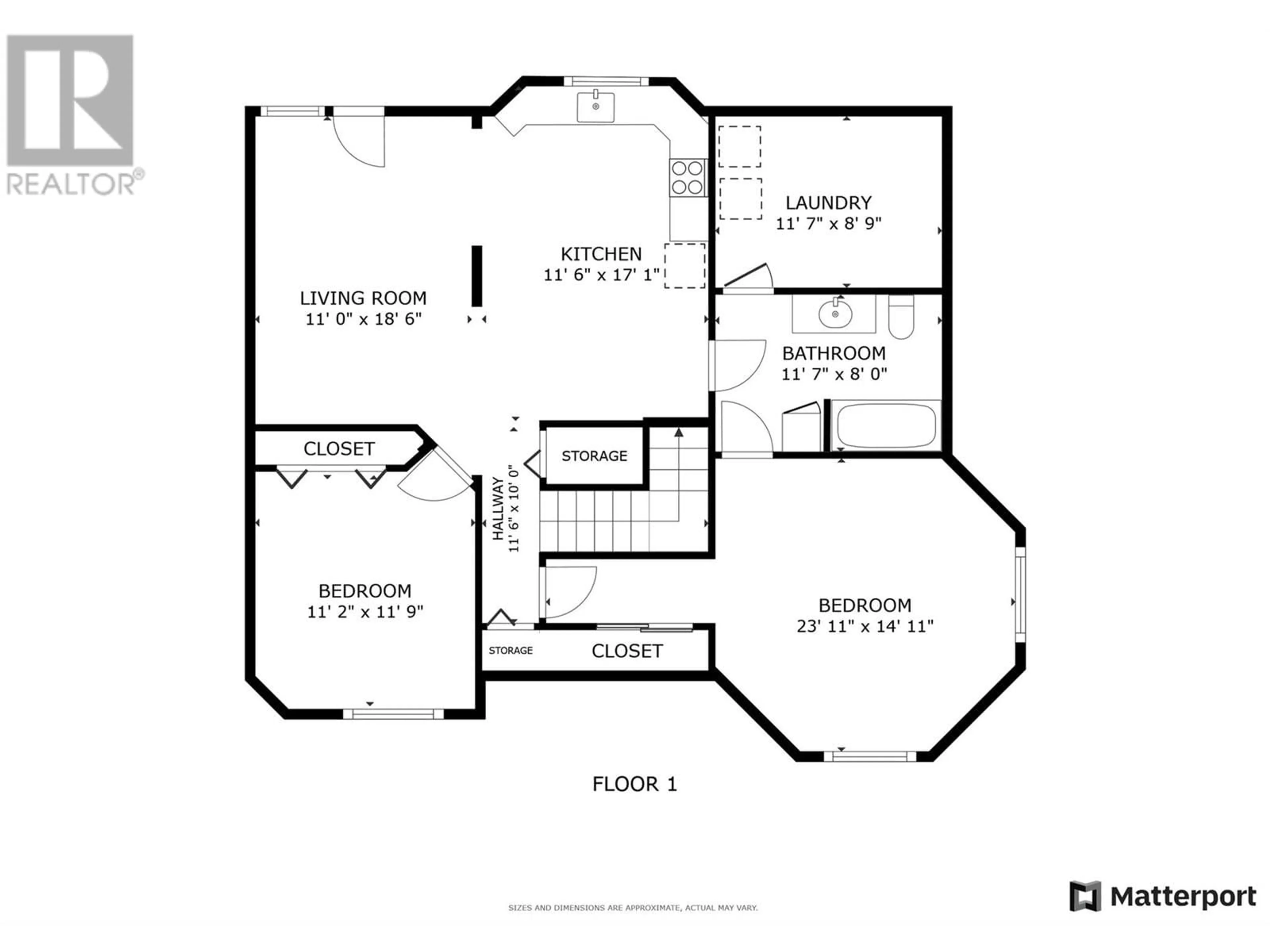885 Paret Road, Kelowna, British Columbia V1W4P2
Contact us about this property
Highlights
Estimated ValueThis is the price Wahi expects this property to sell for.
The calculation is powered by our Instant Home Value Estimate, which uses current market and property price trends to estimate your home’s value with a 90% accuracy rate.Not available
Price/Sqft$327/sqft
Est. Mortgage$4,939/mo
Tax Amount ()-
Days On Market25 days
Description
Discover this one-of-a-kind custom-built home, a true gem that’s anything but ordinary! With thoughtful design at every turn, this residence boasts character and charm in every room. Located in the Mission Hallows neighbourhood of the desirable Lower Mission in Kelowna. This spacious 5-bed, 4-bath home spans over 3,500 sq. ft. This home features a 2-bedroom self-contained suite, perfect as a mortgage helper or for extended family. The well-thought-out layout includes a family room, kitchen and living room on the main floor plus 3 bedrooms upstairs. The generous backyard offers space for family gatherings while the kids and pets have room to roam and play. The two large storage sheds provide ample room for tools, toys, or projects, and with plenty of parking. Situated on a 0.24-acre lot, this home is surrounded by scenic trails, top-rated schools, and is just minutes from beaches. Experience the blend of nature and convenience in a family-friendly community, all while enjoying the comfort and style of this unique property. Don’t miss out—schedule your viewing today! (id:39198)
Property Details
Interior
Features
Basement Floor
4pc Bathroom
11'7'' x 8'0''Laundry room
11'7'' x 8'9''Other
11'6'' x 10'0''Bedroom
11'2'' x 11'9''Exterior
Features
Parking
Garage spaces 3
Garage type -
Other parking spaces 0
Total parking spaces 3
Property History
 47
47

