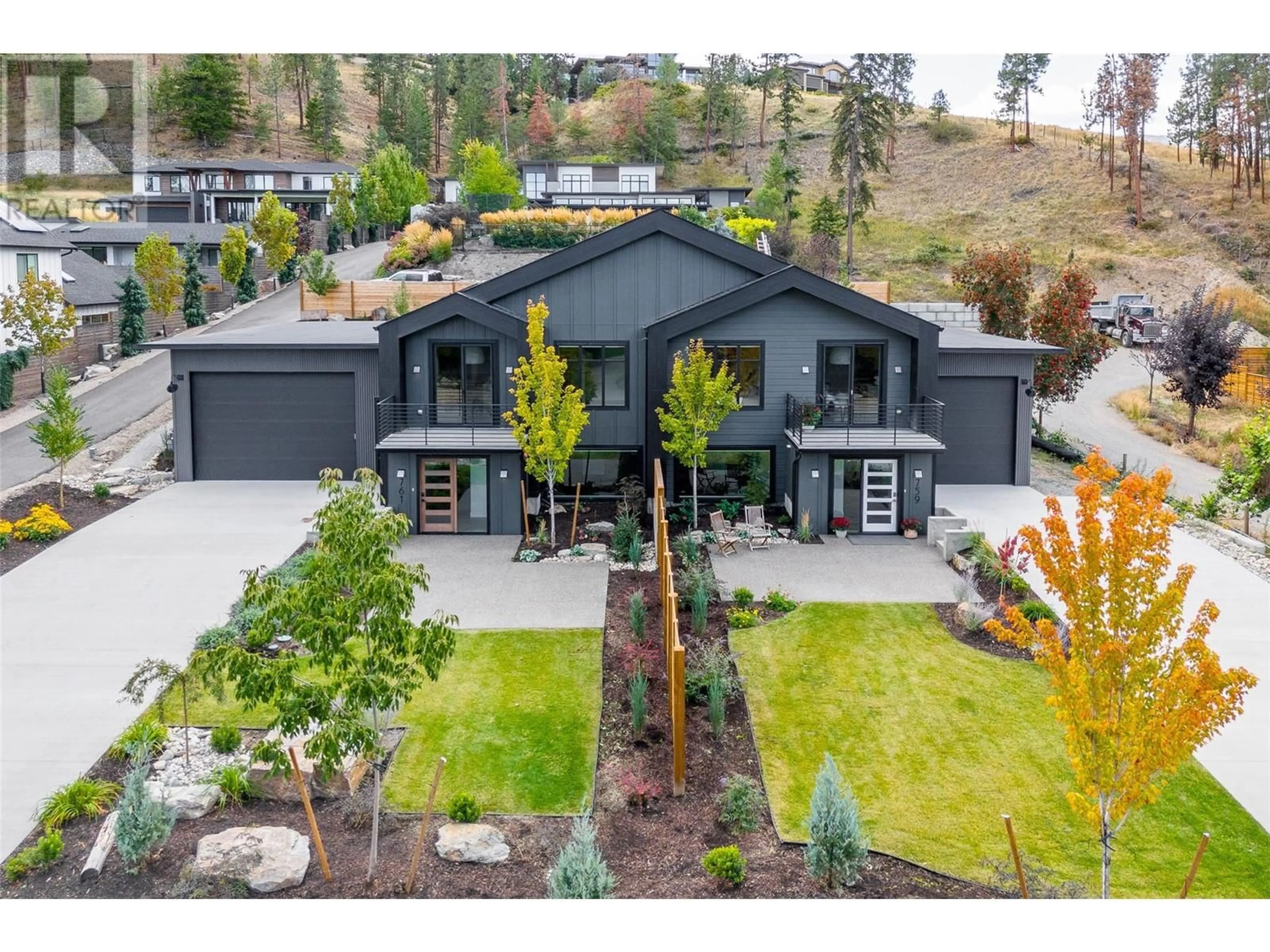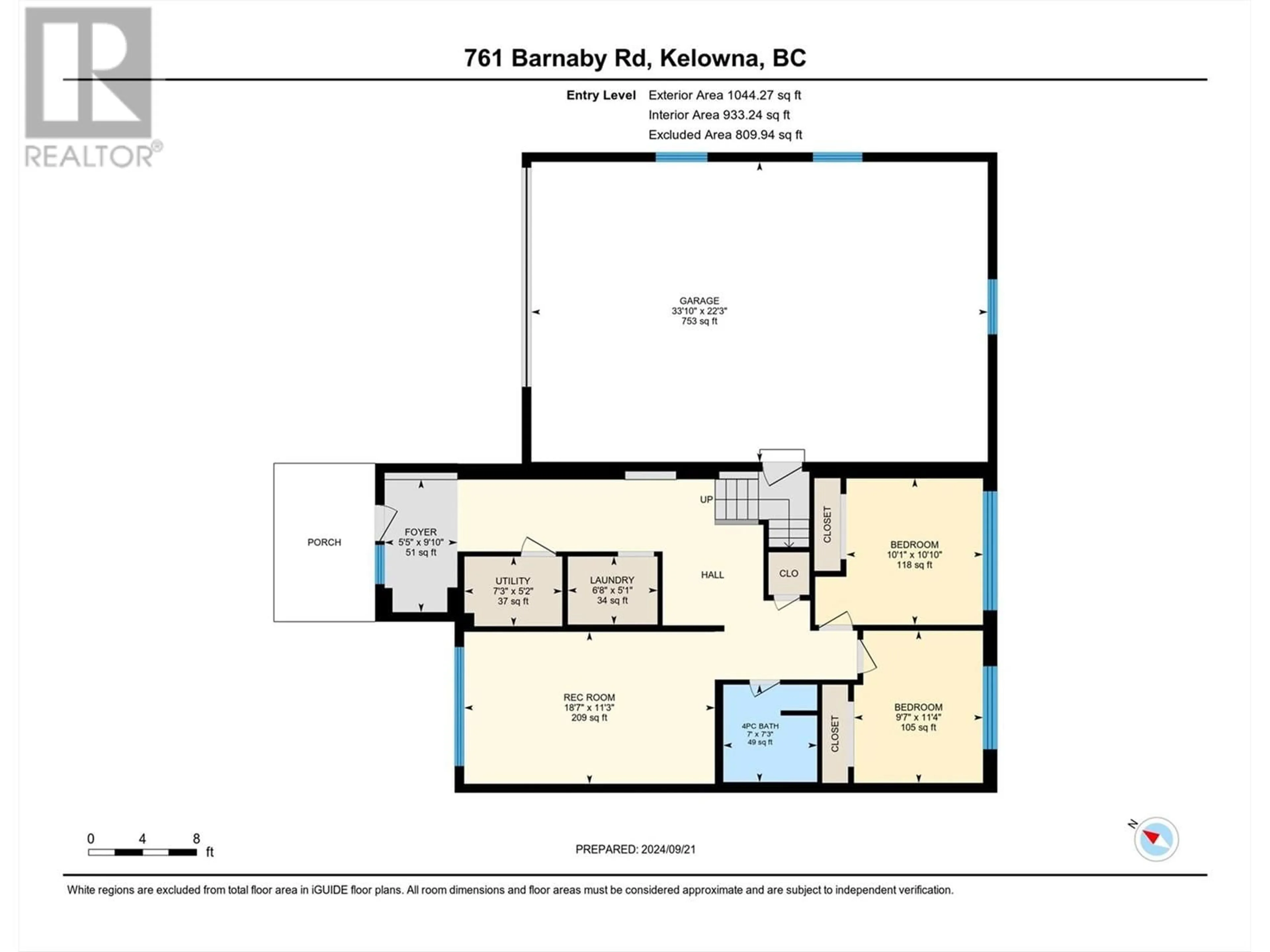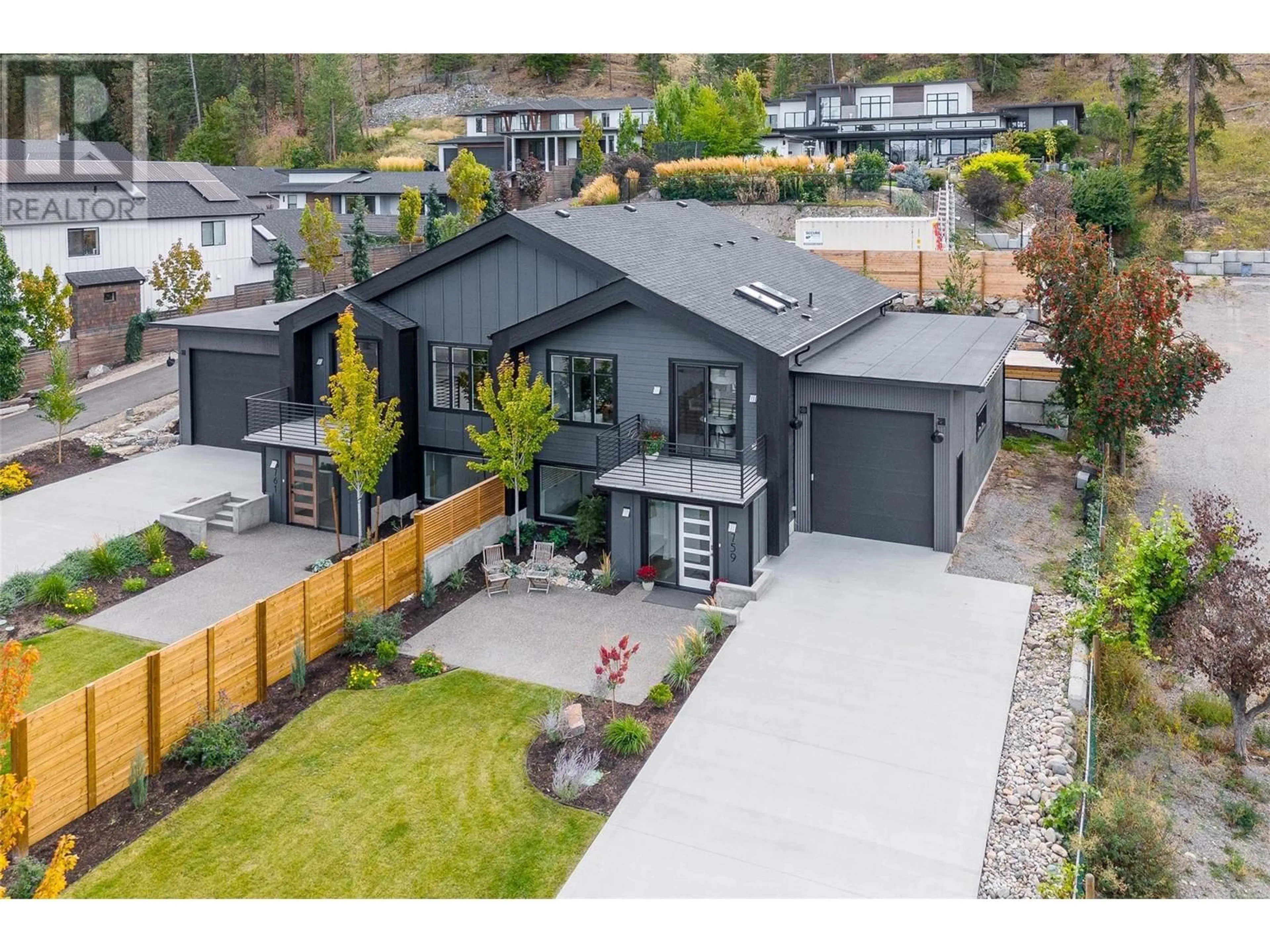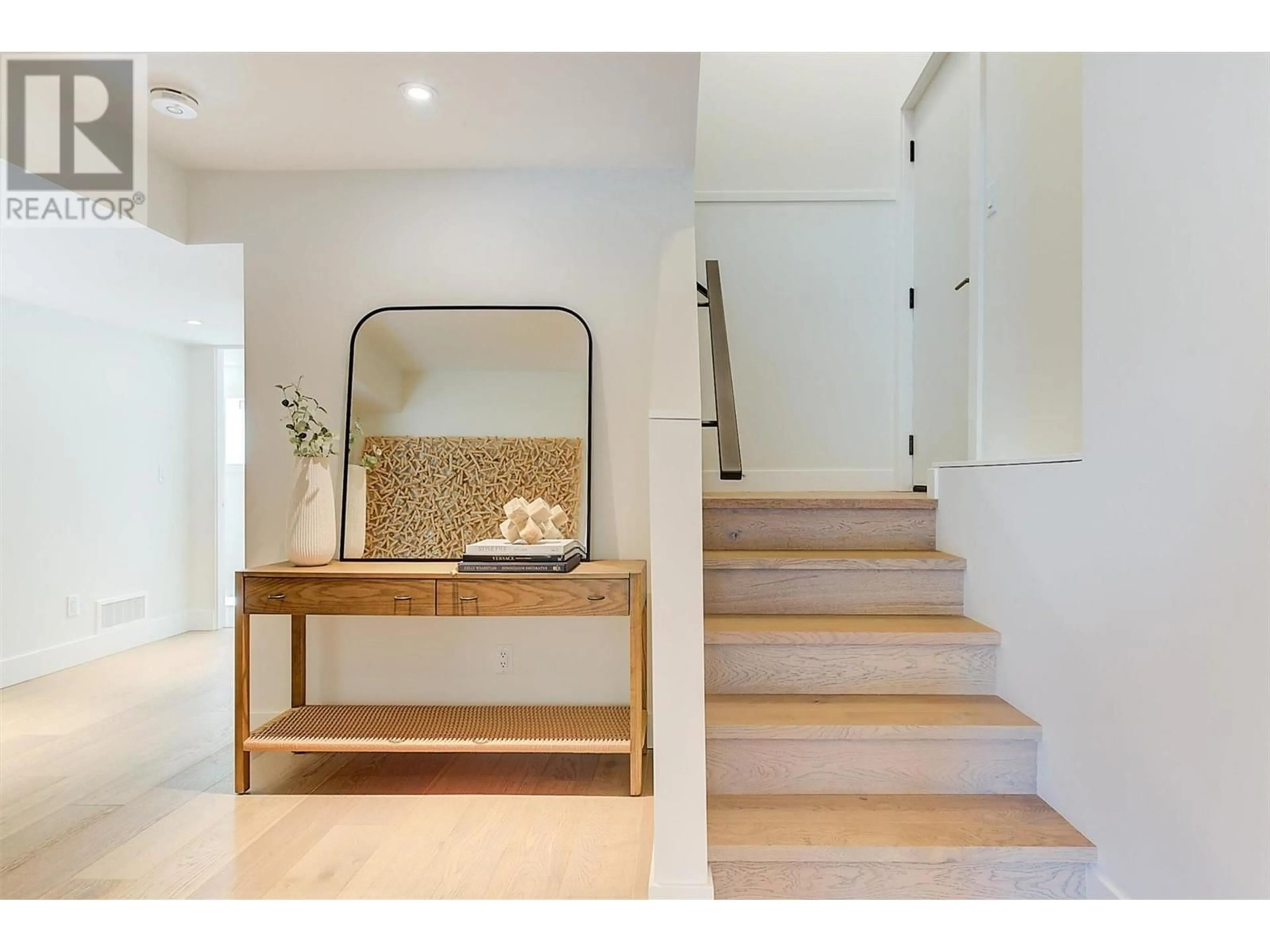761 & 759 Barnaby Road, Kelowna, British Columbia V1W4N9
Contact us about this property
Highlights
Estimated ValueThis is the price Wahi expects this property to sell for.
The calculation is powered by our Instant Home Value Estimate, which uses current market and property price trends to estimate your home’s value with a 90% accuracy rate.Not available
Price/Sqft$568/sqft
Est. Mortgage$9,878/mo
Tax Amount ()-
Days On Market118 days
Description
The final property of Barnaby Bench has been released! Tucked along a tree-lined street, you will find a beautifully crafted enclave of homes by the award-winning Okanagan builder, Thomson Dwellings. Known for their quality of build, attention to detail, and thoughtful design, this 6-bed, 6-bath stratified full duplex is a rare offering. An ideal investment property, home based business or generational home. It features front and back outdoor living areas, high-quality materials, and an abundance of parking! Each half-duplex offers open living and dining spaces, fantastic entertaining areas, soaring vaulted ceilings, skylights, and luxurious finishing details. Close proximity to a newly built shopping district and schools. This is the best of all worlds: balancing luxury, convenience and fantastic storage. (id:39198)
Property Details
Interior
Features
Main level Floor
Kitchen
9'8'' x 11'1''2pc Bathroom
7'1'' x 4'7''Kitchen
9'3'' x 7'5''Dining room
9'8'' x 7'2''Exterior
Features
Parking
Garage spaces 12
Garage type -
Other parking spaces 0
Total parking spaces 12
Property History
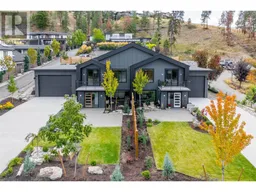 24
24
