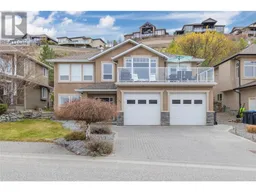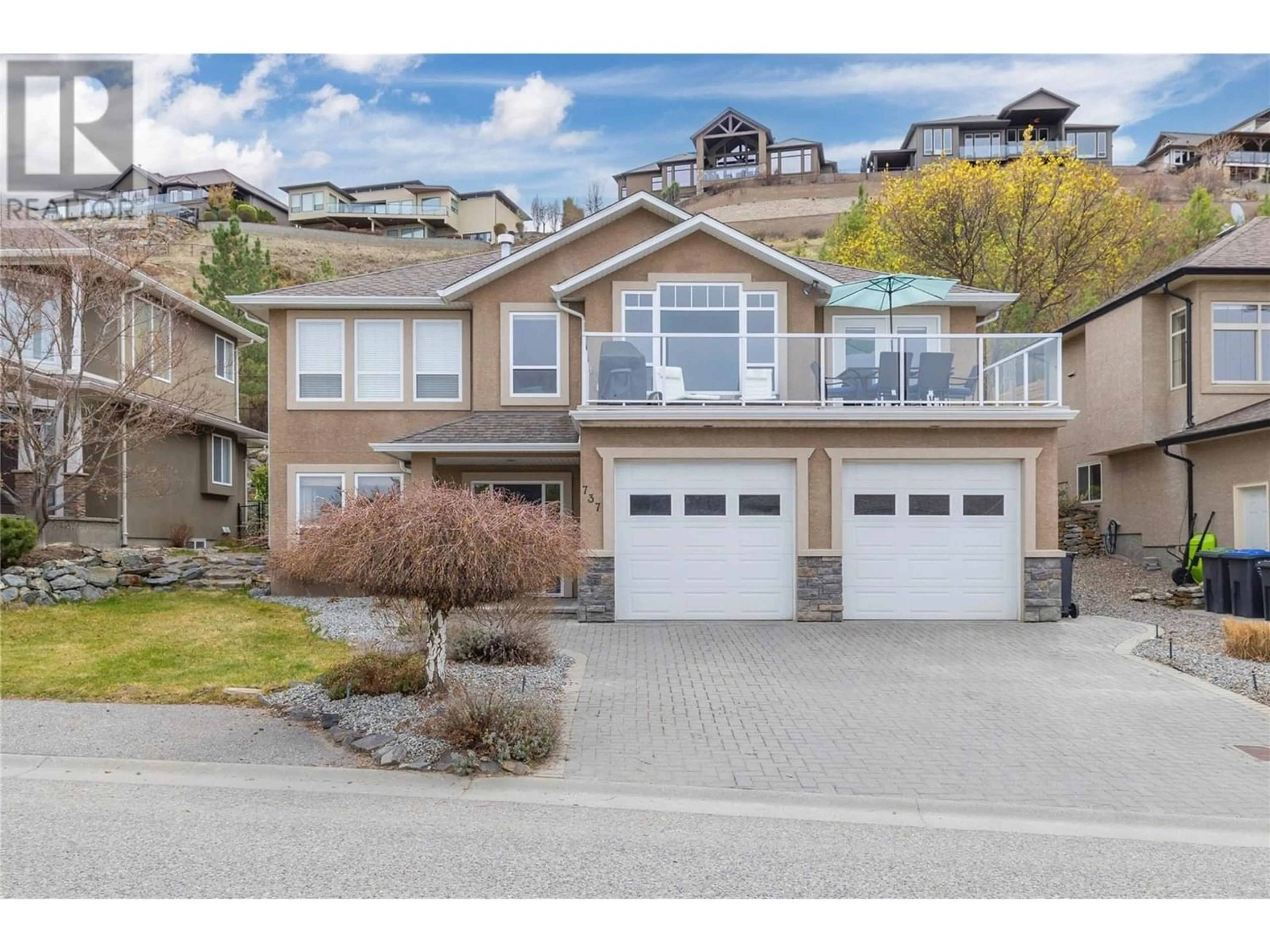737 Cantina Court, Kelowna, British Columbia V1W4X6
Contact us about this property
Highlights
Estimated ValueThis is the price Wahi expects this property to sell for.
The calculation is powered by our Instant Home Value Estimate, which uses current market and property price trends to estimate your home’s value with a 90% accuracy rate.Not available
Price/Sqft$440/sqft
Est. Mortgage$5,024/mo
Tax Amount ()-
Days On Market280 days
Description
Nestled on a quiet street, this property checks all the boxes for growing families. Filled with open-concept living space, highlighted by vaulted ceilings that create an airy atmosphere. The spacious living room provides the perfect setting for gatherings with family and friends, while oversized windows offer glimpses of the surrounding natural beauty. The home is equipped with brand new hardwood flooring, kitchen is extremely spacious with beautiful wood cabinets, brand new quartz countertops, gas stove, raised eating bar, and french door access to your front sun deck. Boasting five bedrooms and three bathrooms, including a luxurious primary suite with a newly renovated full ensuite bathroom featuring heated flooring, quartz countertops and a walk-in closet, this home provides ample space for every member of the family to relax and unwind. Three bedrooms upstairs with two upgraded bathrooms ensures convenience and comfort for the entire household, while the walkout level basement offers additional living space with two bedrooms, a full bathroom, and a convenient wet bar area for entertaining guests. Outside, the property transforms into an oasis, with maximum privacy and an in-ground pool and a hot tub providing the perfect place for endless hours of summer fun and relaxation. While offering a serene escape from the hustle and bustle of daily life, this home is also conveniently located near the amenities and attractions making it the desirable place to live. Welcome Home. (id:39198)
Property Details
Interior
Features
Basement Floor
Utility room
15'1'' x 5'7''Recreation room
27'5'' x 13'9''Foyer
9'8'' x 12'Bedroom
11'7'' x 13'8''Exterior
Features
Parking
Garage spaces 2
Garage type Attached Garage
Other parking spaces 0
Total parking spaces 2
Property History
 51
51



