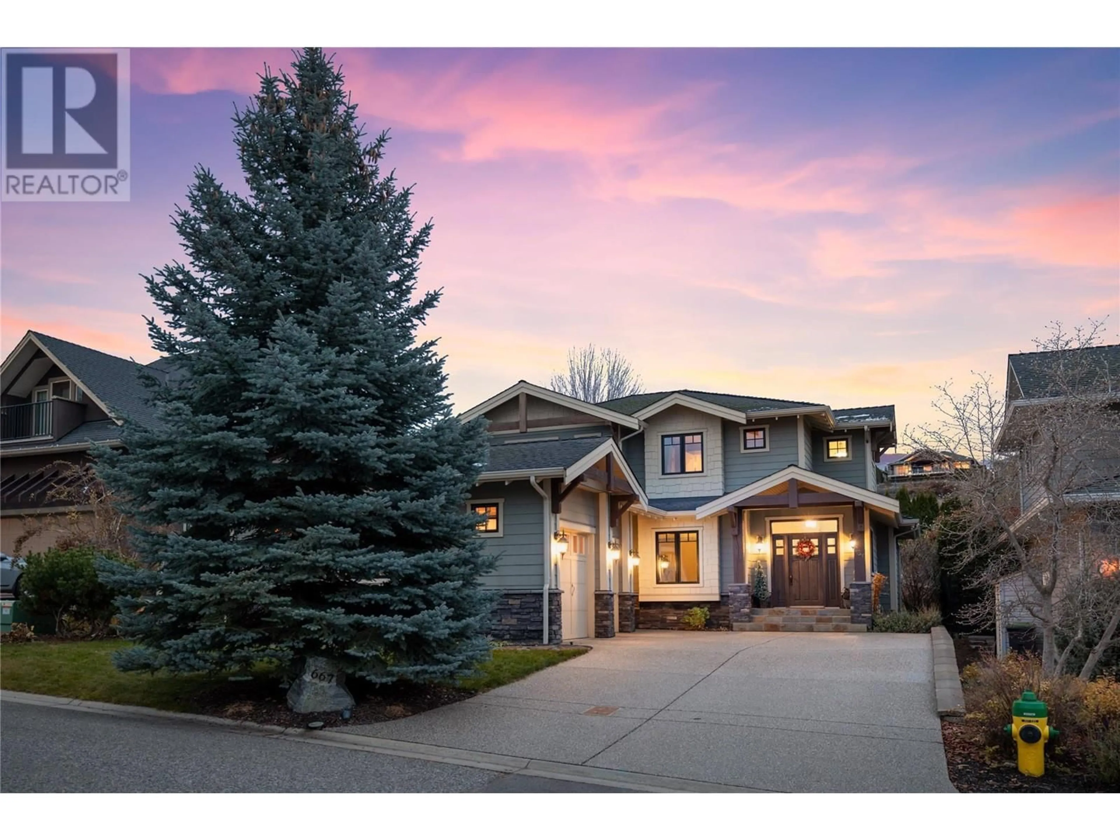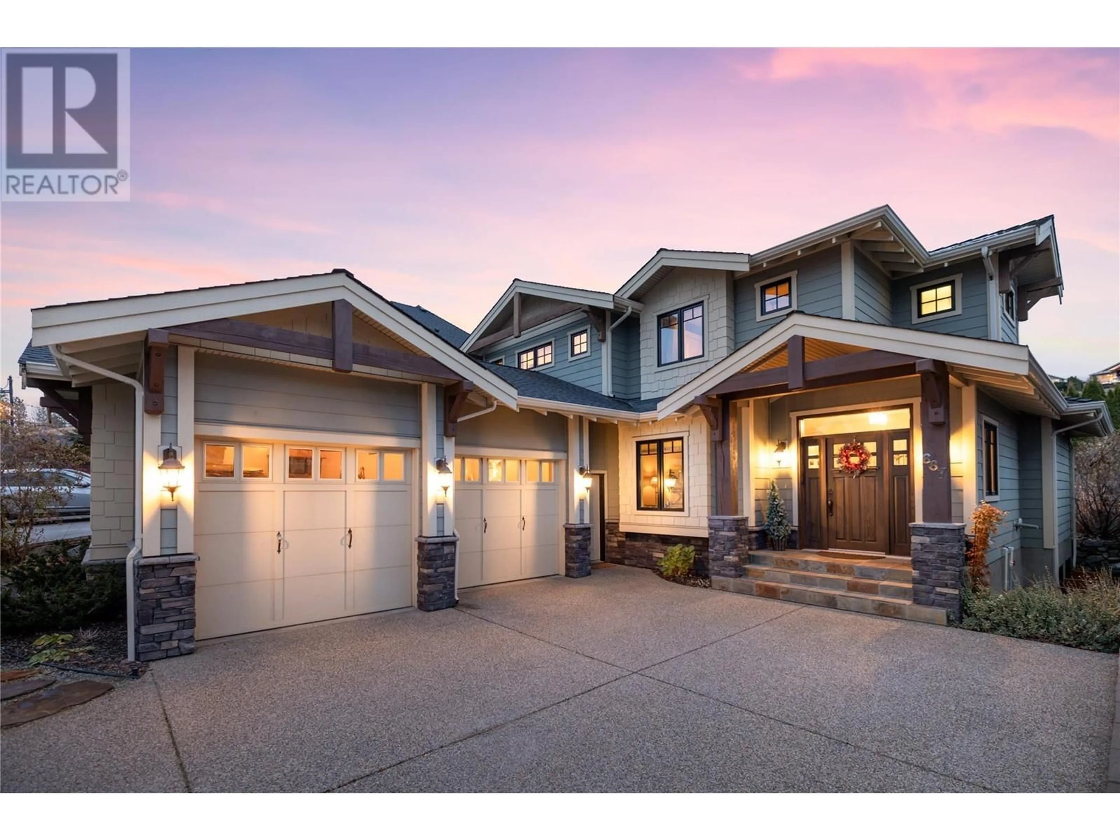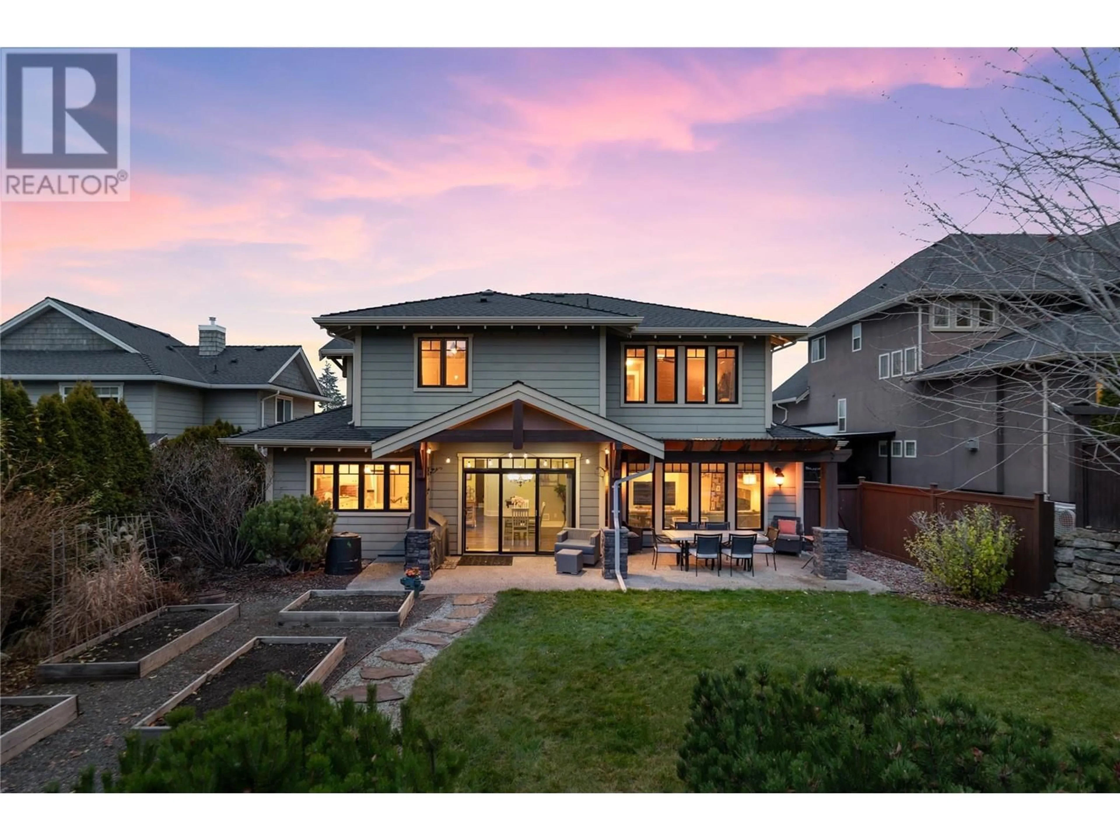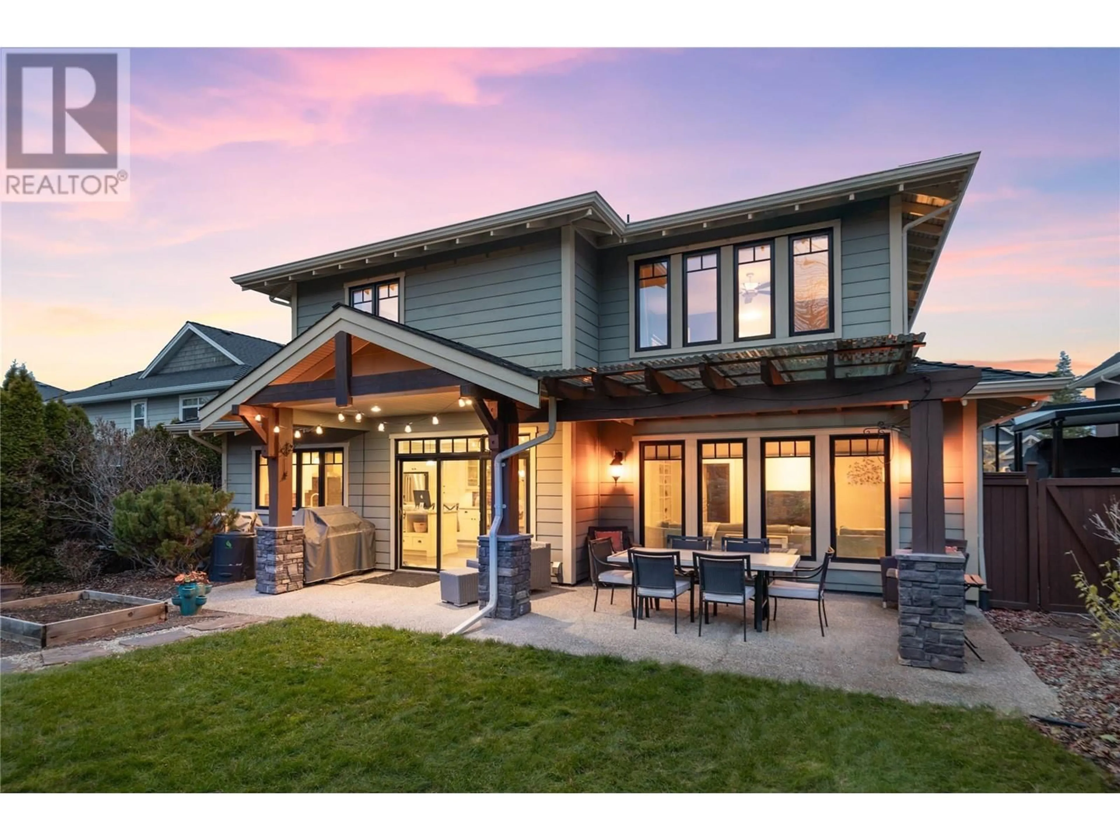667 Quarry Avenue, Kelowna, British Columbia V1W5E2
Contact us about this property
Highlights
Estimated ValueThis is the price Wahi expects this property to sell for.
The calculation is powered by our Instant Home Value Estimate, which uses current market and property price trends to estimate your home’s value with a 90% accuracy rate.Not available
Price/Sqft$403/sqft
Est. Mortgage$6,416/mo
Tax Amount ()-
Days On Market20 days
Description
Situated near the end of a quiet cul-de-sac, this lovely 3700 square foot house offers 5 bedrooms, 3.5 bathrooms and a flat, fenced backyard that backs onto Quarry Park. The main level features a spacious kitchen with a gas range, plenty of storage, and a cozy living room with a gas fireplace. An office, powder bath, laundry room and oversized 2 car garage complete this level. Upstairs, the primary bedroom offers a walk in closet and a beautiful en-suite with a soaker tub, walk in shower and heated floors. Two more bedrooms and a full bathroom complete the upper level. The basement has plenty of space, with a large Rec room, 2 more bedrooms, a full bathroom and a bonus room that is wired for surround sound, perfect for a music room or play area. Extra luxuries include hickory wood flooring and built in vacuum. Set in a quiet Upper Mission neighbourhood, this craftsman style home is close to great schools and offers plenty of activities in the park. (id:39198)
Property Details
Interior
Features
Second level Floor
4pc Bathroom
5'6'' x 12'6''Primary Bedroom
14'11'' x 19'0''Bedroom
15'11'' x 11'4''Bedroom
12'5'' x 14'2''Exterior
Features
Parking
Garage spaces 6
Garage type Attached Garage
Other parking spaces 0
Total parking spaces 6




