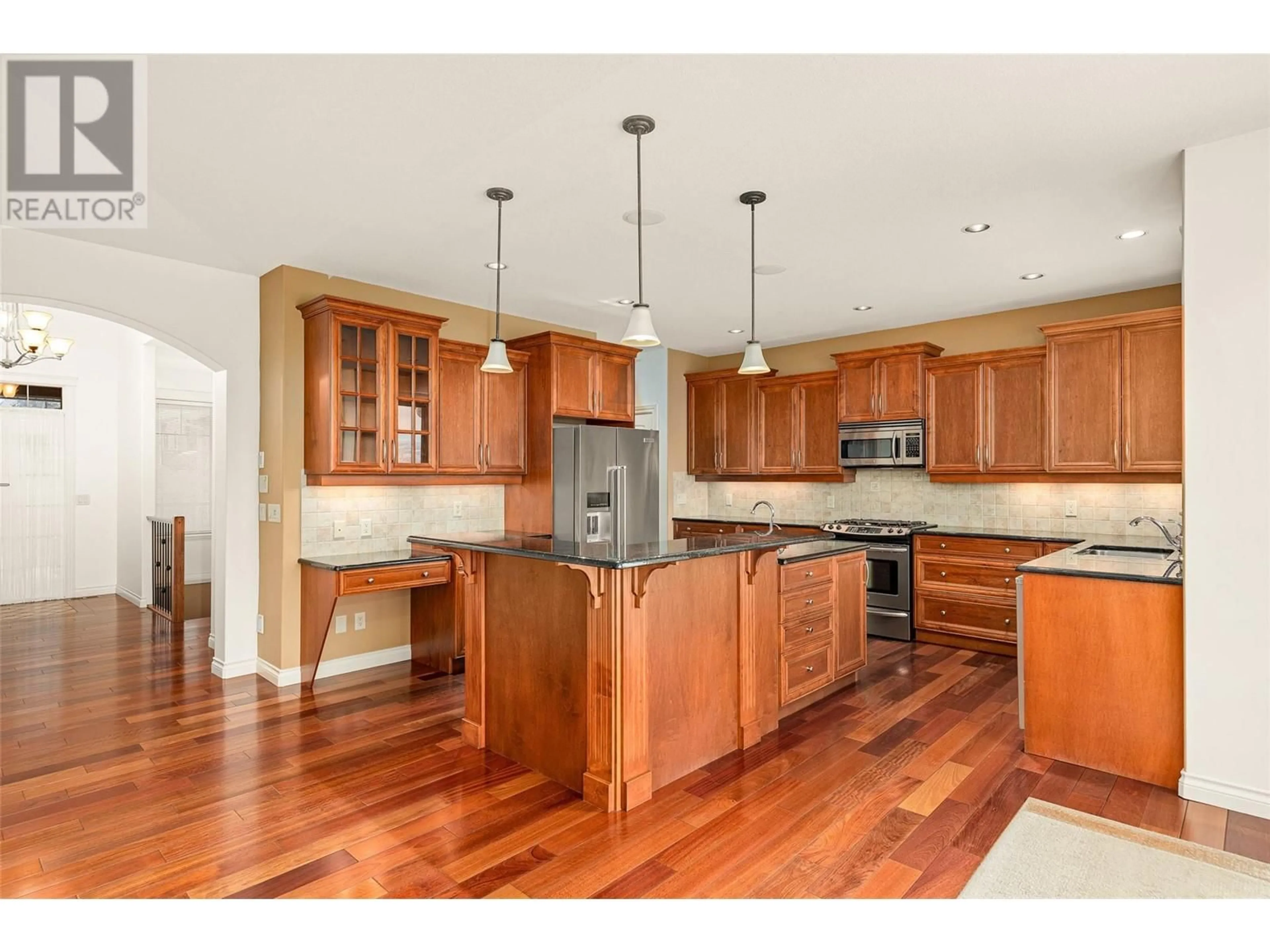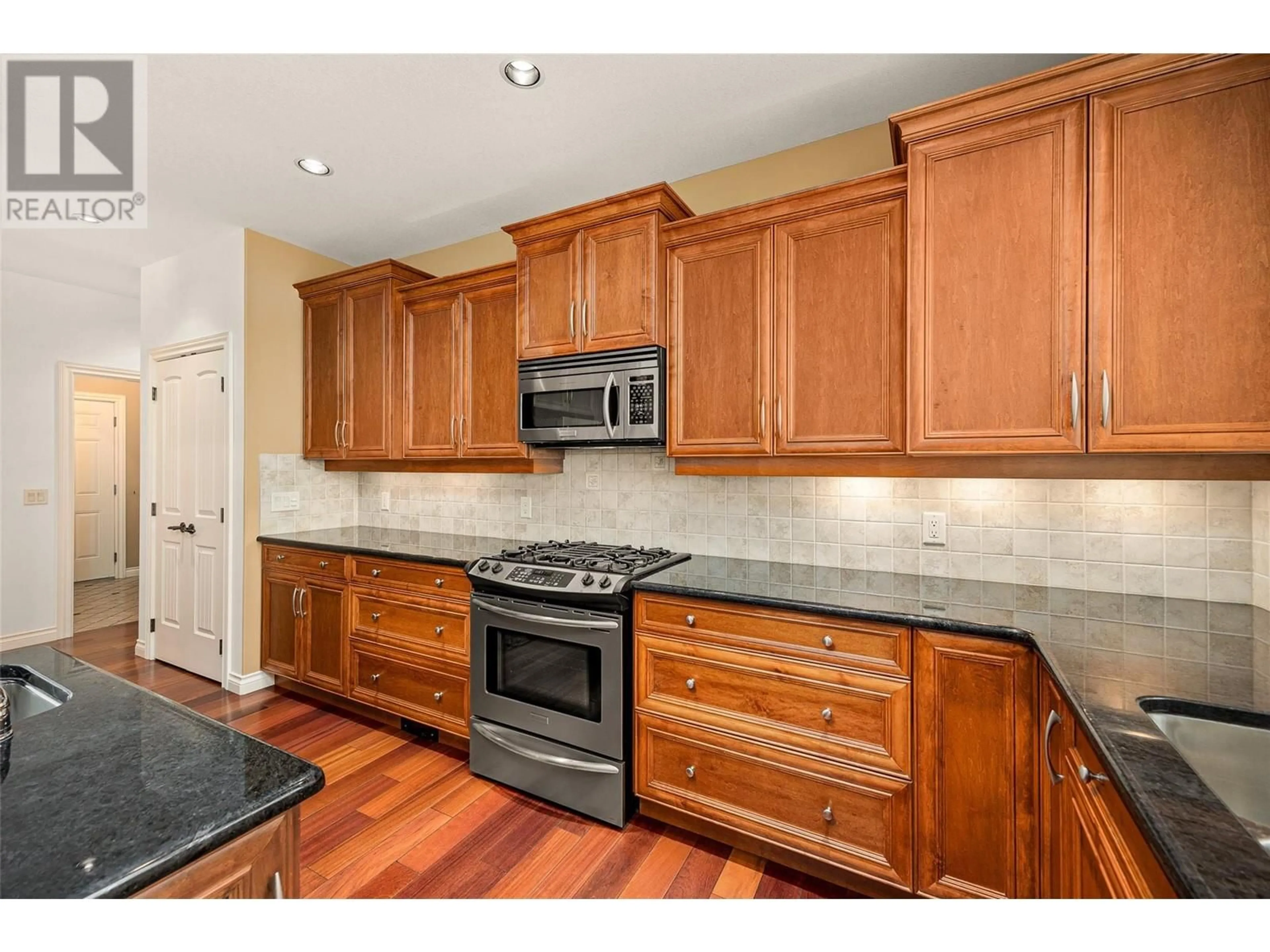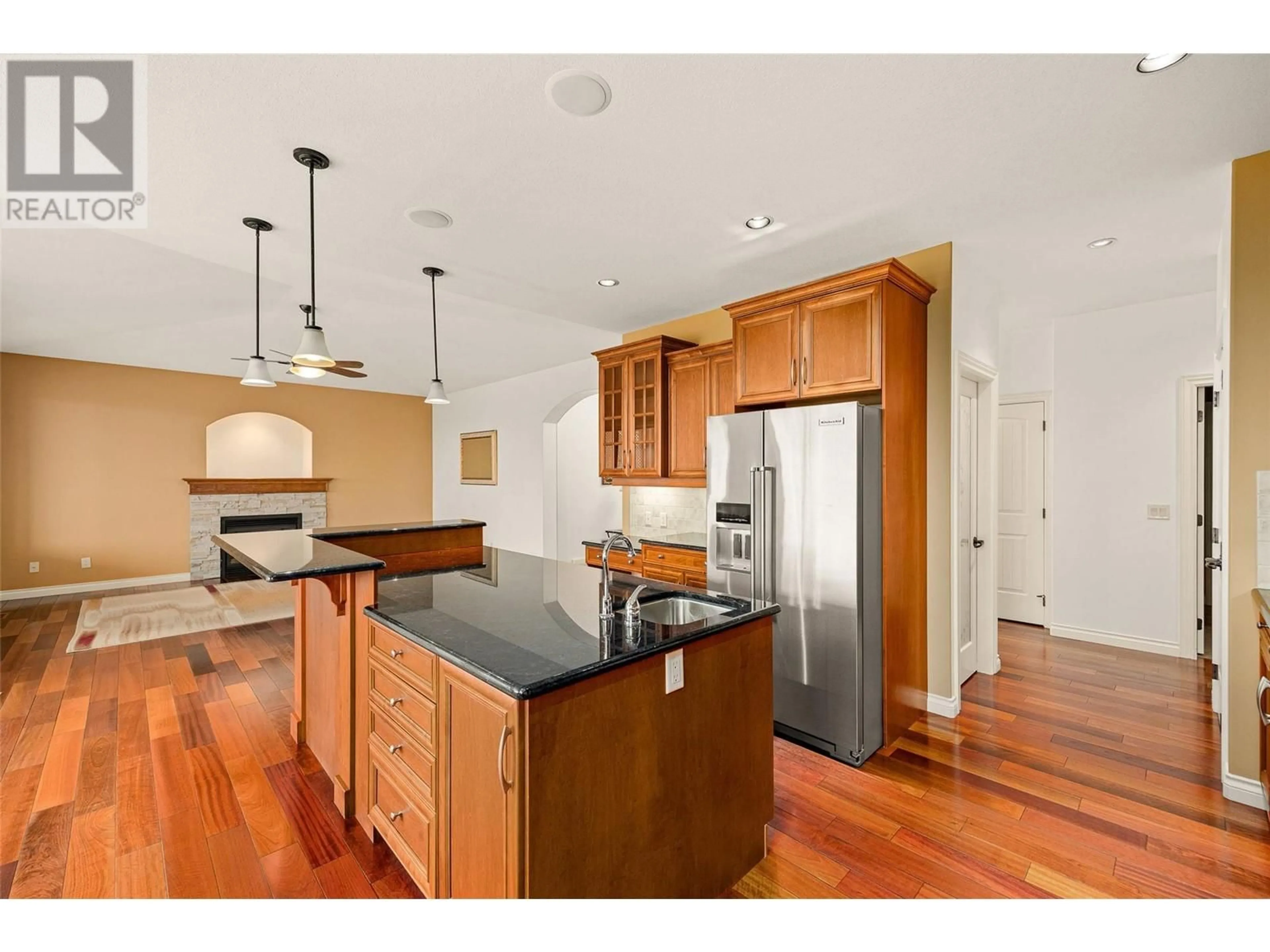649 Devonian Avenue, Kelowna, British Columbia V1W4Z8
Contact us about this property
Highlights
Estimated ValueThis is the price Wahi expects this property to sell for.
The calculation is powered by our Instant Home Value Estimate, which uses current market and property price trends to estimate your home’s value with a 90% accuracy rate.Not available
Price/Sqft$331/sqft
Est. Mortgage$6,012/mo
Tax Amount ()-
Days On Market17 days
Description
Welcome to one of Kelowna's most desirable streets. Imagine relaxing on your deck at sunset, watching the sun dip behind the mountains as the lake transforms into a shimmering reflection of lights. These breathtaking views are like a living work of art, ever-changing with each passing day. The Quarry, and especially Devonian Ave, has long been a coveted destination for those who have achieved success in business, life, or professional sports. It’s the kind of location where those who can choose to live anywhere, choose to call it home. This meticulously maintained property is priced to allow you to add your own modern touches. The spacious main living area offers ample room to live, work, and play. Downstairs, you'll find guest rooms or teenage bedrooms, along with a rec room, a home theatre, and plenty of storage space. Outside, the low-maintenance yard is immaculate and ready for a pool. All of this is located on a well-established street with a true sense of community. Many of your neighbors are from other parts of Canada, making them highly invested in fostering strong connections. While you'll feel a world away as you watch the sunset over the lake, you'll find yourself just moments from some of Kelowna's best beaches, wineries, hiking trails and golf courses. The new Ponds Centre, with its range of boutique stores and a Save-On-Foods, is just a short stroll away. Top-rated schools are only five minutes from your door. Come see for yourself what life is like at the top! (id:39198)
Property Details
Interior
Features
Lower level Floor
Utility room
17'3'' x 24'3''Recreation room
32'1'' x 38'5''Den
19'10'' x 21'1''Bedroom
15'5'' x 13'1''Exterior
Features
Parking
Garage spaces 4
Garage type Attached Garage
Other parking spaces 0
Total parking spaces 4




