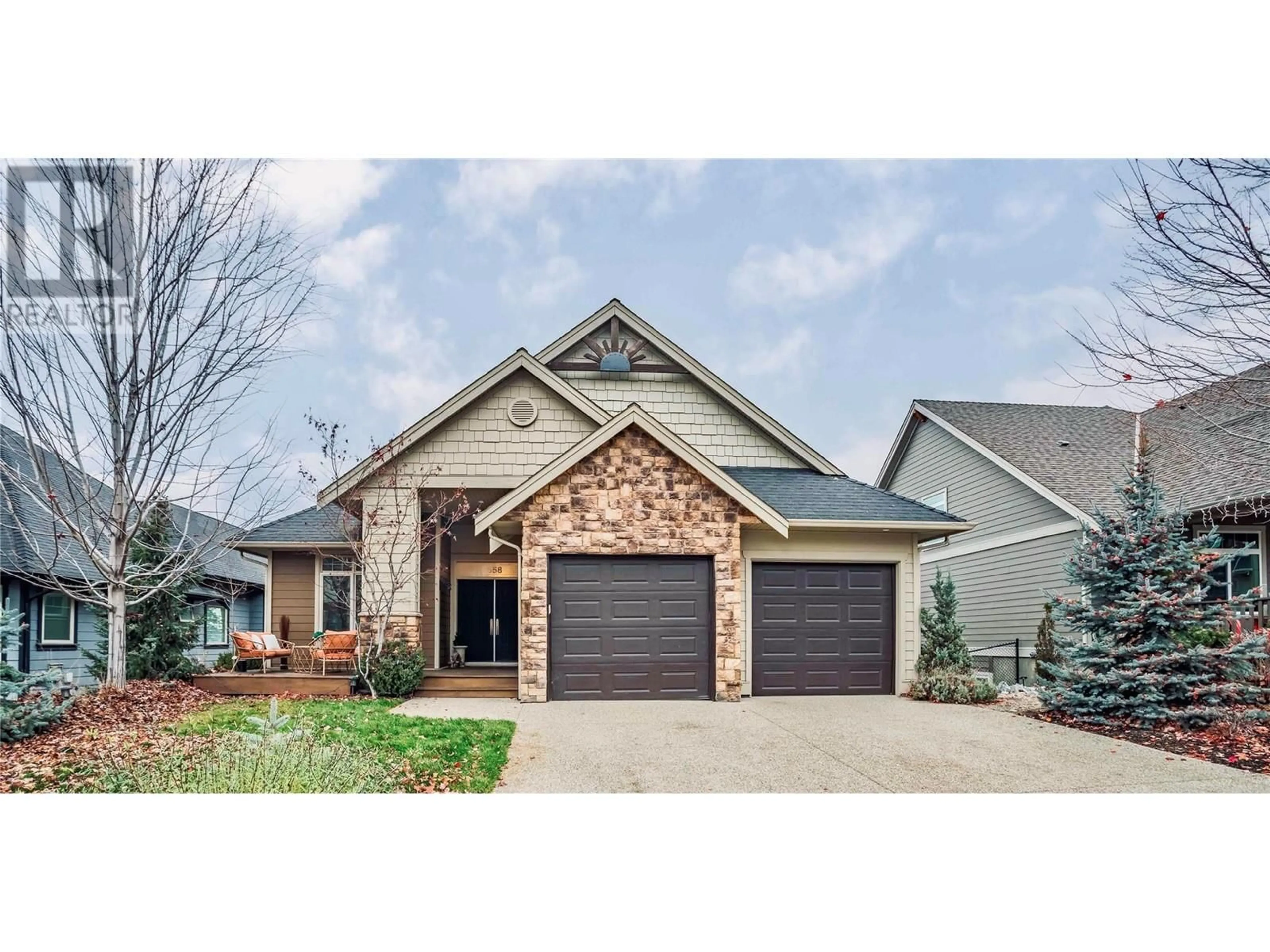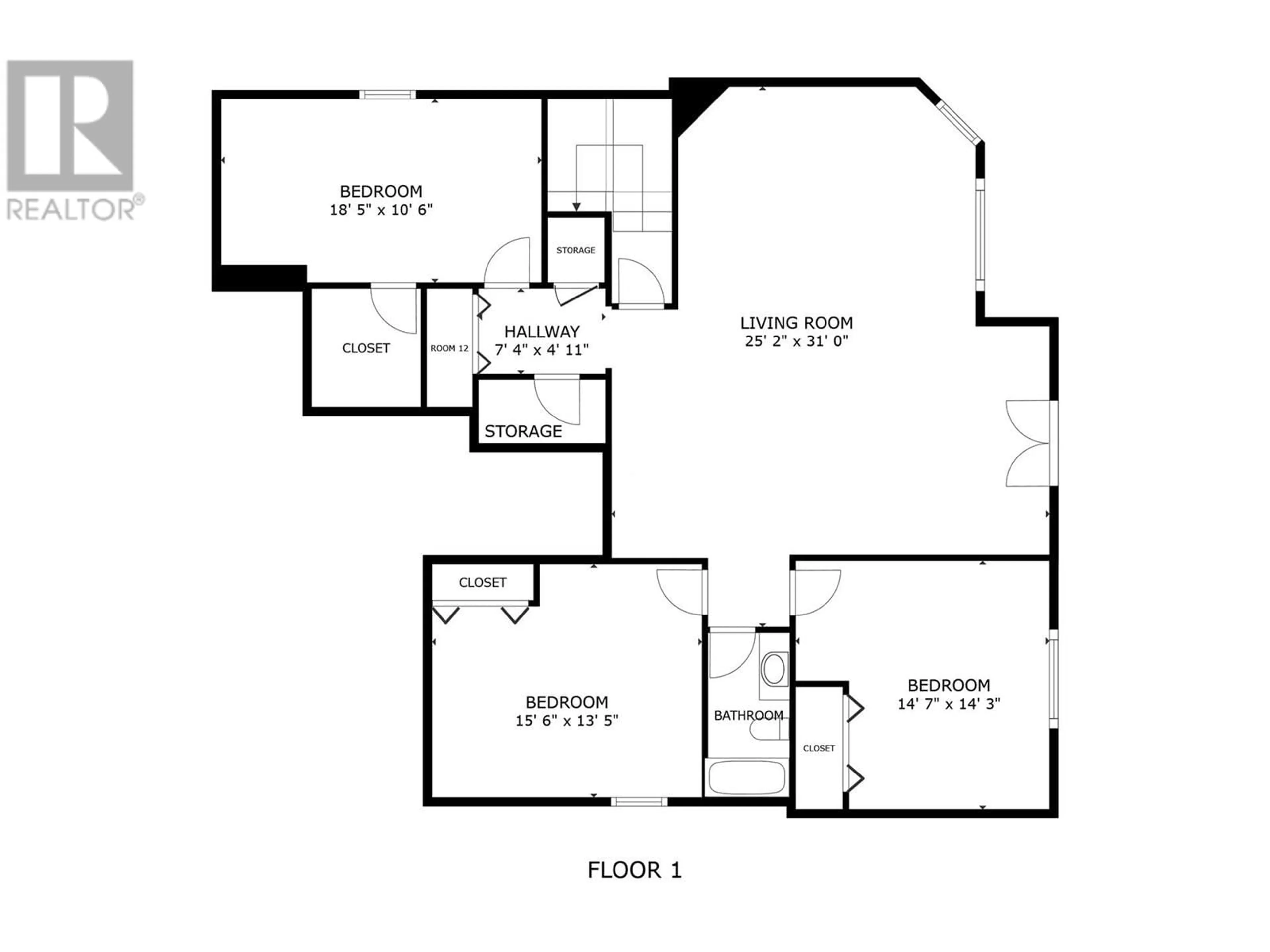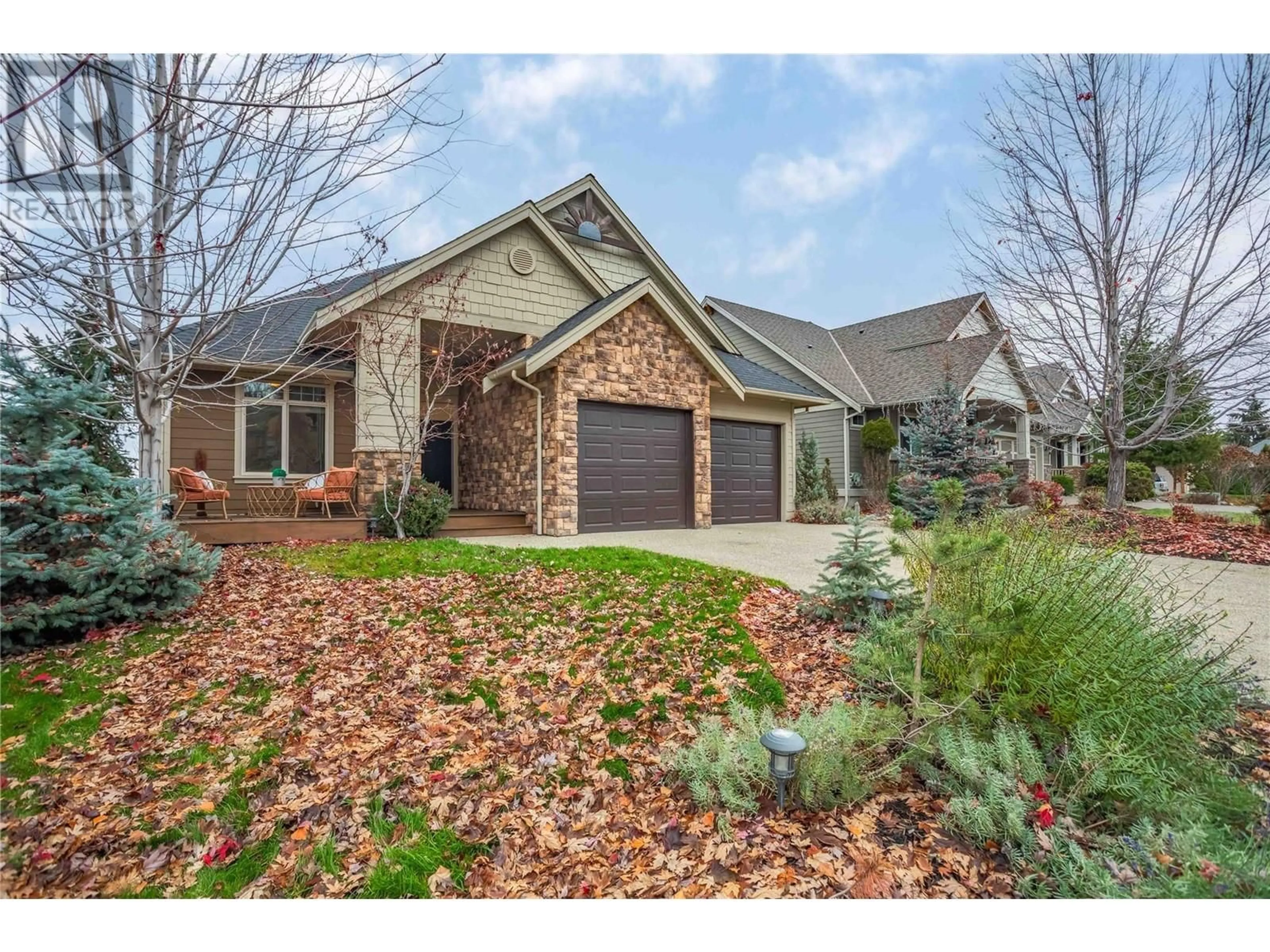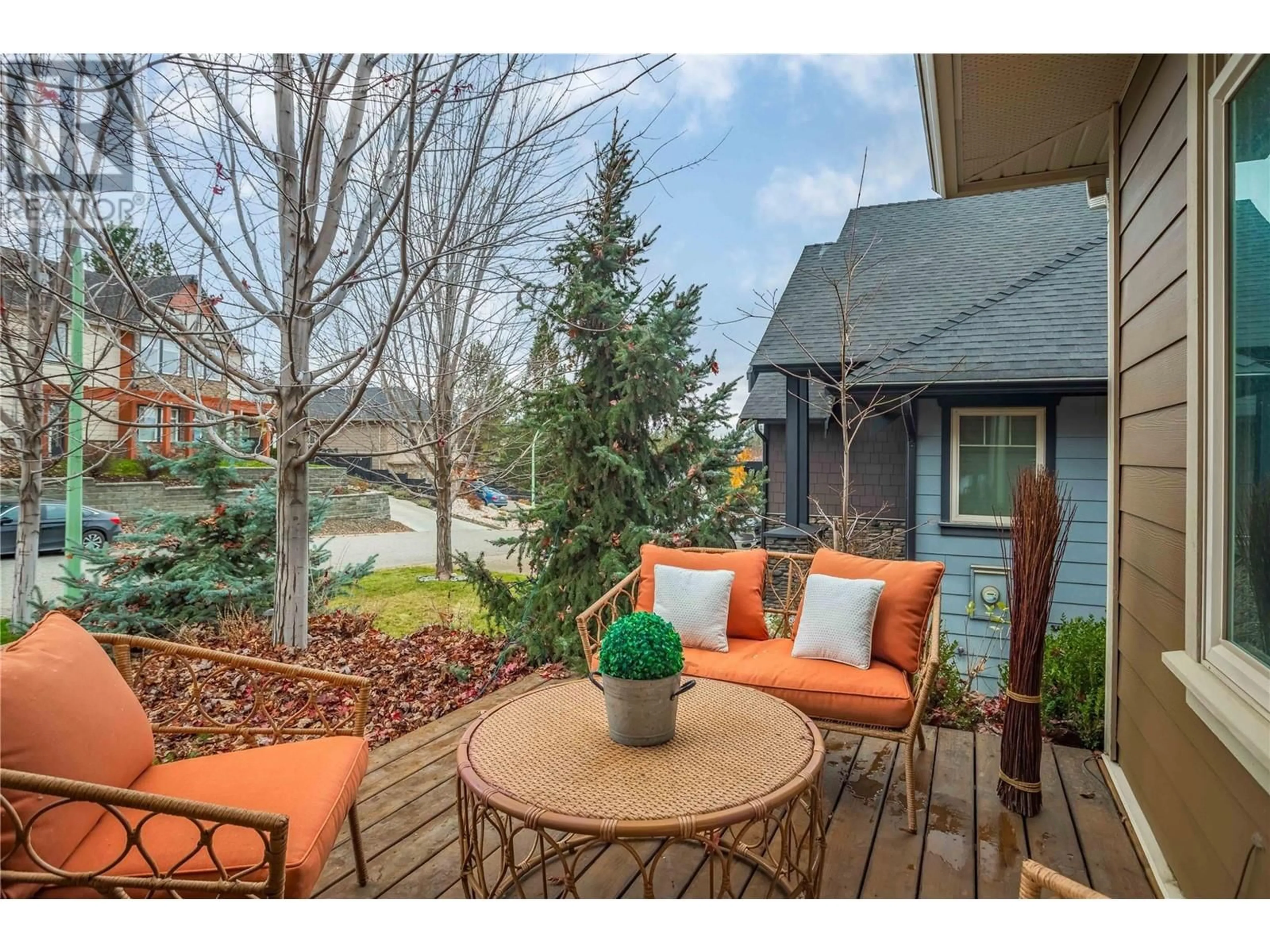558 Gowen Place, Kelowna, British Columbia V1W5B4
Contact us about this property
Highlights
Estimated ValueThis is the price Wahi expects this property to sell for.
The calculation is powered by our Instant Home Value Estimate, which uses current market and property price trends to estimate your home’s value with a 90% accuracy rate.Not available
Price/Sqft$313/sqft
Est. Mortgage$4,724/mo
Tax Amount ()-
Days On Market57 days
Description
Welcome to 558 Gowen Place and this Craftsman Semi-Custom Gorgeous Family Dream Home! This 4 BR plus Den, 3 bath home is perfect for entertaining and is located on a prestigious, quiet, family oriented, no through street. Walking distance to Canyon Falls Middle School and surrounded by hiking trails and parks. Soaring ceilings w/an abundance of windows draw sunlight into every space in the gorgeous main floor Great Room complete with surround sound and a nice custom fireplace w/ built in display shelves. Step from your main living/dining area onto your expansive LAKE VIEW covered back patio - an entertainer's dream space. The impressive, gourmet's kitchen is complimented with a striking Island w/black granite counters, raised eating bar and the 'must have' large, walk-in pantry. The Main Floor Primary Suite features restful lake views, a generous walk-in closet, a stunning 5 piece luxury en-suite with separate soaker tub, double vanity and a huge walk-in shower. Downstairs you'll find a very spacious, fully finished Media/Family/Flex Room with direct walk out to the fully fenced back yard w/ lake views! This lower level comes complete with another full bathroom and 3 large bedrooms. One has its own large WIC - perfect for teens! This home comes with Central Air, Built in Vacuum and lots of storage. Priced To Move You. (id:39198)
Property Details
Interior
Features
Lower level Floor
4pc Bathroom
10' x 6'Family room
25'2'' x 31'Bedroom
14'7'' x 14'3''Bedroom
15'6'' x 13'5''Exterior
Features
Parking
Garage spaces 2
Garage type Attached Garage
Other parking spaces 0
Total parking spaces 2
Property History
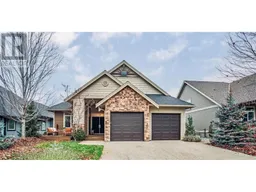 35
35
