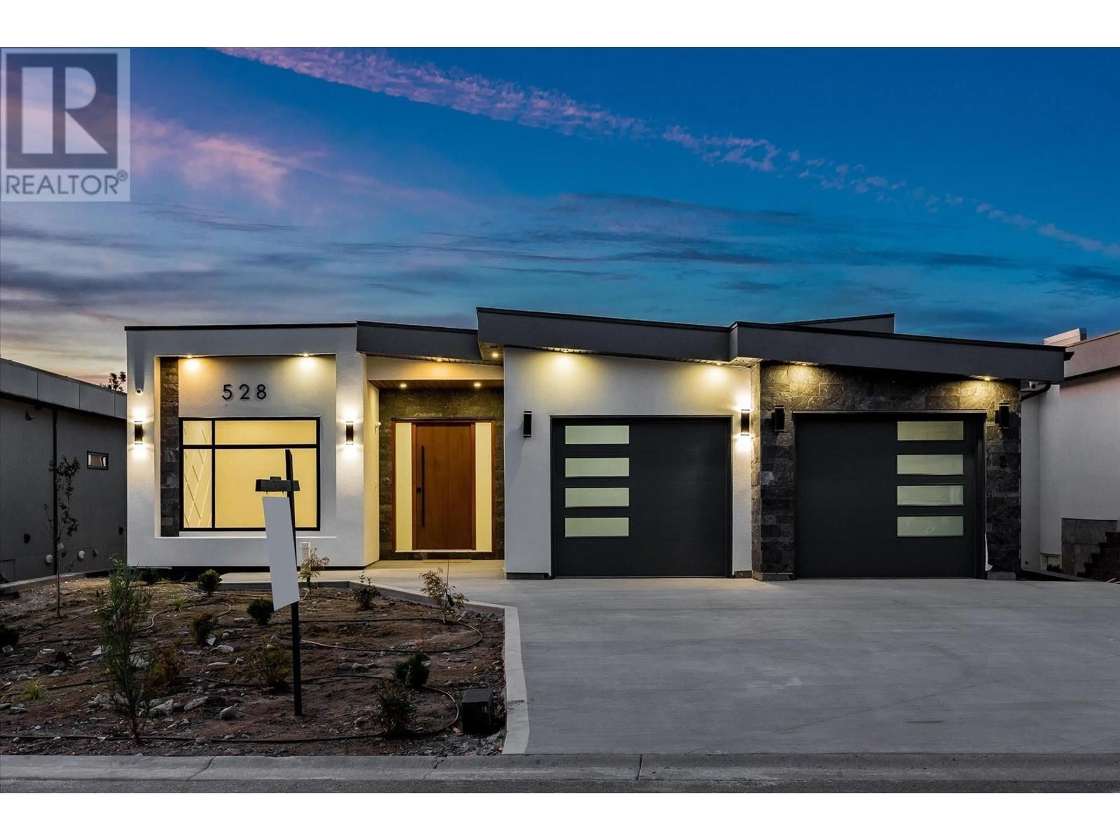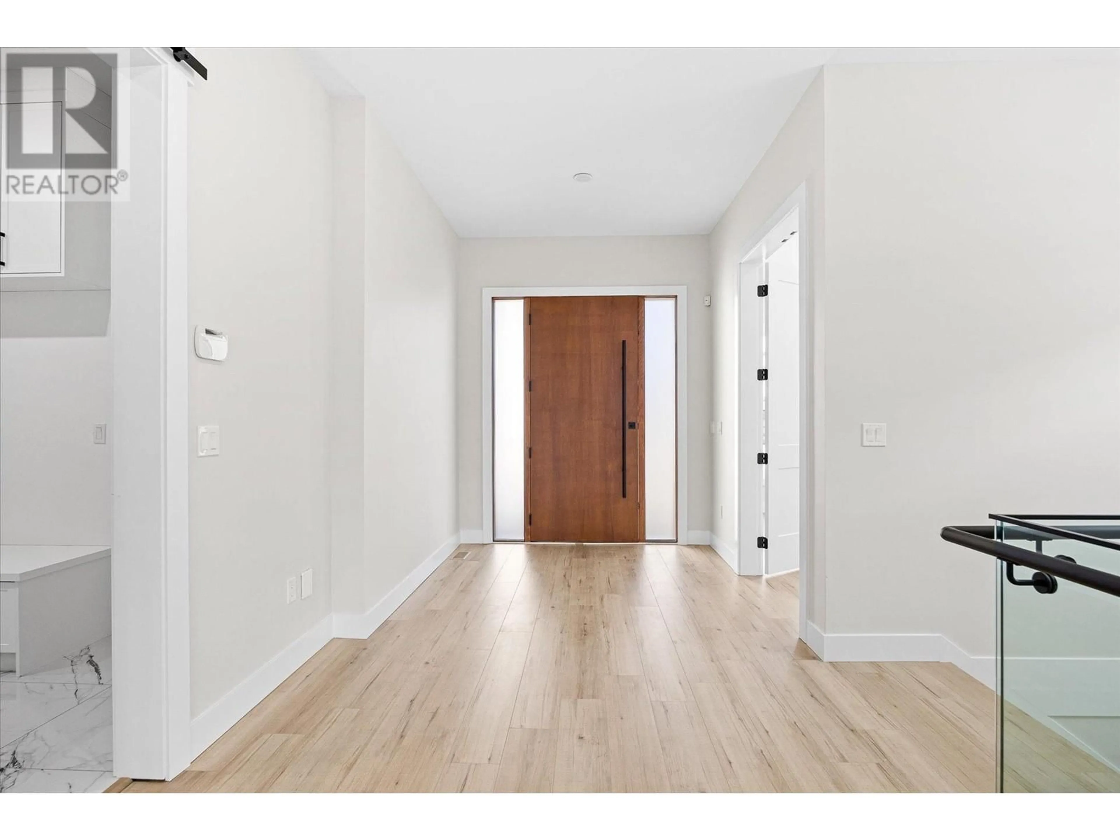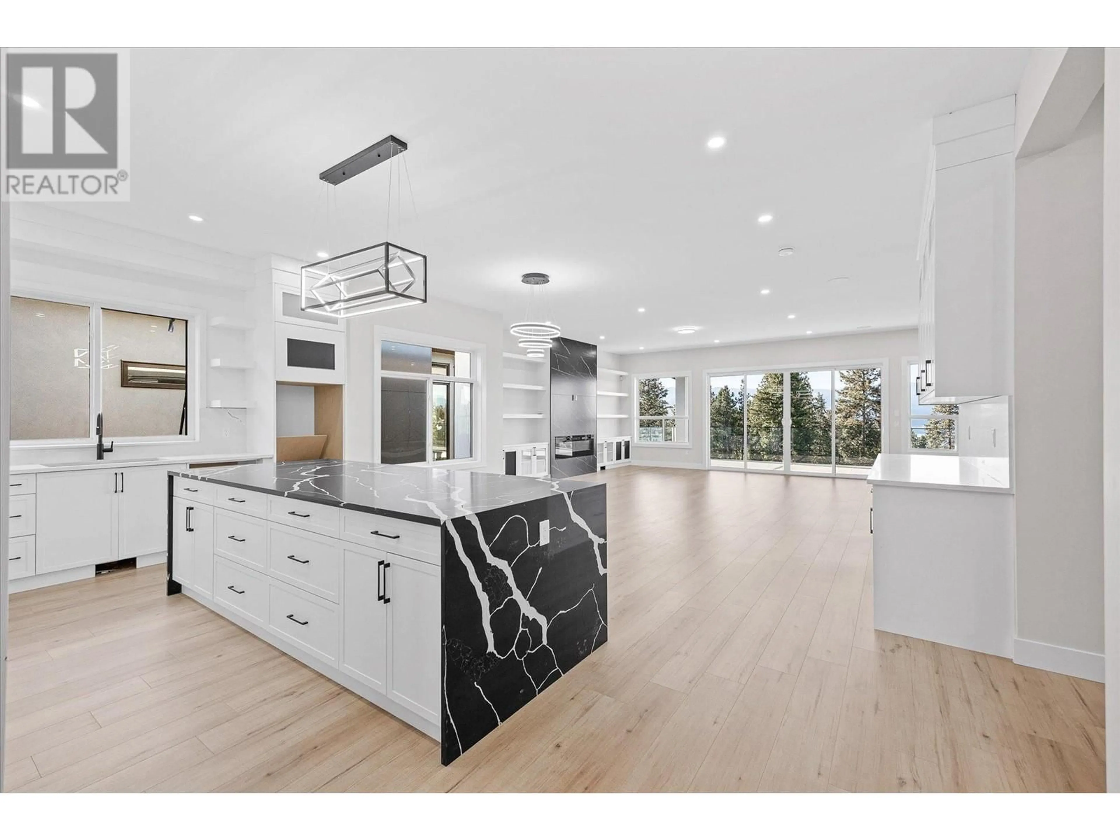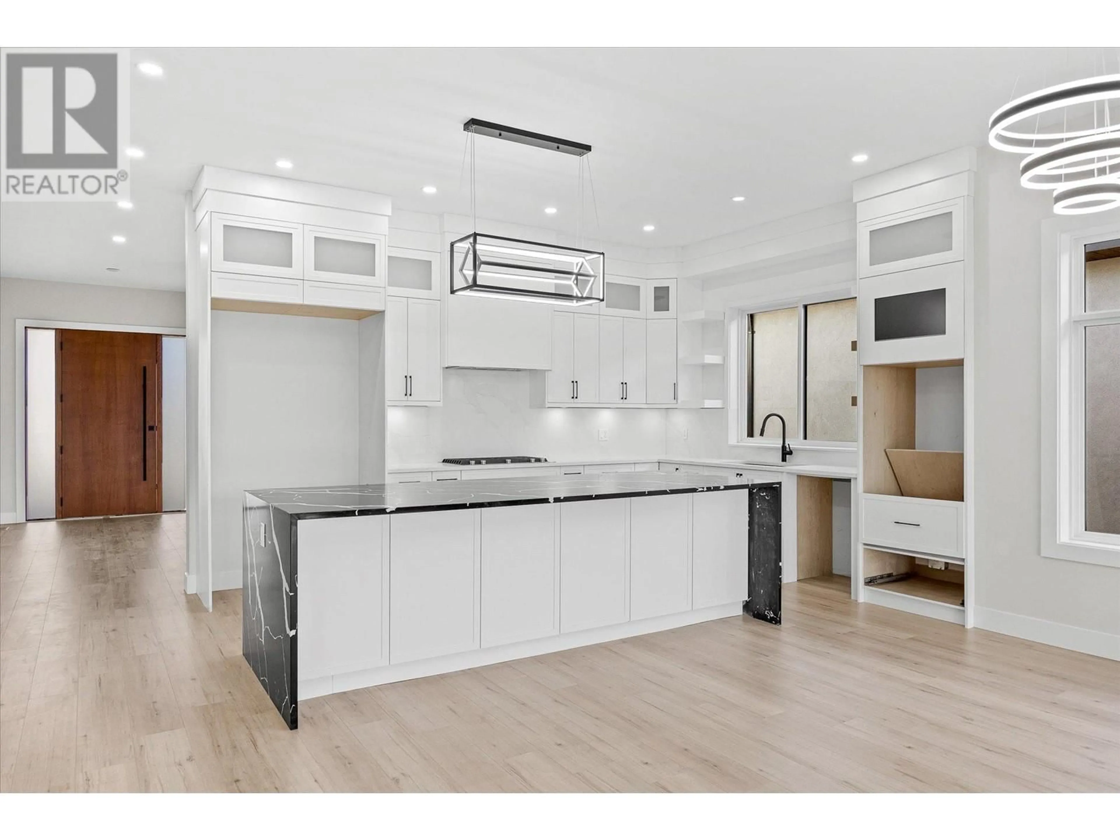528 Hawes Court, Kelowna, British Columbia V1W5C5
Contact us about this property
Highlights
Estimated ValueThis is the price Wahi expects this property to sell for.
The calculation is powered by our Instant Home Value Estimate, which uses current market and property price trends to estimate your home’s value with a 90% accuracy rate.Not available
Price/Sqft$414/sqft
Est. Mortgage$8,585/mo
Tax Amount ()-
Days On Market122 days
Description
Welcome to your dream home in the beautiful Upper Mission. This exquisite 6-bedroom, 6.5-bathroom residence has a 2 bed/ 2 bath legal suite and stunning lake views! As you step inside this gorgeous new build, you’re immediately welcomed by a sleek modern design and an expansive floor plan. The main level features a spacious office area, large laundry room, 3 bedrooms, 3 bathrooms, open concept kitchen/ dining room, grand living room and breathtaking patio with stunning Okanagan lake, city and valley views from every angle. The luxurious primary bedroom is a true retreat, complete with a stylish 5-piece ensuite and huge walk in closet. Venture downstairs to discover an entertainer's paradise! The spacious bar is designed for hosting, featuring a built-in wine rack just waiting to be stocked. You’ll find two more generous bedrooms down here, each with its own ensuite for added convenience. The backyard is a true highlight, offering ample space and being roughed in for your dream pool. This property also boasts a fully separate 2-bedroom, 2-bathroom legal suite—ideal for guests, in-laws, or as a rental income opportunity. Living in Upper Mission means you’re surrounded by prestigious parks, top-notch schools, and world-class wineries, all at your fingertips. (id:39198)
Property Details
Interior
Features
Additional Accommodation Floor
Full bathroom
8'6'' x 4'11''Living room
20'5'' x 17'4''Kitchen
10'3'' x 11'5''Full bathroom
9'6'' x 5'Exterior
Features
Parking
Garage spaces 4
Garage type Attached Garage
Other parking spaces 0
Total parking spaces 4
Property History
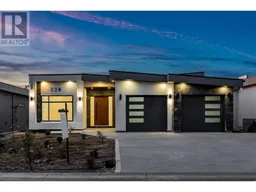 68
68
