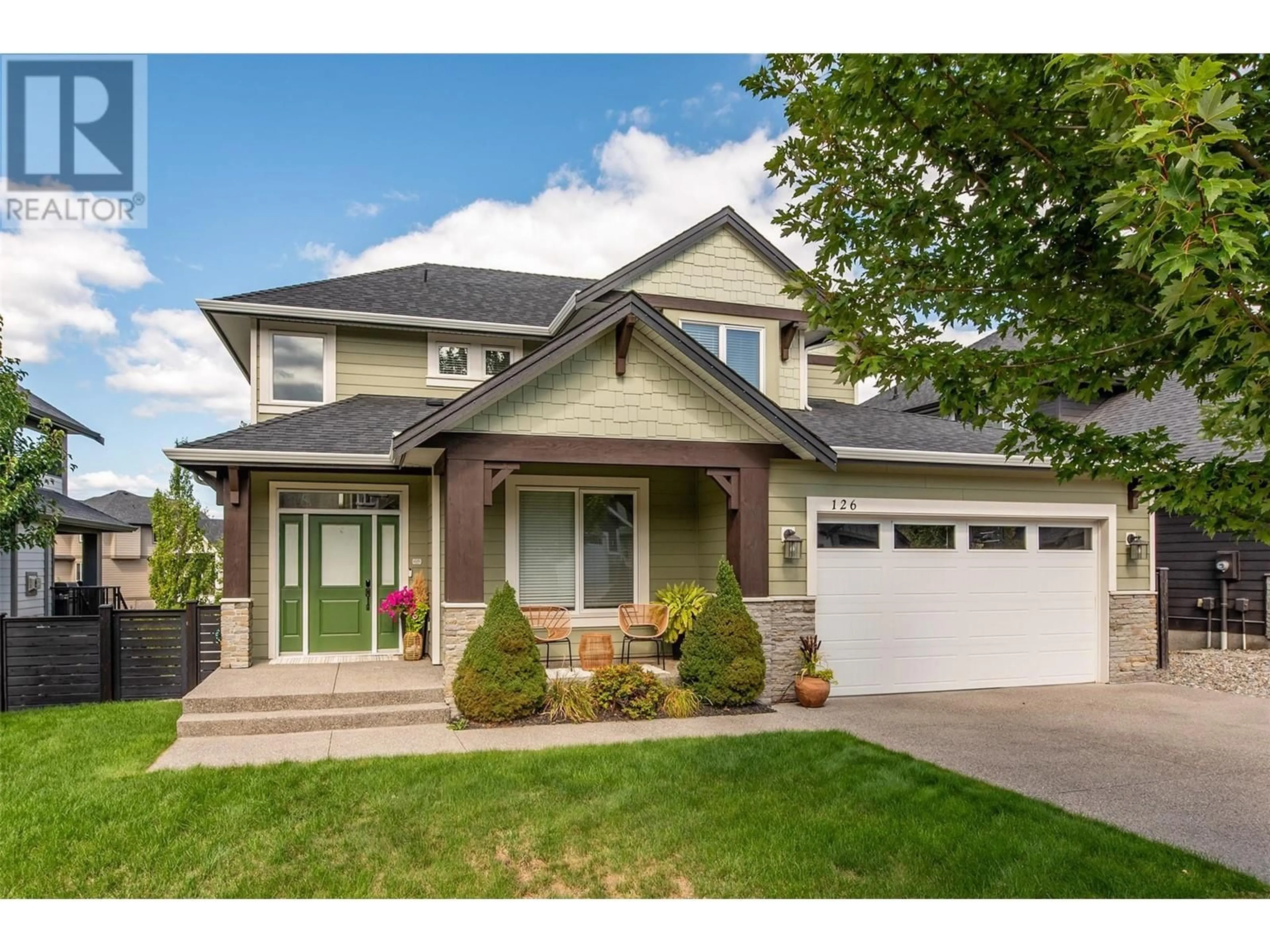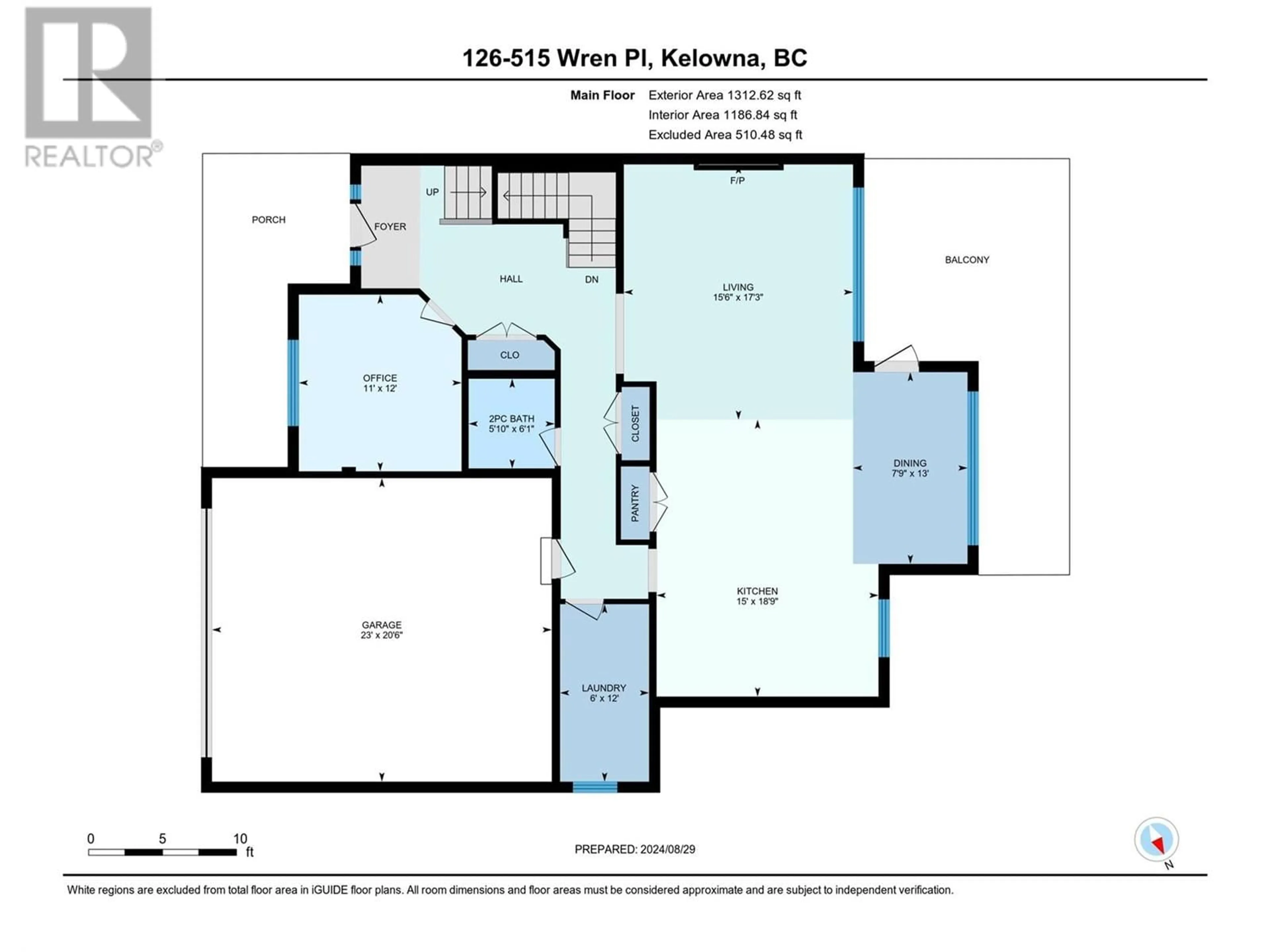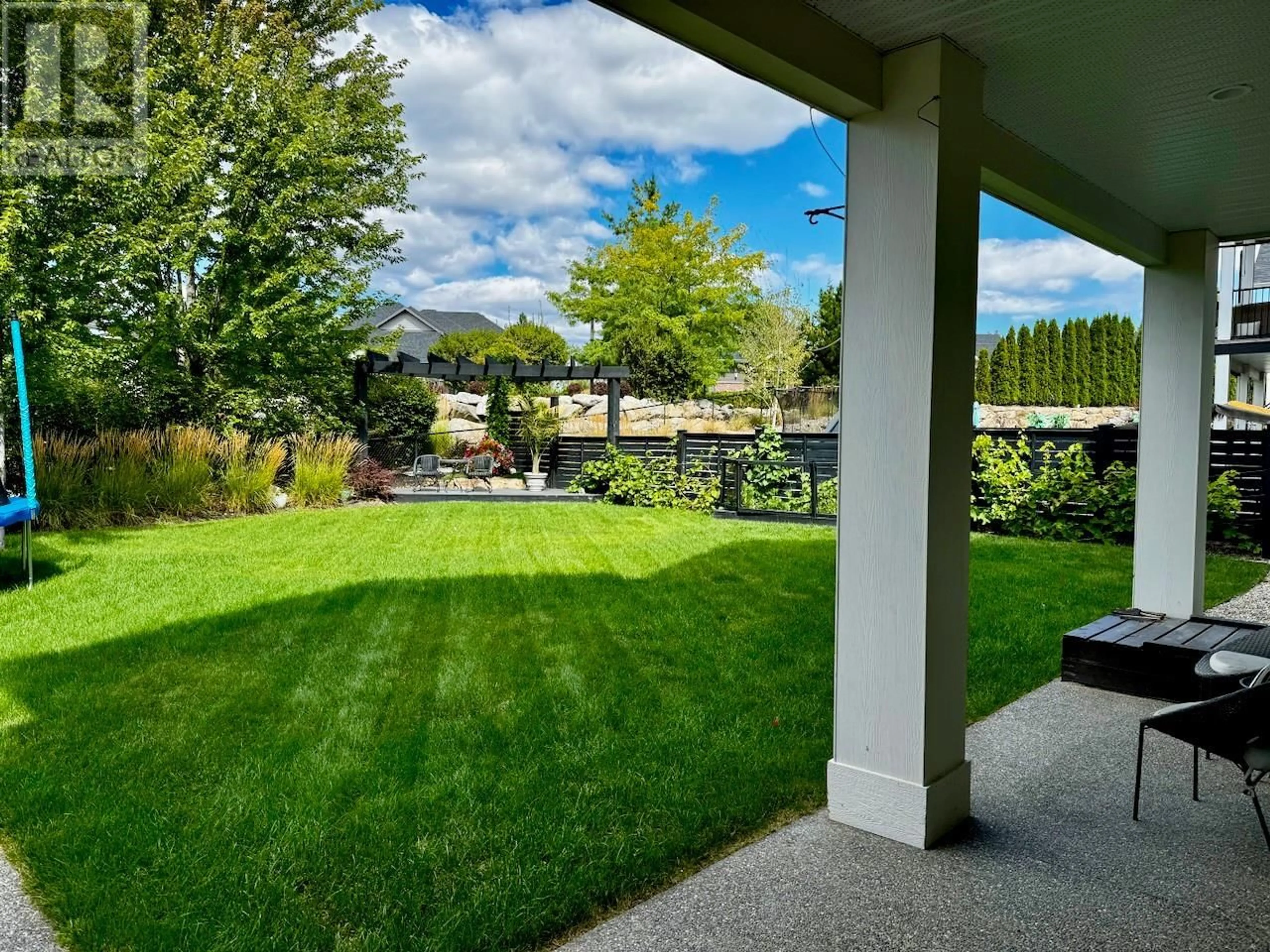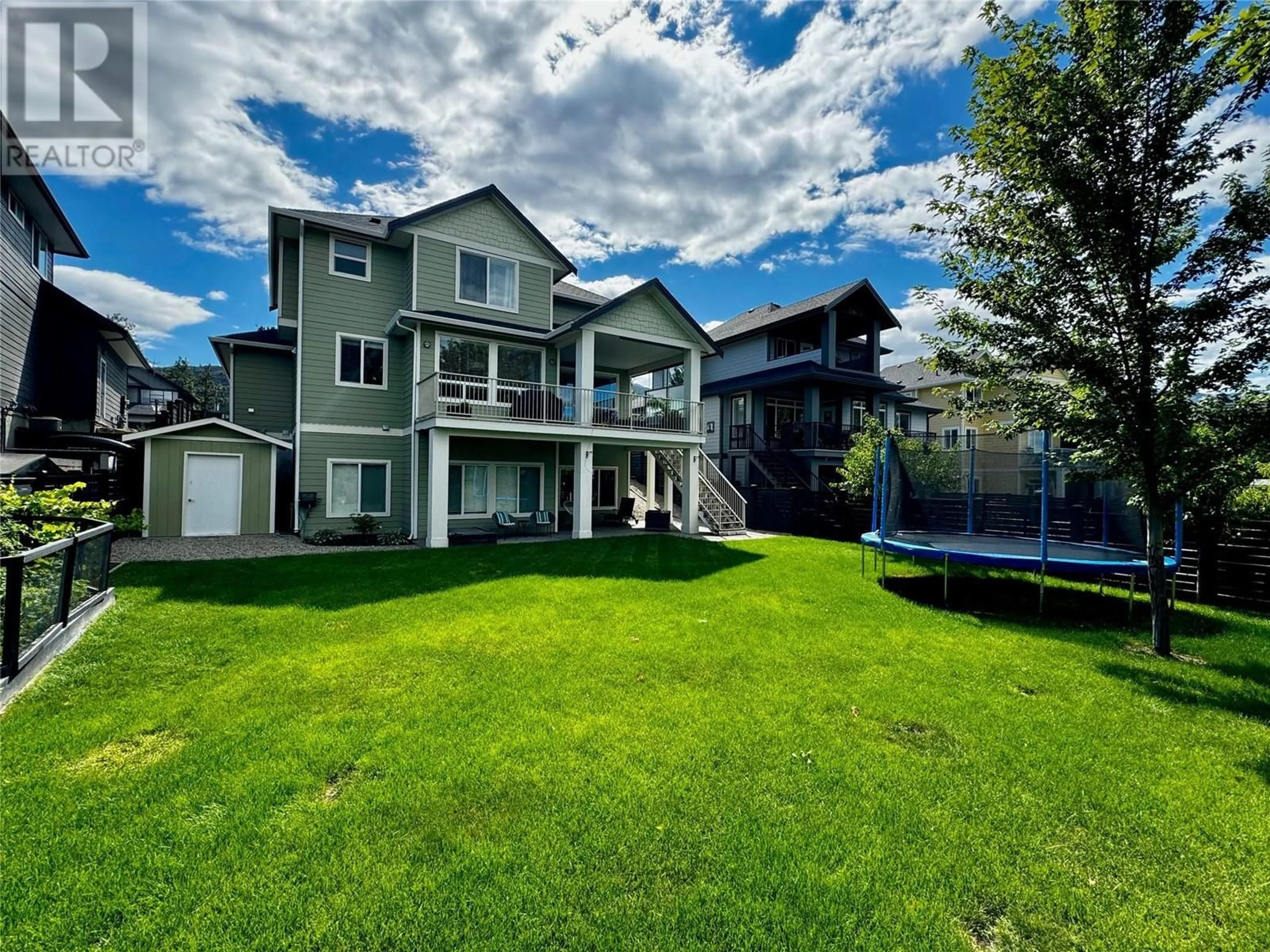515 Wren Place Unit# 126, Kelowna, British Columbia V1W5H7
Contact us about this property
Highlights
Estimated ValueThis is the price Wahi expects this property to sell for.
The calculation is powered by our Instant Home Value Estimate, which uses current market and property price trends to estimate your home’s value with a 90% accuracy rate.Not available
Price/Sqft$426/sqft
Est. Mortgage$6,592/mo
Maintenance fees$100/mo
Tax Amount ()-
Days On Market15 days
Description
Exquisite Family Living on a Pool sized Lot in Prestigious Iron Horse Estates! This stunning 5-bed, 4-bath home, offers a chic, modern interior and a warm atmosphere throughout. Charming covered veranda welcomes you. Grand entry with soaring ceilings. The spacious open-concept layout enjoys expansive picture windows, an abundance of natural light, pot lights, wide trim details, and rich hardwood flooring. The spacious and stylish great room with gas fireplace and large windows makes amazing family life and entertaining. Gourmet maple kitchen is a ""Chef’s Dream"", boasting a massive granite island, SS appliances, a gas range, and an tons of cabinetry. Flow seamlessly from the kitchen and nook to a big partially covered deck, for ultimate indoor-outdoor enjoyment. A den/office and separate laundry/mud room complete main floor. Upstairs, you'll find four big bedrooms. The primary suite is a true retreat w/ a luxurious 5-piece ensuite - frameless glass shower, deep soaker tub, heated tile floors, generous walk-in closet. Bright walkout basement is offers a large family room, wet bar, gas fireplace, and fifth bedroom with cheater ensuite bath, plus a charming wine room. Top-of-the-line HVAC, tankless water heating, and steam humidifier for comfort. The expansive, fully fenced backyard is beautifully landscaped. Located in a family-friendly, executive bare land strata community, walking distance to Chute Lake Elementary School, local dining, coffee shops, and essential services. (id:39198)
Property Details
Interior
Features
Second level Floor
4pc Bathroom
9'0'' x 7'2''Bedroom
9'11'' x 12'5''Bedroom
12'6'' x 10'Bedroom
13'6'' x 12'Exterior
Features
Parking
Garage spaces 5
Garage type Attached Garage
Other parking spaces 0
Total parking spaces 5
Condo Details
Inclusions
Property History
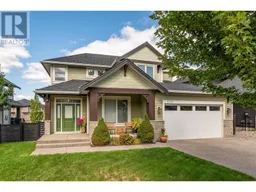 85
85
