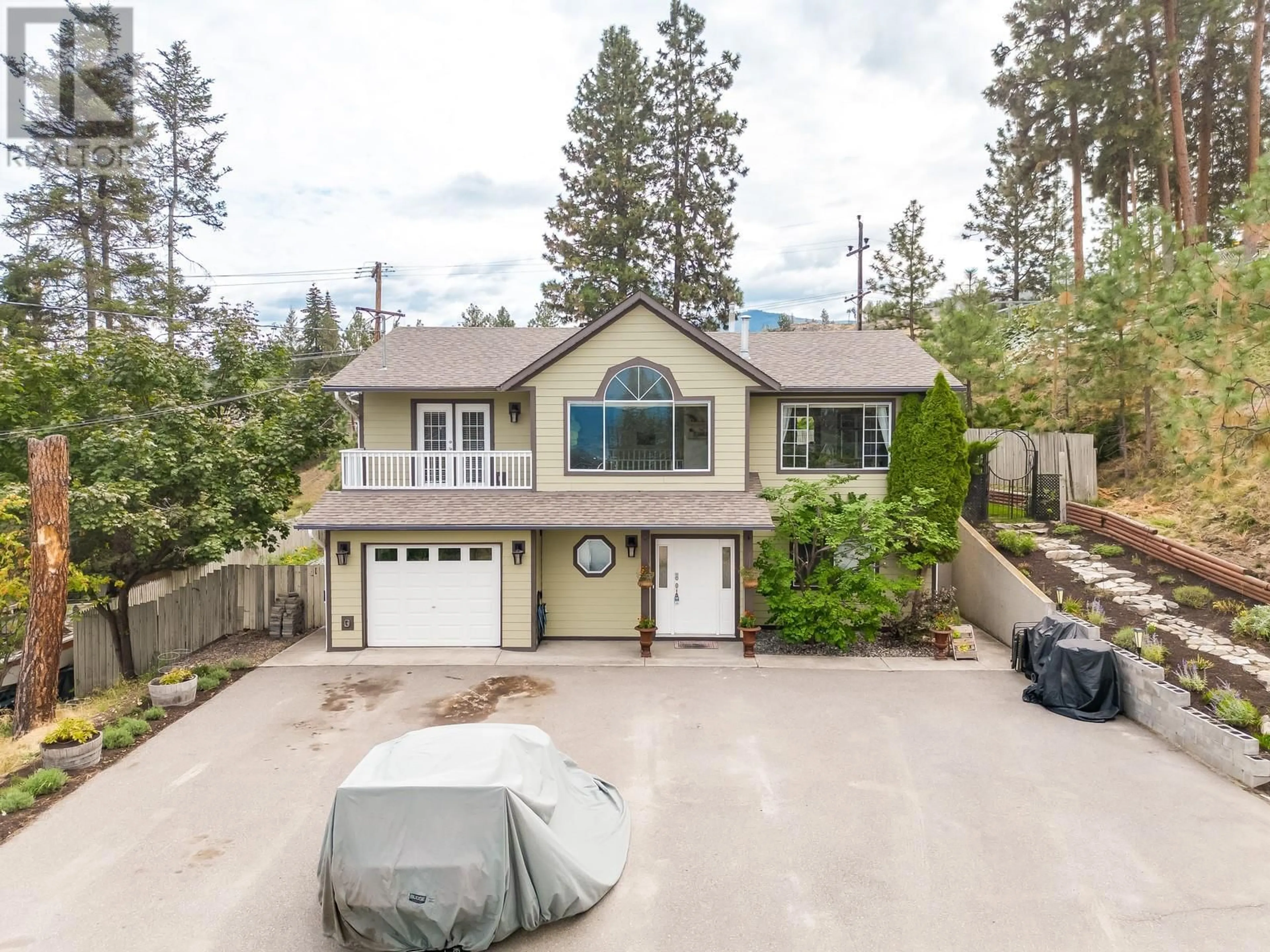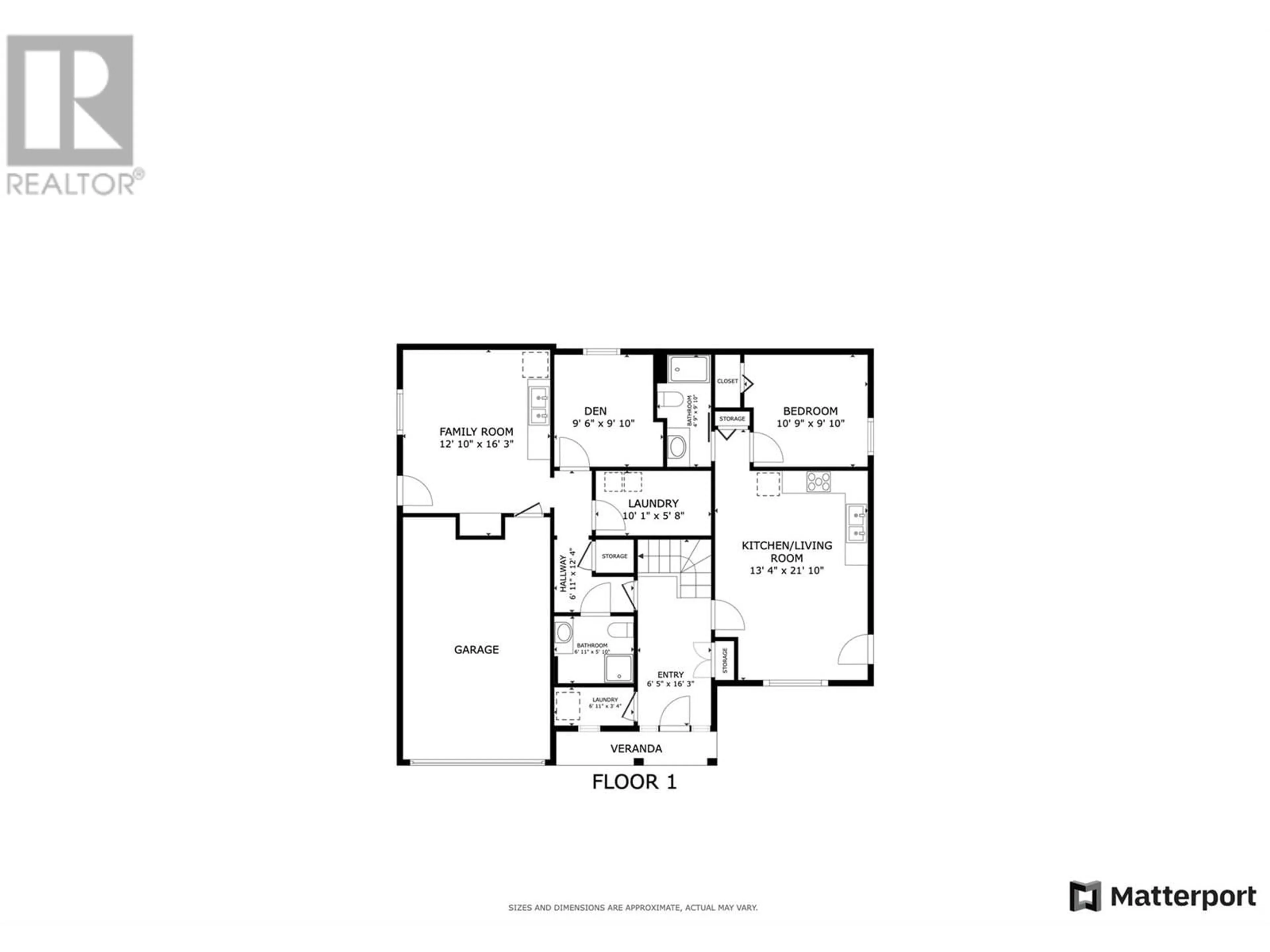5115 Chute Lake Crescent, Kelowna, British Columbia V1W4L9
Contact us about this property
Highlights
Estimated ValueThis is the price Wahi expects this property to sell for.
The calculation is powered by our Instant Home Value Estimate, which uses current market and property price trends to estimate your home’s value with a 90% accuracy rate.Not available
Price/Sqft$396/sqft
Est. Mortgage$3,951/mo
Tax Amount ()-
Days On Market21 days
Description
Welcome to 5115 Chute Lake Road, a versatile 4-bed + Office, 4-bath home on a sprawling .6-acre lot in the highly sought-after Upper Mission neighborhood. Perfect for growing families or investors, this property offers TWO suites, ideal for multi-generational living or as mortgage helpers. With the potential to rezone for a carriage home, the opportunities are endless. Enjoy ample parking for vehicles and toys, along with privacy and space to entertain. Located in a family-friendly area, you're just minutes from top schools, parks, and recreation, making this home a rare find in an amazing neighborhood. This home is a perfect blend of space, privacy, and potential. The large, fenced yard offers plenty of room for kids to play, outdoor gatherings, or even future expansion. With its prime location in the Upper Mission, you’ll enjoy easy access to nearby amenities while still relishing the peace and tranquility of a quiet, family-oriented community. (id:39198)
Property Details
Interior
Features
Lower level Floor
Den
9'6'' x 9'10''Laundry room
10'1'' x 5'8''Family room
12'10'' x 16'3''Other
6'11'' x 12'4''Exterior
Features
Parking
Garage spaces 12
Garage type -
Other parking spaces 0
Total parking spaces 12
Property History
 48
48 48
48

