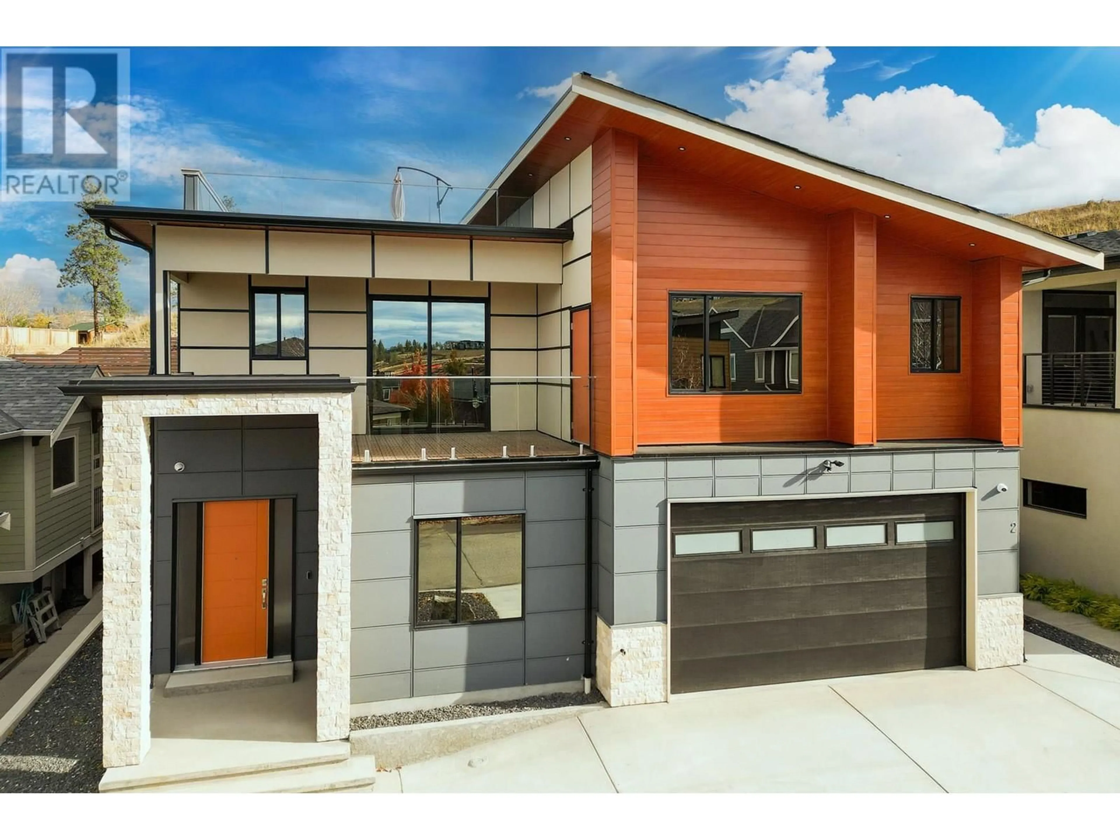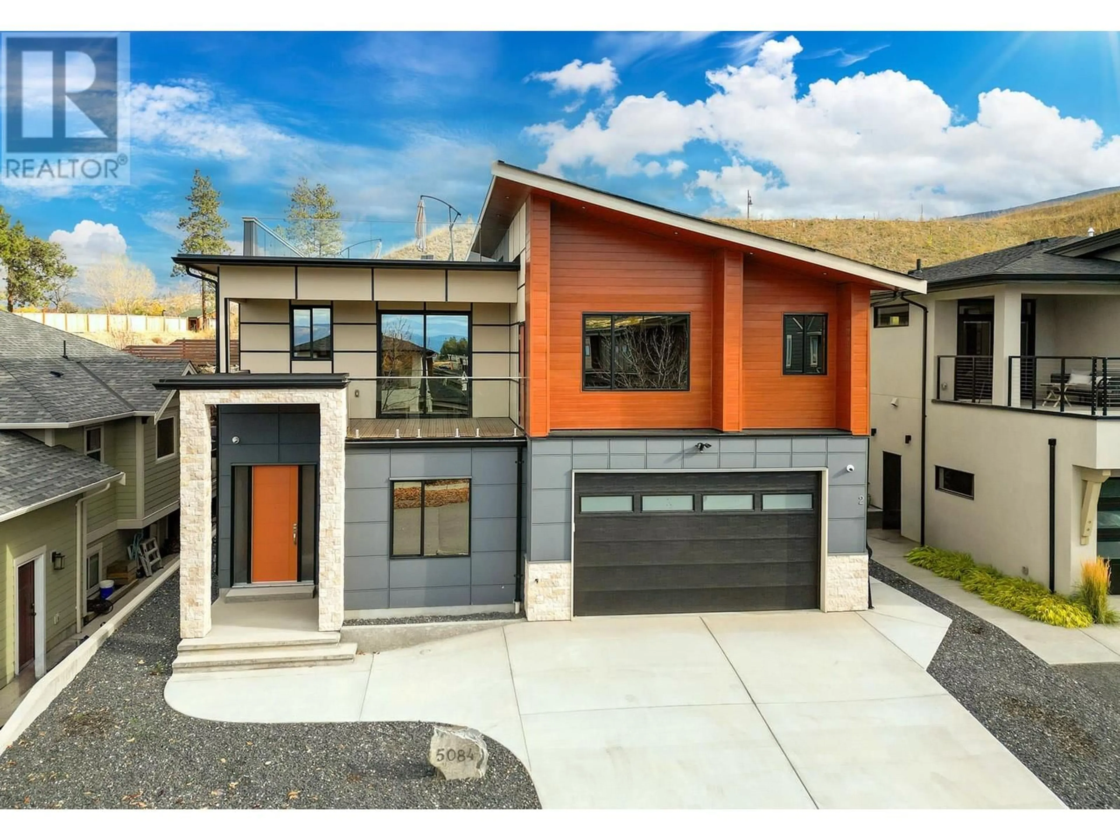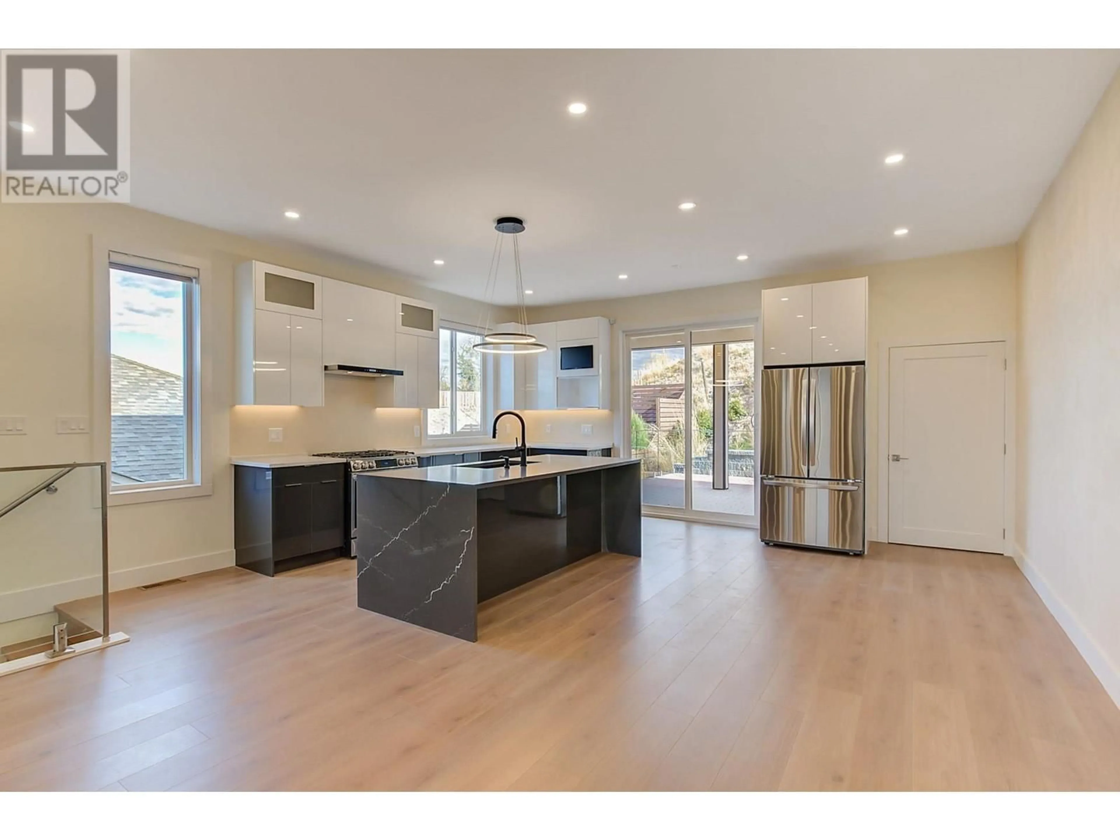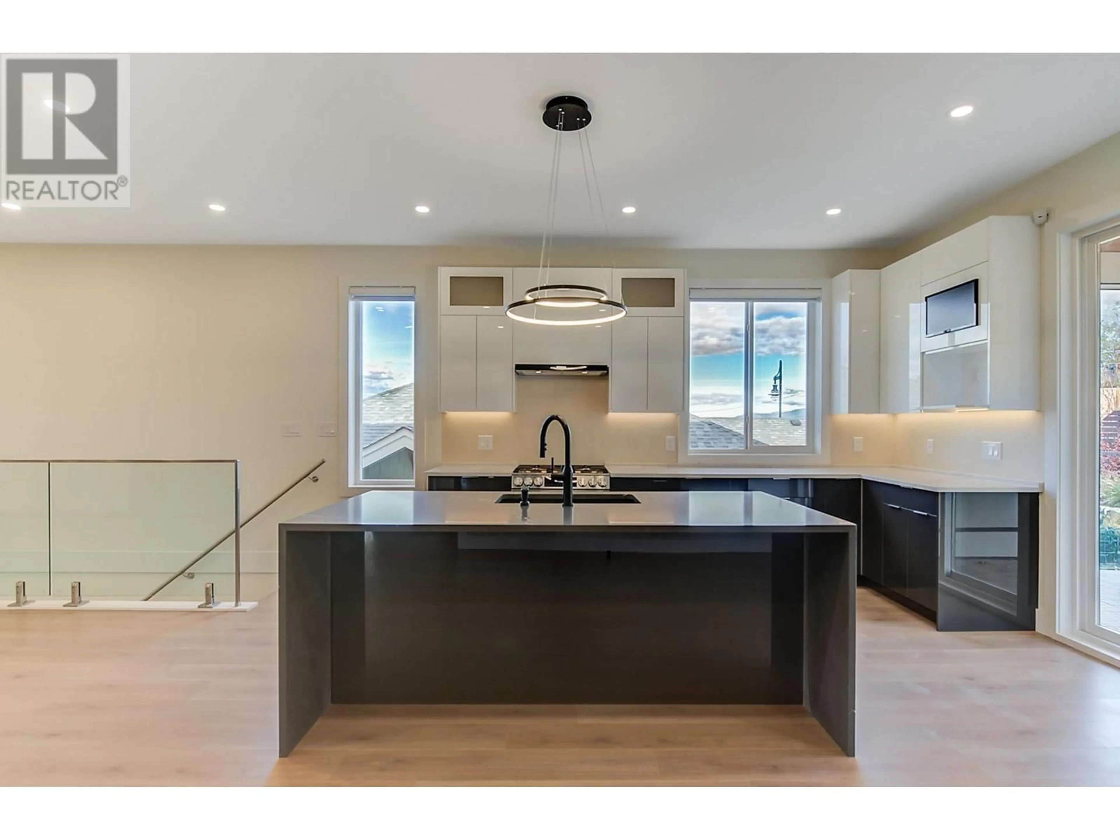5084 Twinflower Crescent, Kelowna, British Columbia V1W5L8
Contact us about this property
Highlights
Estimated ValueThis is the price Wahi expects this property to sell for.
The calculation is powered by our Instant Home Value Estimate, which uses current market and property price trends to estimate your home’s value with a 90% accuracy rate.Not available
Price/Sqft$385/sqft
Est. Mortgage$6,399/mo
Tax Amount ()-
Days On Market93 days
Description
Welcome to 5084 Twinflower Crescent, located in the Ponds neighborhood of Upper Mission. This prime location is a short distance from Canyon Falls Middle School and is a seven-minute drive to Chute Lake Elementary School. Convenient shopping is close by with the newly constructed Mission Village at the Ponds, a retail village featuring a Save-On-Foods supermarket and Shoppers Drug Mart store. This 6-bedroom, 5-bathroom home is ideal for families. The home has a warm and inviting atmosphere that is perfect for both daily living and relaxation. The lower level features a spacious rec room equipped with a stylish wet bar, making it an excellent space for family game nights and social gatherings. The kitchen is equipped with high-quality appliances and is perfect for preparing meals for family and friends. For those who love a fantastic view - the rooftop patio offers that and more. While the views of the lake, mountains, and city lights are amazing, it is the perfect retreat for summer gatherings or a peaceful evening with a glass of wine. This home includes a fully self-contained one-bedroom legal suite. This space is perfect for accommodating your guests or generating rental income. Don’t let the chance to own a stunning home in a welcoming community pass you by! Please call or book a showing to learn more. (id:39198)
Property Details
Interior
Features
Second level Floor
Living room
12'2'' x 18'9''Kitchen
19'1'' x 17'6''Full bathroom
8'9'' x 5'0''4pc Ensuite bath
7'8'' x 9'9''Exterior
Features
Parking
Garage spaces 4
Garage type -
Other parking spaces 0
Total parking spaces 4
Property History
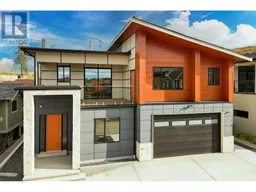 75
75
