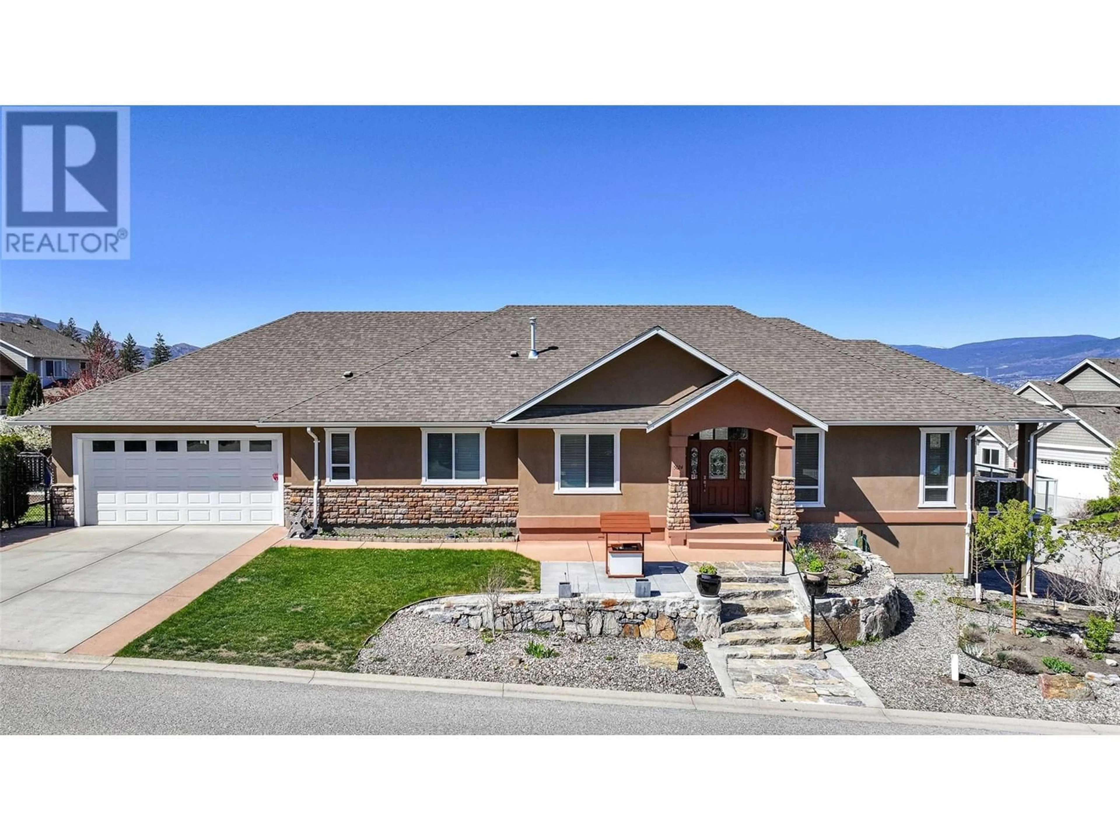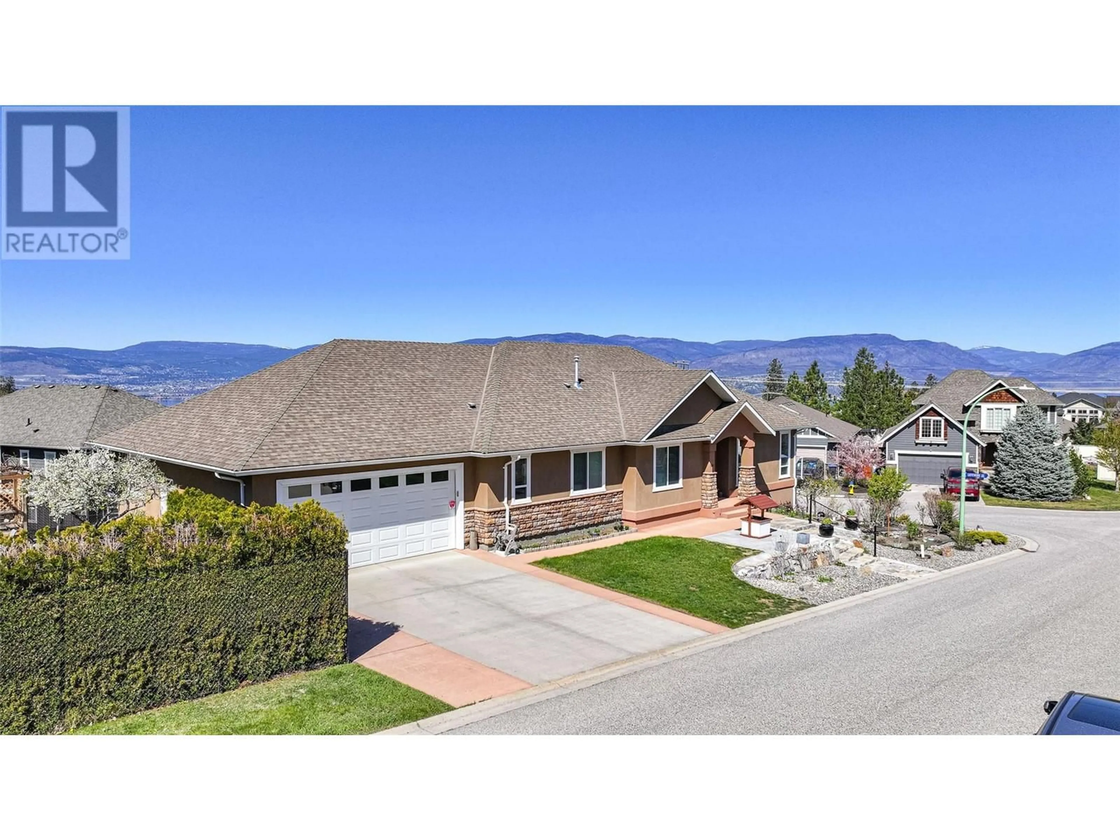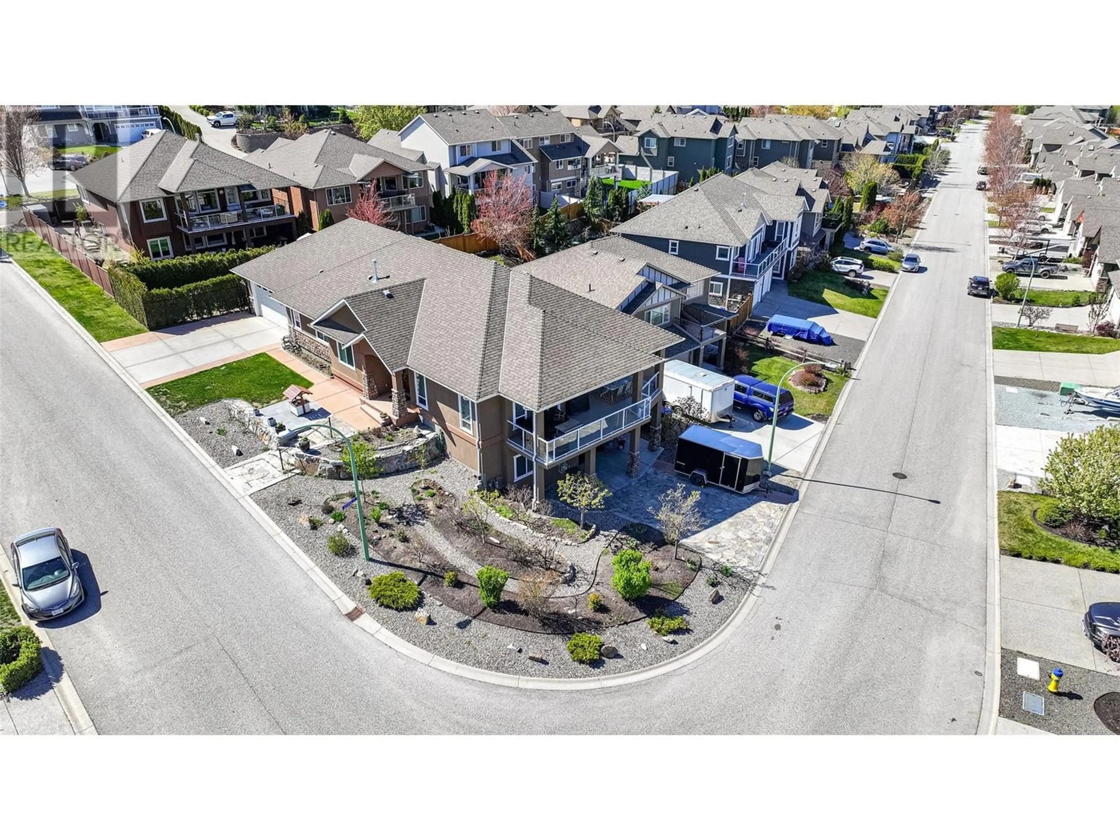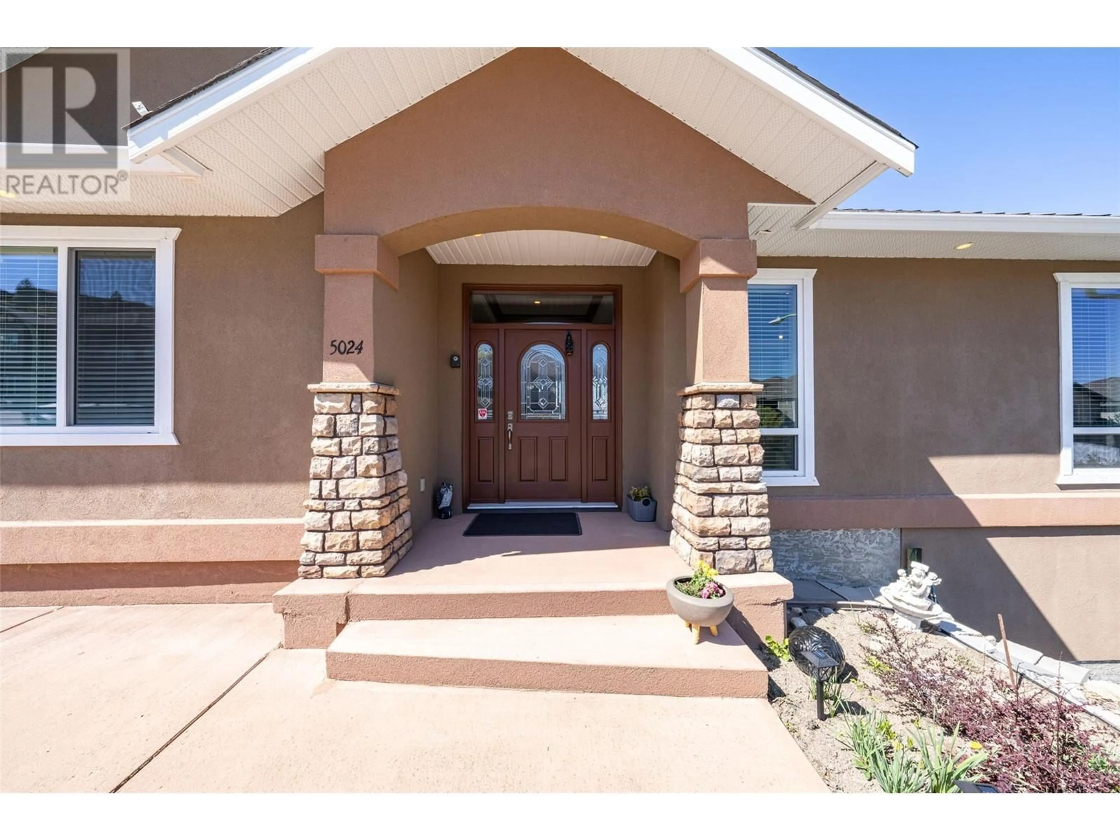5024 Seon Crescent, Kelowna, British Columbia V1W5G7
Contact us about this property
Highlights
Estimated ValueThis is the price Wahi expects this property to sell for.
The calculation is powered by our Instant Home Value Estimate, which uses current market and property price trends to estimate your home’s value with a 90% accuracy rate.Not available
Price/Sqft$354/sqft
Est. Mortgage$6,008/mo
Tax Amount ()-
Days On Market200 days
Description
This custom-built home is meticulously cared for in the desirable Upper Mission. You can’t miss the pride of ownership in this 3900+ SQ FT Walk-out Rancher which includes a 2-bedroom legal suite, flat corner lot, two driveways, a garden, fruit trees, a lovely grape arbor & a 500 SQFT covered balcony to enjoy the beautiful Okanagan views w/ a peek-a-boo lake. If you are looking for a multi-family home, or enjoy extra income, a garage with a workshop (could be a tandem garage for 3 vehicles), or need room for a home business, this home is for you! Low-maintenance yard & would be easy to lock & leave. The open-concept layout is spacious! A gorgeous Chef kitchen w/a huge granite island & loads of cupboards opening onto the dining & living room w/ gas fireplace making it a great space for entertaining or large family gatherings. Main floor: kingsize primary bedroom w/ a 6PC Oasis including a 5-foot tile shower & soaker tub, a 2nd BR w/ a 4PC ensuite, a 3rd bedroom which could be used as an office or den, a powder room, & laundry finishes upstairs. Rich hardwood flooring throughout the upper level, 9' ceilings upstairs, and 11' ceilings downstairs. The lower level has a large hobby room with tons of storage, even a cold/wine room. Plus a 2 BR /2 baths self-contained suite, w/ a generous living area, gas fireplace, & laundry. Close to public transit, the new Mission Shopping plaza School Catchment: Anne McClymont, Canyon Falls Middle Okanagan Mission (id:39198)
Property Details
Interior
Features
Main level Floor
6pc Bathroom
13'2'' x 10'9''Primary Bedroom
22' x 16'3''Bedroom
10'7'' x 10'Dining room
15'6'' x 10'Exterior
Features
Parking
Garage spaces 6
Garage type Attached Garage
Other parking spaces 0
Total parking spaces 6
Property History
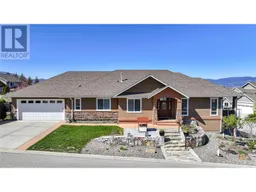 39
39
