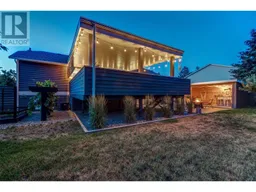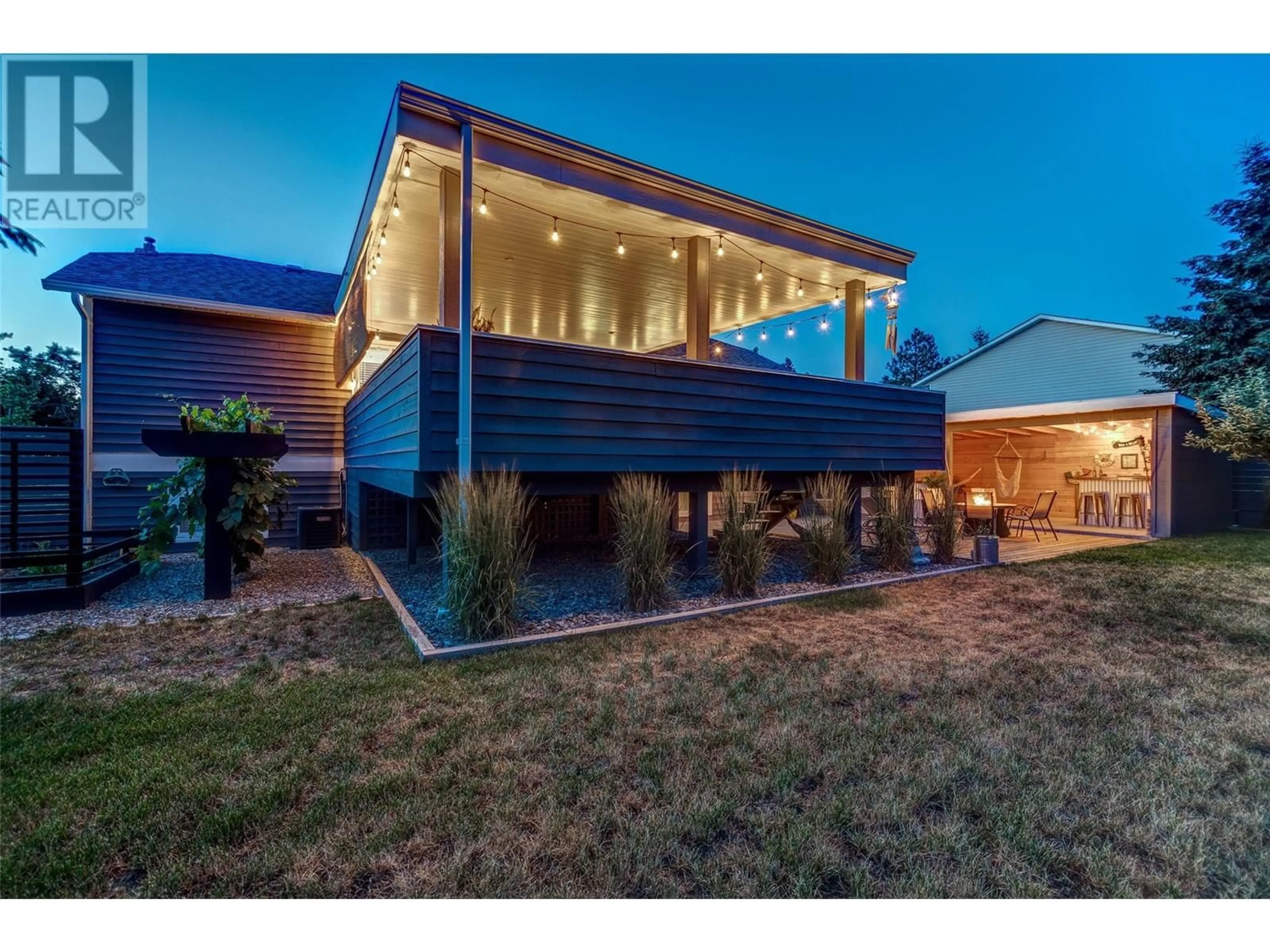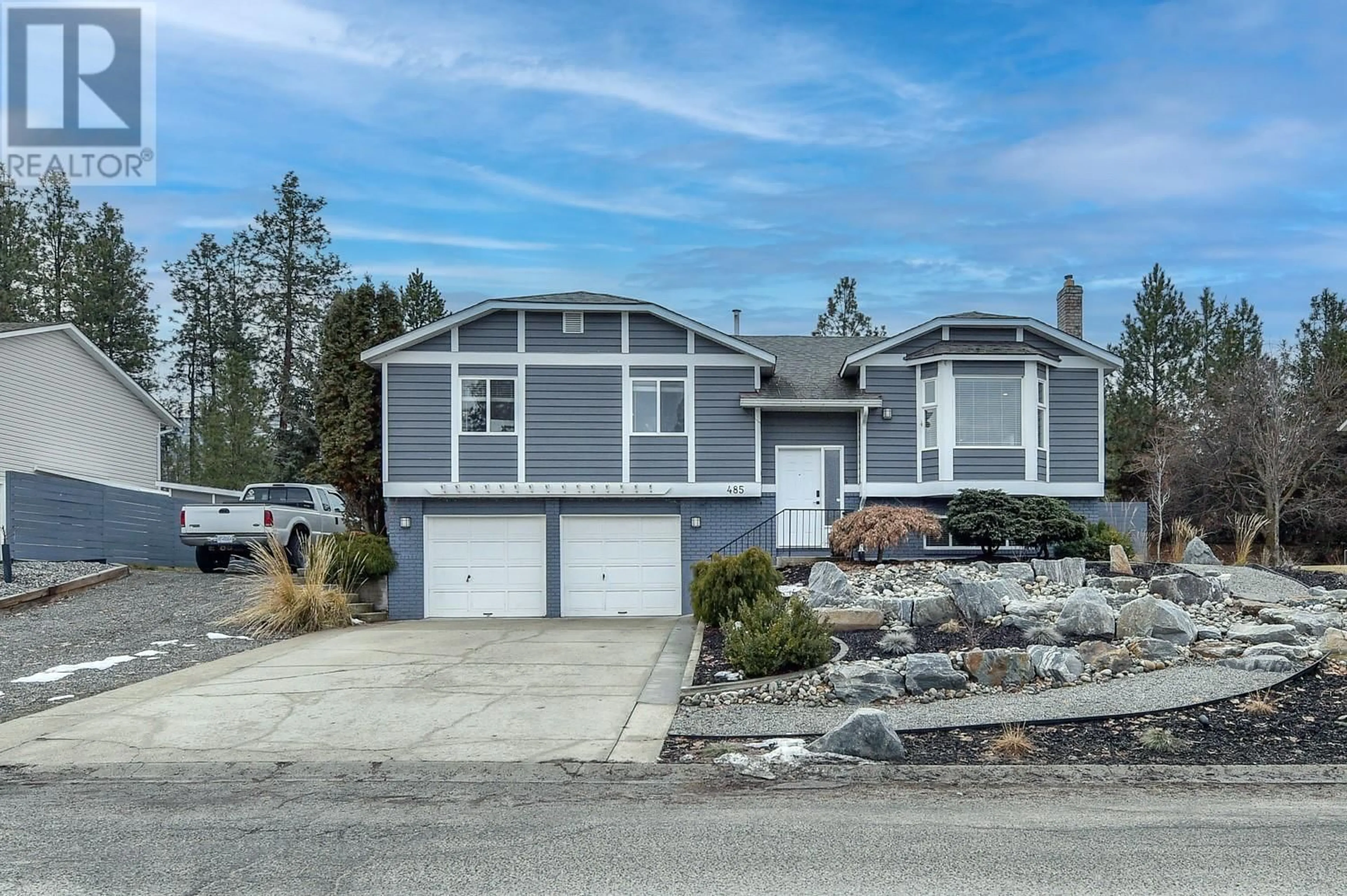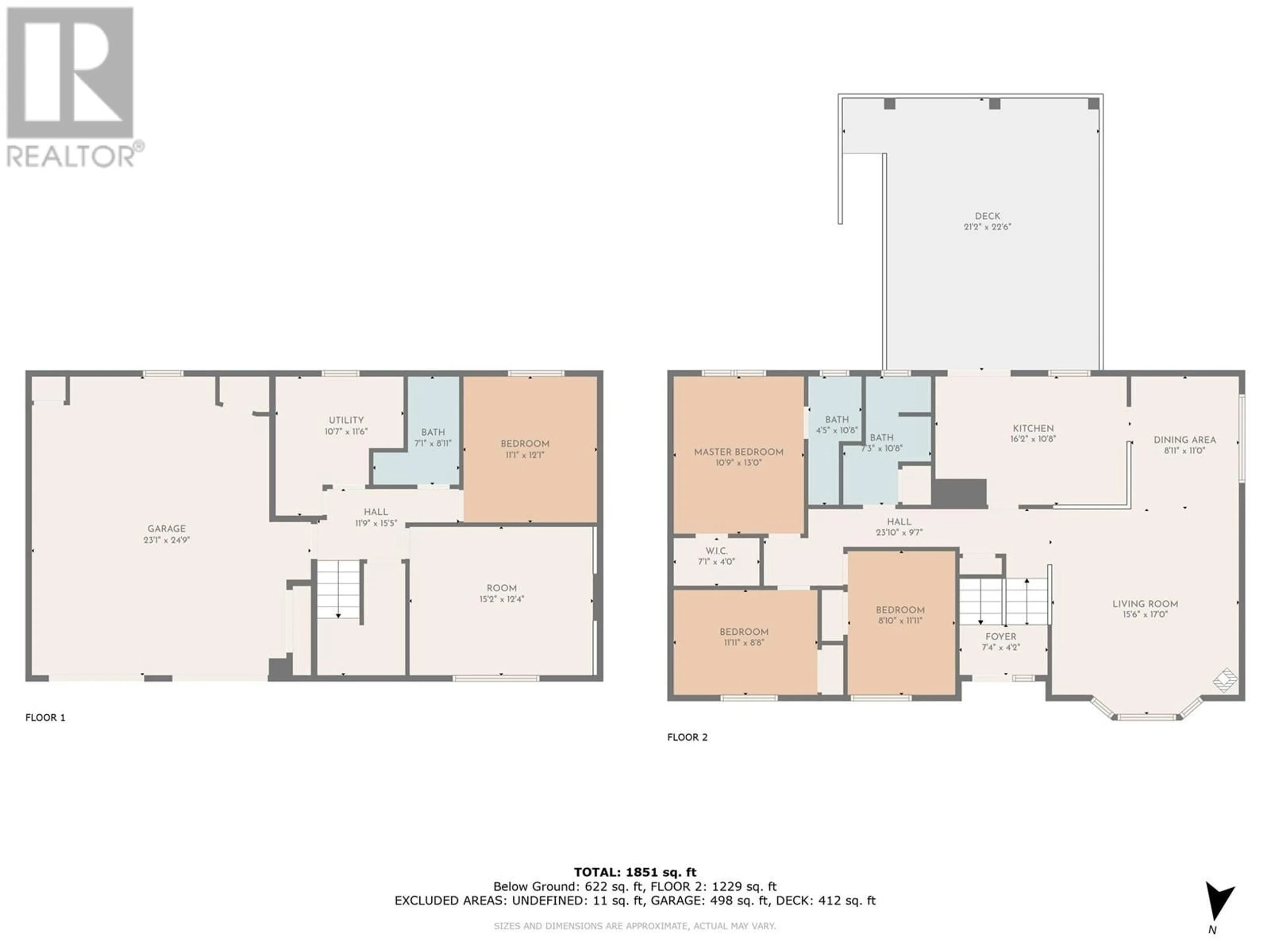485 Curlew Drive, Kelowna, British Columbia V1W4L1
Contact us about this property
Highlights
Estimated ValueThis is the price Wahi expects this property to sell for.
The calculation is powered by our Instant Home Value Estimate, which uses current market and property price trends to estimate your home’s value with a 90% accuracy rate.Not available
Price/Sqft$562/sqft
Est. Mortgage$4,503/mth
Tax Amount ()-
Days On Market191 days
Description
Beautiful Upgraded Home with Plenty of features for Comfortable Living whether you choose to be Indoors or Outdoors. A Entertainers Dream. 4Bed & Den / 3Bath open-plan layout designed for modern living. A Few Recent upgrades include a built in bar buffet area featuring Quartz Countertops, Jotul Gas Stove adding warmth to the living room and new hardwood floors in bedrooms complimenting the hardwood floor throughout the main living area. Newly renovated tiled shower in Primary Bedroom and Gas Hot Water on Demand, Upgraded Electrical all add to the comfort of a modern home. Some Exterior features - Zero Scaped low maintenance Front Yard , Bubbling Rock, Fun Cabana Area , Large Covered Patio and Grass Area, Double Car Garage with extra Storage. View this home today on one of Kelowna's most sought after streets, steps from Chute Lake Elementary. Verify measurements if important. (id:39198)
Property Details
Interior
Features
Second level Floor
Bedroom
8'10'' x 11'11''Bedroom
11'11'' x 8'8''4pc Bathroom
7'3'' x 10'8''3pc Ensuite bath
4'5'' x 10'8''Exterior
Features
Parking
Garage spaces 6
Garage type -
Other parking spaces 0
Total parking spaces 6
Property History
 81
81


