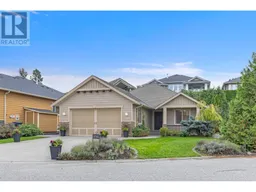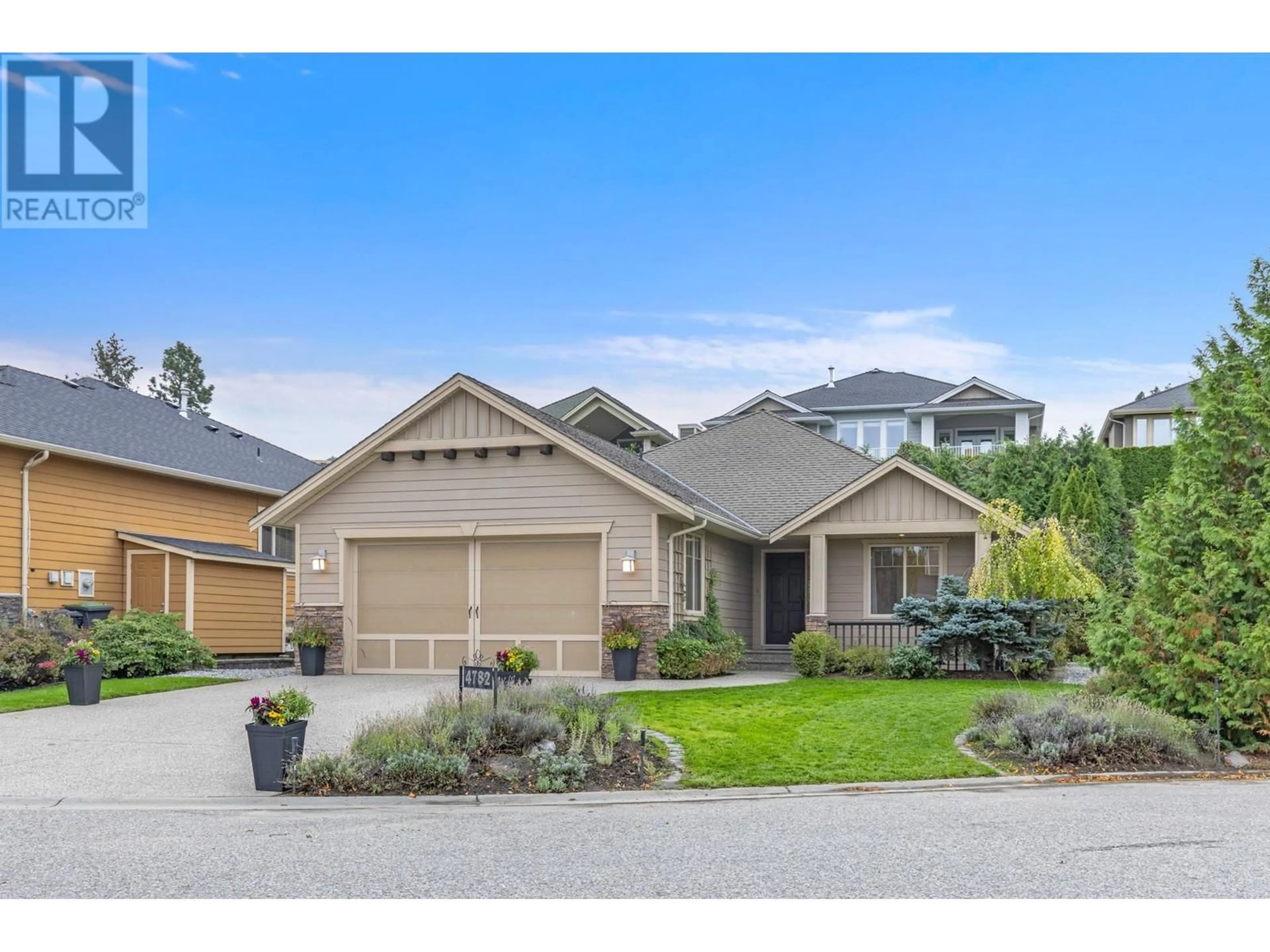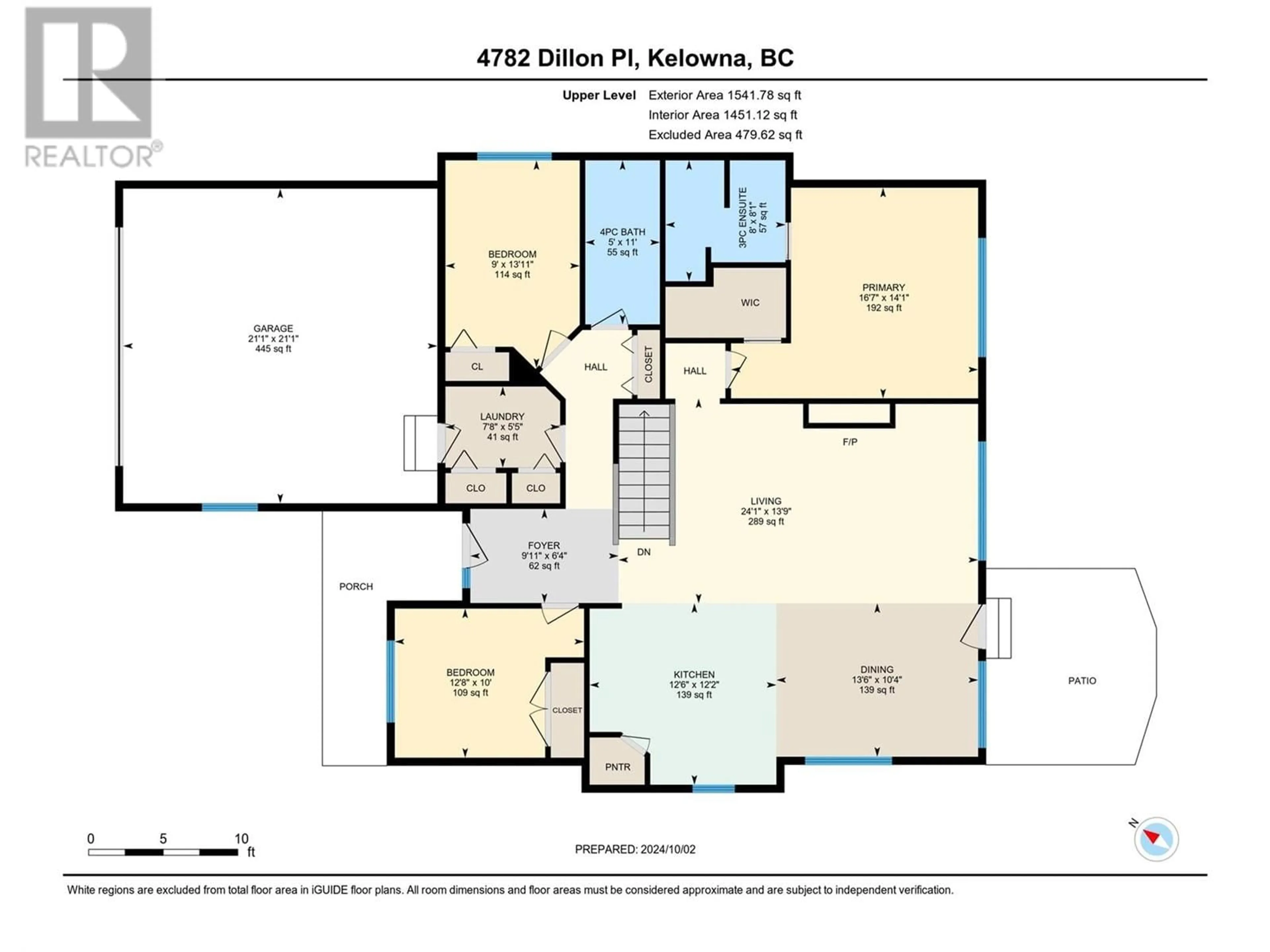4782 Dillon Place, Kelowna, British Columbia V1W5B3
Contact us about this property
Highlights
Estimated ValueThis is the price Wahi expects this property to sell for.
The calculation is powered by our Instant Home Value Estimate, which uses current market and property price trends to estimate your home’s value with a 90% accuracy rate.Not available
Price/Sqft$317/sqft
Est. Mortgage$4,080/mth
Tax Amount ()-
Days On Market1 day
Description
Welcome to your dream home in one of Kelowna's most sought-after neighborhoods! This beautifully maintained property offers ample space for the whole family, featuring 5 bedrooms and 3 bathrooms across 2,992 sq. ft. of thoughtfully designed living space, all set on a generous 0.149-acre lot. Built in 2004, the heart of the home is the open-concept kitchen, complete with a stylish island, a pantry for convenient storage, and sleek stainless steel appliances—perfect for both everyday meals and entertaining guests. The expansive living room, adorned with stunning walnut hardwood floors and a cozy gas fireplace, creates an inviting atmosphere for those chilly winter nights. On the main floor, you'll find three well-appointed bedrooms, including a spacious primary suite with a walk-in closet and a private 3-piece bathroom. The fully finished in-ground basement offers even more living space, featuring two additional bedrooms, a full bathroom, and a large recreation/family room—ideal for gatherings or a play area for kids. For your convenience, this home also includes a double garage and additional parking for up to four vehicles. Step outside to discover a private, enclosed yard adorned with attractive stonework, providing the perfect backdrop for outdoor relaxation and family activities. Don’t miss your chance to own this stunning family home—schedule your viewing today! (id:39198)
Upcoming Open House
Property Details
Interior
Features
Main level Floor
Bedroom
10'0'' x 12'8''3pc Ensuite bath
8'1'' x 8'0''Primary Bedroom
14'1'' x 16'7''Laundry room
5'5'' x 7'8''Exterior
Features
Parking
Garage spaces 2
Garage type Attached Garage
Other parking spaces 0
Total parking spaces 2
Property History
 44
44

