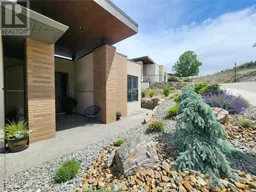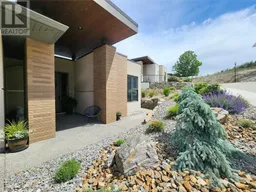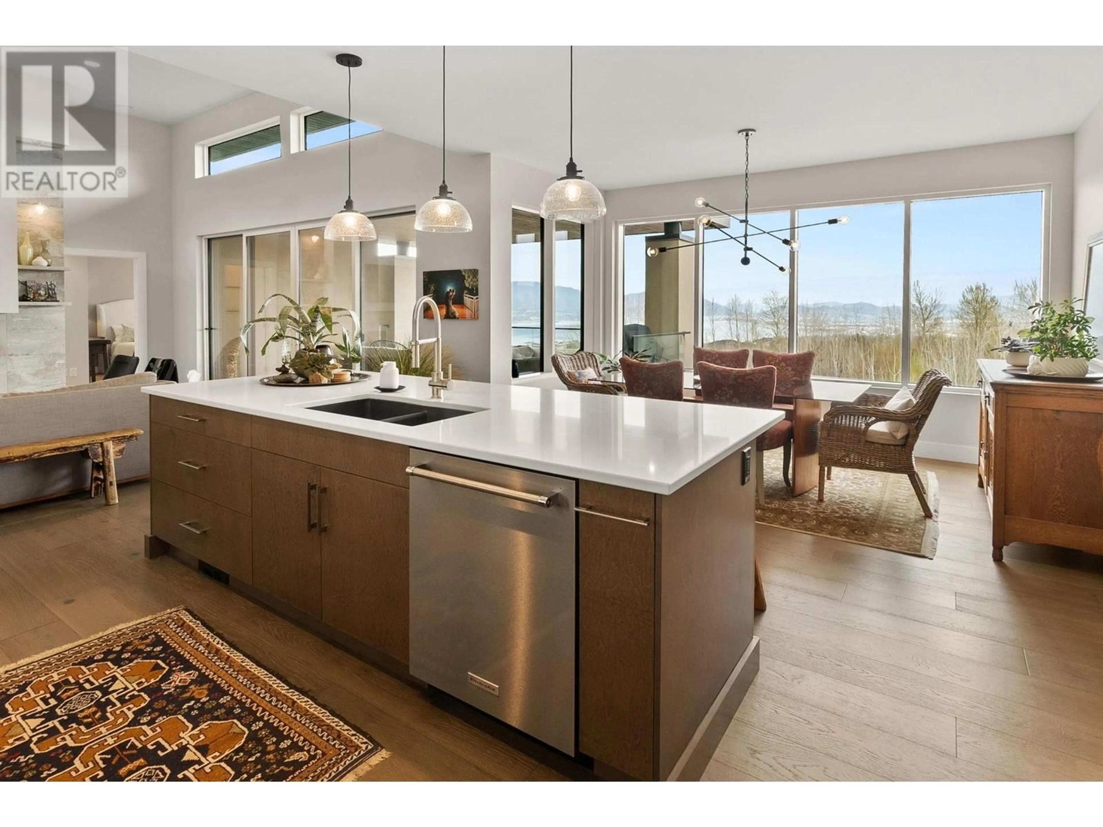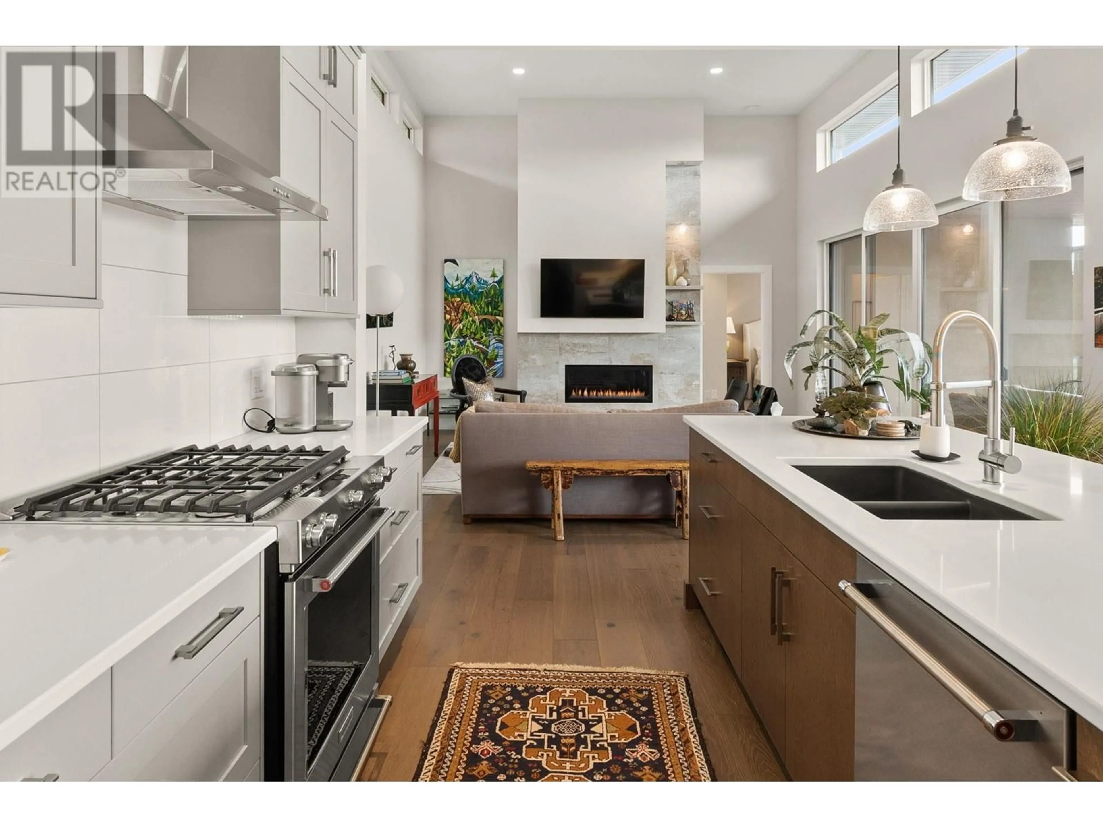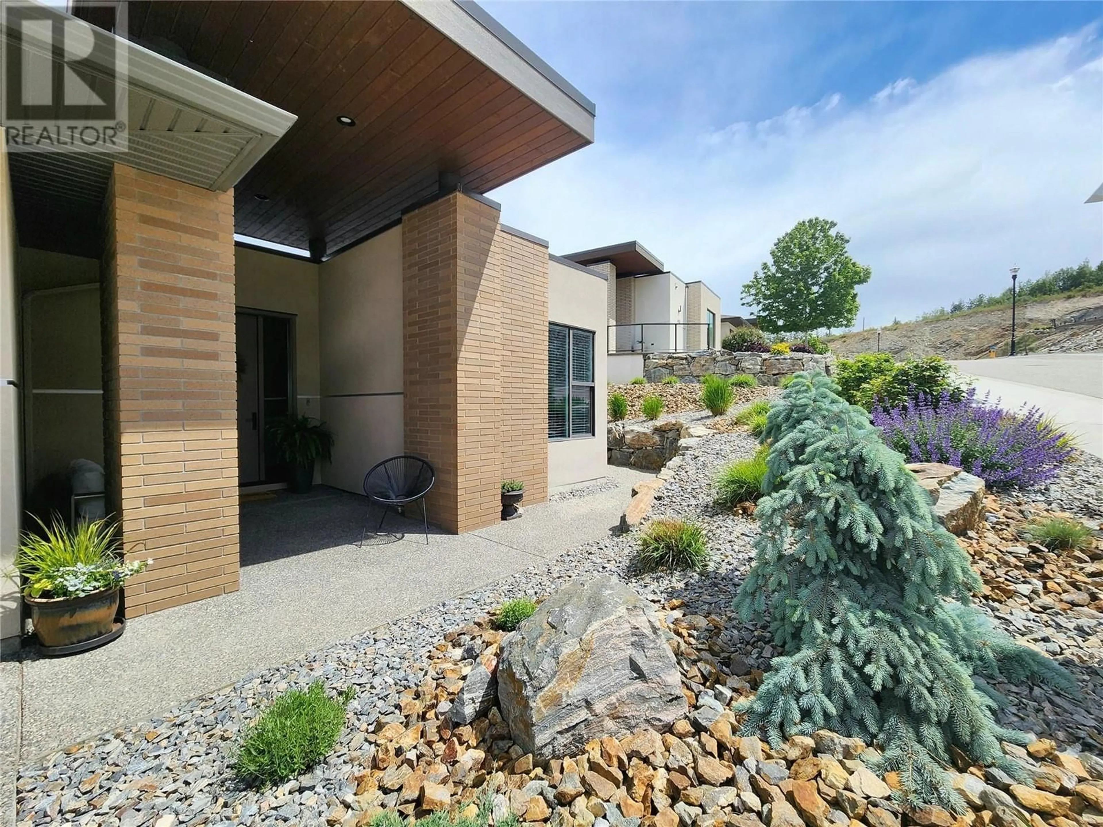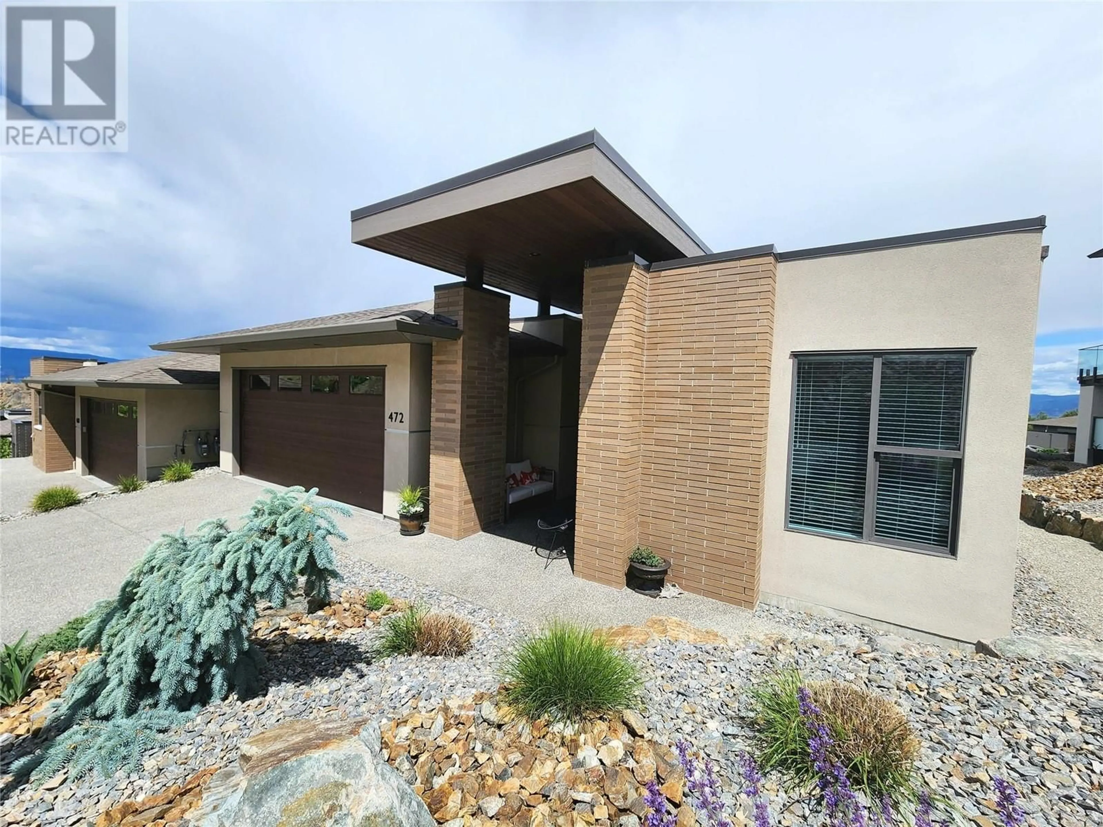472 Sparrow Hawk Court, Kelowna, British Columbia V1W0A6
Contact us about this property
Highlights
Estimated ValueThis is the price Wahi expects this property to sell for.
The calculation is powered by our Instant Home Value Estimate, which uses current market and property price trends to estimate your home’s value with a 90% accuracy rate.Not available
Price/Sqft$507/sqft
Est. Mortgage$6,008/mo
Tax Amount ()-
Days On Market20 days
Description
Upper Mission ranchers are hard to find, especially homes that are move in ready with views of the Lake and Valley. This is a 4yr, new Rykon built home that still has warranty and is loaded with the features you want and need. All your living could be done on one level as the primary, office, laundry, kitchen and covered view deck are on the main. Two large bedrooms, bathroom a secondary covered patio and storage are below. Let's go over the features. The kitchen has a large walk in pantry, huge island and high end KitchenAid appliances. The cabinetry and flooring is timeless and the hard surface counters add the luxury you want. The office is oversized and removed from the main living space for work quiet time while the garage is oversized with room for 2 vehicles and bikes, which you will want because trails and parks are literally at your front door. The primary is lavish with double sinks, hard surface counters and a large walk-in closet. There is a spectacular view from almost every room including the comfy family room and dining room. A gas fireplace adds to the ambiance as does the high ceilings and transom windows. The view from the main floor deck is expansive taking in the lake, and the rest of the valley. At night it comes alive with the twinkle of city lights. The lower level features a generous lounge space, 2 large bedrooms and a 3pc. bath. Again, the view is front and centre. Need some storage or a gym? There is room for that. You should see this home! (id:39198)
Property Details
Interior
Features
Basement Floor
3pc Bathroom
5'0'' x 8'0''Bedroom
13'0'' x 11'0''Bedroom
13'0'' x 12'0''Recreation room
18'0'' x 15'10''Exterior
Features
Parking
Garage spaces 4
Garage type Attached Garage
Other parking spaces 0
Total parking spaces 4
Property History
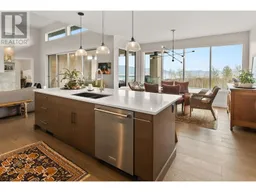 53
53