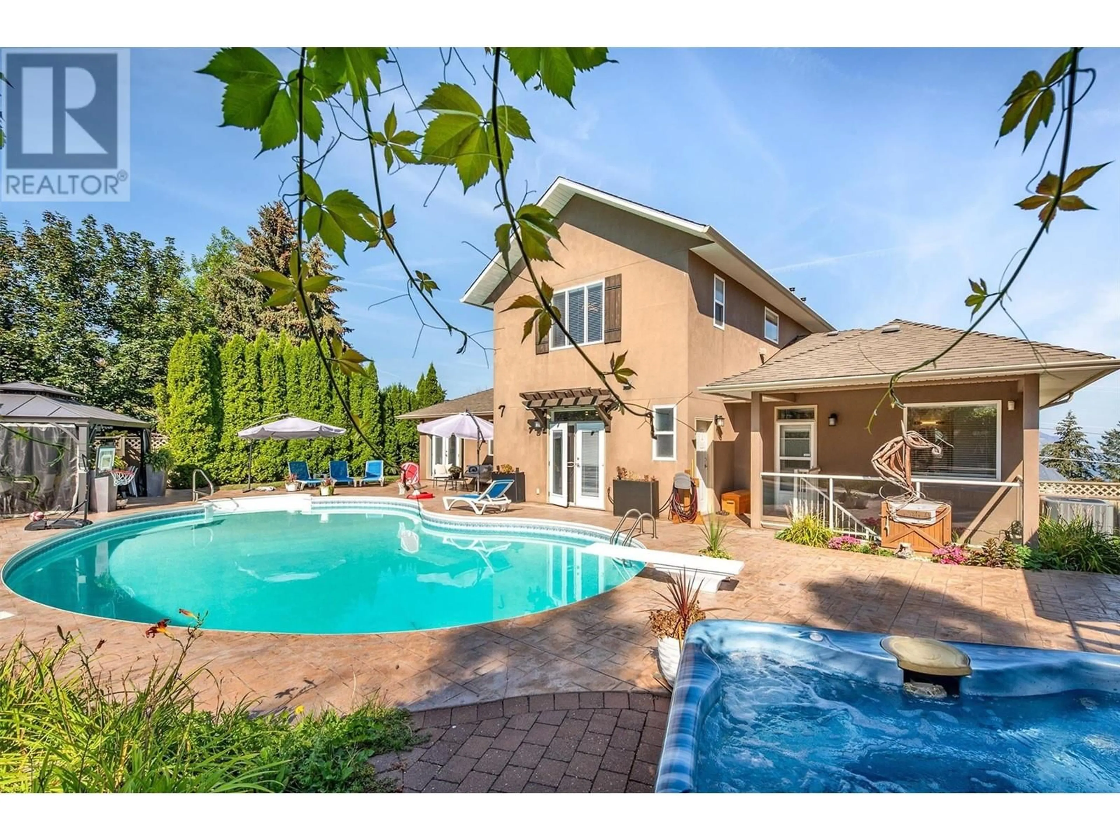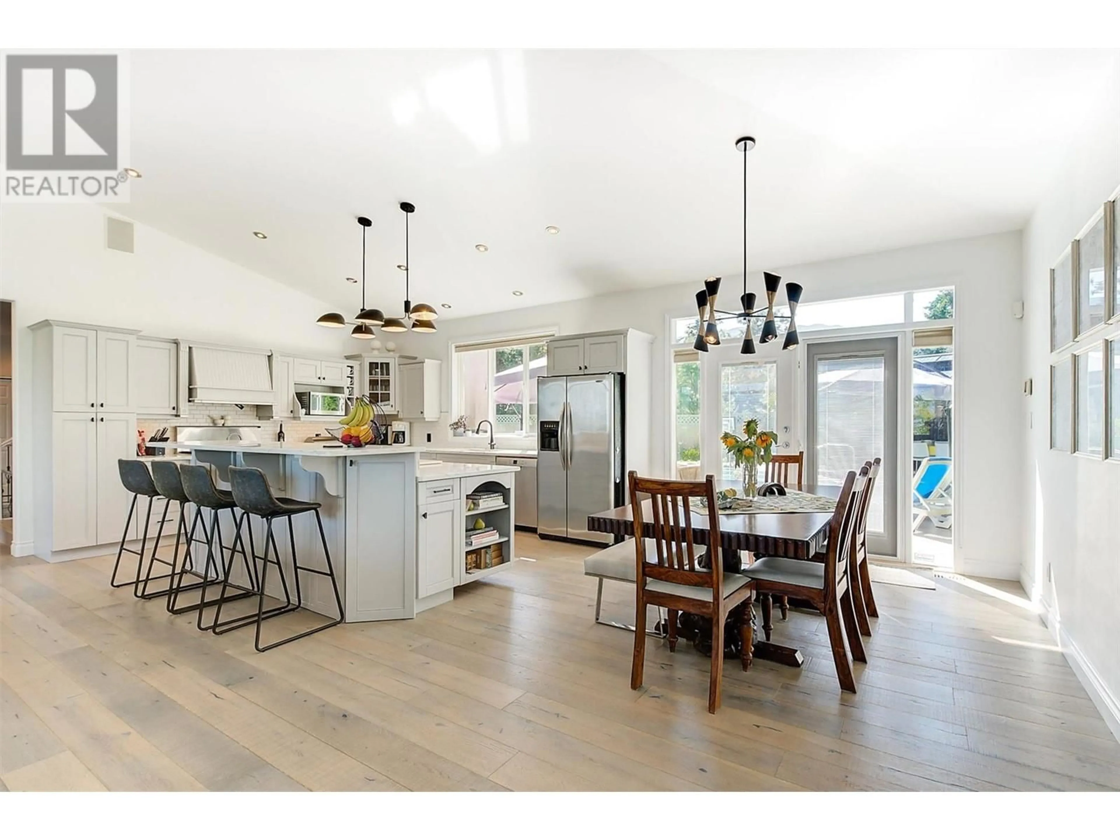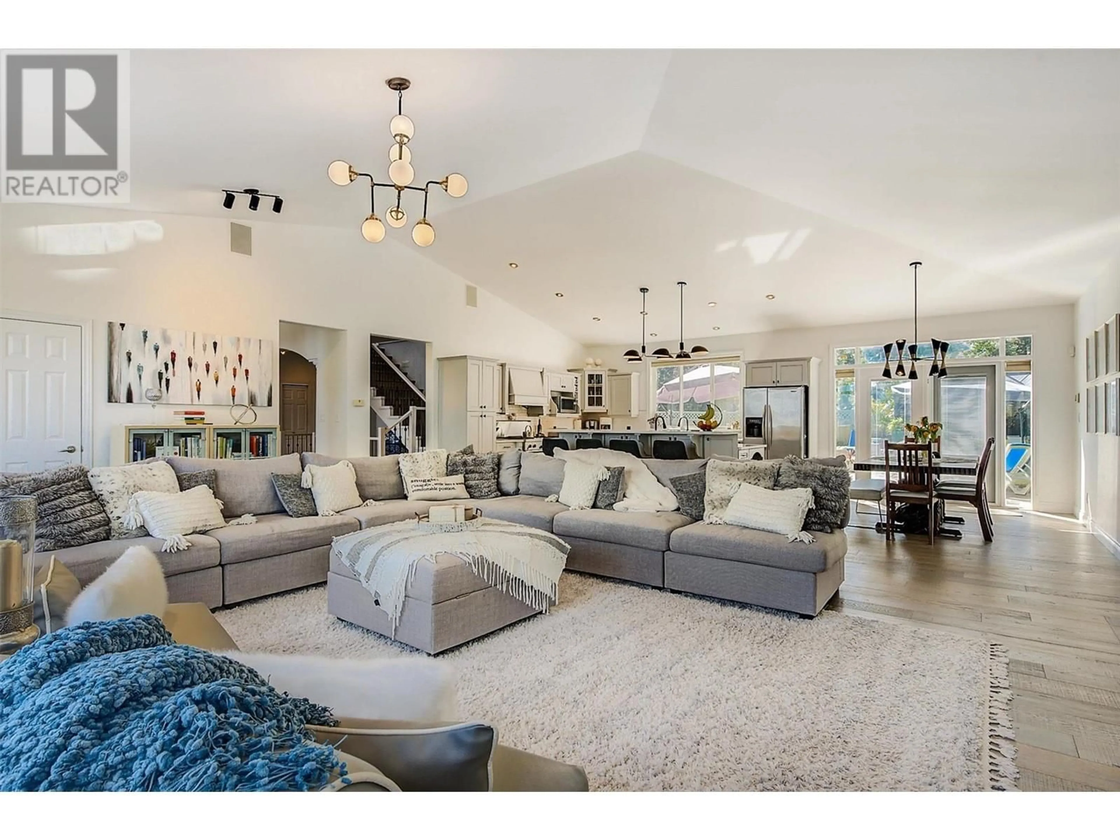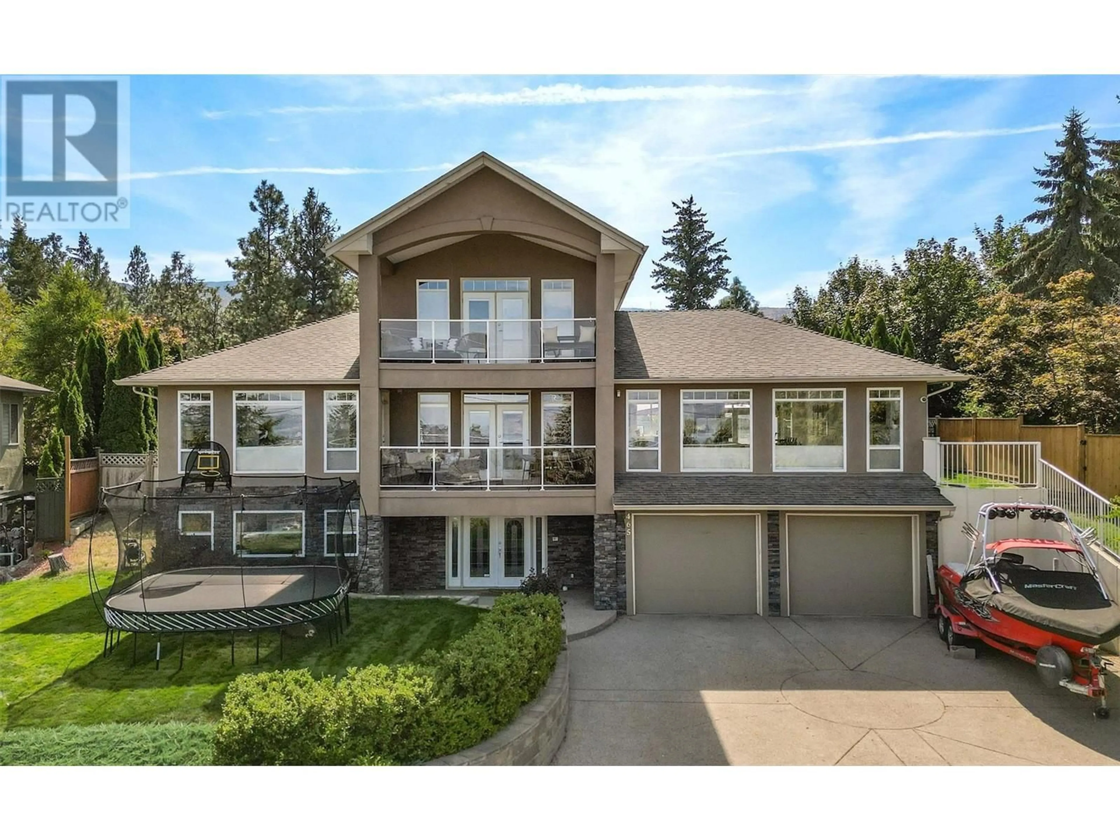465 Okaview Road, Kelowna, British Columbia V1W4L3
Contact us about this property
Highlights
Estimated ValueThis is the price Wahi expects this property to sell for.
The calculation is powered by our Instant Home Value Estimate, which uses current market and property price trends to estimate your home’s value with a 90% accuracy rate.Not available
Price/Sqft$380/sqft
Est. Mortgage$7,300/mo
Tax Amount ()-
Days On Market50 days
Description
Listed below 2025 assessed value. Located in the highly sought-after Upper Mission, this stunning home sits on a beautifully landscaped 0.4-acre lot, offering a private setting with mature trees and a fully fenced backyard, ideal for gatherings and entertaining. Step into your own oasis featuring a sparkling POOL and a luxurious HOT TUB—plenty of space to relax and socialize. Inside, you'll find a welcoming interior with new engineered hardwood floors on the main level. The spacious dining and living rooms offer breathtaking, panoramic views of Lake Okanagan & downtown Kelowna. Enjoy ultimate relaxation on 1 of the 2 expansive balconies. The gourmet kitchen features elegant granite countertops, abundant cabinetry, S/S appliances, and a large island perfect for meal prep/casual dining. This thoughtfully designed home includes 5 well-appointed bedrooms. The primary suite serves as a peaceful retreat, complete with a cozy fireplace and luxurious 5-piece spa-like ensuite, perfect for unwinding. Upon entering this home, you’re greeted by a grand foyer leading to the inviting family room, ideal for cozy nights. The home is equipped with modern comforts - a sound and security system, 4 gas fireplaces, and a spacious 4-vehicle garage (36 x 24). Many thoughtful upgrades have been made to elevate the comfort and enjoyment of this incredible property. Don’t miss your chance to make 465 Oakview Road your new home! (id:39198)
Property Details
Interior
Features
Second level Floor
Dining nook
10'0'' x 11'0''3pc Bathroom
5pc Ensuite bath
Bedroom
12'0'' x 11'0''Exterior
Features
Parking
Garage spaces 8
Garage type -
Other parking spaces 0
Total parking spaces 8
Property History
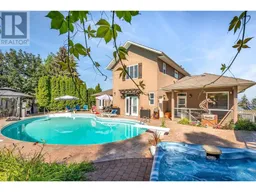 54
54
