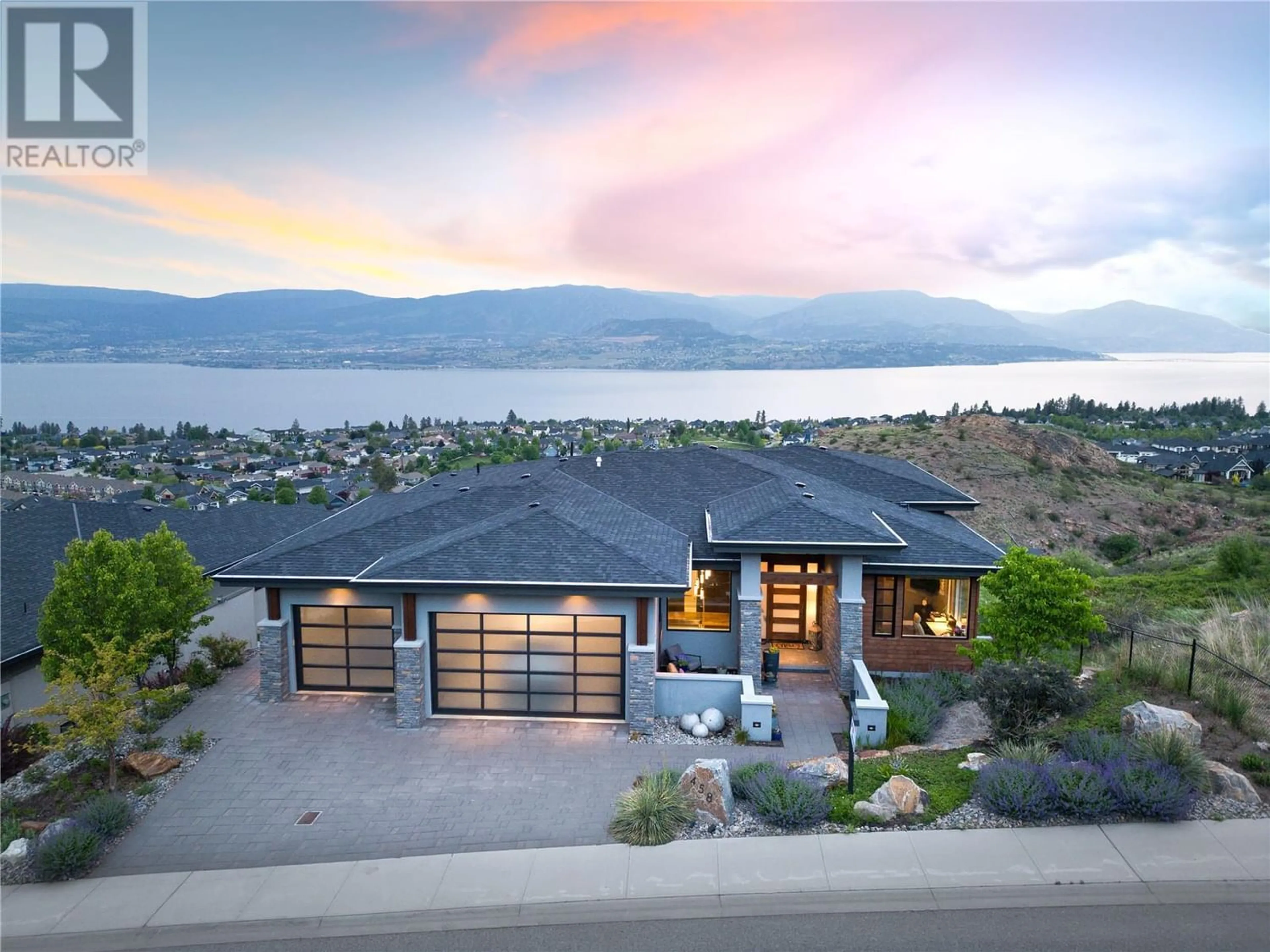458 Trestle Ridge Drive, Kelowna, British Columbia V1W5M3
Contact us about this property
Highlights
Estimated ValueThis is the price Wahi expects this property to sell for.
The calculation is powered by our Instant Home Value Estimate, which uses current market and property price trends to estimate your home’s value with a 90% accuracy rate.Not available
Price/Sqft$530/sqft
Est. Mortgage$9,439/mo
Tax Amount ()-
Days On Market1 year
Description
Upper Mission Best Buy! Priced hundreds of thousands below replacement cost. Built by Kelowna's award winning Frame Custom Homes, this is an absolute masterpiece. Every aspect of this house has been carefully curated, resulting in a completely custom & designer-inspired home. Lake, mountain & city views offer a mesmerizing backdrop with ultimate privacy. Surrounded by nature views, providing the ultimate sanctuary for those seeking an elevated lifestyle with endless entertaining options. The open concept living space welcomes you, with soaring ceilings & natural light. The chef's kitchen is a true culinary oasis, with top-of-the-line appliances & a dedicated beverage wet bar. The living room leads to the view deck with multiple areas to enjoy. The primary lake view suite is an oasis in itself, with a spa-like ensuite perfect for relaxation. An office/guest bedroom, powder room & laundry completes the main. The walk-out lower level is an entertainers' paradise, complete with a high-end bar/summer kitchen, wine cellar, & vast rec space with in-floor radiant heating. Both lower level bedrooms are positioned to enjoy the view. The lower-maintenance outdoor space features professional landscaping while the triple oversized garage includes a workshop area, perfect for the car enthusiast or hobbyist. This extraordinary home has been constructed to the highest standards including Carolyn Walsh cabinetry, smart home technology, multiple heating & cooling zones & much more! (id:39198)
Property Details
Interior
Features
Basement Floor
Wine Cellar
10'0'' x 6'3''Other
12'4'' x 10'9''Recreation room
32'6'' x 19'8''Family room
15'8'' x 13'7''Exterior
Features
Parking
Garage spaces 6
Garage type -
Other parking spaces 0
Total parking spaces 6
Property History
 58
58





