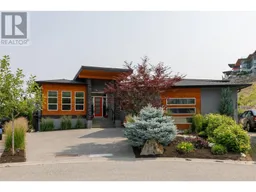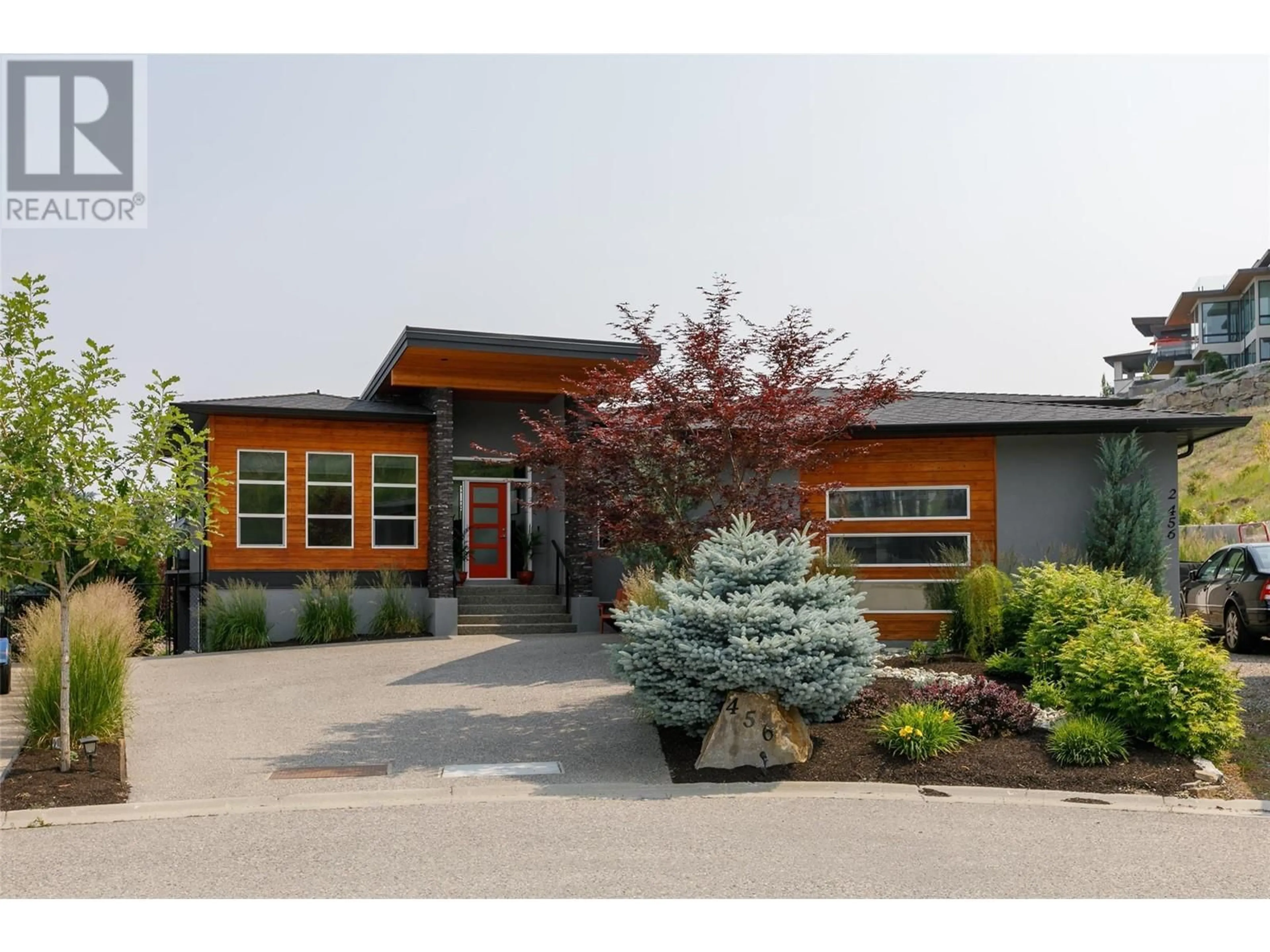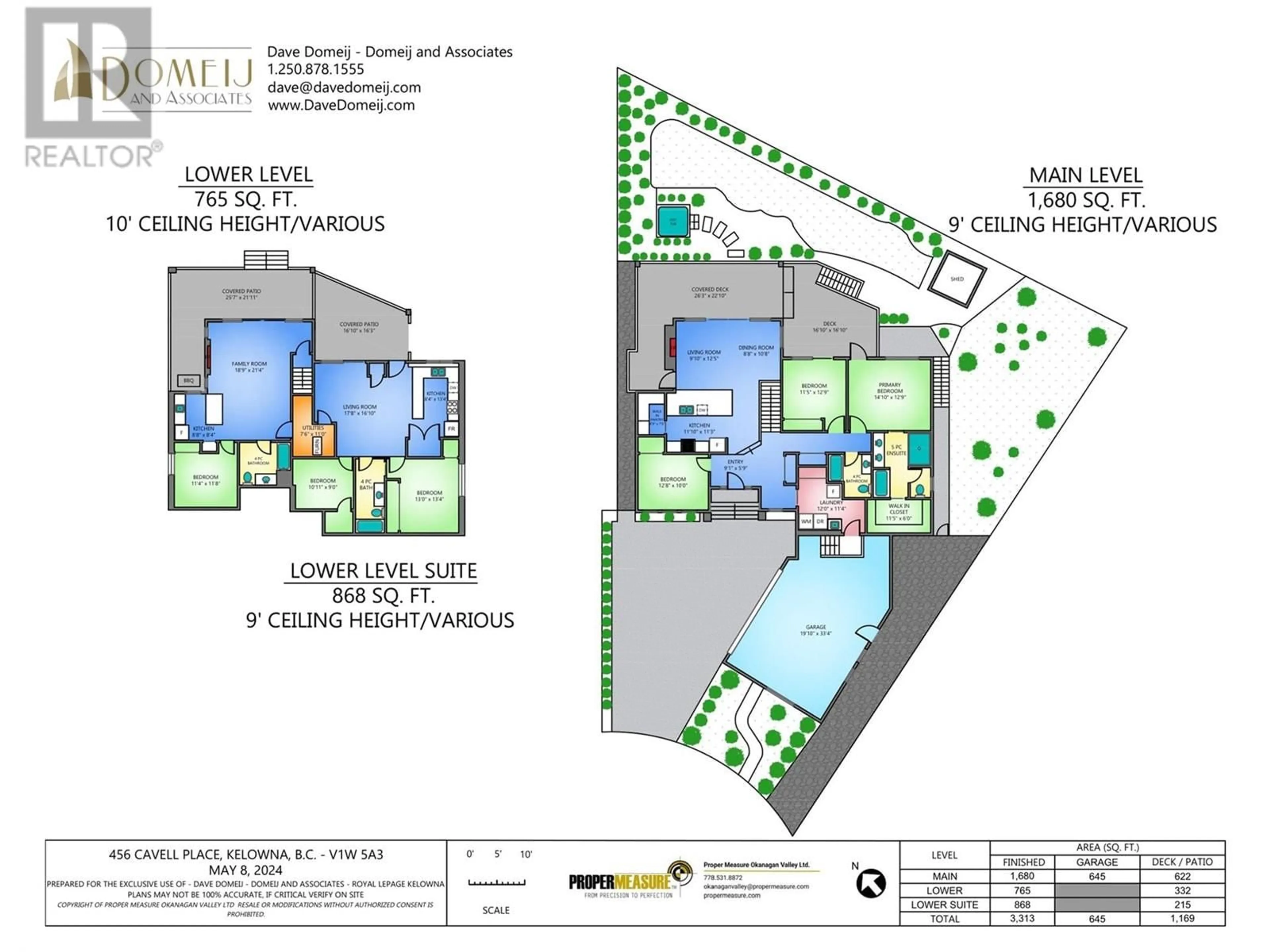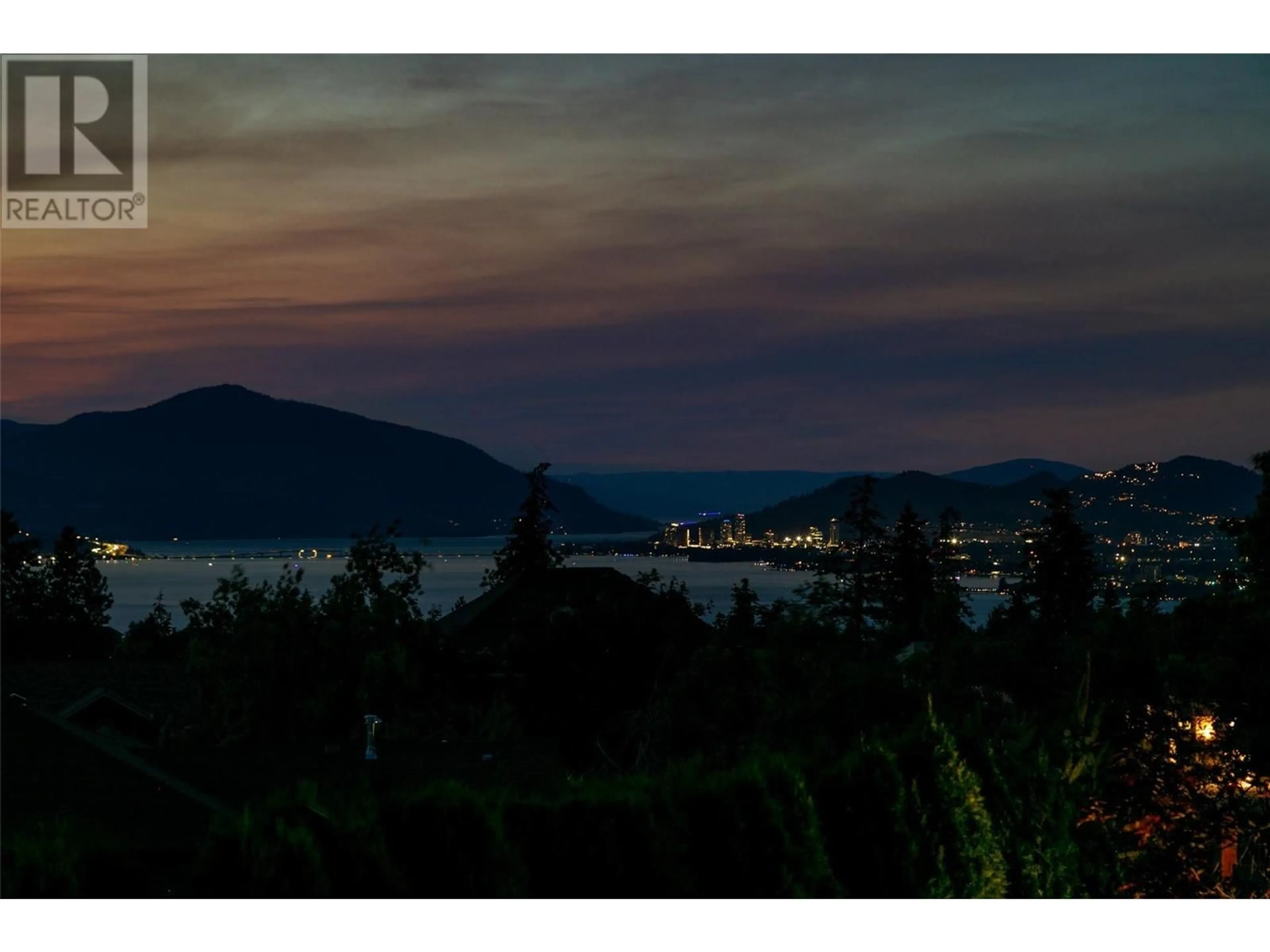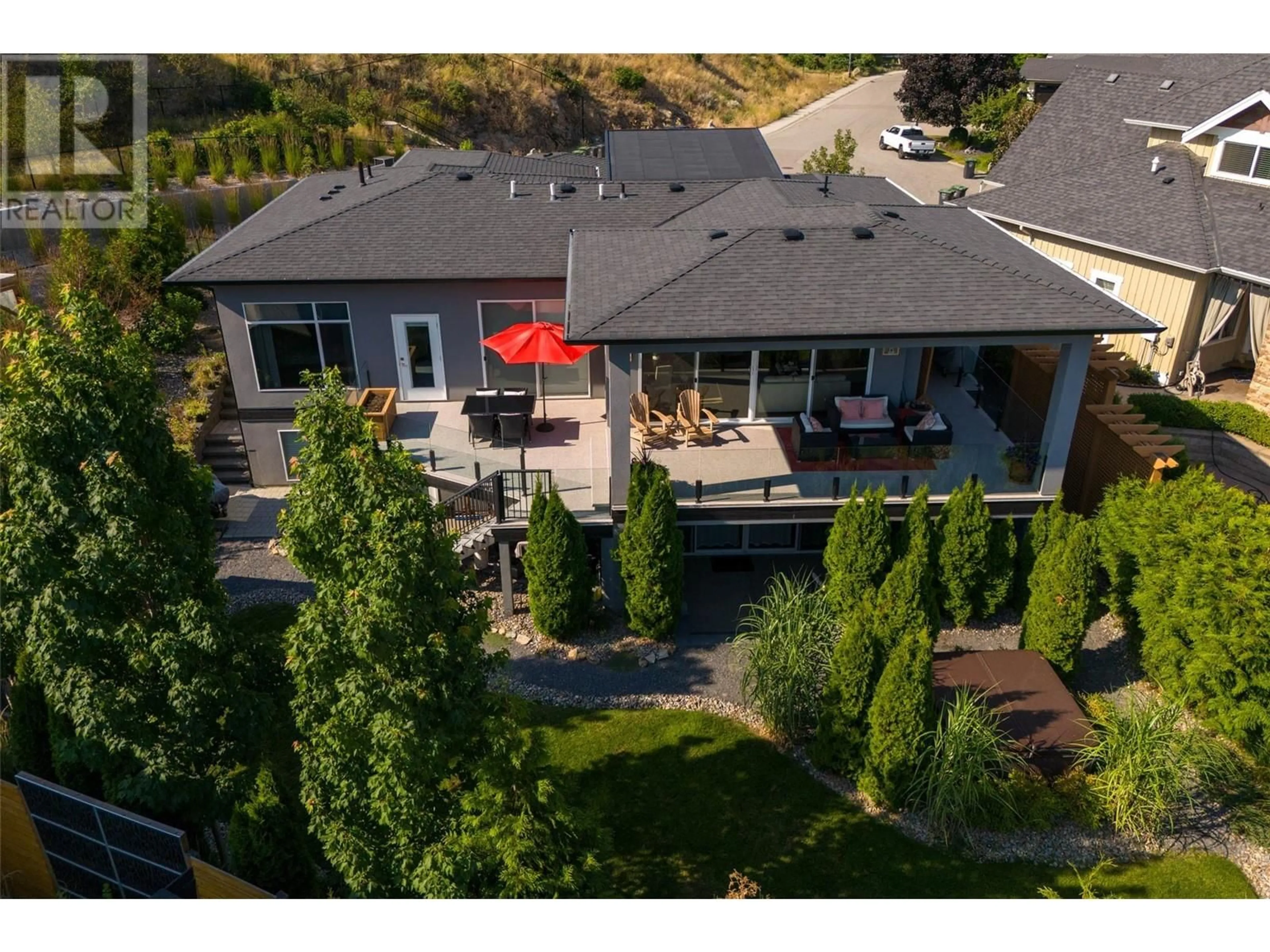456 Cavell Place, Kelowna, British Columbia V1W3A3
Contact us about this property
Highlights
Estimated ValueThis is the price Wahi expects this property to sell for.
The calculation is powered by our Instant Home Value Estimate, which uses current market and property price trends to estimate your home’s value with a 90% accuracy rate.Not available
Price/Sqft$411/sqft
Est. Mortgage$5,965/mo
Tax Amount ()-
Days On Market50 days
Description
Opportunity knocks! Newly priced to sell $150,100 below latest assessment! Unbelievable value, views and more! This 6 Bedrooms, 4 bath home offers options galore with the lower level legal 2 bedroom suite plus a separate rec room with in-law kitchenette perfect for short term rentals. The great room blends indoor and outdoor living with expansive decks showcasing lake and city views while walls of windows flood the home with natural light. The bright gourmet kitchen crowned in quartz offers stainless steel appliances, spacious 12-foot eating bar and walk-in pantry. The main bedroom boasts a spa-like retreat -oversized shower, soaker tub, dual vanities, walk-in closet and has direct deck access to outdoor living. Quality workmanship throughout- glass railings maximizing views, vaulted basement ceilings, 3 fireplaces, professionally landscaped, custom privacy screens, roughed in for hot tub, room for a pool, garage EV car charger capability, fully fenced for Fido, exposed aggregate concrete driveway and in a cul-de-sac where street hockey could potentially thrive. Walking distance to hiking trails, parks, tennis, coffee shop, eateries, Chute Lake Elementary, minutes to the Upper Mission Ponds grocery complex. This entertainers delight offers the right mix of sundeck space paired perfectly with oversized glass sliders blurring indoor outdoor living into one! Kettle Valley is calling! The perfect mix- Kettle Valley, Cavell, and you! (id:39198)
Property Details
Interior
Features
Basement Floor
Other
47'6'' x 12'2''4pc Bathroom
5'2'' x 13'4''Bedroom
10'11'' x 9'1''Bedroom
10'7'' x 13'4''Exterior
Features
Parking
Garage spaces 4
Garage type Attached Garage
Other parking spaces 0
Total parking spaces 4
Property History
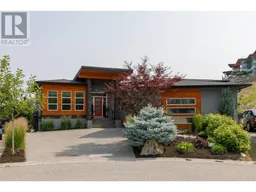 60
60