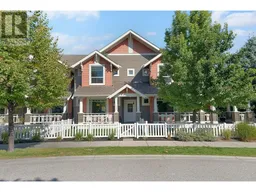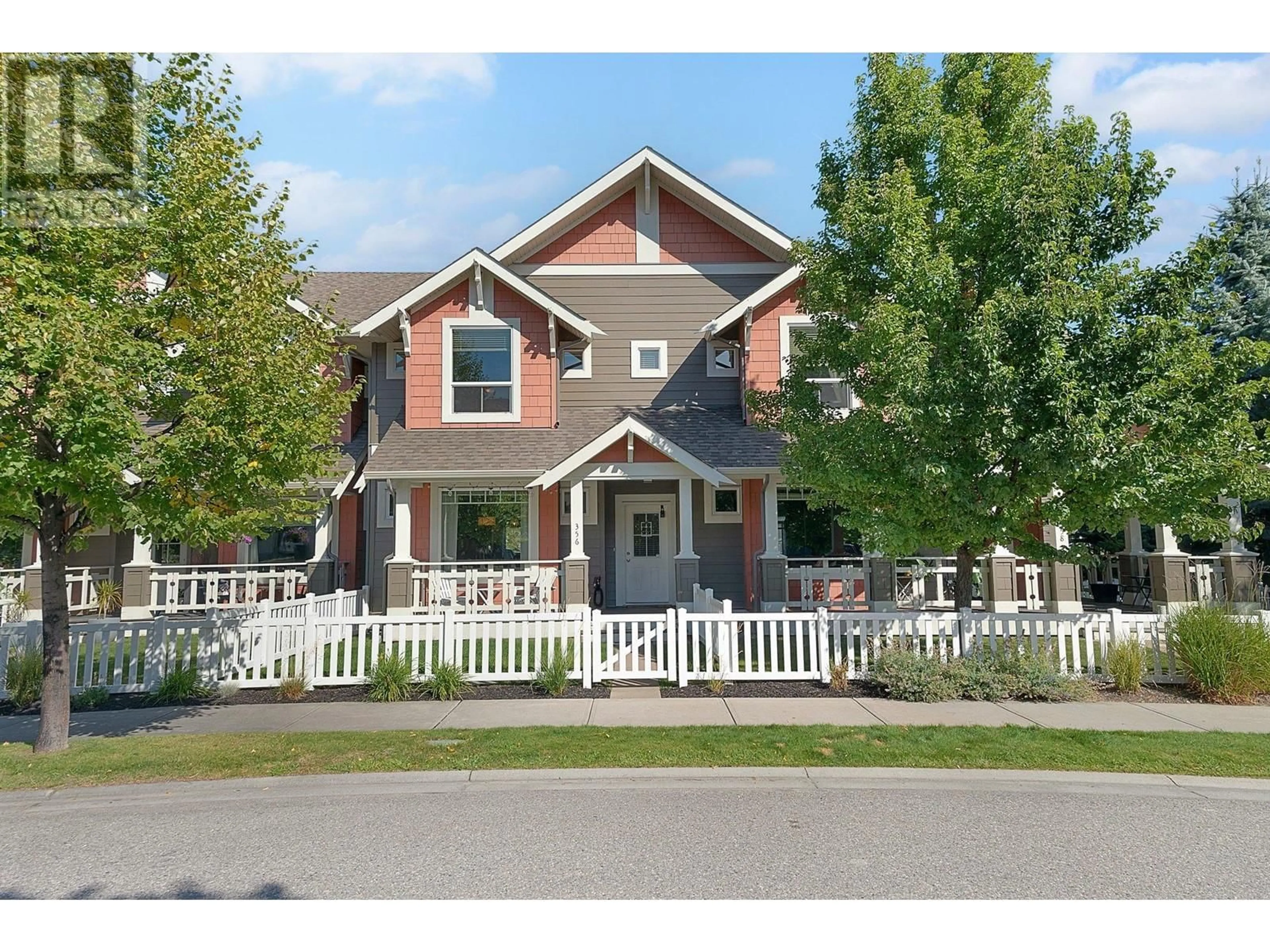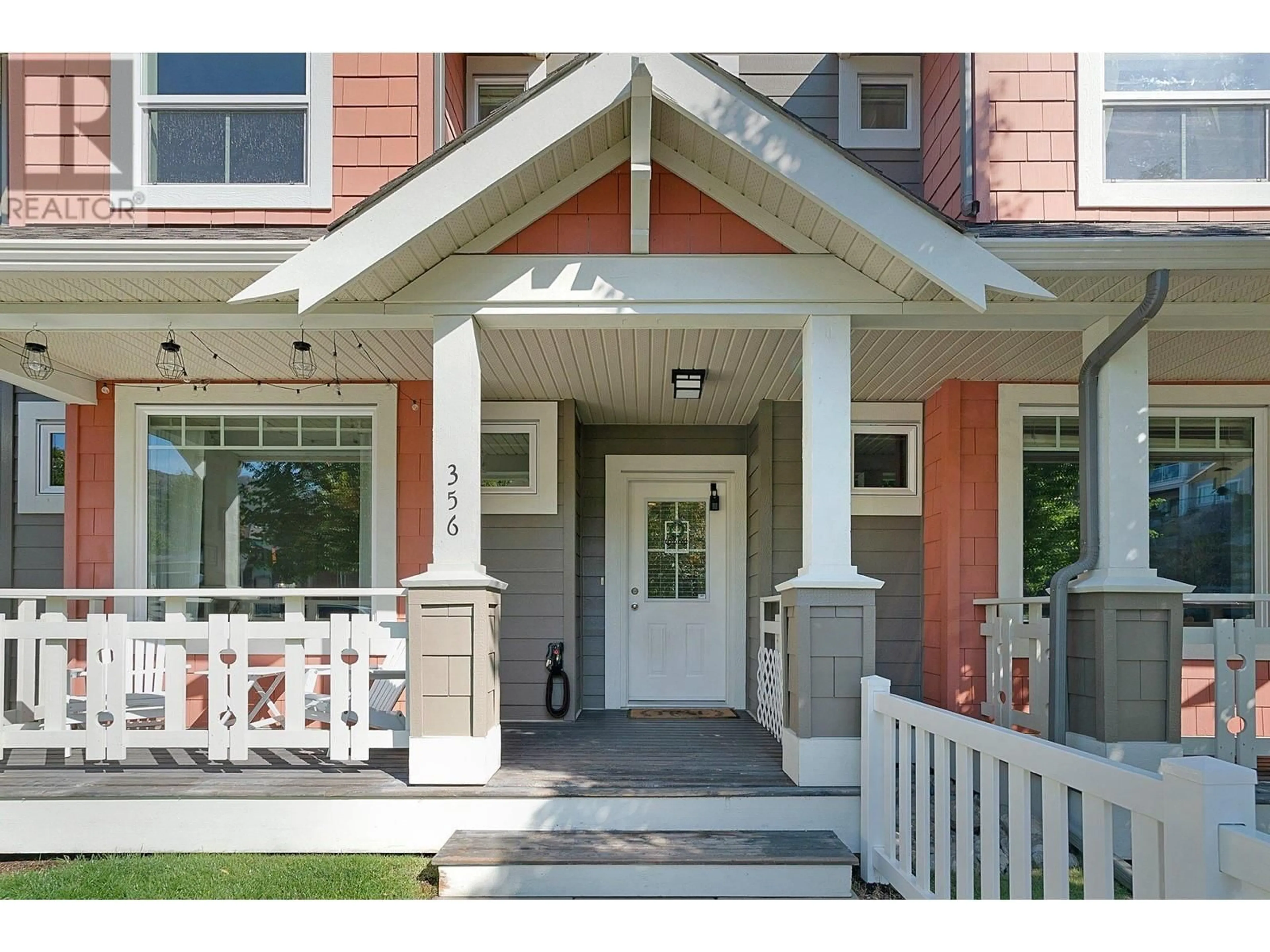356 Hillside Avenue, Kelowna, British Columbia V1W5H1
Contact us about this property
Highlights
Estimated ValueThis is the price Wahi expects this property to sell for.
The calculation is powered by our Instant Home Value Estimate, which uses current market and property price trends to estimate your home’s value with a 90% accuracy rate.Not available
Price/Sqft$404/sqft
Est. Mortgage$3,328/mo
Maintenance fees$370/mo
Tax Amount ()-
Days On Market78 days
Description
Welcome to Amberhill in the award-winning Kettle Valley community, where this expansive 1,915 sq ft townhome is ready to impress. Ideal for growing families or those seeking low-maintenance living without compromising on space, this bright and airy residence features 3 beds, 2.5 baths, and an open-concept main level. The spacious living and dining areas seamlessly connect to a modern kitchen equipped with a large island, seating area and SS appliances. Oversized windows offer natural light, while 9' ceilings enhance its open and inviting atmosphere. Upstairs, you’ll find 3 generously sized bedrooms, including a primary suite with a luxurious five-piece ensuite and spacious walk-in closet. A large laundry area is conveniently located on this level. The fully finished lower level offers a versatile recreation room, perfect for a media space, gym, or home office, along with ample storage options. Outside, enjoy the privacy of a fenced yard and the convenience of street parking for easy access. A deck off the back is perfect for BBQs, and the attached double-wide garage provides abundant storage and vehicle space. Located just minutes from Chute Lake Elementary and steps from Lebanon Creek’s scenic walking and hiking trails, this pet and rental-friendly townhome offers everything today’s discerning buyer desires. Amberhill at Kettle Valley is more than just a home—it’s a lifestyle. Don’t miss your opportunity to live in one of the Okanagan’s top-rated family communities. (id:39198)
Property Details
Interior
Features
Second level Floor
Laundry room
7'1'' x 7'6''4pc Bathroom
7'8'' x 4'10''Bedroom
9'4'' x 15'7''Bedroom
10'10'' x 11'2''Exterior
Features
Parking
Garage spaces 2
Garage type Attached Garage
Other parking spaces 0
Total parking spaces 2
Condo Details
Inclusions
Property History
 33
33

